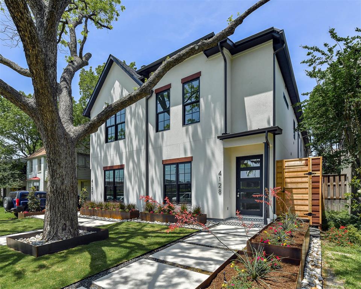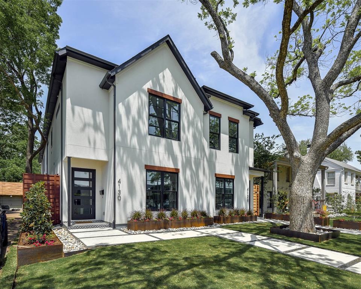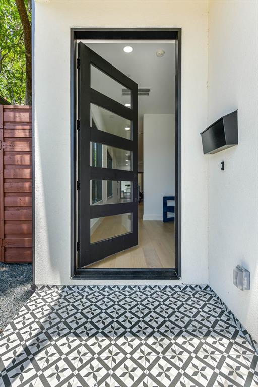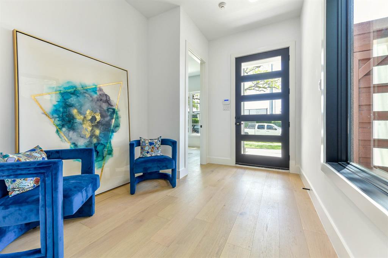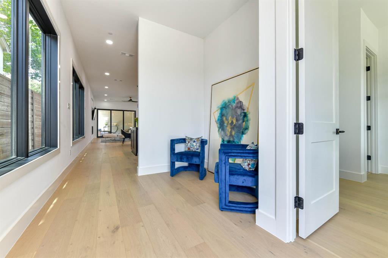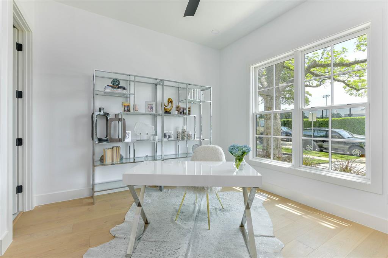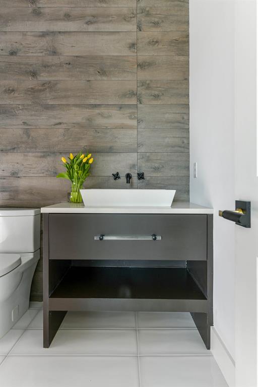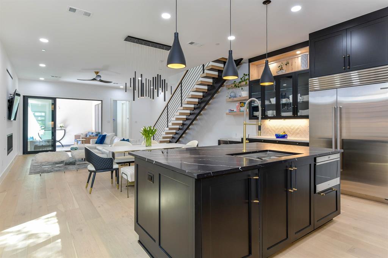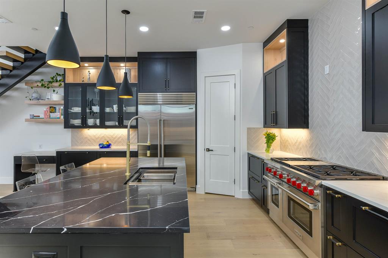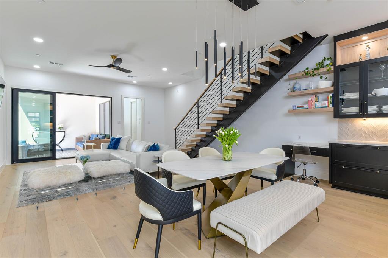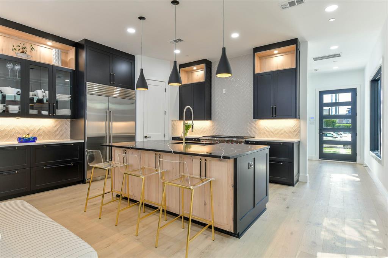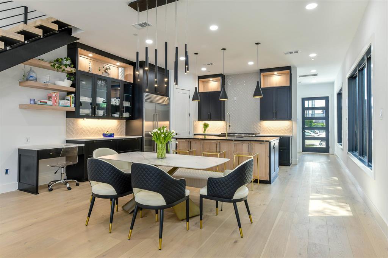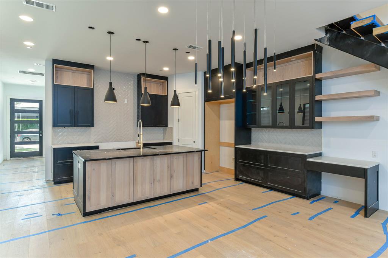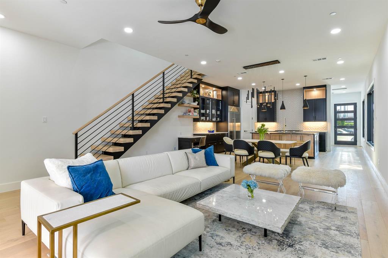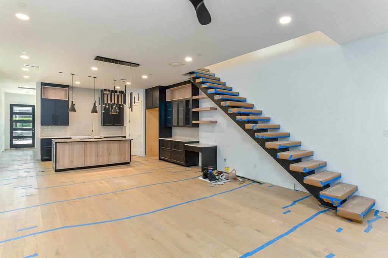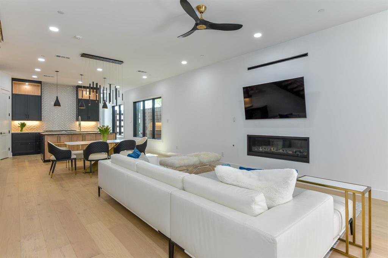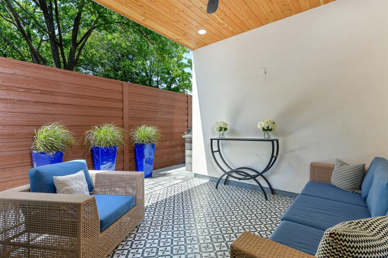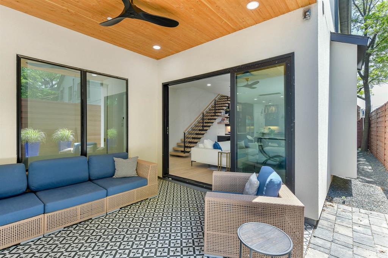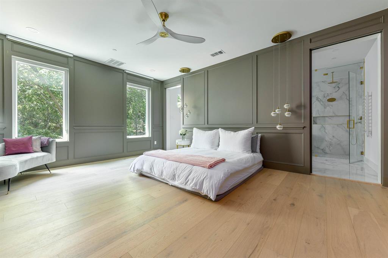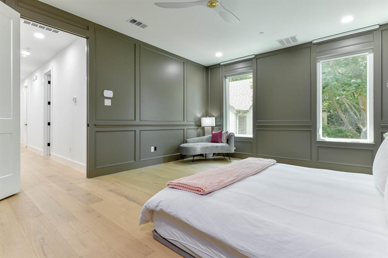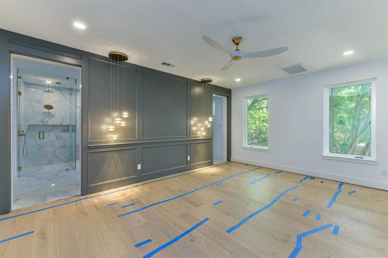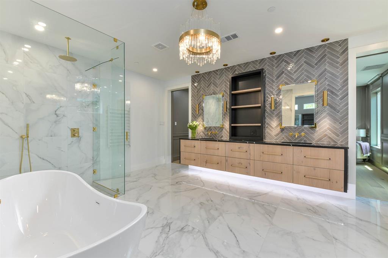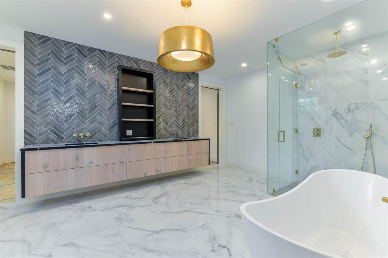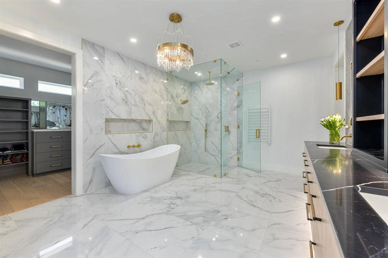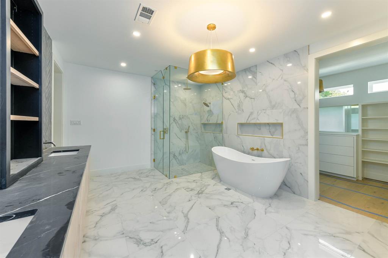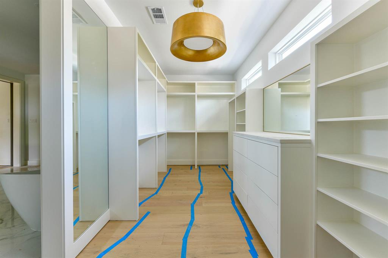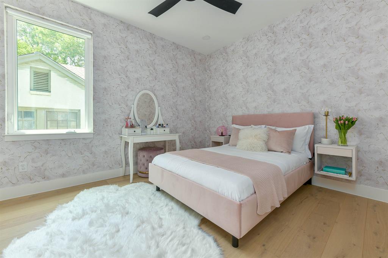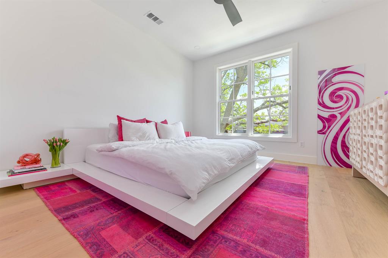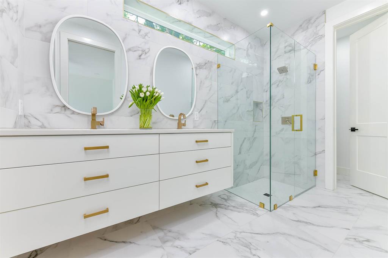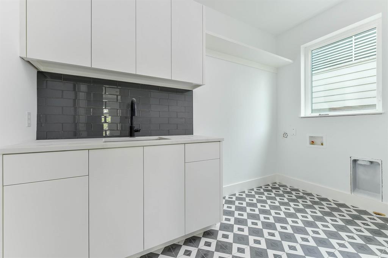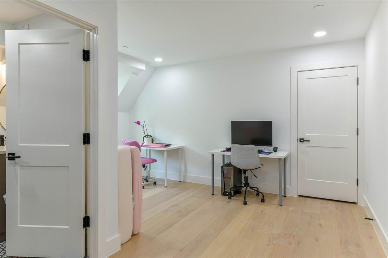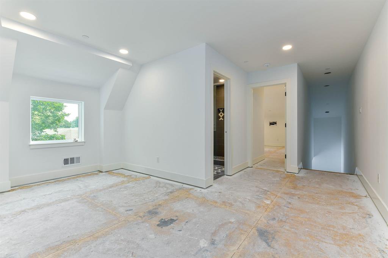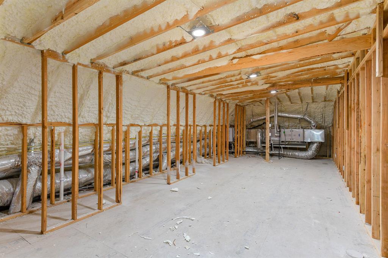4128 Druid Lane, University Park, Texas
$1,775,000 (Last Listing Price)
LOADING ..
Modern elegance & luxurious living come alive in this new construction, SFA home w thoughtful floor plan in coveted HPISD. Light-filled entry welcomes you to spacious open floor plan w 6 in white oak flrs & luxurious, designer appointments throughout. Chef’s kitchen w 48 inch Wolf range w 6 gas burners, 2 ovens, ventless vent-a-hood, Wolf microwave, Sub Zero refrig&freezer, walk-in pantry, custom cabinetry and quartz countertops. Open dining rm & living rm w fireplace, slider Windsor doors to outdoor living. 1st fl guest suite w walk-in closet. Floating staircase to 2nd story which feat 2 ensuite BDs & Primary suite w dual vanities, European fixtures, oversized walk-in closet, porcelain tile, & towel warmers for the ultimate spa experience! 3rd flr offers addtnl BD w full bath & bonus rm w endless possibilities to make your own. Home complete w 2car garage, fully encapsulated foam insulation, Jeldwen wind & 2X6 construction. Walking distance to HPHS & shops & restaurants on Lovers Ln!
School District: Highland Park ISD
Dallas MLS #: 20055589
Representing the Seller: Listing Agent Amy Detwiler; Listing Office: Compass RE Texas, LLC.
For further information on this home and the University Park real estate market, contact real estate broker Douglas Newby. 214.522.1000
Property Overview
- Listing Price: $1,775,000
- MLS ID: 20055589
- Status: Sold
- Days on Market: 936
- Updated: 8/22/2022
- Previous Status: For Sale
- MLS Start Date: 5/31/2022
Property History
- Current Listing: $1,775,000
Interior
- Number of Rooms: 5
- Full Baths: 5
- Half Baths: 1
- Interior Features:
Cable TV Available
Chandelier
Decorative Lighting
Eat-in Kitchen
Flat Screen Wiring
High Speed Internet Available
Kitchen Island
Open Floorplan
Paneling
Pantry
Walk-In Closet(s)
- Flooring:
Stone
Tile
Wood
Parking
- Parking Features:
Garage Single Door
Driveway
Garage
Garage Faces Rear
On Street
Location
- County: Dallas
- Directions: North on Preston, left on Druid.
Community
- Home Owners Association: None
School Information
- School District: Highland Park ISD
- Elementary School: Bradfield
- Middle School: Highland Park
- High School: Highland Park
Heating & Cooling
- Heating/Cooling:
Central
Natural Gas
Utilities
- Utility Description:
City Sewer
City Water
Lot Features
- Lot Size (Acres): 0.08
- Lot Size (Sqft.): 3,571.92
- Lot Description:
Interior Lot
Landscaped
No Backyard Grass
- Fencing (Description):
Wood
Financial Considerations
- Price per Sqft.: $434
- Price per Acre: $21,646,341
- For Sale/Rent/Lease: For Sale
Disclosures & Reports
- Legal Description: PRESTON HEIGHTS AMEND BLK 3 LT 22B ACS 0.082
- APN: 601665000322B0000
- Block: 3
Contact Realtor Douglas Newby for Insights on Property for Sale
Douglas Newby represents clients with Dallas estate homes, architect designed homes and modern homes.
Listing provided courtesy of North Texas Real Estate Information Systems (NTREIS)
We do not independently verify the currency, completeness, accuracy or authenticity of the data contained herein. The data may be subject to transcription and transmission errors. Accordingly, the data is provided on an ‘as is, as available’ basis only.


