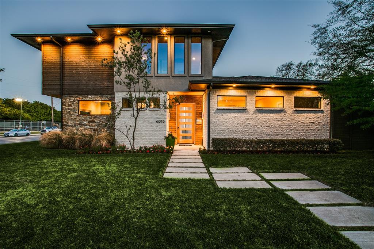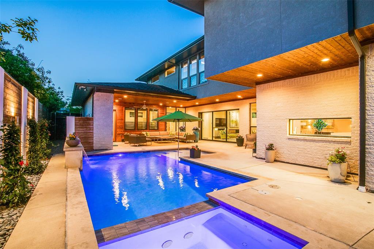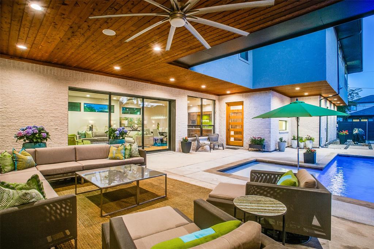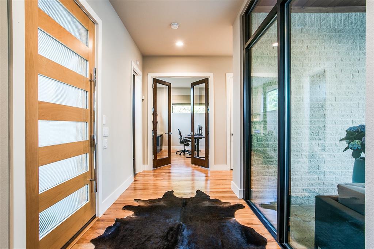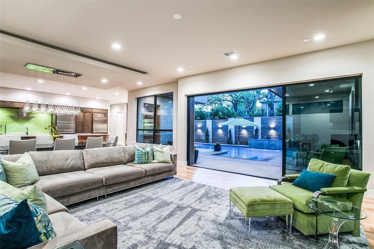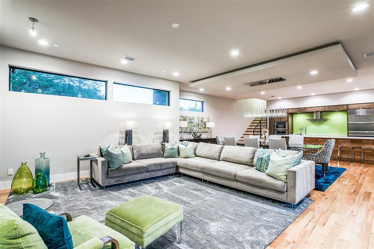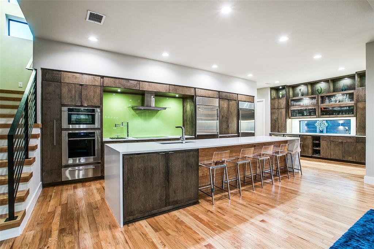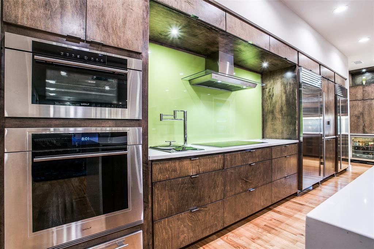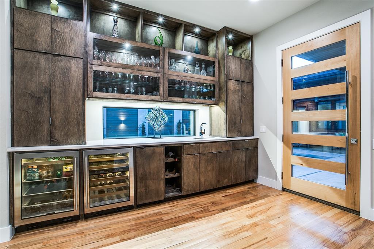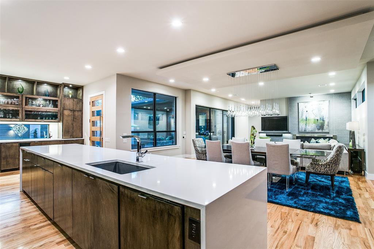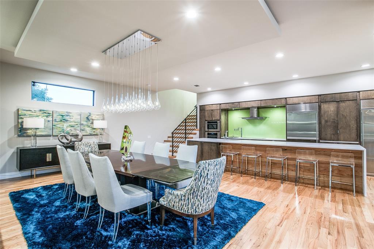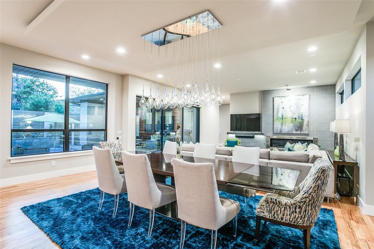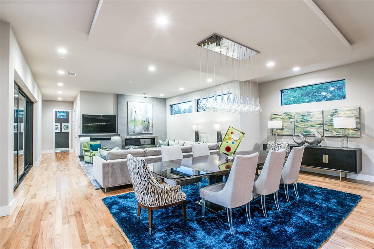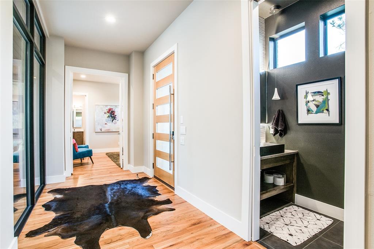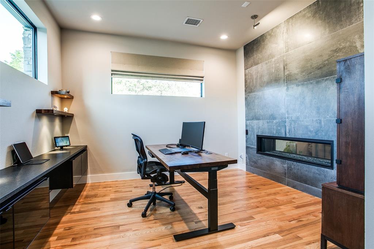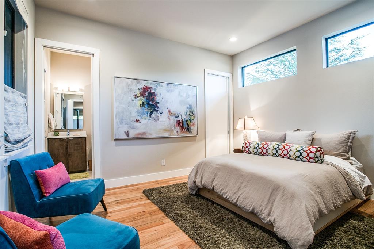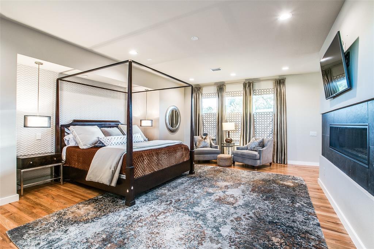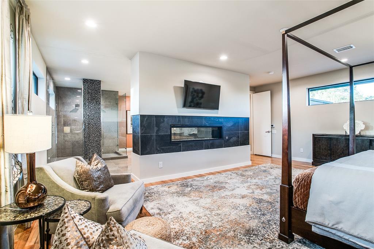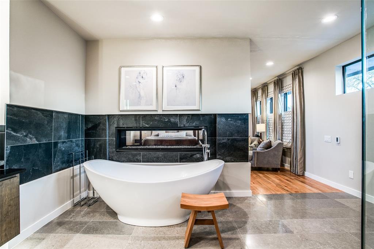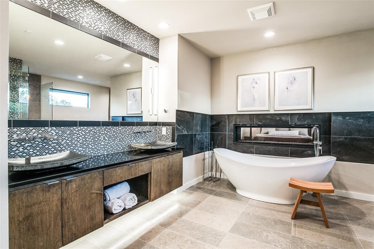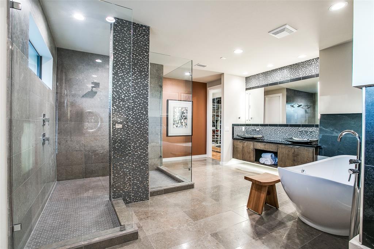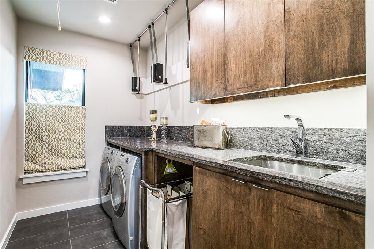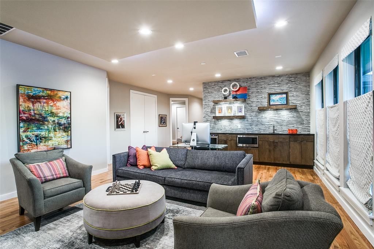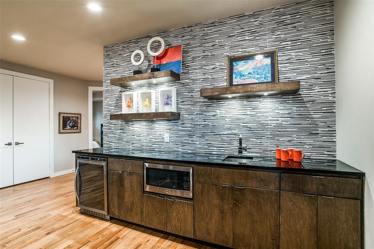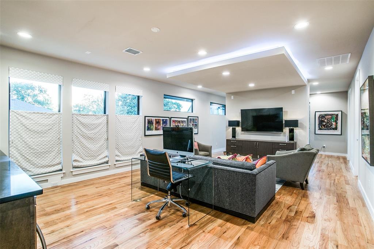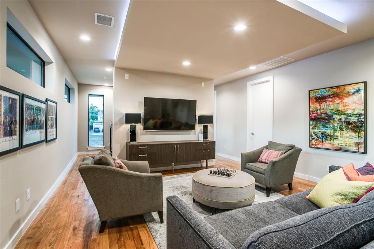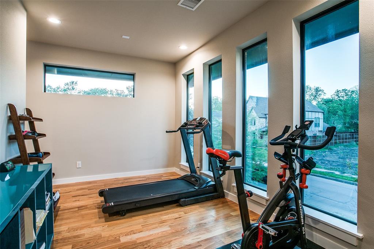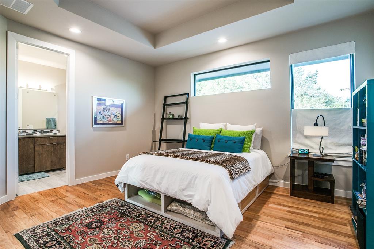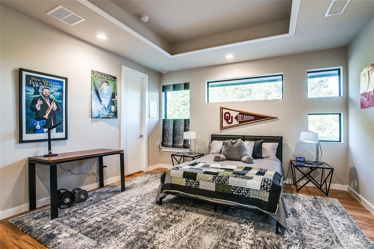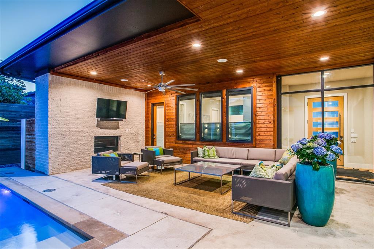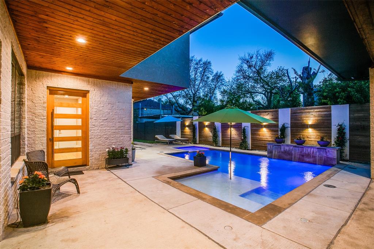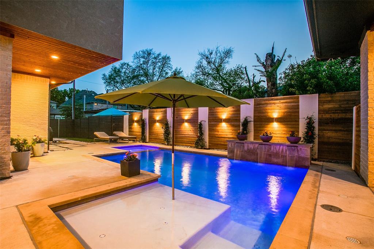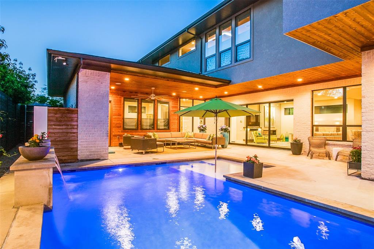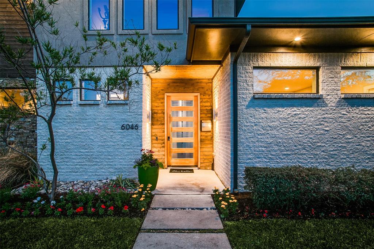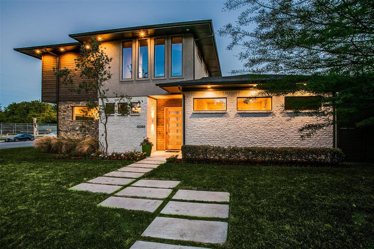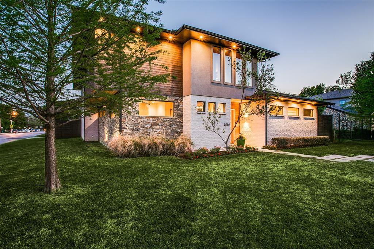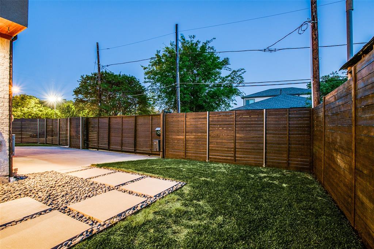6046 Goodwin Avenue, Dallas, Texas
$1,850,000 (Last Listing Price)
LOADING ..
You’ll be wowed from the second you enter this sophisticated modern custom masterpiece by Keen Homes. Living & dining space fully open to resort-like exterior w pool, spa & outdoor entertaining area w fireplace. Gourmet kitchen w richly stained maple cabinetry & substantial quartz island. Wolf, SubZero & Miele appliances including in-counter steamer, warming drawer, & combo convection & steam oven. Amazing wet bar w wine chiller, beverage refrig, ice maker & tons of storage. Guest suite & office w fireplace are down. Luxurious upstairs owner’s retreat boasts 2-sided fireplace; bathroom w heated tile floors, extra large shower & freestanding tub; & massive closet that’s connected to utility room. Also upstairs are exercise room w great natural light that could be second office, two secondary bedrooms w en suite baths & large living area w kitchenette. Rare 3 car garage. High quality construction & attention to detail inside & out.
School District: Dallas ISD
Dallas MLS #: 20038949
Representing the Seller: Listing Agent Angela Thornhill; Listing Office: Briggs Freeman Sotheby's Int'l
For further information on this home and the Dallas real estate market, contact real estate broker Douglas Newby. 214.522.1000
Property Overview
- Listing Price: $1,850,000
- MLS ID: 20038949
- Status: Sold
- Days on Market: 973
- Updated: 6/6/2022
- Previous Status: For Sale
- MLS Start Date: 4/28/2022
Property History
- Current Listing: $1,850,000
Interior
- Number of Rooms: 4
- Full Baths: 4
- Half Baths: 1
- Interior Features:
Built-in Features
Built-in Wine Cooler
Cable TV Available
Chandelier
Decorative Lighting
Eat-in Kitchen
Flat Screen Wiring
Granite Counters
High Speed Internet Available
Kitchen Island
Natural Woodwork
Open Floorplan
Pantry
Smart Home System
Sound System Wiring
Walk-In Closet(s)
Wet Bar
Wired for Data
- Flooring:
Ceramic Tile
Hardwood
Stone
Wood
Parking
- Parking Features:
Additional Parking
Electric Gate
Garage Door Opener
Garage Faces Rear
Oversized
Side By Side
Location
- County: Dallas
- Directions: See GPS
Community
- Home Owners Association: None
School Information
- School District: Dallas ISD
- Elementary School: Geneva Heights
- Middle School: Long
- High School: Woodrow Wilson
Heating & Cooling
- Heating/Cooling:
Central
Fireplace(s)
Natural Gas
Zoned
Utilities
- Utility Description:
Alley
City Sewer
City Water
Concrete
Curbs
Sidewalk
Lot Features
- Lot Size (Acres): 0.24
- Lot Size (Sqft.): 10,497.96
- Lot Dimensions: 75 x 140
- Lot Description:
Corner Lot
Park View
Sprinkler System
Subdivision
- Fencing (Description):
Electric
Fenced
Gate
Privacy
Wood
Financial Considerations
- Price per Sqft.: $379
- Price per Acre: $7,676,349
- For Sale/Rent/Lease: For Sale
Disclosures & Reports
- Legal Description: DELMAR HEIGHTS BLK 5/1921 LT 12 & 32FT LT 11
- APN: 00000185905000000
- Block: 51921
Contact Realtor Douglas Newby for Insights on Property for Sale
Douglas Newby represents clients with Dallas estate homes, architect designed homes and modern homes.
Listing provided courtesy of North Texas Real Estate Information Systems (NTREIS)
We do not independently verify the currency, completeness, accuracy or authenticity of the data contained herein. The data may be subject to transcription and transmission errors. Accordingly, the data is provided on an ‘as is, as available’ basis only.


