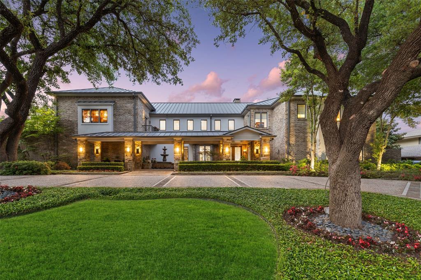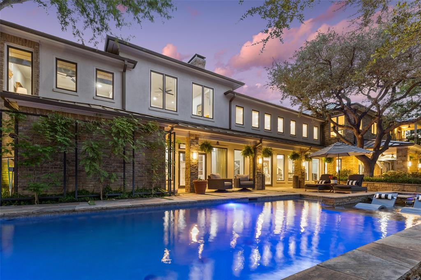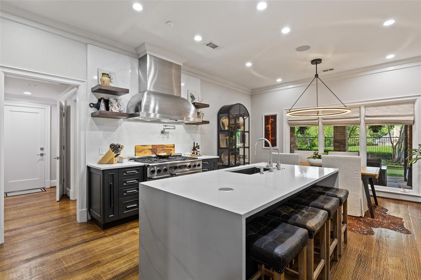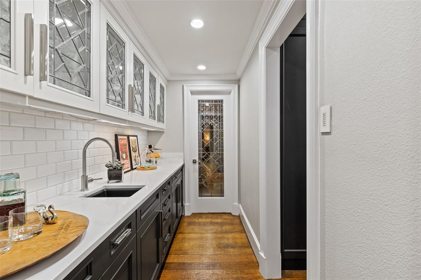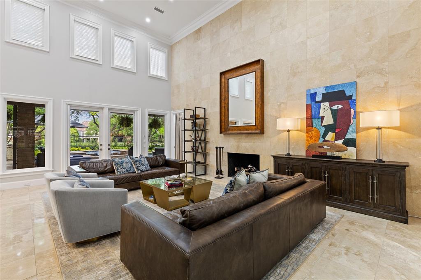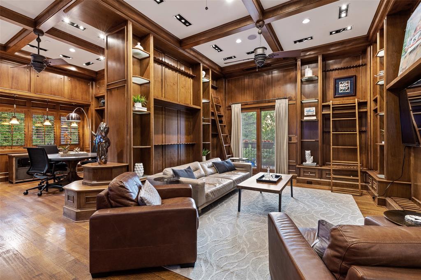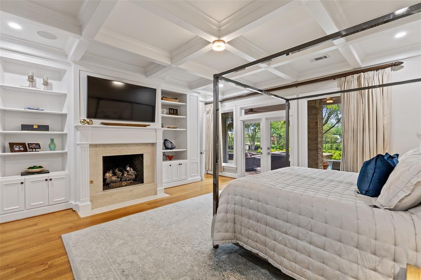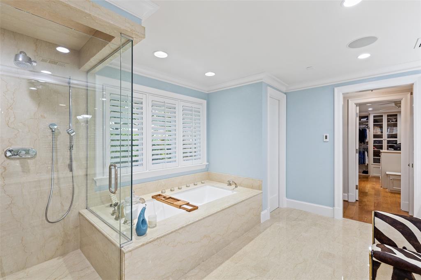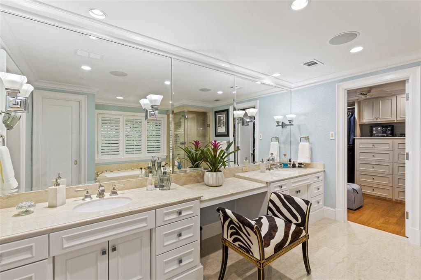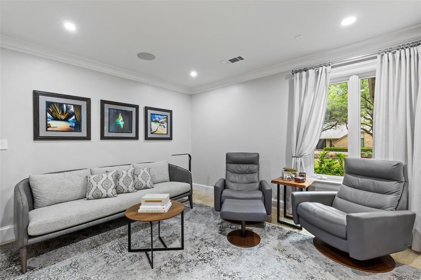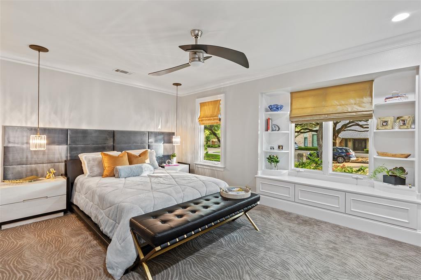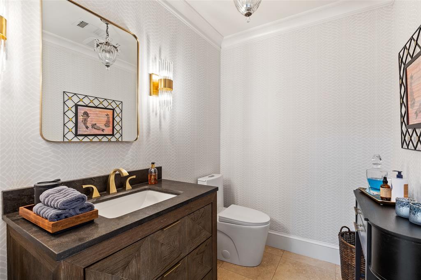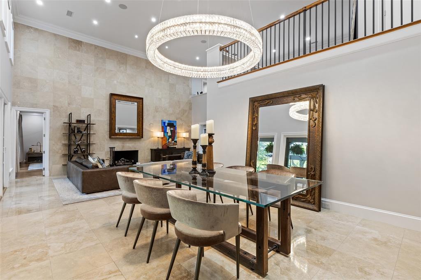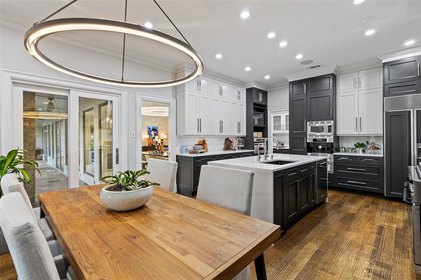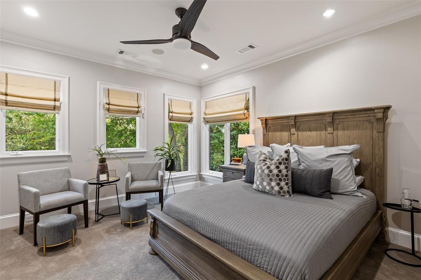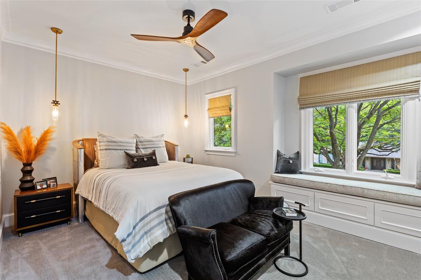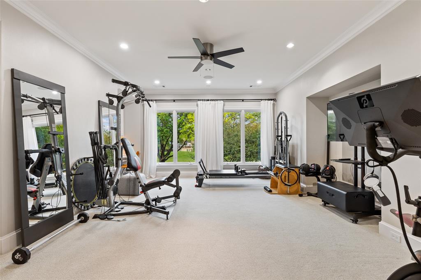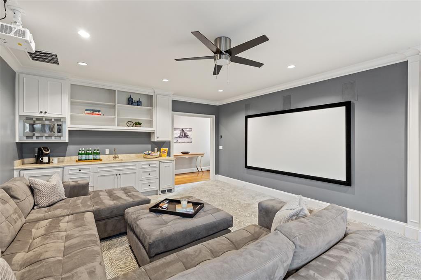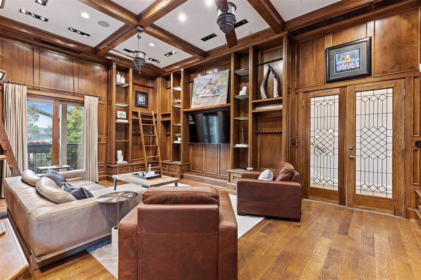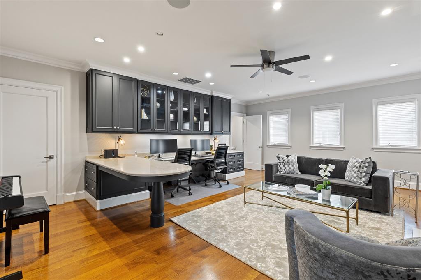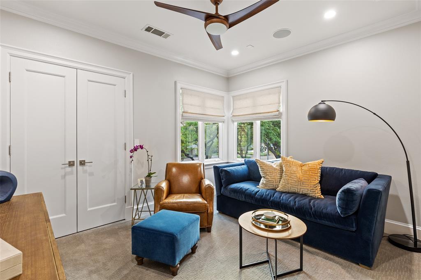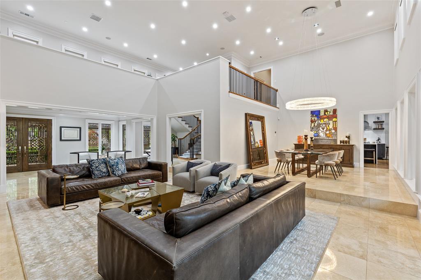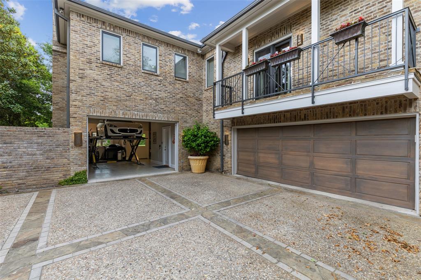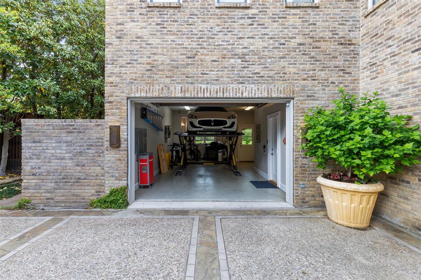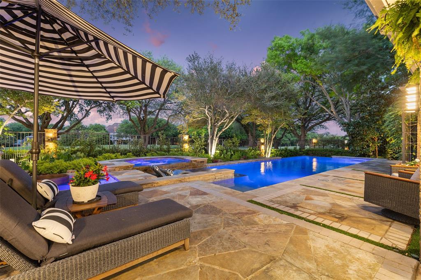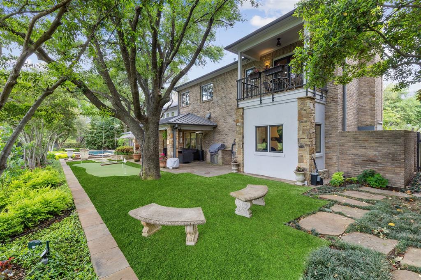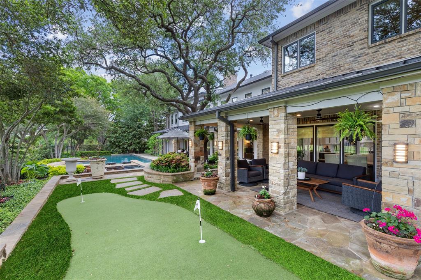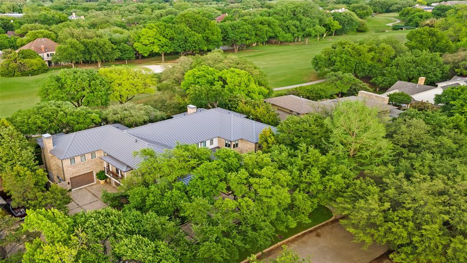5941 Club Oaks Drive, Dallas, Texas
$3,999,000 (Last Listing Price)
LOADING ..
Resort living at its finest on the 16th hole at Bent Tree! The backyard has a saltwater pool, hot tub & putting green. Main living area with 20-foot ceilings & large windows. Open dining & living area, wet bar with temperature-controlled 500+ wine bottle storage & built-in speakers located downstairs. Chef’s kitchen with quartz waterfall island, high-end appliances & butler’s pantry. First-floor primary suite with his & her custom closets, spa like bathroom & fireplace. Guest bedroom with en-suite bath also located on the first level. Upstairs are 3 additional guest bedrooms & a large, paneled library with lounge area, workspace & safe. Also upstairs are a media room, gym & additional office with balcony & fireplace that could be used as a bedroom. 3 car temperature control garage can accommodate 4 cars with the drive-on car lift. Garage finsish outs include 2 Sub-Zero fridges, freezer, epoxy flooring, built-in cabinets & 2 large safes. Oversized circle drive for additional parking.
School District: Dallas ISD
Dallas MLS #: 20036532
Representing the Seller: Listing Agent Kristen Scott; Listing Office: Allie Beth Allman & Assoc.
For further information on this home and the Dallas real estate market, contact real estate broker Douglas Newby. 214.522.1000
Property Overview
- Listing Price: $3,999,000
- MLS ID: 20036532
- Status: Sold
- Days on Market: 972
- Updated: 7/14/2022
- Previous Status: For Sale
- MLS Start Date: 5/5/2022
Property History
- Current Listing: $3,999,000
- Original Listing: $4,450,000
Interior
- Number of Rooms: 5
- Full Baths: 5
- Half Baths: 2
- Interior Features:
Built-in Wine Cooler
Cable TV Available
Cedar Closet(s)
Chandelier
Decorative Lighting
Double Vanity
Eat-in Kitchen
Elevator
Flat Screen Wiring
High Speed Internet Available
Kitchen Island
Natural Woodwork
Open Floorplan
Paneling
Pantry
Sound System Wiring
Vaulted Ceiling(s)
Walk-In Closet(s)
Wet Bar
Other
- Appliances:
Dehumidifier
Home Theater
- Flooring:
Carpet
Ceramic Tile
Marble
Wood
Parking
- Parking Features:
Garage Single Door
Additional Parking
Circular Driveway
Epoxy Flooring
Garage Door Opener
Garage Faces Side
Lighted
Oversized
Side By Side
Storage
Workshop in Garage
Location
- County: Dallas
- Directions: From Dallas North Tollway, take the exit toward Keller Springs Rd Westgrove Dr. Stay on the service road going north on Keller Springs and make a right on Westgrove. Go about .3 miles and then make a left on Club Oaks Drive. The property will be on the left after about .4 miles.
Community
- Home Owners Association: Mandatory
School Information
- School District: Dallas ISD
- Elementary School: Jerry Junkins
- Middle School: Walker
- High School: White
Heating & Cooling
- Heating/Cooling:
Natural Gas
Zoned
Utilities
- Utility Description:
Cable Available
City Sewer
City Water
Concrete
Curbs
Electricity Available
Individual Gas Meter
Lot Features
- Lot Size (Acres): 0.42
- Lot Size (Sqft.): 18,208.08
- Lot Dimensions: 127*130
- Lot Description:
Few Trees
Interior Lot
Landscaped
Many Trees
On Golf Course
Sprinkler System
Subdivision
- Fencing (Description):
Back Yard
Metal
Financial Considerations
- Price per Sqft.: $530
- Price per Acre: $9,566,986
- For Sale/Rent/Lease: For Sale
Disclosures & Reports
- APN: 008227000320A0000
- Block: 38227
Contact Realtor Douglas Newby for Insights on Property for Sale
Douglas Newby represents clients with Dallas estate homes, architect designed homes and modern homes.
Listing provided courtesy of North Texas Real Estate Information Systems (NTREIS)
We do not independently verify the currency, completeness, accuracy or authenticity of the data contained herein. The data may be subject to transcription and transmission errors. Accordingly, the data is provided on an ‘as is, as available’ basis only.


