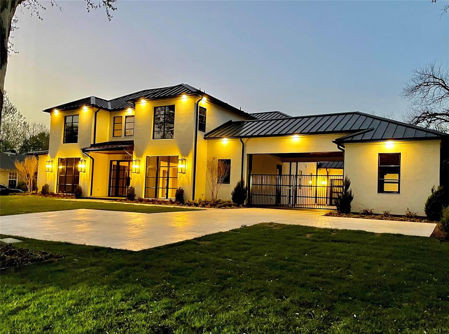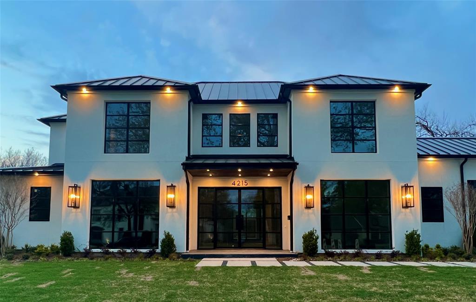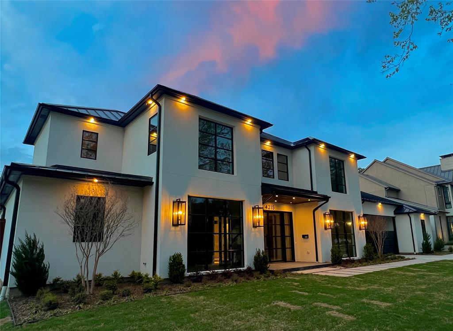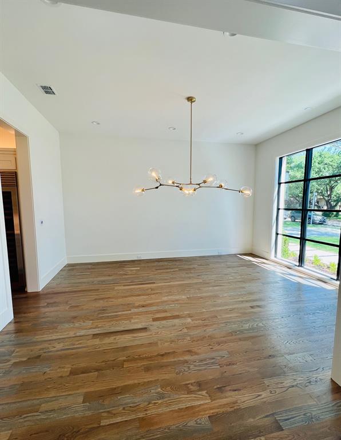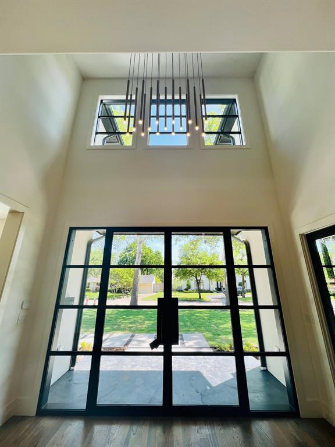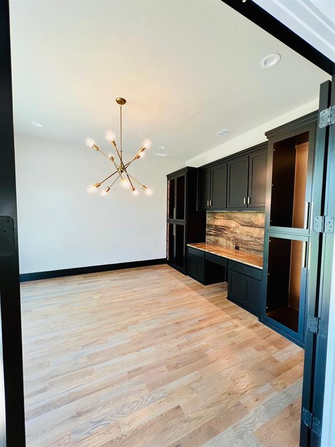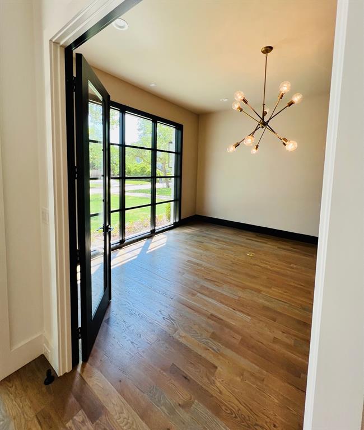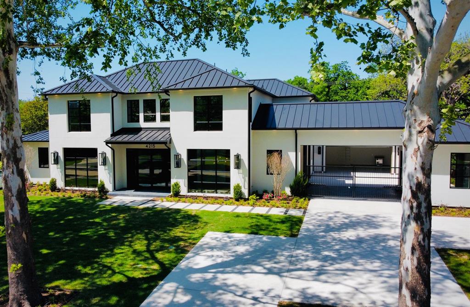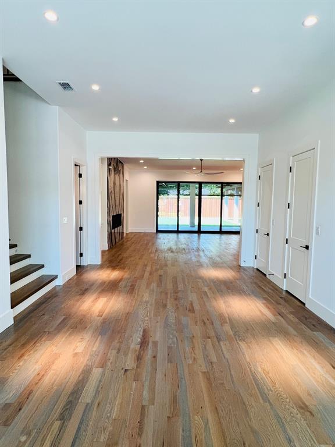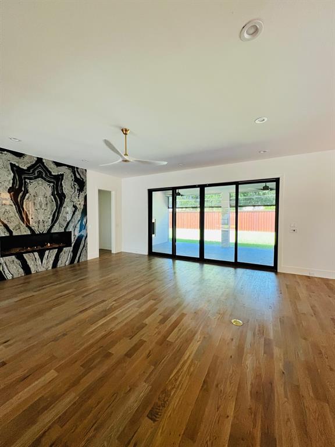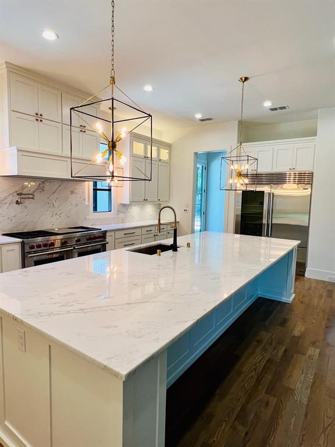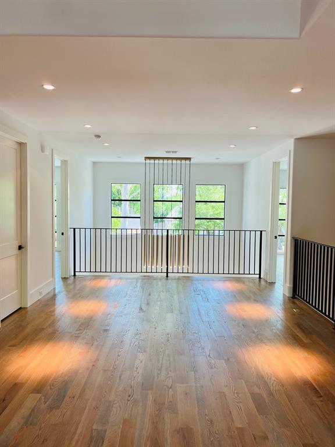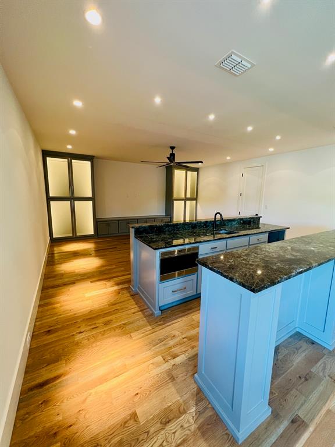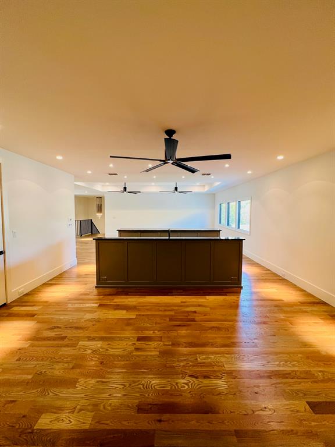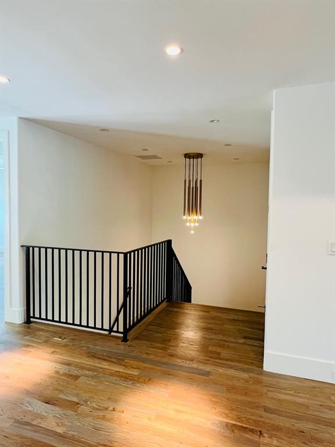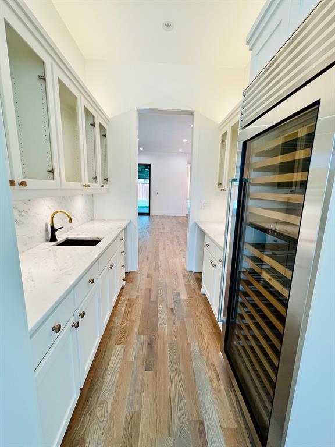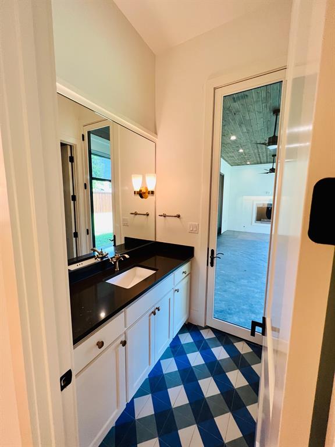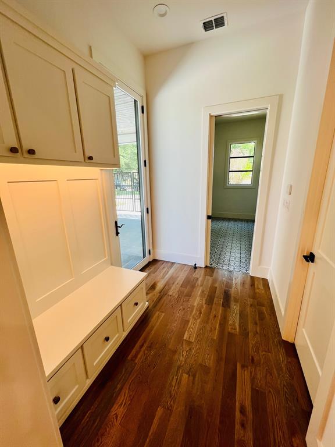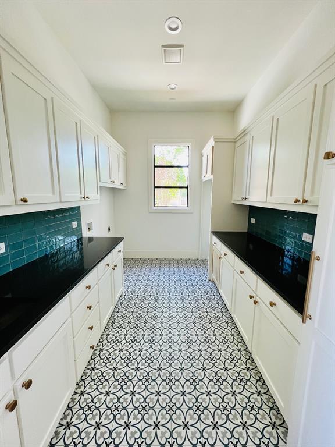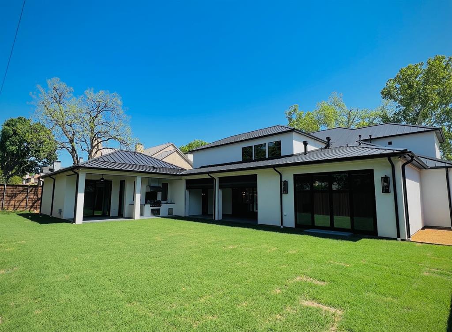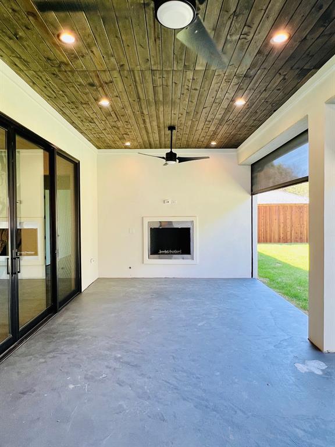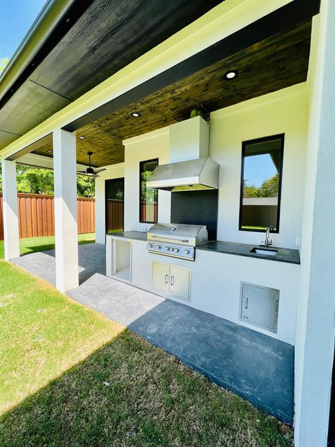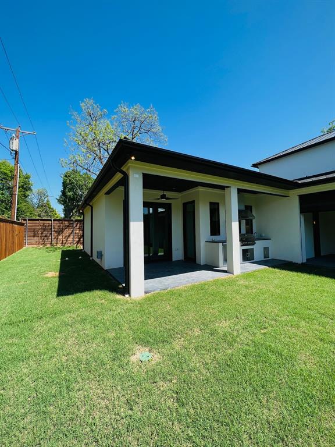4215 Gloster Road, Dallas, Texas
$3,500,000 (Last Listing Price)
LOADING ..
Brand new French Modern by Nichols & Judy Custom Builders. Home will be move-in-ready by June 1st. Home includes: 4 bedrooms, all with ensuite baths and walk-in closets. Primary bedroom and guest suite are on main floor. Dedicated pool bath with shower, and half baths on both levels. 3 over-sized garages with extra room for 2 cars under gated porte co chere. 3 fireplaces, including one on the back porch which is enclosed with phantom screens. Full Wolf and Sub-Zero appliance suite with 60inch range, dual refrigerators, dual dishwashers, and 30inch classic wine storage. Perfect for entertaining with open concepts on both levels. Incredible kitchen and family area on the first floor, and unique game room media upstairs. Wide open back yard, ready for your own pool design. Outdoor kitchen with grill, vent hood, fridge and sink.
School District: Dallas ISD
Dallas MLS #: 20029926
Representing the Seller: Listing Agent Rosa Nichols; Listing Office: HomeSmart Stars
For further information on this home and the Dallas real estate market, contact real estate broker Douglas Newby. 214.522.1000
Property Overview
- Listing Price: $3,500,000
- MLS ID: 20029926
- Status: Sold
- Days on Market: 996
- Updated: 6/14/2022
- Previous Status: For Sale
- MLS Start Date: 4/22/2022
Property History
- Current Listing: $3,500,000
Interior
- Number of Rooms: 4
- Full Baths: 5
- Half Baths: 2
- Interior Features:
Built-in Features
Built-in Wine Cooler
Cable TV Available
Cathedral Ceiling(s)
Chandelier
Decorative Lighting
Double Vanity
Eat-in Kitchen
Flat Screen Wiring
Granite Counters
High Speed Internet Available
Kitchen Island
Open Floorplan
Pantry
Sound System Wiring
Walk-In Closet(s)
Wet Bar
Wired for Data
- Flooring:
Ceramic Tile
Hardwood
Marble
Tile
Parking
- Parking Features:
Garage Double Door
Additional Parking
Concrete
Covered
Direct Access
Drive Through
Driveway
Electric Gate
Electric Vehicle Charging Station(s)
Epoxy Flooring
Garage
Garage Door Opener
Garage Faces Front
Garage Faces Rear
Guest
Inside Entrance
Lighted
Off Street
Oversized
Secured
Location
- County: Dallas
- Directions: Closest major intersection is Midway Road and NW Highway. OPEN HOUSE: Saturday, April 23rd from 2pm to 4pm.
Community
- Home Owners Association: None
School Information
- School District: Dallas ISD
- Elementary School: Walnuthill
- Middle School: Cary
- High School: Jefferson
Heating & Cooling
- Heating/Cooling:
Central
Fireplace(s)
Natural Gas
Zoned
Utilities
- Utility Description:
Alley
Cable Available
City Sewer
City Water
Electricity Connected
Individual Gas Meter
Individual Water Meter
Overhead Utilities
Phone Available
Sewer Available
Underground Utilities
Lot Features
- Lot Size (Acres): 0.42
- Lot Size (Sqft.): 18,382.32
- Lot Dimensions: 18,369
- Lot Description:
Few Trees
Interior Lot
Landscaped
Lrg. Backyard Grass
Sprinkler System
- Fencing (Description):
Back Yard
Financial Considerations
- Price per Sqft.: $563
- Price per Acre: $8,293,839
- For Sale/Rent/Lease: For Sale
Disclosures & Reports
- Legal Description: MANCHESTER DOWNS BLK 1/5572 LOT 13
- Restrictions: Deed
- APN: 00000420382000000
- Block: 15572
Contact Realtor Douglas Newby for Insights on Property for Sale
Douglas Newby represents clients with Dallas estate homes, architect designed homes and modern homes.
Listing provided courtesy of North Texas Real Estate Information Systems (NTREIS)
We do not independently verify the currency, completeness, accuracy or authenticity of the data contained herein. The data may be subject to transcription and transmission errors. Accordingly, the data is provided on an ‘as is, as available’ basis only.


