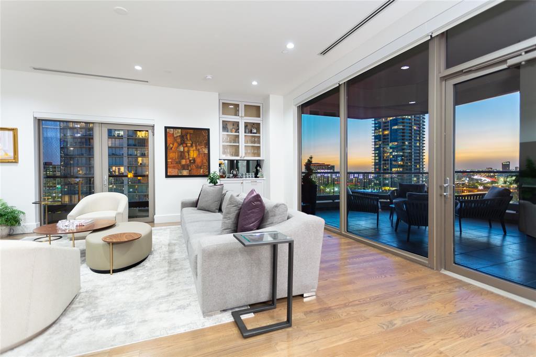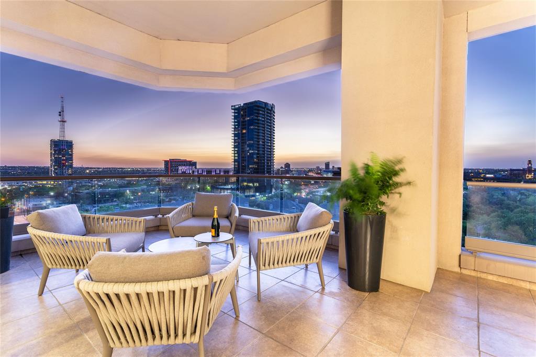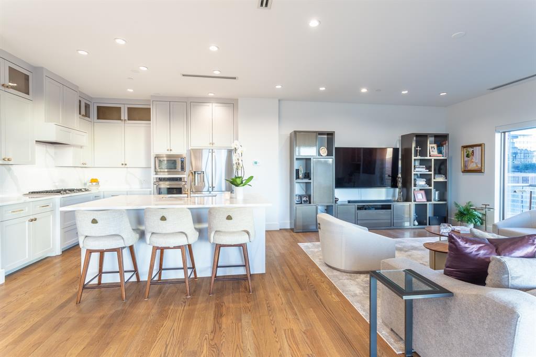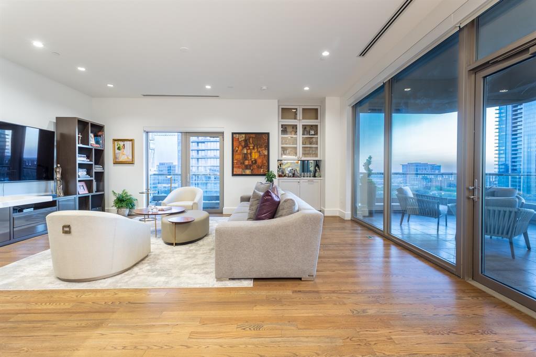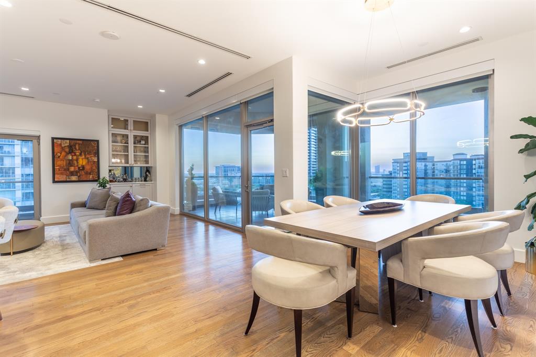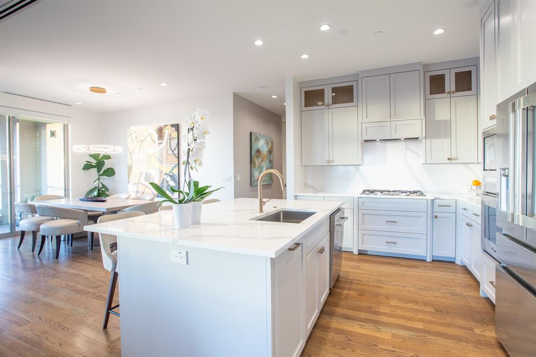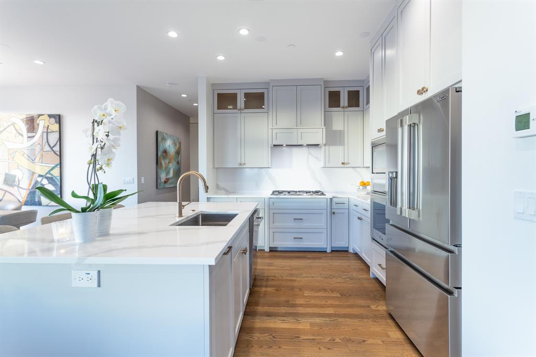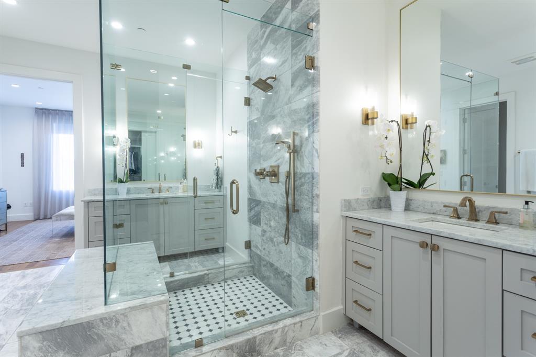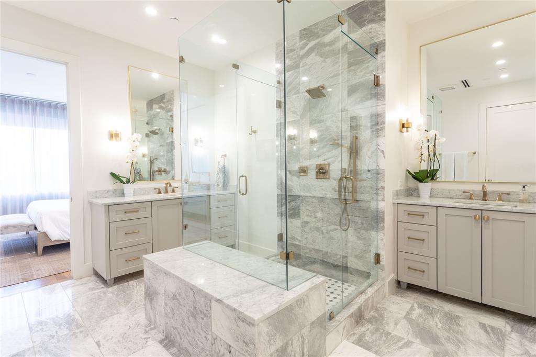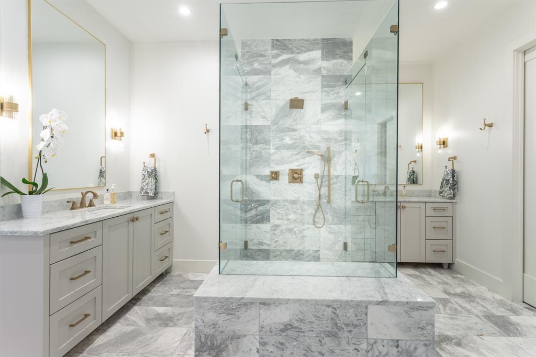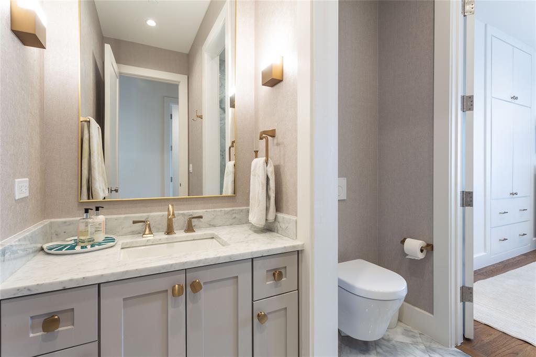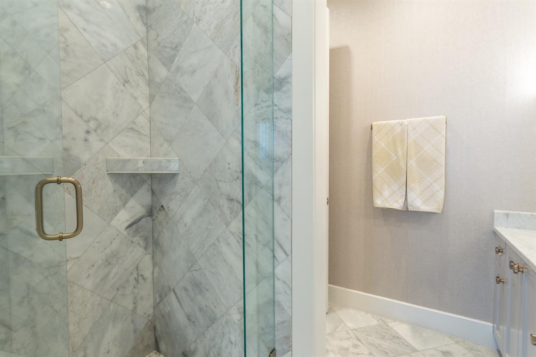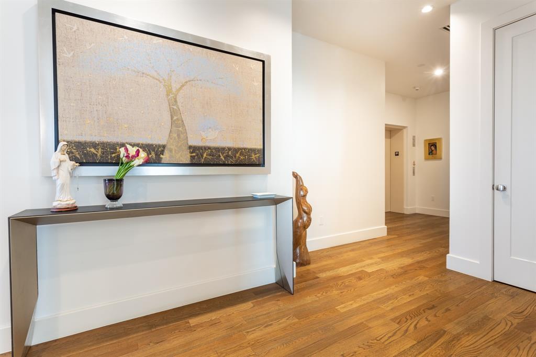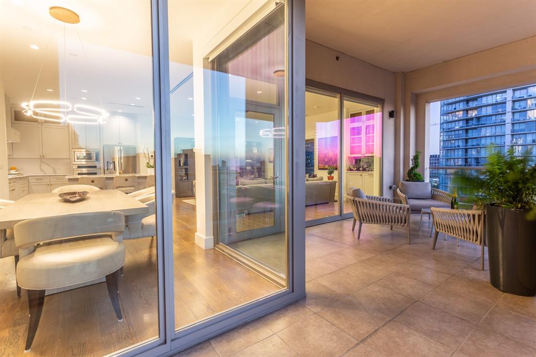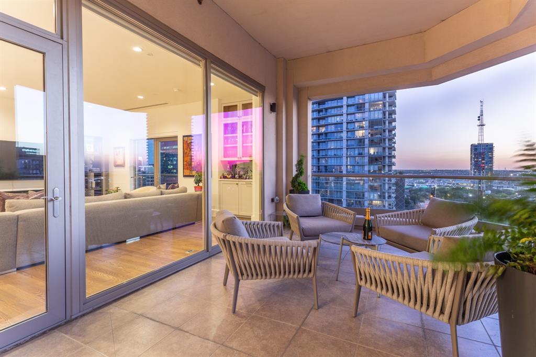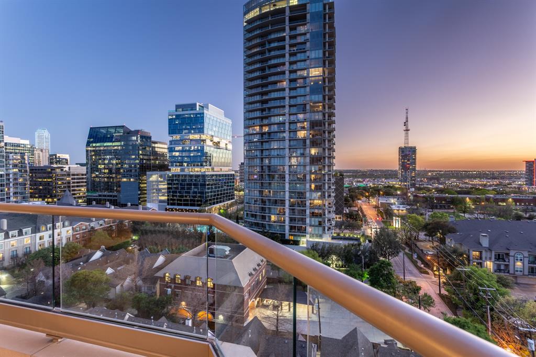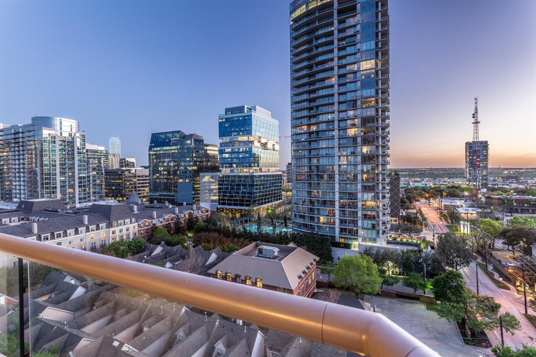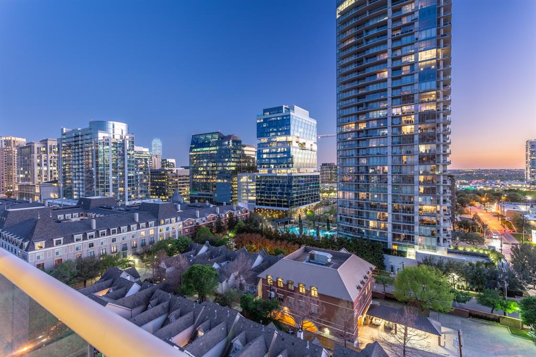2300 Wolf Street, Dallas, Texas
$1,575,000 (Last Listing Price)
LOADING ..
Enjoy Hotel amenities including concierge, valet, room service, Fitness Center with country club-type locker rooms including steam & dry saunas, resort-style Pool & hot tub, outdoor Living area with fireplaces & grills adjoining a grand Lawn & Pet Park. Direct elevator access opens to a private Foyer. Living area with a built-in Beverage Bar, Dining area & dazzling white open island Kitchen with custom cabinetry, gold accents, Dacor appliances & stone countertops & backsplash, all overlook a large Balcony with breathtaking sunset views. A Juliette Balcony adds light and glimpses of the skyline. The Primary Suite boasts a spacious marble Bathroom featuring separate vanities, oversized dual-entry glass-framed shower & 20 ft walk-in Closet. Guest Room has an ensuite bath & could double as a home Office. Uptown location is near The Crescent, Victory Park, Klyde Warren Park, Arts District, myriads of restaurants, & has an 87 walkability score. Easy access to 5 highways. Luxury Lock & Leave
School District: Dallas ISD
Dallas MLS #: 20024413
Representing the Seller: Listing Agent Sharon Quist; Listing Office: Dave Perry Miller Real Estate
For further information on this home and the Dallas real estate market, contact real estate broker Douglas Newby. 214.522.1000
Property Overview
- Listing Price: $1,575,000
- MLS ID: 20024413
- Status: Sold
- Days on Market: 999
- Updated: 5/31/2022
- Previous Status: For Sale
- MLS Start Date: 4/8/2022
Property History
- Current Listing: $1,575,000
Interior
- Number of Rooms: 2
- Full Baths: 2
- Half Baths: 0
- Interior Features:
Cable TV Available
Elevator
High Speed Internet Available
- Flooring:
Ceramic Tile
Marble
Wood
Parking
- Parking Features:
Assigned
Circular Driveway
Common
Storage
Underground
Valet
Location
- County: Dallas
- Directions: From Dallas North Tollway feeder (McKinnon or Harry Hines), east on Wolf Street. From Maple Ave., west on Wolf Street. Complimentary Valet. The Residences at the Stoneleigh is adjacent to the Stoneleigh Hotel (which enters on Maple Ave)
Community
- Home Owners Association: Mandatory
School Information
- School District: Dallas ISD
- Elementary School: Milam
- Middle School: Spence
- High School: North Dallas
Heating & Cooling
- Heating/Cooling:
Heat Pump
Utilities
- Utility Description:
City Sewer
City Water
Lot Features
- Lot Size (Acres): 1.54
- Lot Size (Sqft.): 67,038.84
- Lot Description:
Landscaped
Lrg. Backyard Grass
- Fencing (Description):
Electric
Gate
Financial Considerations
- Price per Sqft.: $819
- Price per Acre: $1,023,392
- For Sale/Rent/Lease: For Sale
Disclosures & Reports
- Legal Description: RESIDENCES @ STONELEIGH CONDOS BLK 8/943 PT L
- Restrictions: Pet Restrictions
- APN: 00C2825000000009C
- Block: 8/943
Contact Realtor Douglas Newby for Insights on Property for Sale
Douglas Newby represents clients with Dallas estate homes, architect designed homes and modern homes.
Listing provided courtesy of North Texas Real Estate Information Systems (NTREIS)
We do not independently verify the currency, completeness, accuracy or authenticity of the data contained herein. The data may be subject to transcription and transmission errors. Accordingly, the data is provided on an ‘as is, as available’ basis only.


