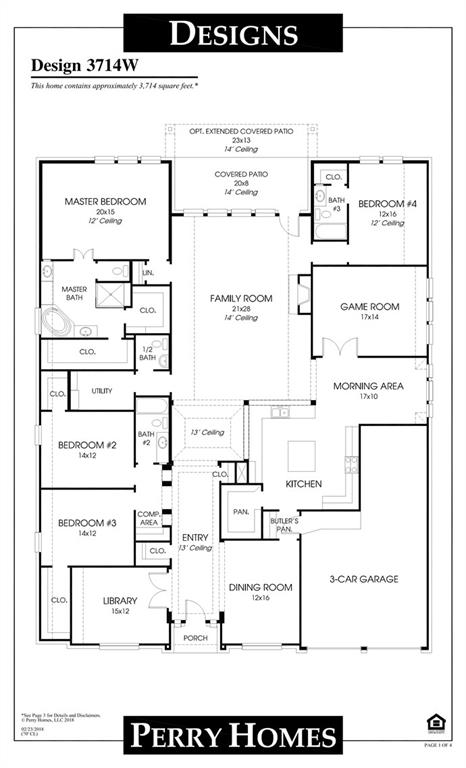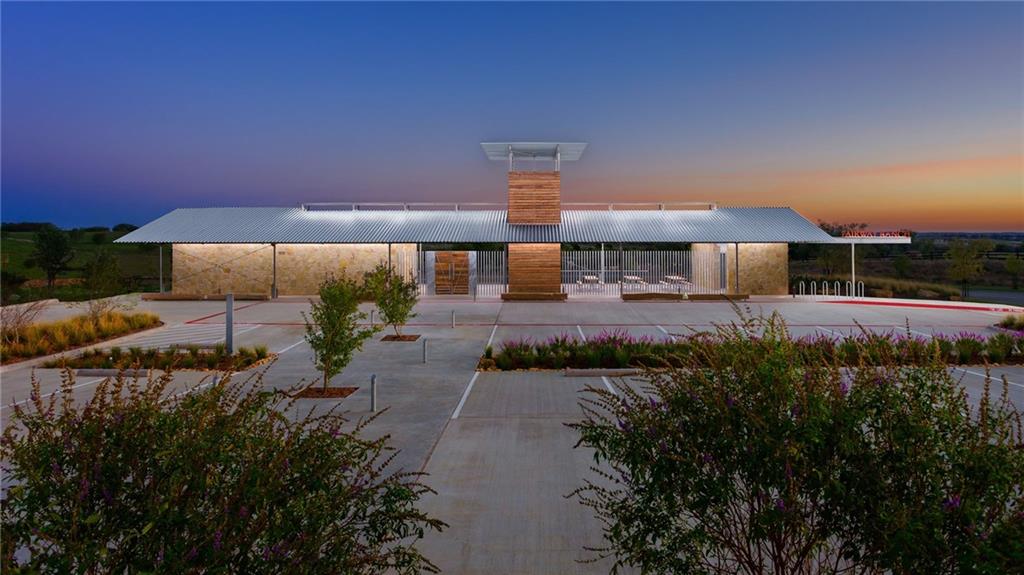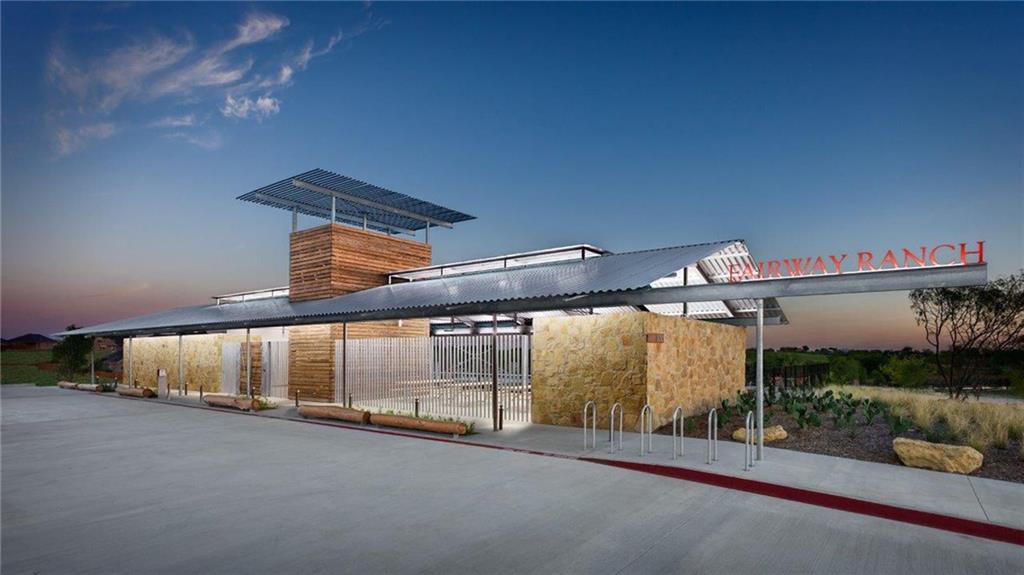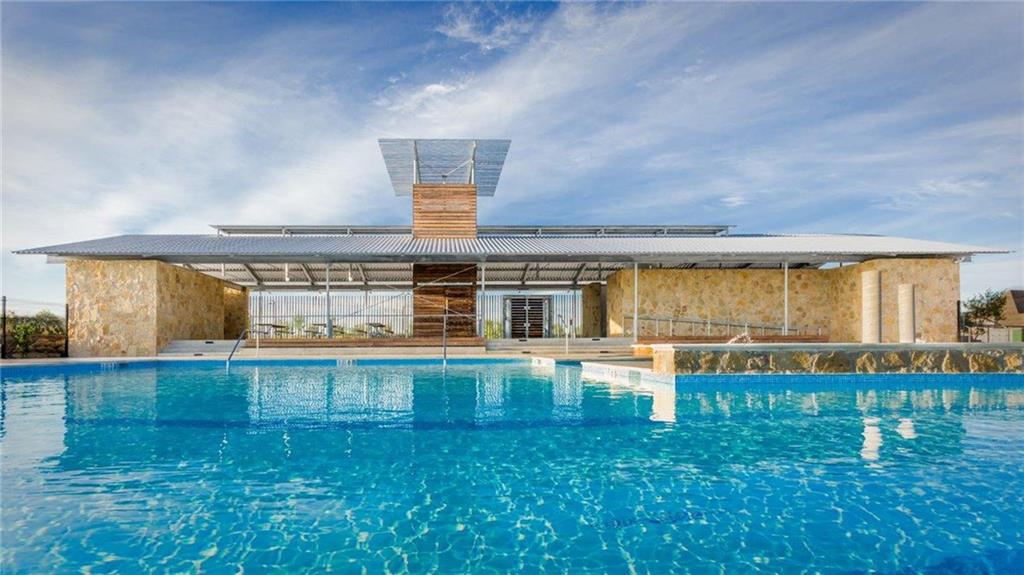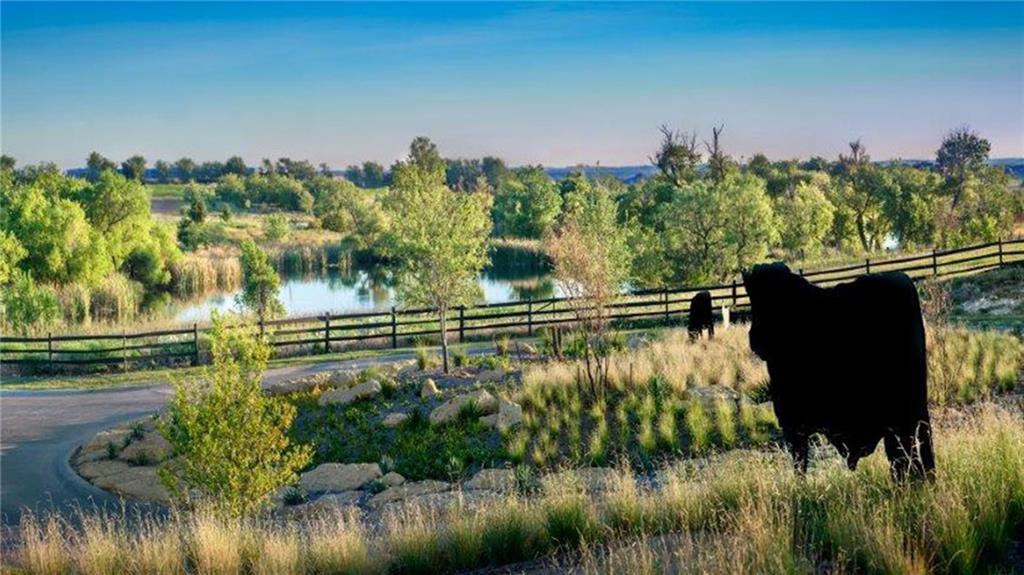1015 Hope Valley Parkway, Roanoke, Texas
$624,900 (Last Listing Price)
LOADING ..
PERRY HOMES NEW CONSTRUCTION! Mahogany front door. Extended entry with a 12-foot ceiling. Formal dining room and library with French doors, both with hardwood floors. Open family room with ceramic tile floor and a cast stone fireplace. Kitchen features island and a walk-in pantry. Spacious master suite with a wall of windows. Master bath includes garden tub, separate glass-enclosed shower, two vanities and two walk-in closets. Guest bedroom with full bath and walk-in closet. Game room just off the morning area. Covered backyard patio. Three-car garage.
School District: Northwest ISD
Dallas MLS #: 14173634
Representing the Seller: Listing Agent Robert Moore; Listing Office: Perry Homes Realty LLC
For further information on this home and the Roanoke real estate market, contact real estate broker Douglas Newby. 214.522.1000
Property Overview
- Listing Price: $624,900
- MLS ID: 14173634
- Status: Sold
- Days on Market: 849
- Updated: 8/30/2022
- Previous Status: For Sale
- MLS Start Date: 8/30/2022
Property History
- Current Listing: $624,900
- Original Listing: $649,900
Interior
- Number of Rooms: 4
- Full Baths: 3
- Half Baths: 1
- Interior Features:
Cable TV Available
Decorative Lighting
High Speed Internet Available
Smart Home System
- Flooring:
Carpet
Ceramic Tile
Wood
Parking
- Parking Features:
Garage Door Opener
Garage
Garage Faces Front
Tandem
Location
- County: Denton
- Directions: From I-35 North, exit 70 to TX-114. Turn right on TX-114 and continue approximately 2 miles. Turn right on Bryon Nelson Boulevard and right on Litsey Road. Turn right on Fairway Ranch Parkway and continue through the roundabout. The Model Home is on the left at 929 Fairway Ranch Parkway.
Community
- Home Owners Association: Mandatory
School Information
- School District: Northwest ISD
- Elementary School: Cox
- Middle School: John M Tidwell
- High School: Byron Nelson
Heating & Cooling
- Heating/Cooling:
Central
Natural Gas
Zoned
Utilities
- Utility Description:
City Sewer
City Water
Community Mailbox
Individual Gas Meter
Individual Water Meter
Underground Utilities
Lot Features
- Lot Size (Acres): 0
- Lot Size (Sqft.): 0
- Lot Dimensions: 75x150
- Lot Description:
Few Trees
Greenbelt
Sprinkler System
Subdivision
- Fencing (Description):
Wrought Iron
Wood
Financial Considerations
- Price per Sqft.: $168
- Price per Acre: $0
- For Sale/Rent/Lease: For Sale
Disclosures & Reports
- APN: SJ1363A000000G000000380000
- Block: G
Contact Realtor Douglas Newby for Insights on Property for Sale
Douglas Newby represents clients with Dallas estate homes, architect designed homes and modern homes.
Listing provided courtesy of North Texas Real Estate Information Systems (NTREIS)
We do not independently verify the currency, completeness, accuracy or authenticity of the data contained herein. The data may be subject to transcription and transmission errors. Accordingly, the data is provided on an ‘as is, as available’ basis only.



