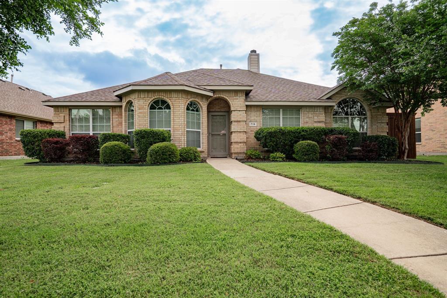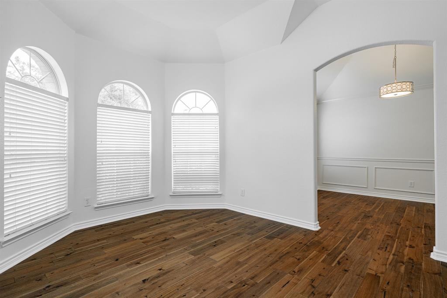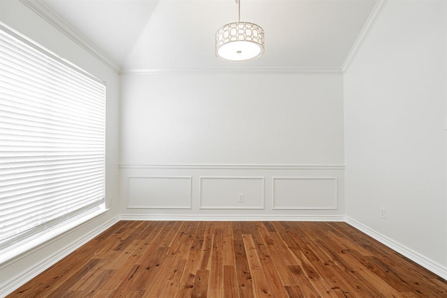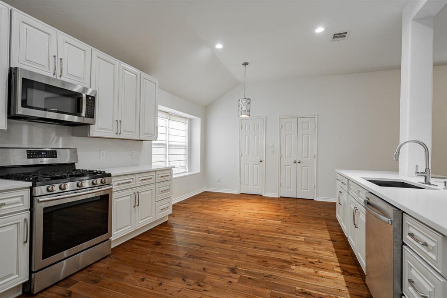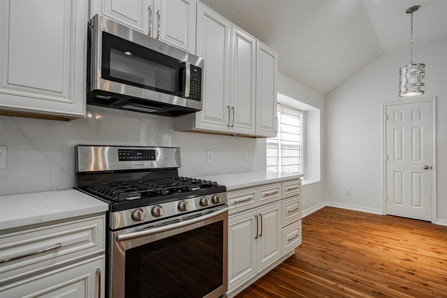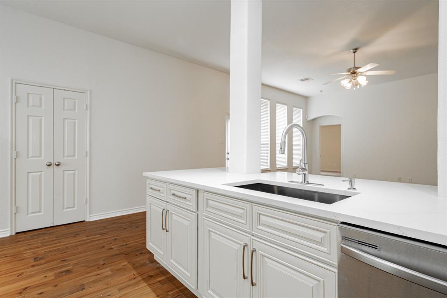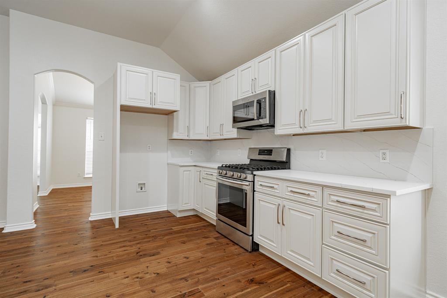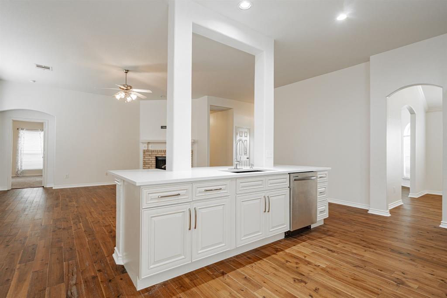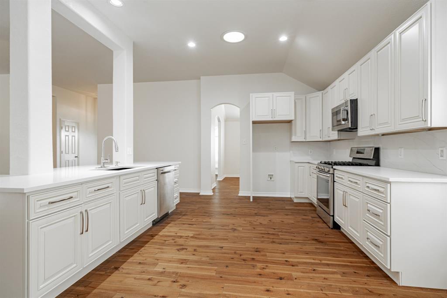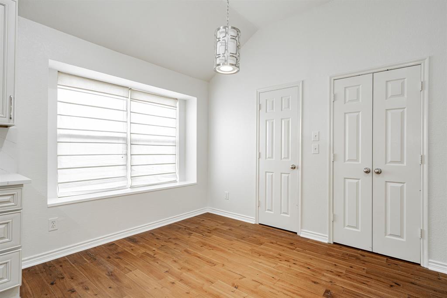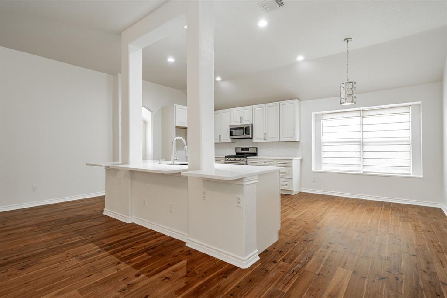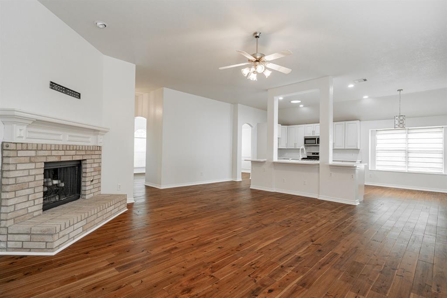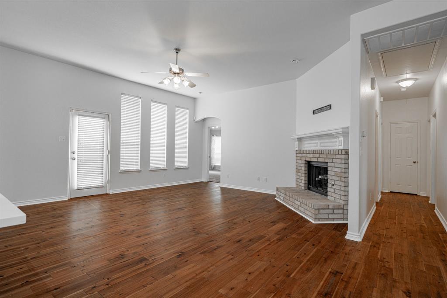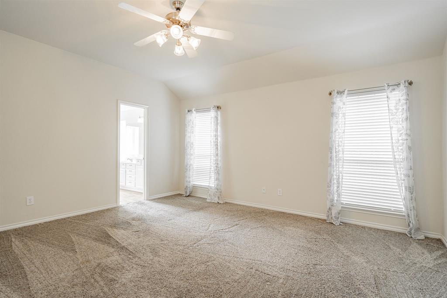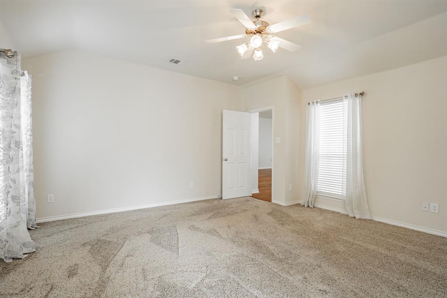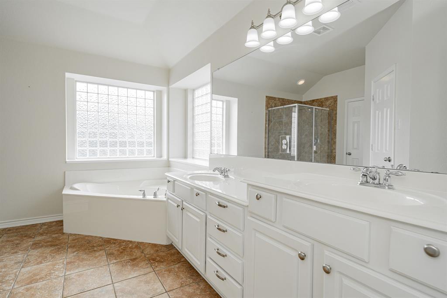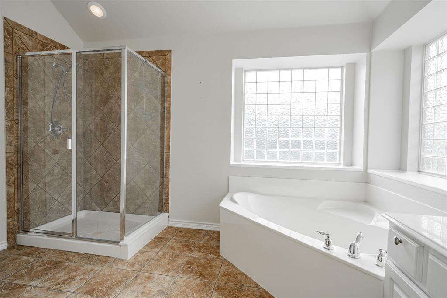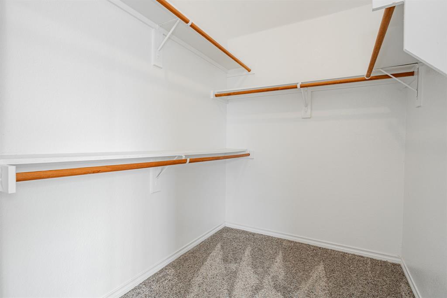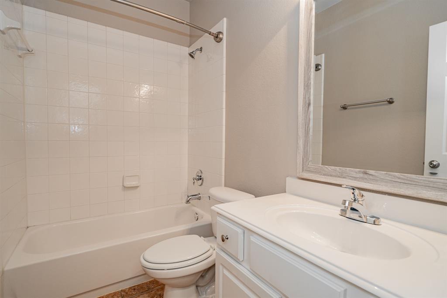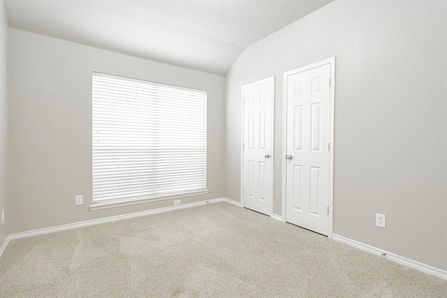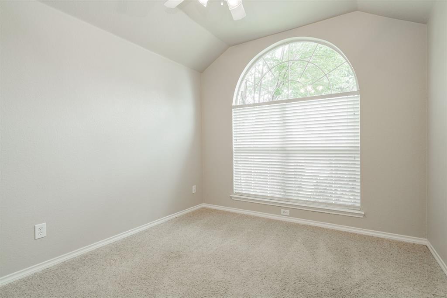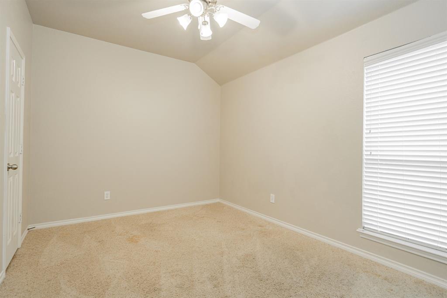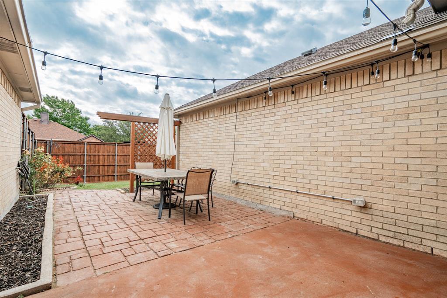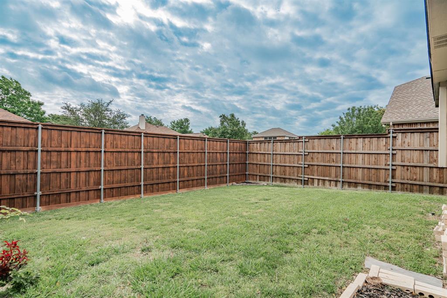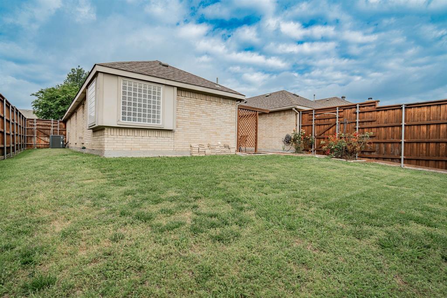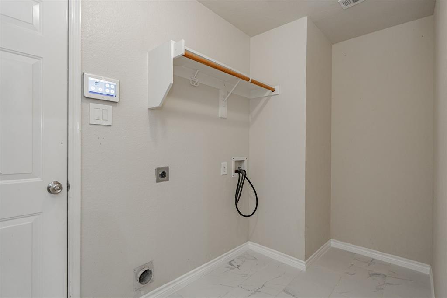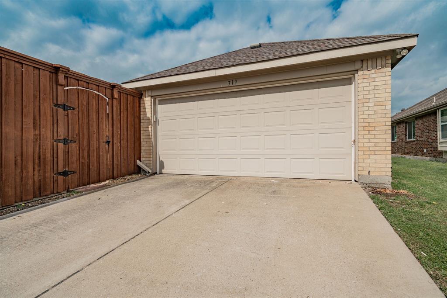719 Sweet Peach Drive, Allen,Texas
$510,000
LOADING ..
Newly updated and gently lived in home offers an array of features and finishes. Inviting entrance leads you into a spacious open floor plan with beautiful hardwood flooring. The contemporary kitchen features quartz countertops, brand new soft-close cabinets, stainless steel appliances, gas stove, large island, and walk-in pantry. 4-bedroom 2 bath split primary suite, with rooms that are spacious, well-appointed, and plenty of natural light. Primary suite features a large walk-in closet, walk-in shower and soaking tub. Large bonus room that can serve as an office, play room, music room, etc. The property also boasts an impressive outdoor living space with a outdoor patio perfect for entertaining and relaxing. Close to numerous parks, restaurants, shopping, and much more!
School District: Allen ISD
Dallas MLS #: 20597351
Representing the Seller Listing Agent: Sharon Archer; Listing Office: Better Homes & Gardens, Winans
Representing the Buyer: Contact realtor Douglas Newby of Douglas Newby & Associates if you would like to see this property. 214.522.1000
Property Overview
- Price: $510,000
- MLS ID: 20597351
- Status: Sale Pending
- Days on Market: 29
- Updated: 5/5/2024
- Previous Status: For Sale
- MLS Start Date: 4/26/2024
Property History
- Current Listing: $510,000
Interior
- Number of Rooms: 4
- Full Baths: 2
- Half Baths: 0
- Interior Features:
Cable TV Available
Decorative Lighting
High Speed Internet Available
Kitchen Island
Pantry
Walk-In Closet(s)
- Flooring:
Carpet
Ceramic Tile
Wood
Parking
- Parking Features:
2-Car Single Doors
Alley Access
Driveway
Garage Door Opener
Garage Faces Rear
Location
- County: 43
- Directions: See GPS
Community
- Home Owners Association: Mandatory
School Information
- School District: Allen ISD
- Elementary School: Chandler
- Middle School: Ford
- High School: Allen
Heating & Cooling
- Heating/Cooling:
Central
Natural Gas
Utilities
- Utility Description:
Cable Available
City Sewer
City Water
Electricity Available
Individual Gas Meter
Individual Water Meter
Sidewalk
Underground Utilities
Lot Features
- Lot Size (Acres): 0.17
- Lot Size (Sqft.): 7,405.2
- Lot Description:
Interior Lot
Sprinkler System
Subdivision
- Fencing (Description):
Wood
Financial Considerations
- Price per Sqft.: $227
- Price per Acre: $3,000,000
- For Sale/Rent/Lease: For Sale
Disclosures & Reports
- Legal Description: ORCHARDS PHASE 2 (CAL), BLK F, LOT 20
- Disclosures/Reports: Survey Available
- APN: R835200F02001
- Block: F
Contact Realtor Douglas Newby for Insights on Property for Sale
Douglas Newby represents clients with Dallas estate homes, architect designed homes and modern homes.
Listing provided courtesy of North Texas Real Estate Information Systems (NTREIS)
We do not independently verify the currency, completeness, accuracy or authenticity of the data contained herein. The data may be subject to transcription and transmission errors. Accordingly, the data is provided on an ‘as is, as available’ basis only.


