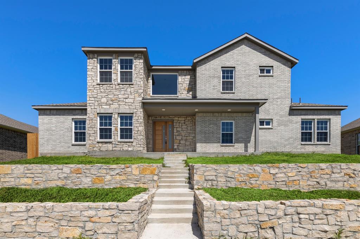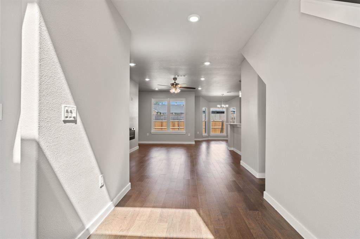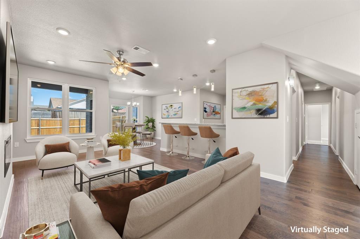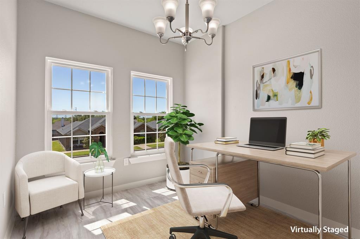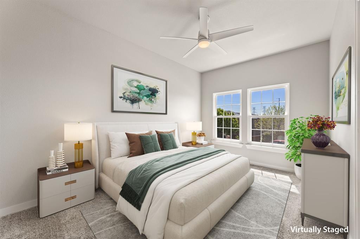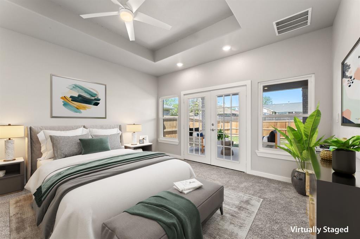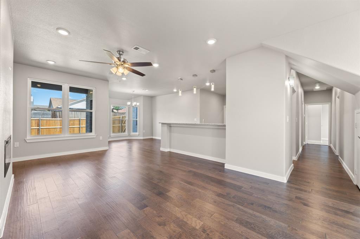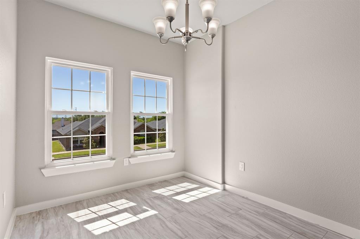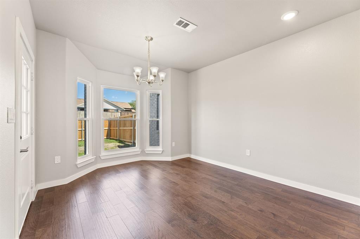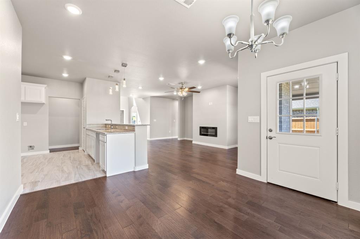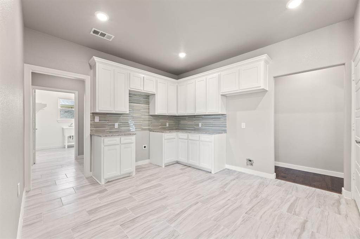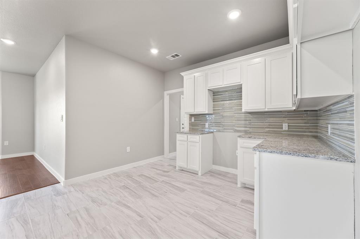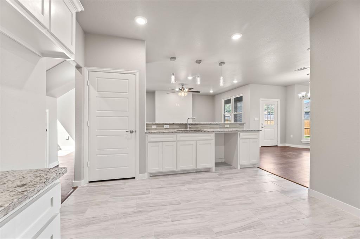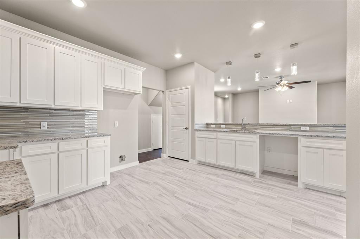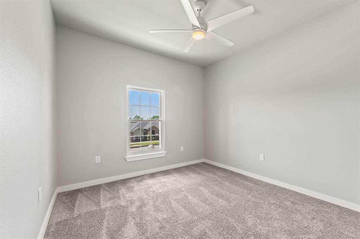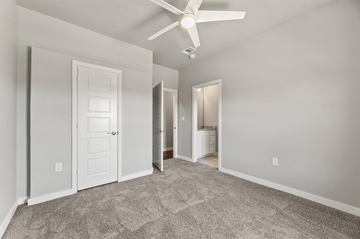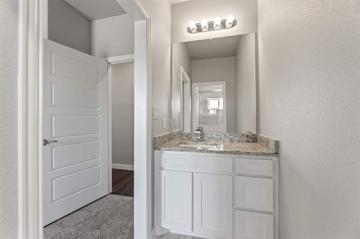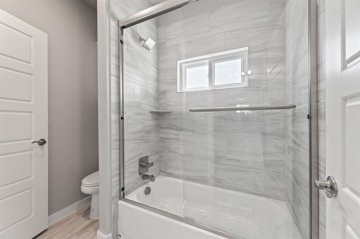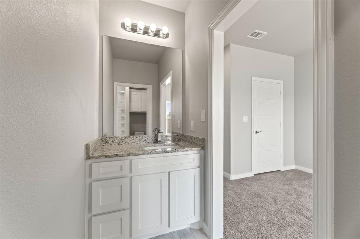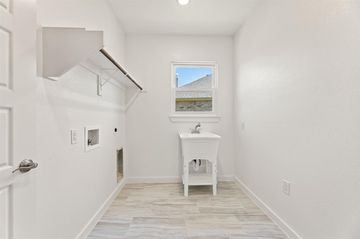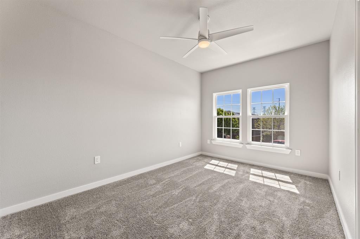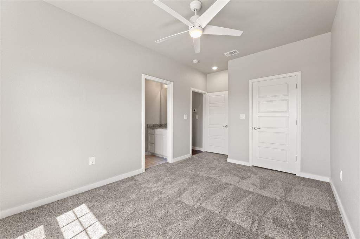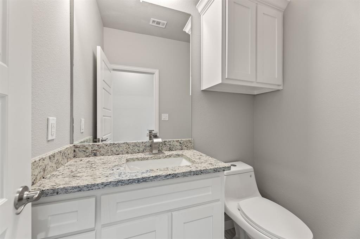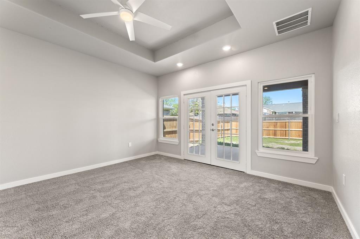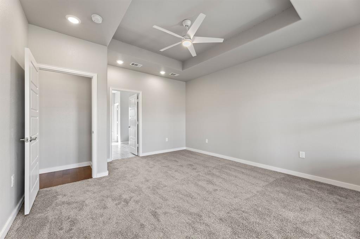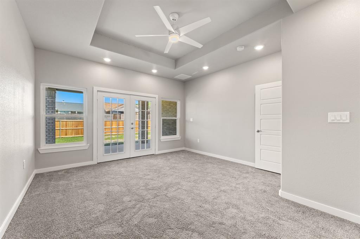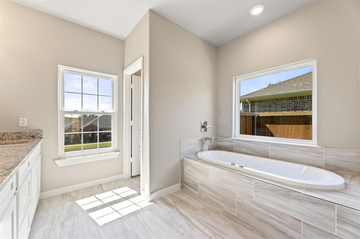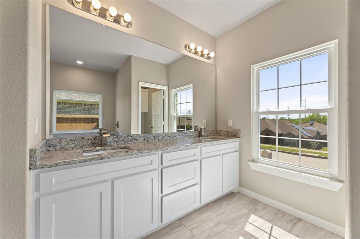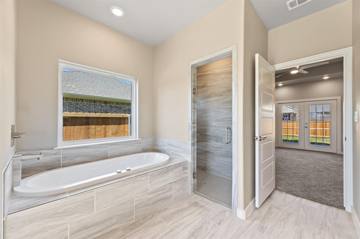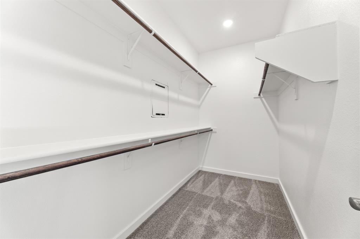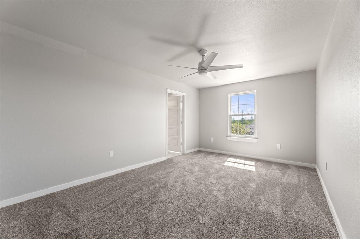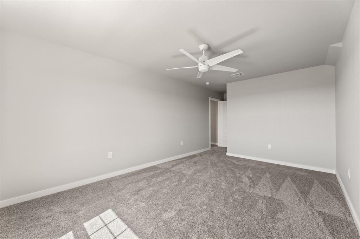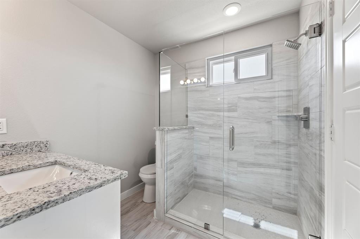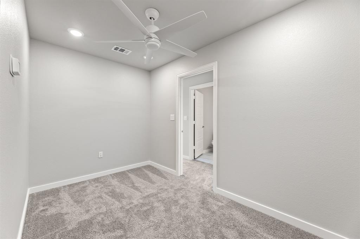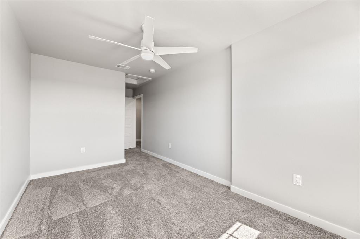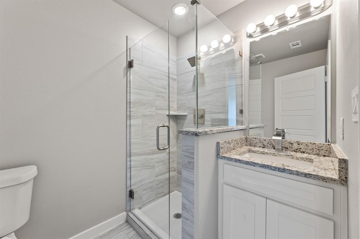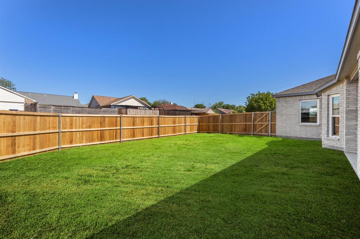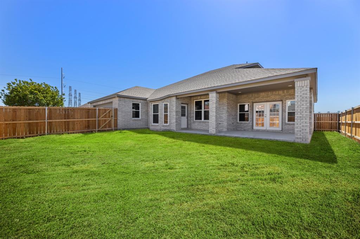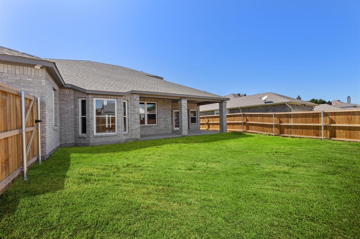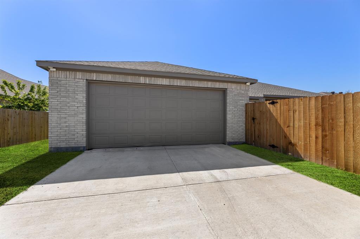5825 Macgregor Drive, Garland,Texas
$565,000
LOADING ..
Welcome to your dream home! This stunning new-built residence offers the epitome of luxury living with its spacious 5 bedrooms and 4.5 bathrooms. Step inside to discover an open floor plan that seamlessly connects the living, dining, and kitchen areas, perfect for entertaining guests or simply enjoying family time. The heart of the home is the eat-in kitchen, complete with modern appliances, ample counter space, and a convenient breakfast nook bathed in natural light. Retreat to the sumptuous master suite, where you'll find doors that open to the patio, allowing you to indulge in serene outdoor relaxation whenever you desire. Upstairs, a cozy game room awaits, providing the ideal space for leisurely activities or quiet retreats. Two additional bedrooms upstairs offer versatility and comfort for family members or guests. With its thoughtful design, premium finishes, and prime location, this home offers the ultimate blend of style and convenience. Don't miss your chance to make it yours!
Property Overview
- Price: $565,000
- MLS ID: 20587769
- Status: For Sale
- Days on Market: 37
- Updated: 5/11/2024
- Previous Status: For Sale
- MLS Start Date: 4/14/2024
Property History
- Current Listing: $565,000
Interior
- Number of Rooms: 5
- Full Baths: 4
- Half Baths: 1
- Interior Features:
Double Vanity
Eat-in Kitchen
High Speed Internet Available
Open Floorplan
Pantry
Walk-In Closet(s)
- Flooring:
Carpet
Laminate
Simulated Wood
Parking
- Parking Features:
2-Car Single Doors
Alley Access
Concrete
Garage Faces Rear
Location
- County: 57
- Directions: From I-30, Take E Interstate 30, Exit right onto Bobtown Rd, Continue straight onto Lyons Rd, Turn right onto MacGregor Dr
Community
- Home Owners Association: None
School Information
- School District: Garland ISD
- Elementary School: Choice Of School
- Middle School: Choice Of School
- High School: Choice Of School
Heating & Cooling
- Heating/Cooling:
Central
Electric
Utilities
- Utility Description:
Alley
City Sewer
City Water
Electricity Connected
Lot Features
- Lot Size (Acres): 0.17
- Lot Size (Sqft.): 7,318.08
- Lot Description:
Cleared
- Fencing (Description):
Back Yard
Wood
Financial Considerations
- Price per Sqft.: $204
- Price per Acre: $3,363,095
- For Sale/Rent/Lease: For Sale
Disclosures & Reports
- Legal Description: LYONS CREST ESTATES BLK 8 LT 7
- APN: 26318550080070000
- Block: 8


