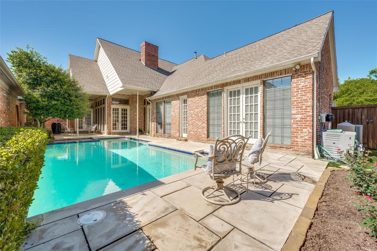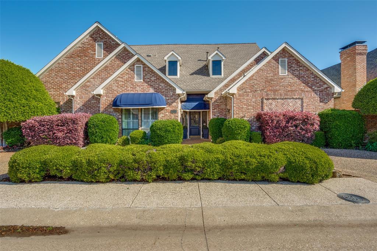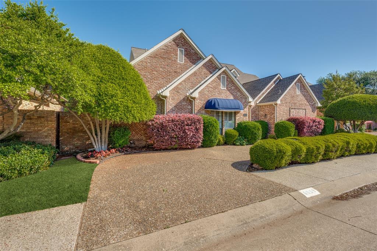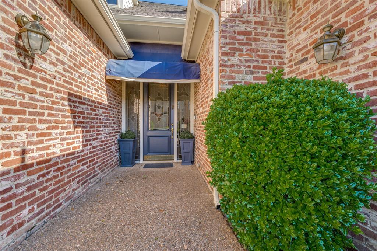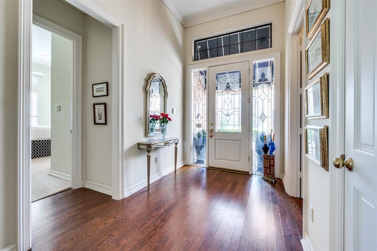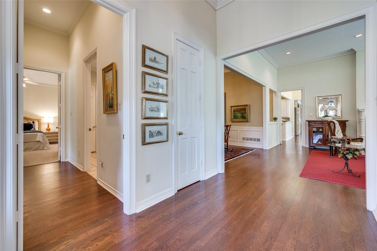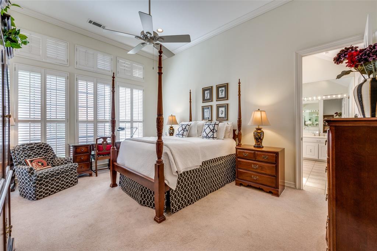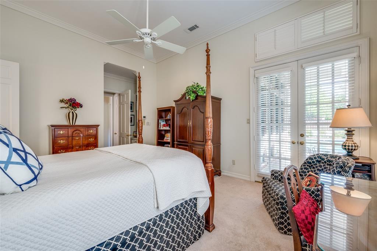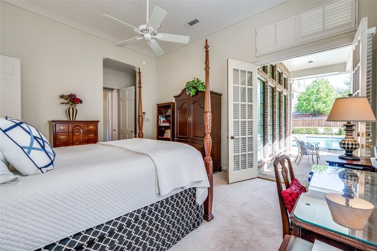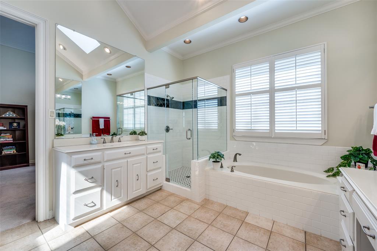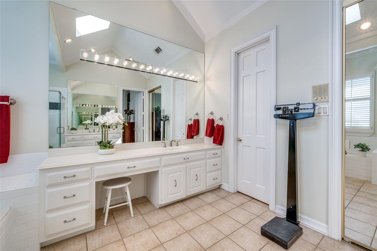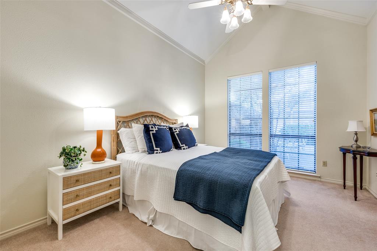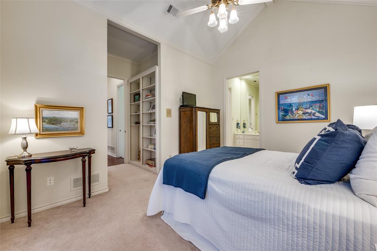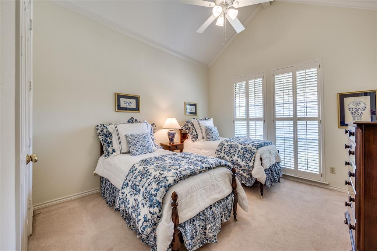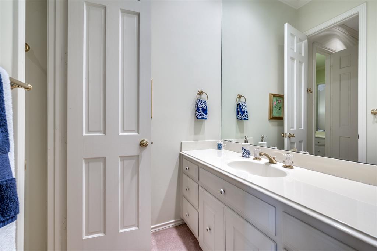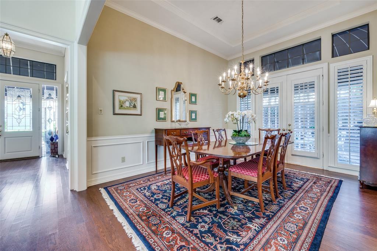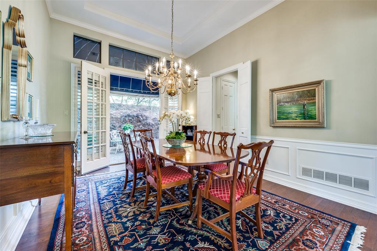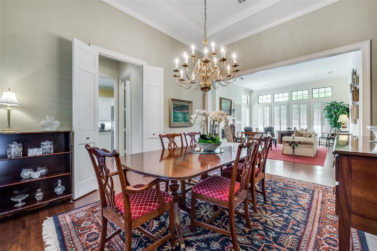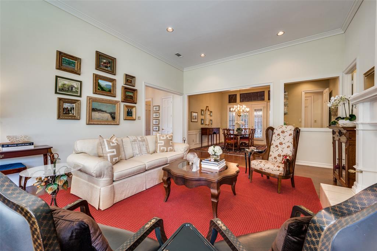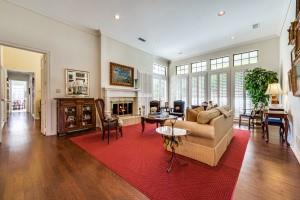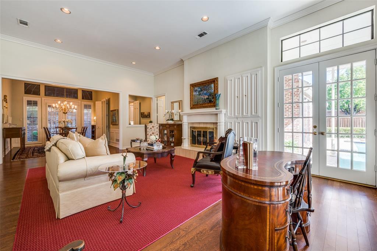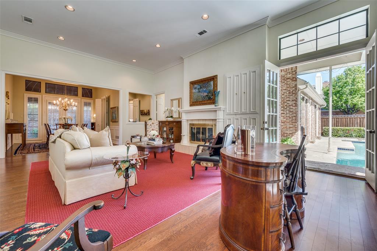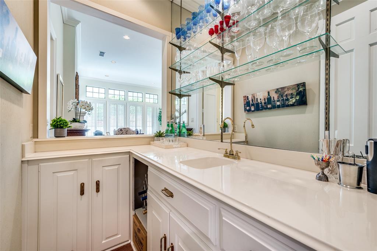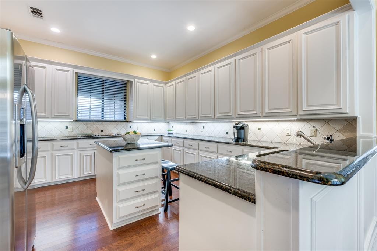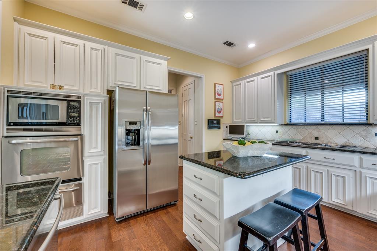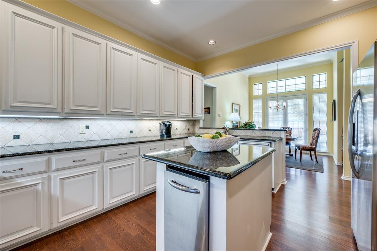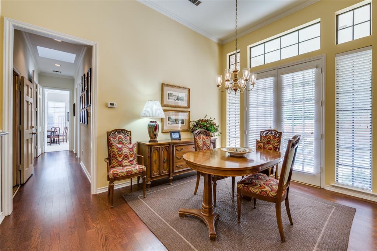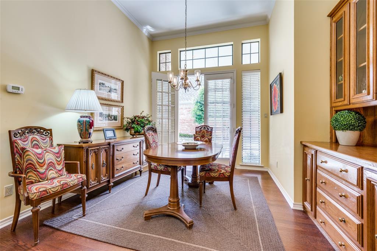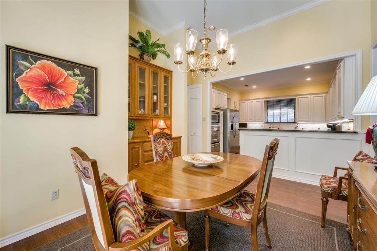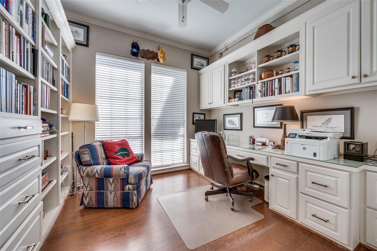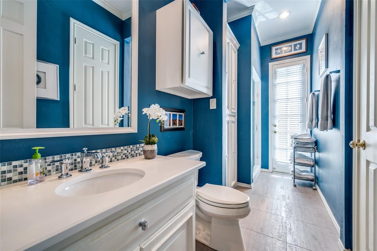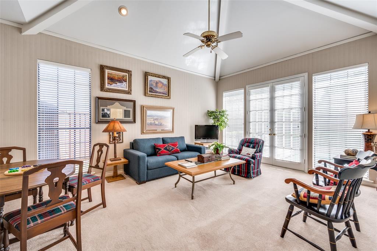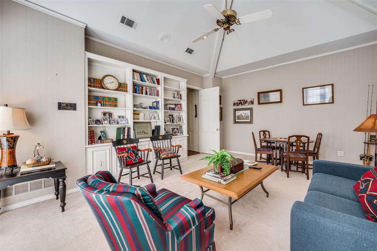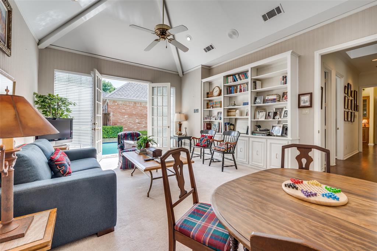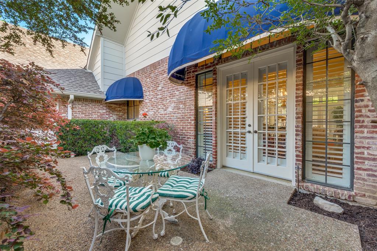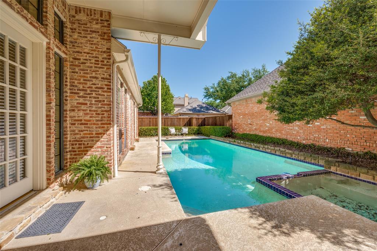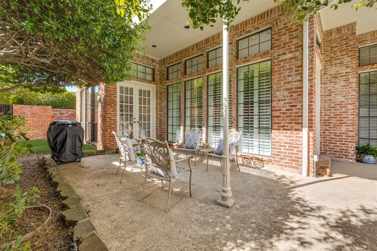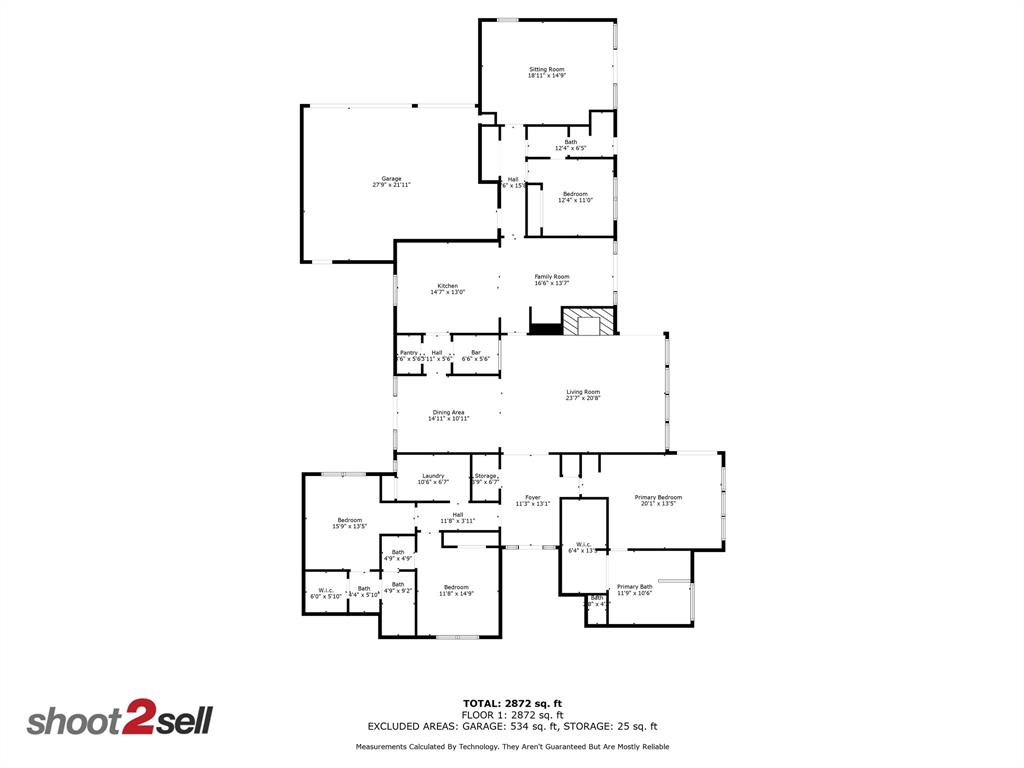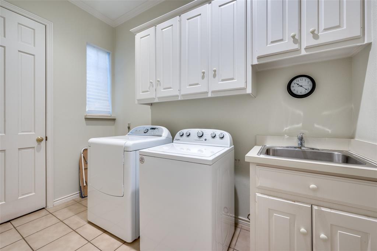6009 Fallsview Lane, Dallas,Texas
$819,000
LOADING ..
Prestonwood West Magnificence! One story home with a laid-back lifestyle great for entertaining. Elegant details include tall ceilings, crown molding, wainscoting & wood floors throughout the living spaces & kitchen. FR DRS from primary BDRM, LR, DR, BRFST & Den lead to patio-pool area & courtyard. Walk-in wet bar serves formal rooms. Chef’s kitchen boasts abundant white cabinetry, granite countertops, center island, B-I SS GE Profile appls, large pantry & under counter lights. BRKST nook has B-I China cabinet. Primary BDRM retreat features a wall of windows, spa-like bath & separation from other bedrooms. Secondary BDRMS share J & J bath. Home office offers a B-I desk, two walls of floor to ceiling bookcases & private full bath. Spacious back den has vaulted ceilings, B-I bookcases & FR DRS to pool & patio area creating a perfect gathering spot for games & movies. 3 car garage. Conveniently located near DNT, George Bush & Preston Rd, with plenty of shopping and dining options nearby.
Property Overview
- Price: $819,000
- MLS ID: 20577702
- Status: For Sale
- Days on Market: 38
- Updated: 5/10/2024
- Previous Status: For Sale
- MLS Start Date: 4/13/2024
Property History
- Current Listing: $819,000
- Original Listing: $849,000
Interior
- Number of Rooms: 4
- Full Baths: 3
- Half Baths: 0
- Interior Features:
Built-in Features
Chandelier
Decorative Lighting
Granite Counters
High Speed Internet Available
Kitchen Island
Open Floorplan
Paneling
Pantry
Vaulted Ceiling(s)
Wainscoting
Wet Bar
Walk-In Closet(s)
- Appliances:
Irrigation Equipment
- Flooring:
Carpet
Wood
Parking
- Parking Features:
2-Car Double Doors
2-Car Single Doors
Additional Parking
Alley Access
Circular Driveway
Concrete
Driveway
Garage Door Opener
Garage
Garage Faces Rear
Inside Entrance
Lighted
Location
- County: 43
- Directions: GPS
Community
- Home Owners Association: Mandatory
School Information
- School District: Plano ISD
- Elementary School: Haggar
- Middle School: Frankford
- High School: Shepton
Heating & Cooling
- Heating/Cooling:
Central
Natural Gas
Zoned
Utilities
- Utility Description:
Alley
City Sewer
City Water
Concrete
Curbs
Electricity Available
Individual Gas Meter
Phone Available
Sewer Available
Sidewalk
Underground Utilities
Lot Features
- Lot Size (Acres): 0.19
- Lot Size (Sqft.): 8,276.4
- Lot Description:
Interior Lot
Sprinkler System
Subdivision
Zero Lot Line
- Fencing (Description):
Wood
Financial Considerations
- Price per Sqft.: $243
- Price per Acre: $4,310,526
- For Sale/Rent/Lease: For Sale
Disclosures & Reports
- Legal Description: PRESTONWOOD WEST SECTION TWO PHASE I (CPL), B
- APN: R0444005027C1
- Block: E


