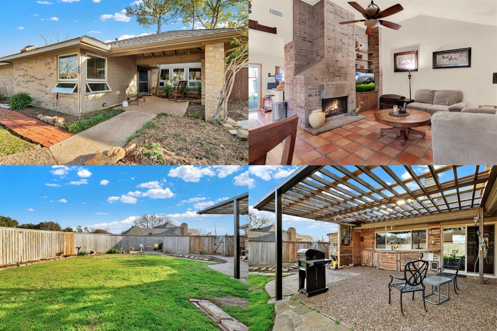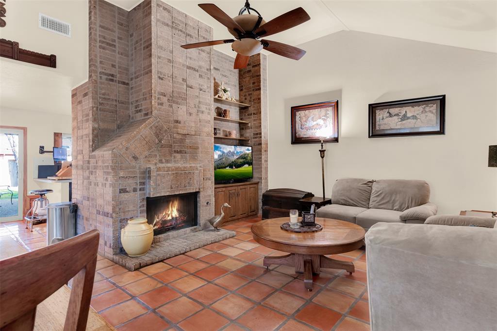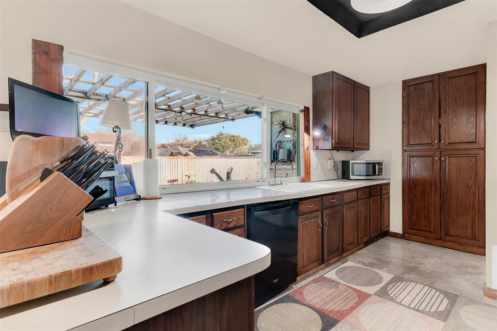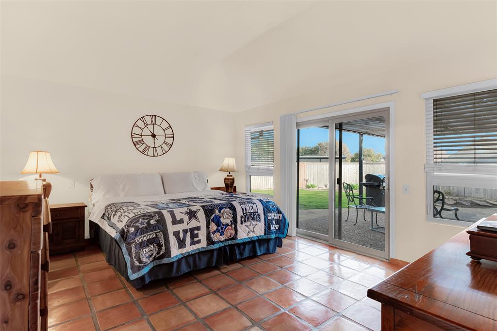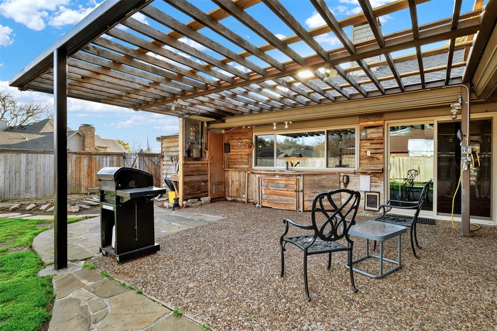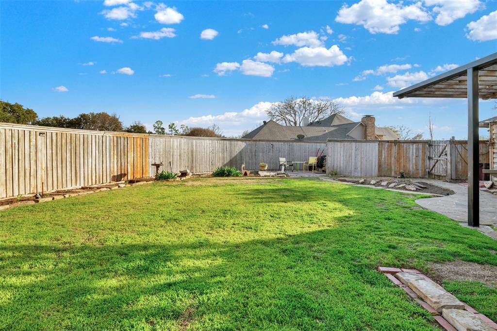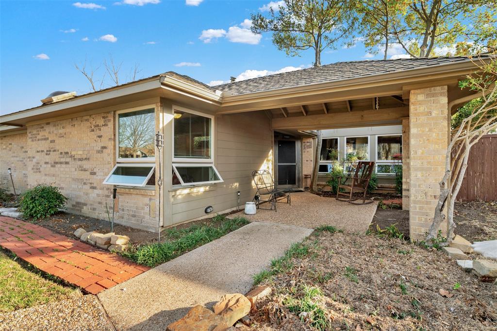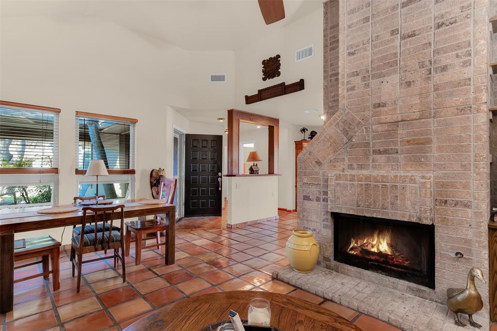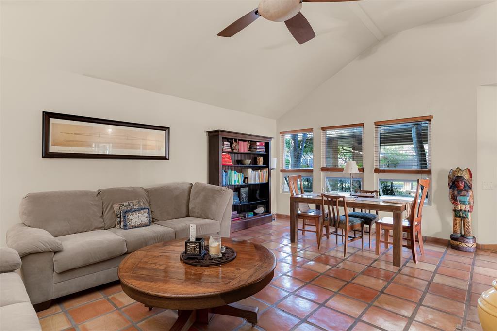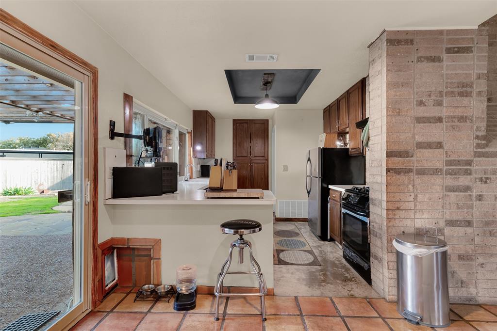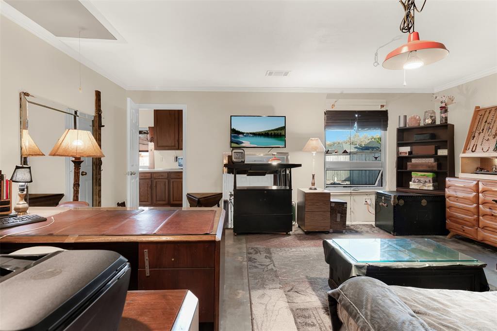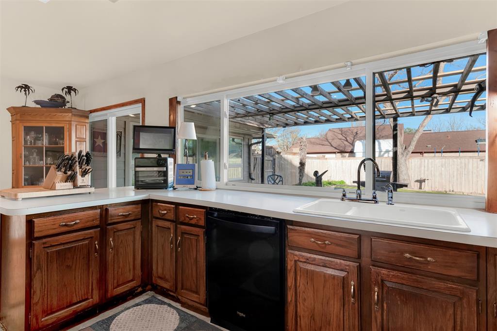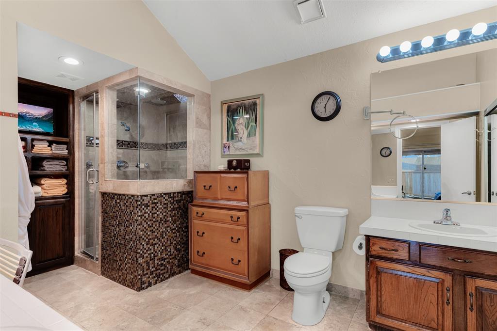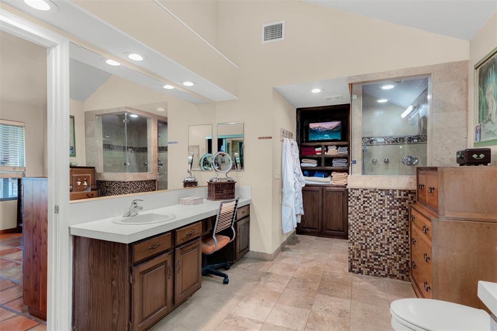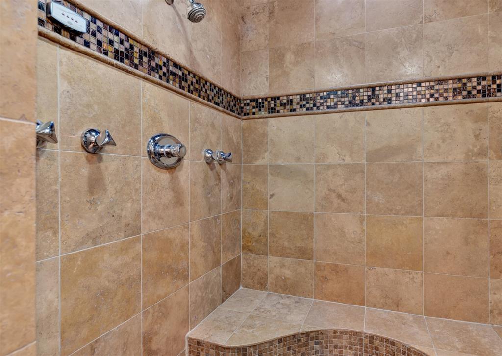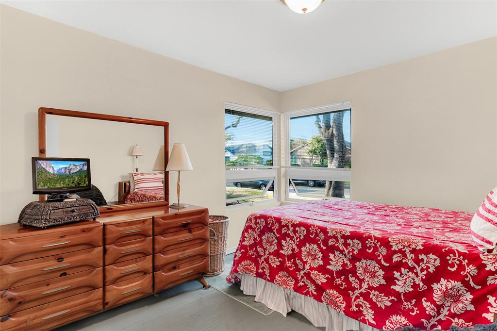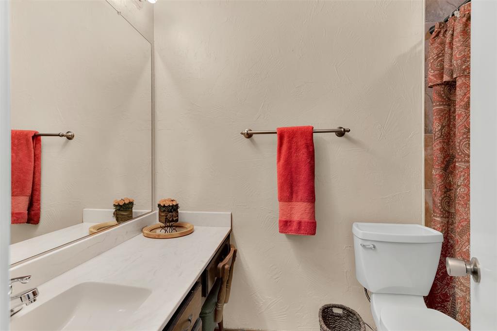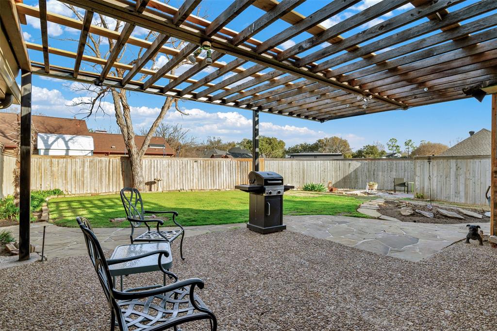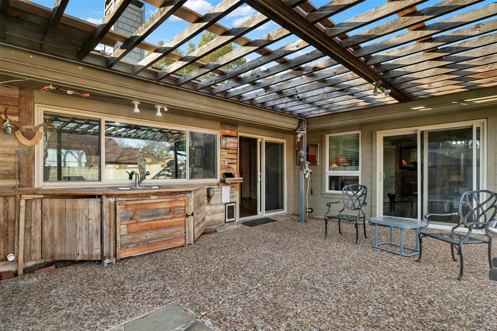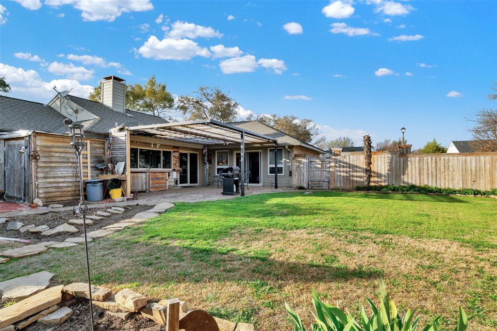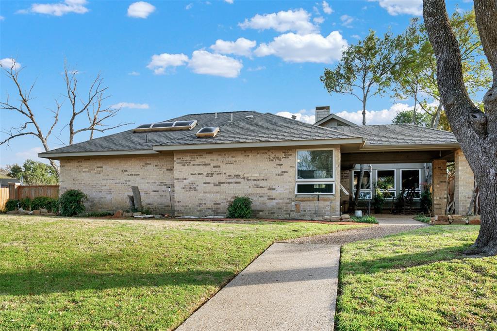5914 Smoke Glass Trail, Dallas,Texas
$475,000
LOADING ..
Welcome to this charming one-level home in the heart of Dallas. Boasting a spacious open layout, this residence offers comfortable living. The inviting gathering room features high, vaulted ceilings and a stunning floor-to-ceiling brick surround fireplace that will serve as the focal point for all of your gatherings with loved ones. The kitchen is equipped with gas cooking, plenty of cabinets for storage, and a breakfast bar. The large primary bedroom offers a tranquil retreat, with sliding glass doors that open to the backyard oasis. Outside, discover a spacious backyard complete with a patio, pergola, and outdoor sink, providing the ideal space for outdoor dining, gardening, or simply enjoying the fresh air. Located in a prime commuting location, this home offers easy access to highways, shopping, dining, and entertainment, ensuring convenience and connectivity for residents. Don't miss your opportunity to make this charming Dallas home your own!
Property Overview
- Price: $475,000
- MLS ID: 20545686
- Status: For Sale
- Days on Market: 69
- Updated: 4/30/2024
- Previous Status: For Sale
- MLS Start Date: 3/13/2024
Property History
- Current Listing: $475,000
Interior
- Number of Rooms: 3
- Full Baths: 2
- Half Baths: 0
- Interior Features:
Built-in Features
Cable TV Available
Decorative Lighting
High Speed Internet Available
Walk-In Closet(s)
- Flooring:
Ceramic Tile
Concrete
Parking
- Parking Features:
Converted Garage
Location
- County: 43
- Directions: From Dallas, take DNT North and exit Frankford Road. Right onto Frankford Road. Left onto Preston Road. Left onto Lloyd Circle. Left onto Mapleshade Lane. Right onto Bentwood Trail. Left onto Smoke Glass Trail. Home is on the Left. Welcome!
Community
- Home Owners Association: None
School Information
- School District: Plano ISD
- Elementary School: Huffman
- Middle School: Frankford
- High School: Shepton
Heating & Cooling
- Heating/Cooling:
Central
Natural Gas
Utilities
- Utility Description:
Alley
Cable Available
City Sewer
City Water
Concrete
Curbs
Individual Gas Meter
Individual Water Meter
Sidewalk
Lot Features
- Lot Size (Acres): 0.19
- Lot Size (Sqft.): 8,276.4
- Lot Description:
Corner Lot
Few Trees
Irregular Lot
Landscaped
Lrg. Backyard Grass
Sprinkler System
Subdivision
- Fencing (Description):
Back Yard
Fenced
Gate
Wood
Financial Considerations
- Price per Sqft.: $254
- Price per Acre: $2,500,000
- For Sale/Rent/Lease: For Sale
Disclosures & Reports
- Legal Description: BENT TRAIL ADDITION PHASE TWO (CDA), BLK 15/8
- APN: R004201503201
- Block: 15


