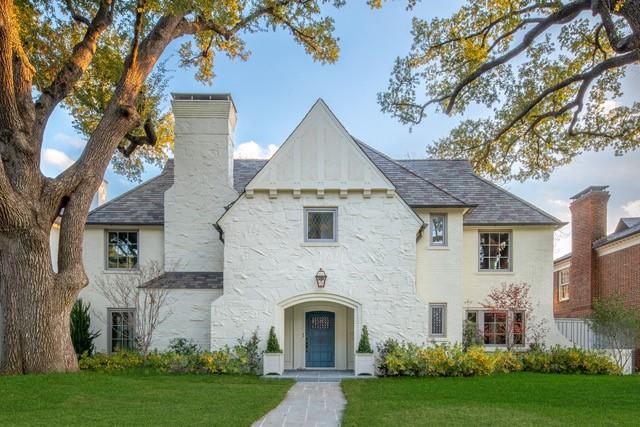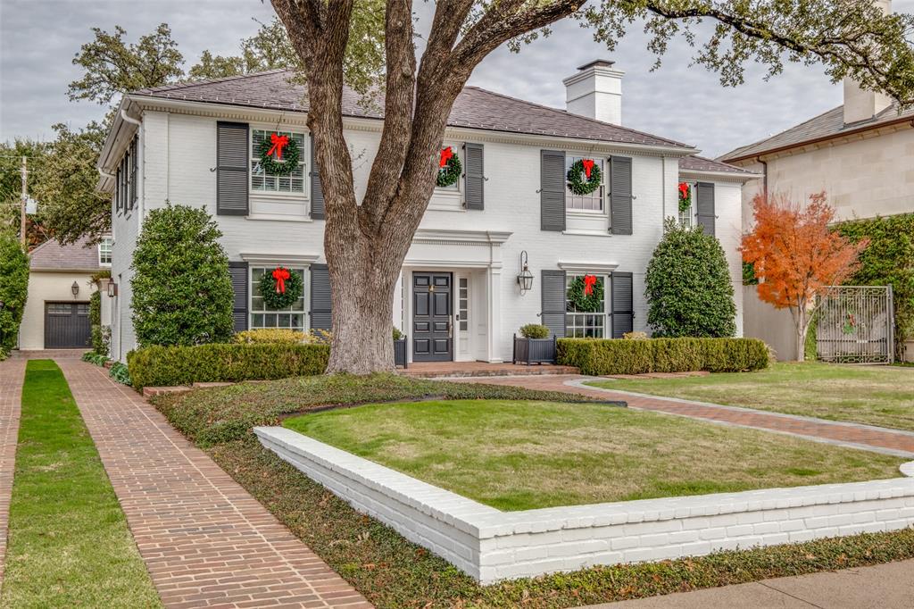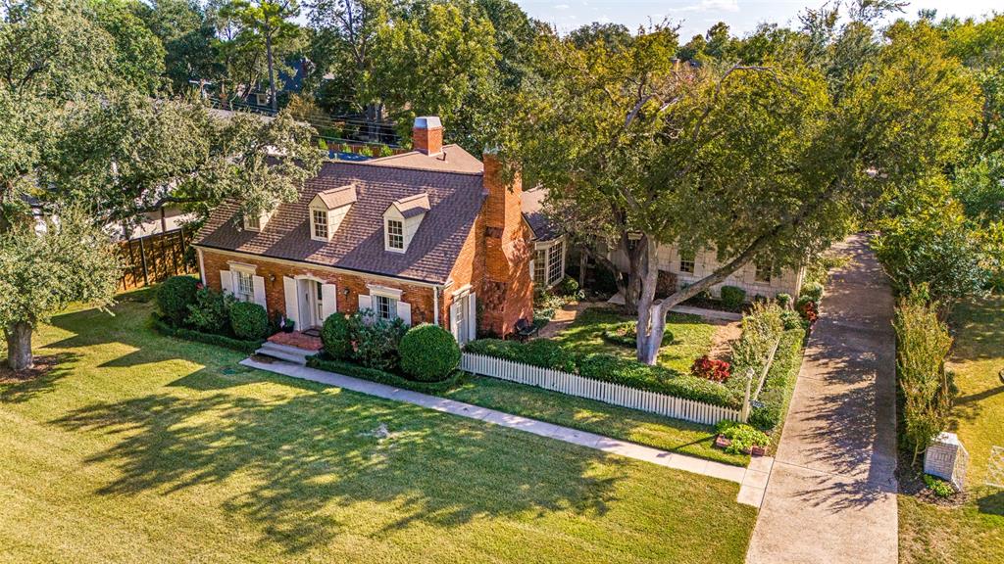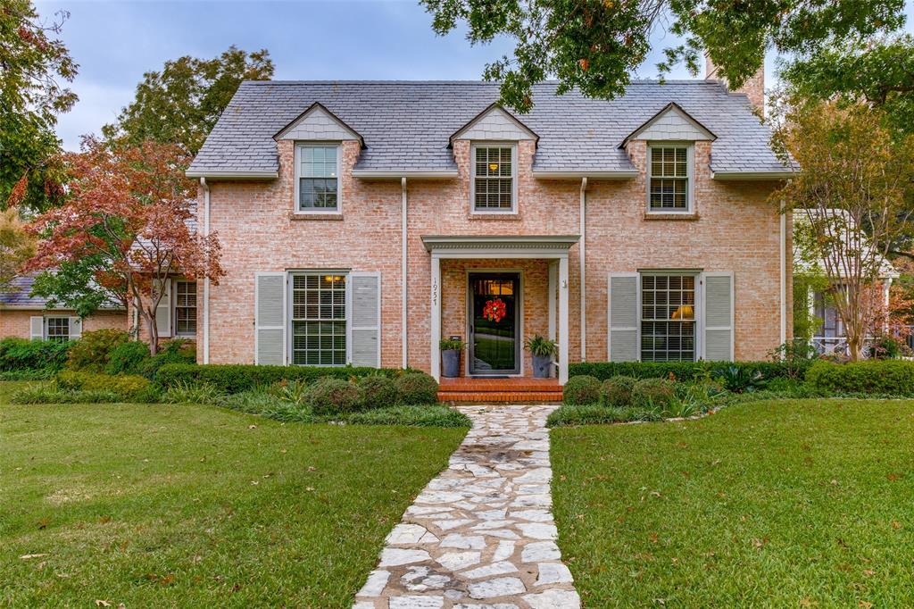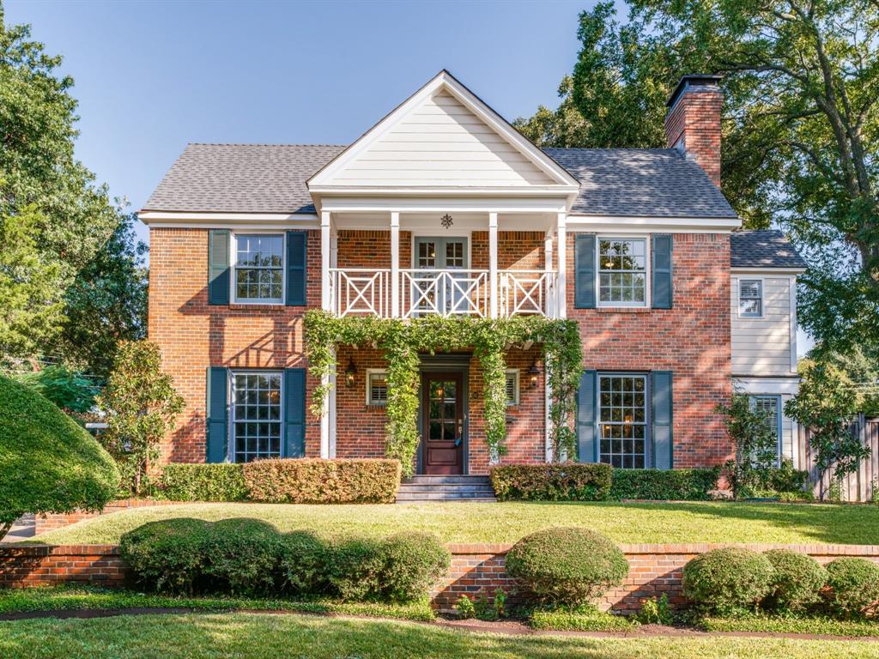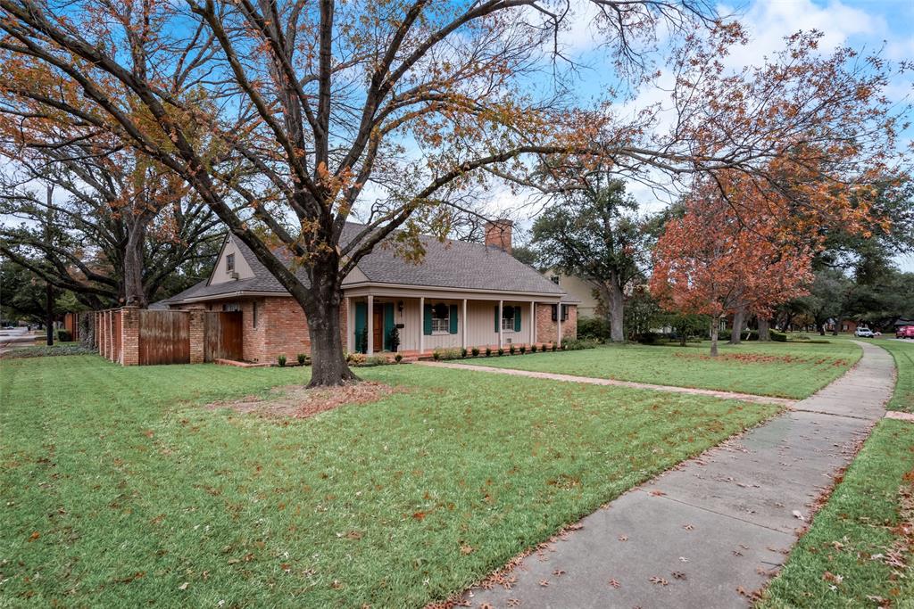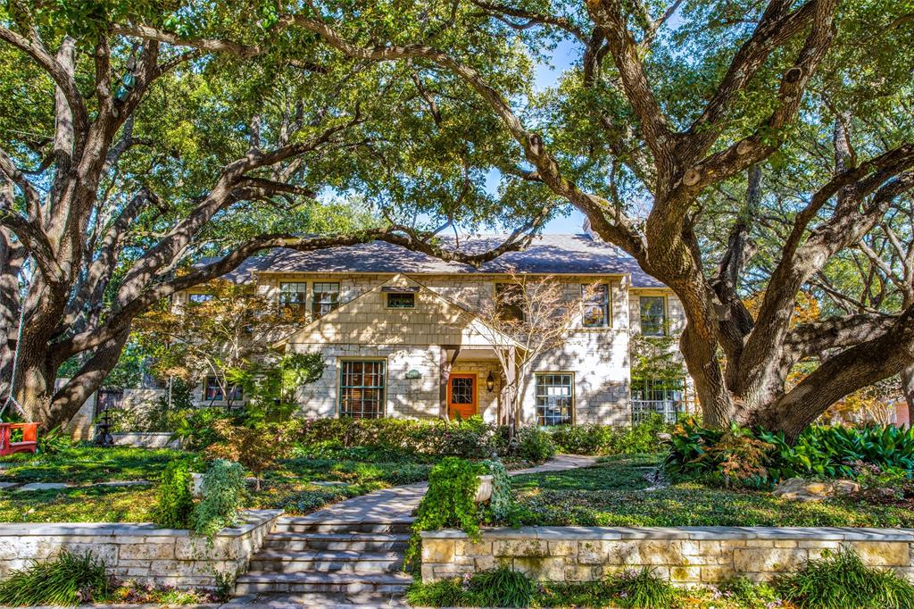Hal O. Yoakum, Dallas Architect




Past Dallas and Texas Architect
In the second half of his career that spanned from 1923 – 1968, he also designed important homes in the Preston Hollow estate area. One of these prominent homes he designed at 10160 Gaywood Road. He used the same Austin stone for the exterior that he so successfully used on several of his homes in Highland Park, including the neo classical houses he designed at 4323 Belclaire and 4220 Belclaire in 1938 and 1939. Hal Yoakum’s work progressed from the eclectic styles of Fooshee and Cheek, the architectural firm where he trained for nine years. The more formal European styles gave way to a Mount Vernon inspired neo classicism, which evolved into a more modest Colonial Style, and regional inspired work, Spanish Colonial and even elements of Texas Modern introduced by David Williams and O’Neil Ford. By 1953, on the 10160 Gaywood house his early uses of Austin stone is repeated, but in a style pulling from both the East Coast Colonial and Texas ranch style. The 27 foot dining room, 40 foot living room and 750 square foot informal living room, all connected by triple passageways, remind us that his design, first and foremost, is stately and commodious.
Yoakum was born in 1900 in Cooper, Texas. He attended Chicago Technological College and Texas A&M College.
Find a Hal O. Yoakum Architect Designed Home for Sale
Douglas Newby specializes in selling architect designed homes off-market that are not in MLS. Retain Douglas Newby to help you purchase a Hal O. Yoakum designed home off-market. Also Contact Douglas Newby to represent you for purchasing a Hal O. Yoakum designed home that is in MLS.
Example of Homes Architect Hal O. Yoakum Designed
Homes for Sale in MLS Designed by Hal O. Yoakum
There is currently 1 Hal O. Yoakum designed home in MLS offered for sale.
 For Your Convenience Download the DougNewby App
For Your Convenience Download the DougNewby App
This DougNewby Significant Homes app reflects his specialization in architecturally significant homes, modern homes, historic homes and estate properties. In addition, this app allows instant access to all MLS listings with high-resolution photographs and full property details that are updated every 18 minutes.
Homes Sold in MLS by Architect Hal O. Yoakum
See 6 recent examples of homes designed by Hal O. Yoakum sold in MLS.

































