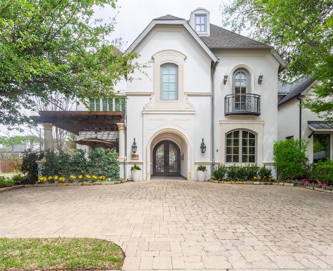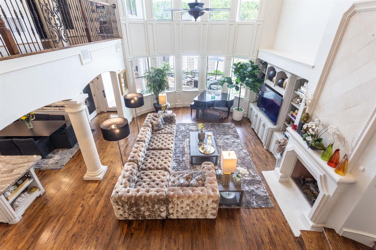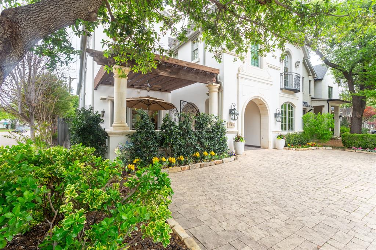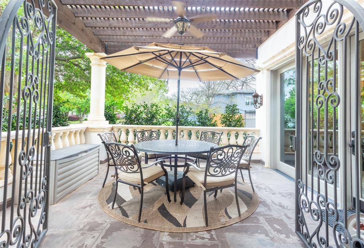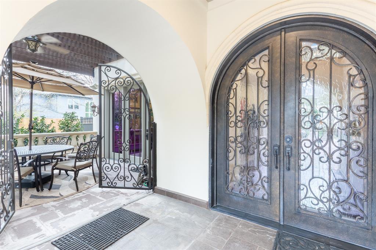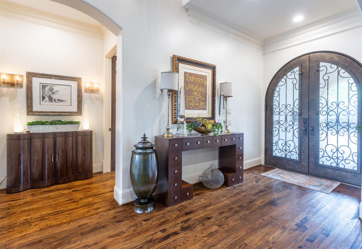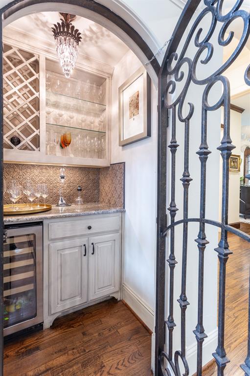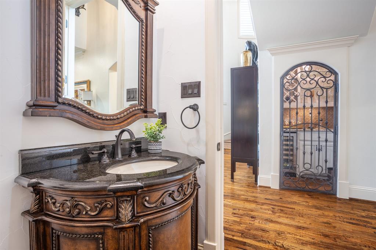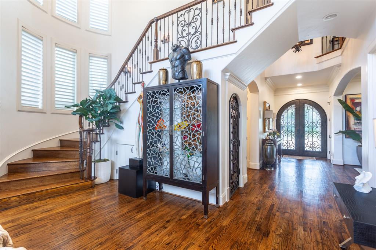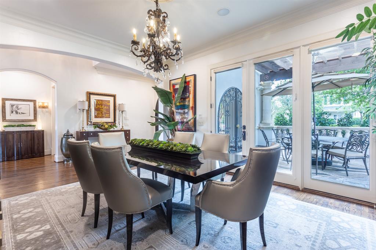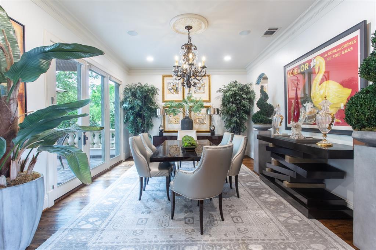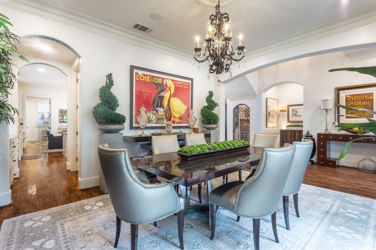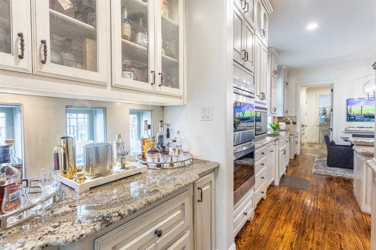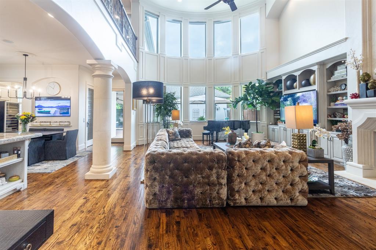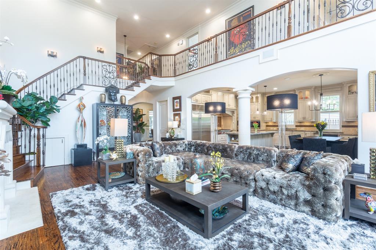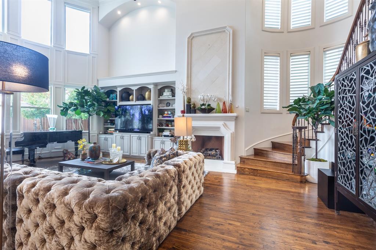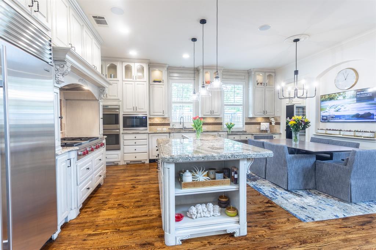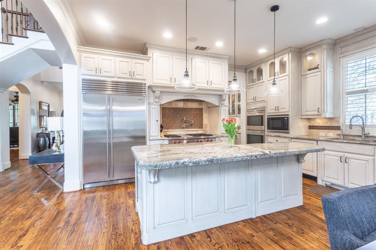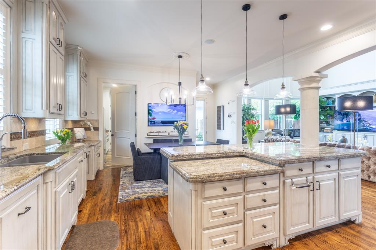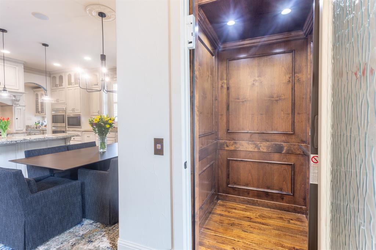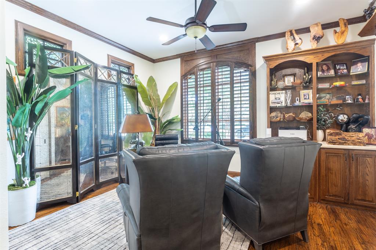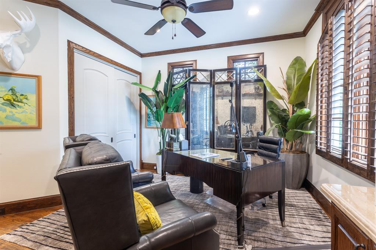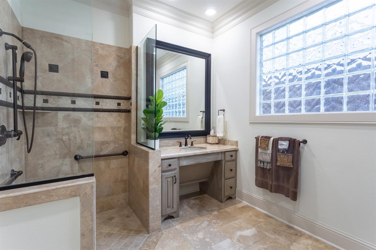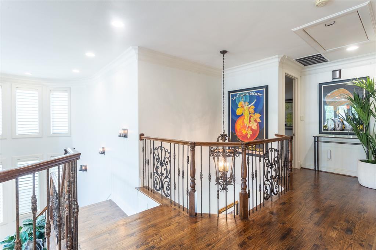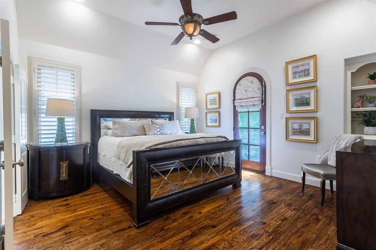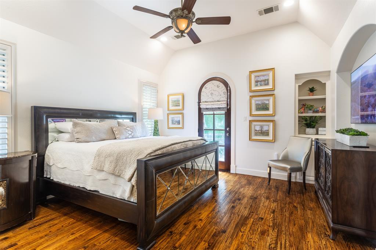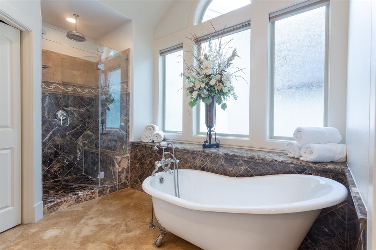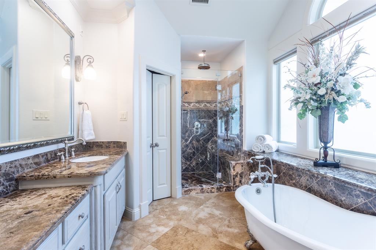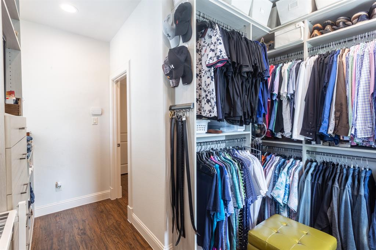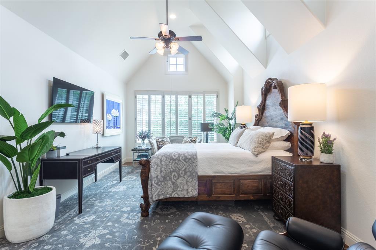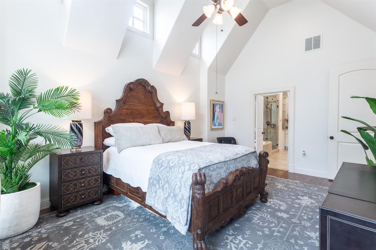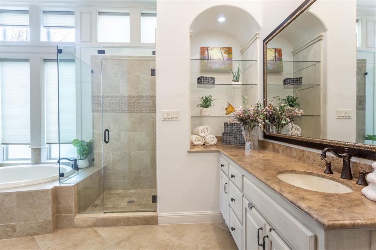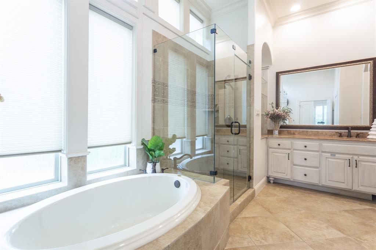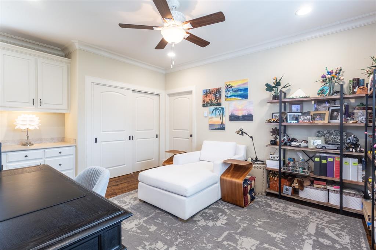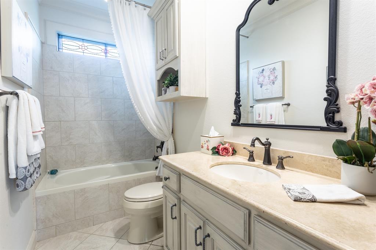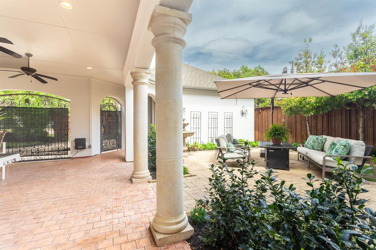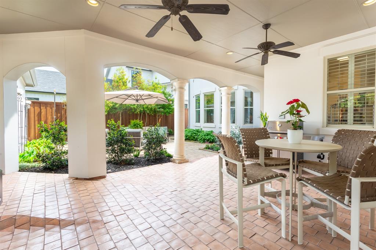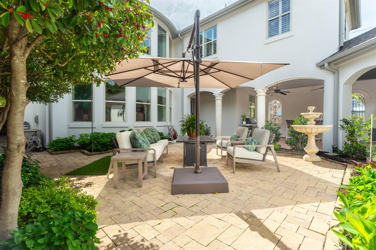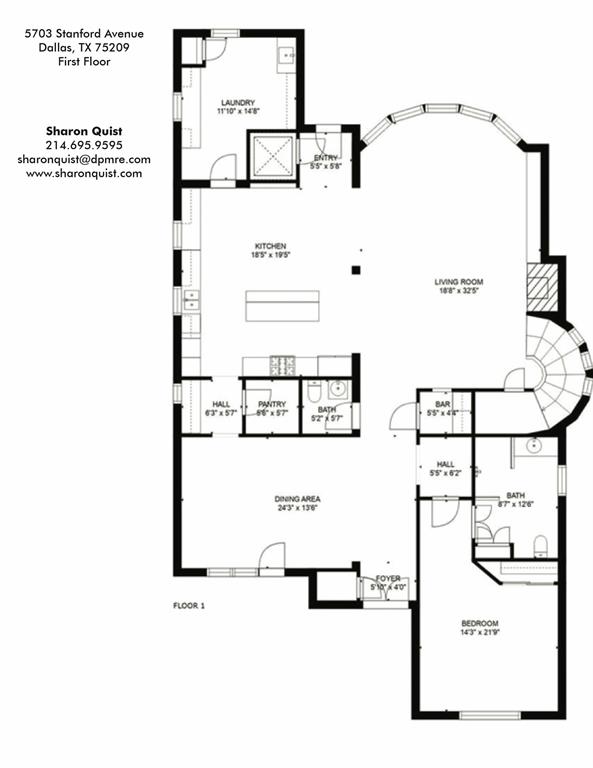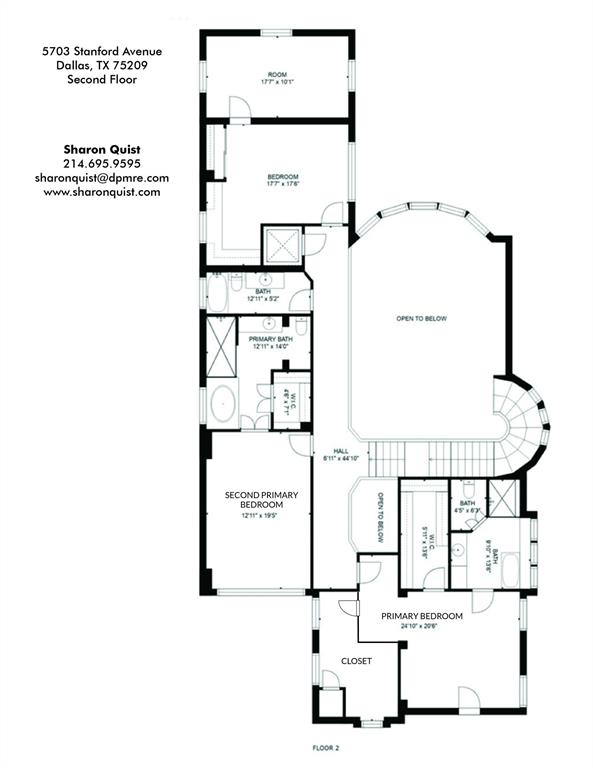5703 STANFORD Avenue, Dallas,Texas
$1,999,000
LOADING ..
Fabulous custom-built home in Devonshire features an open floor plan ideal for everyday living & entertaining. Walking distance to Inwood Village, this 4-bedroom home offers high ceilings, hardwood floors, natural light & ELEVATOR. Covered front porch & gated outdoor patio welcomes you to the light-filled entry, flanked by dining room & ADA accessible downstairs bedroom (which could also be used as an office.) Chef's kitchen w island, Sub Zero & Wolf appliances, butler's & walk-in pantry & stone counters opens to breakfast room & den. Oversized utility room off the kitchen. Two-story Great Room has built-ins, fireplace, private bar, & large wall of windows with views of landscaped courtyard. Upstairs includes 2 primary suites & 1 additional bedroom, each w plentiful closets & baths. Oversized 2-car garage + a 3rd gated & covered parking spot which can be additional patio in the courtyard. This low-maintenance home is a great value in one of the most desirable neighborhoods in Dallas.
School District: Dallas ISD
Dallas MLS #: 20575556
Representing the Seller Listing Agent: Sharon Quist; Listing Office: Dave Perry Miller Real Estate
Representing the Buyer: Contact realtor Douglas Newby of Douglas Newby & Associates if you would like to see this property. 214.522.1000
Property Overview
- Price: $1,999,000
- MLS ID: 20575556
- Status: Sale Pending
- Days on Market: 56
- Updated: 4/25/2024
- Previous Status: For Sale
- MLS Start Date: 4/4/2024
Property History
- Current Listing: $1,999,000
Interior
- Number of Rooms: 4
- Full Baths: 4
- Half Baths: 1
- Interior Features:
Chandelier
Decorative Lighting
Eat-in Kitchen
Elevator
Flat Screen Wiring
Granite Counters
Kitchen Island
Open Floorplan
Pantry
Sound System Wiring
Vaulted Ceiling(s)
Wet Bar
Walk-In Closet(s)
- Appliances:
Generator
- Flooring:
Hardwood
Travertine Stone
Wood
Parking
- Parking Features:
2-Car Double Doors
Additional Parking
Attached Carport
Electric Gate
Garage Faces Side
Oversized
Location
- County: 57
- Directions: Off Devonshire, between Lovers and Northwest Highway. East on Stanford, home on north side of street.
Community
- Home Owners Association: None
School Information
- School District: Dallas ISD
- Elementary School: Polk
- Middle School: Medrano
- High School: Jefferson
Heating & Cooling
- Heating/Cooling:
Central
Natural Gas
Utilities
- Utility Description:
City Sewer
City Water
Curbs
Sidewalk
Lot Features
- Lot Size (Acres): 0.17
- Lot Size (Sqft.): 7,492.32
- Lot Dimensions: 50x150
- Lot Description:
Acreage
Corner Lot
Landscaped
Sprinkler System
- Fencing (Description):
Fenced
Wrought Iron
Wood
Financial Considerations
- Price per Sqft.: $471
- Price per Acre: $11,622,093
- For Sale/Rent/Lease: For Sale
Disclosures & Reports
- Legal Description: IDLEWILD LOT 11 STANFORD & DEVONSHIRE
- APN: 00000423736000000
Contact Realtor Douglas Newby for Insights on Property for Sale
Douglas Newby represents clients with Dallas estate homes, architect designed homes and modern homes.
Listing provided courtesy of North Texas Real Estate Information Systems (NTREIS)
We do not independently verify the currency, completeness, accuracy or authenticity of the data contained herein. The data may be subject to transcription and transmission errors. Accordingly, the data is provided on an ‘as is, as available’ basis only.


