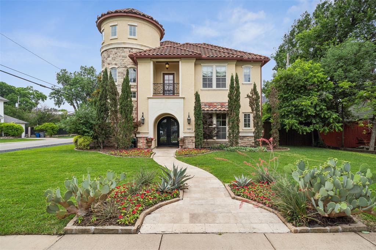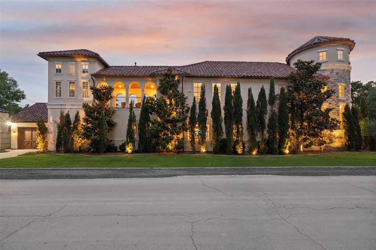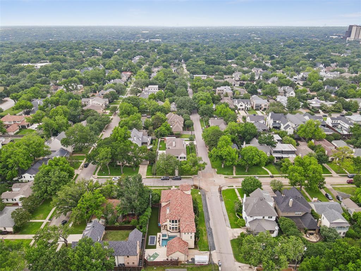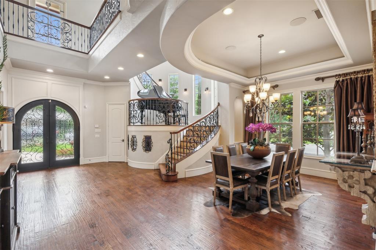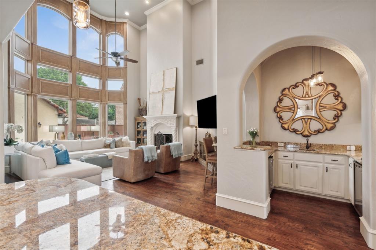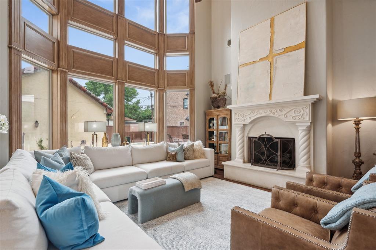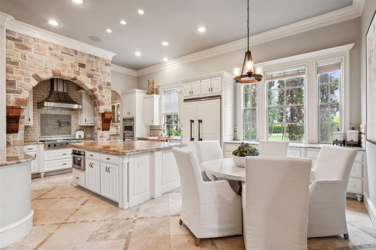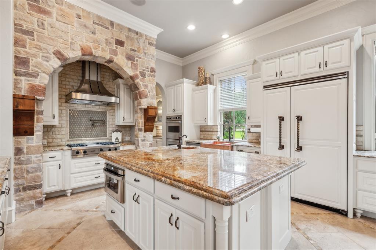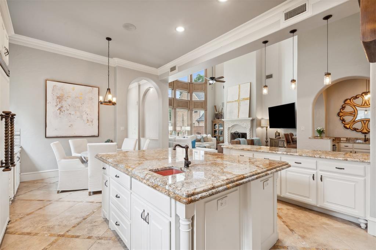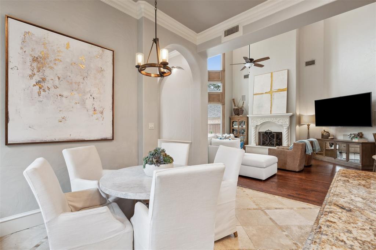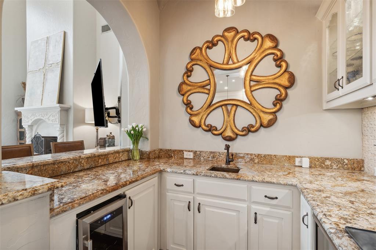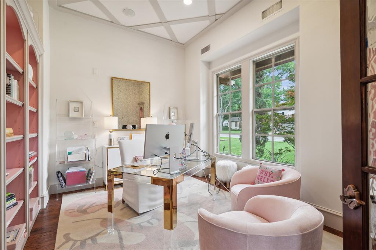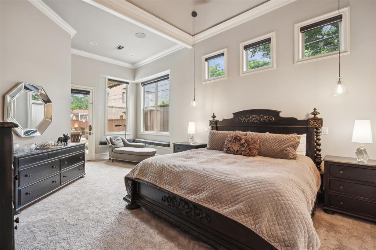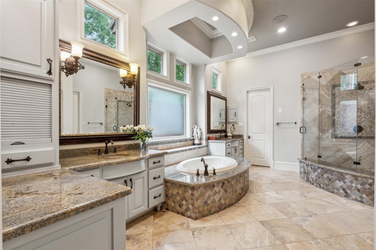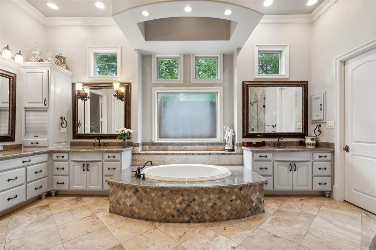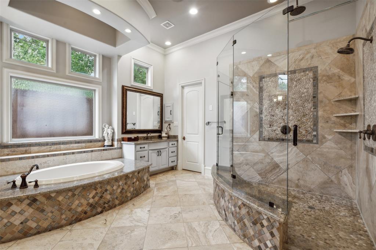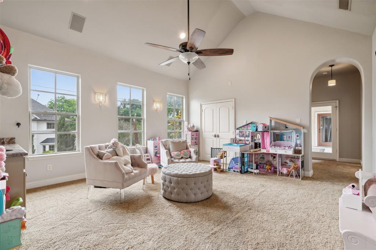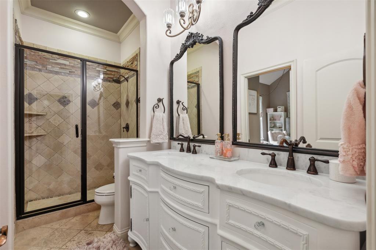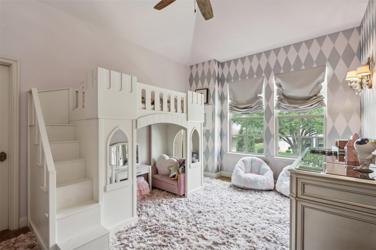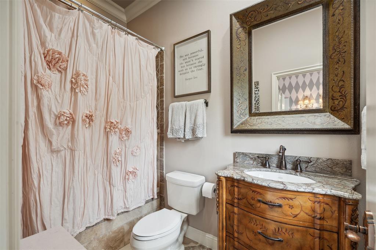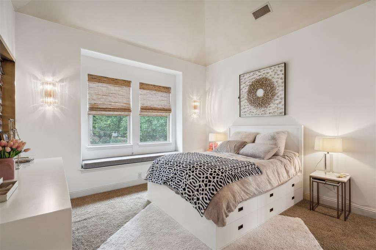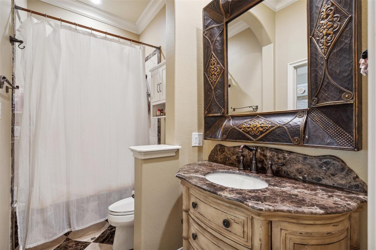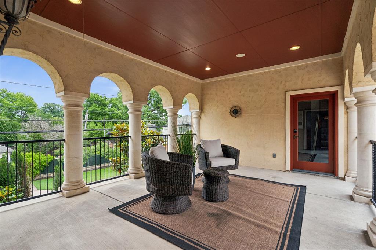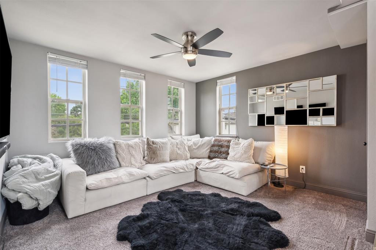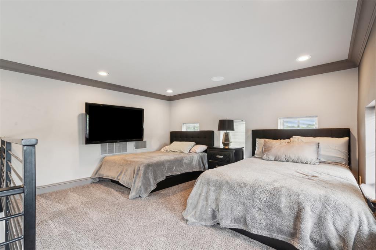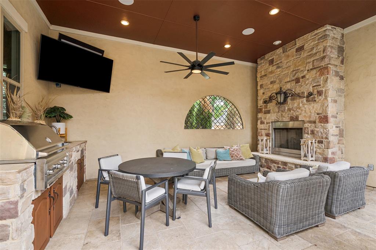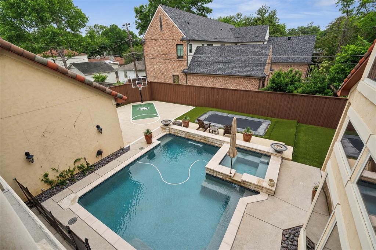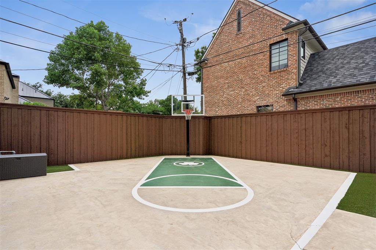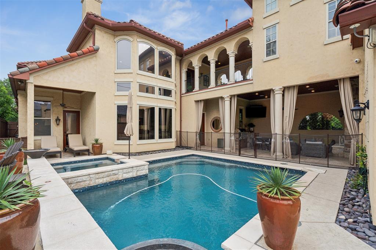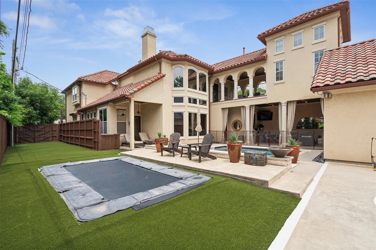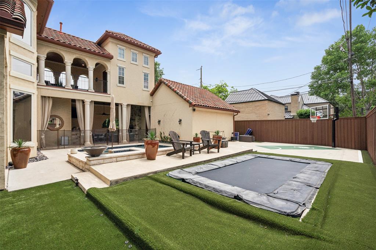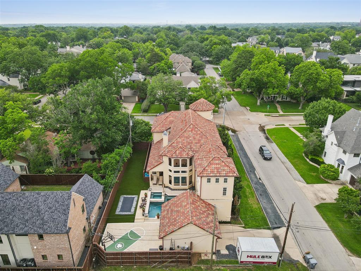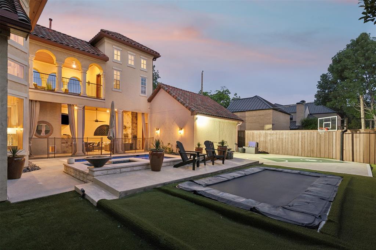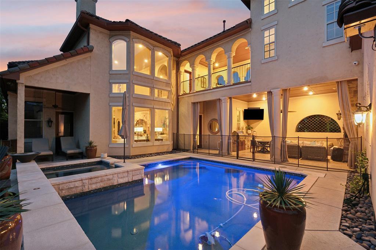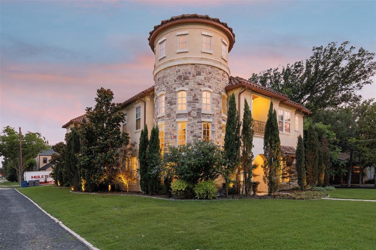5426 Purdue Avenue, Dallas,Texas
$2,499,000
LOADING ..
Nestled on a spacious corner lot in the highly sought-after Devonshire neighborhood of Dallas, this Mediterranean home offers an unparalleled blend of comfort and entertainment. As you step inside, you're greeted by two-story vaulted ceilings, new hand-scraped hardwood floors and amazing natural light. The chef's kitchen is equipped with top-of-the-line Viking appliances and ample counter space and storage. This home boasts 5 beds, each with its own ensuite bath, 2 dining areas, wet bar, wine cellar, private office, a large entertainment room on the 2nd story as well as a 5th bedroom attached on the 2nd floor providing versatile living options for visitors or can serve as a private retreat. The outdoor living area is perfect for entraining, featuring a built-in grill and outdoor kitchen, pool and spa, a sport court, in ground trampoline with LED lighting underneath and a turfed yard. Mosquito misting system, Sonos system throughout, new Lentz lighting system, new landscaping, and more.
School District: Dallas ISD
Dallas MLS #: 20612372
Representing the Seller Listing Agent: Thomas Bellinger; Listing Office: Compass RE Texas, LLC
Representing the Buyer: Contact realtor Douglas Newby of Douglas Newby & Associates if you would like to see this property. 214.522.1000
Property Overview
- Price: $2,499,000
- MLS ID: 20612372
- Status: For Sale
- Days on Market: 35
- Updated: 6/9/2024
- Previous Status: For Sale
- MLS Start Date: 5/12/2024
Property History
- Current Listing: $2,499,000
- Original Listing: $2,650,000
Interior
- Number of Rooms: 5
- Full Baths: 4
- Half Baths: 2
- Interior Features:
Built-in Wine Cooler
Cable TV Available
Decorative Lighting
Eat-in Kitchen
High Speed Internet Available
Kitchen Island
Multiple Staircases
Pantry
Sound System Wiring
Vaulted Ceiling(s)
Walk-In Closet(s)
Wet Bar
- Flooring:
Carpet
Travertine Stone
Wood
Parking
- Parking Features:
Garage Door Opener
Garage Single Door
Location
- County: Dallas
- Directions: From the toll road, head west on Lovers Lane, turn right onto Preston Park and left onto Purdue.
Community
- Home Owners Association: None
School Information
- School District: Dallas ISD
- Elementary School: Williams
- Middle School: Benjamin Franklin
- High School: Hillcrest
Heating & Cooling
- Heating/Cooling:
Central
Natural Gas
Utilities
- Utility Description:
City Sewer
City Water
Lot Features
- Lot Size (Acres): 0.21
- Lot Size (Sqft.): 9,147.6
- Lot Dimensions: 60x153
- Lot Description:
Few Trees
Landscaped
Sprinkler System
- Fencing (Description):
Wood
Financial Considerations
- Price per Sqft.: $464
- Price per Acre: $11,900,000
- For Sale/Rent/Lease: For Sale
Disclosures & Reports
- Legal Description: EAST INWOOD ESTATES; BLK 3/5169 BLK 3/5169 LT 6 P
- APN: 00000365161000000
- Block: 35169
Contact Realtor Douglas Newby for Insights on Property for Sale
Douglas Newby represents clients with Dallas estate homes, architect designed homes and modern homes.
Listing provided courtesy of North Texas Real Estate Information Systems (NTREIS)
We do not independently verify the currency, completeness, accuracy or authenticity of the data contained herein. The data may be subject to transcription and transmission errors. Accordingly, the data is provided on an ‘as is, as available’ basis only.


