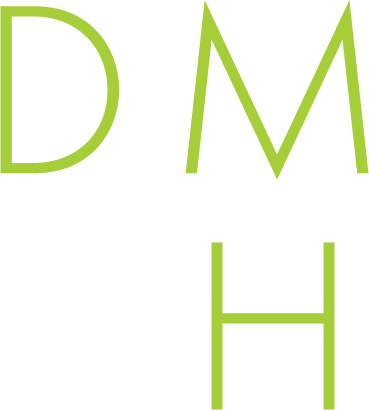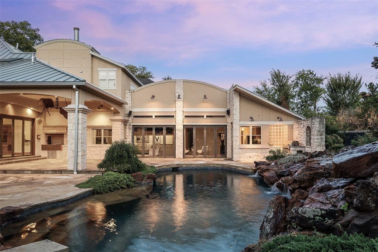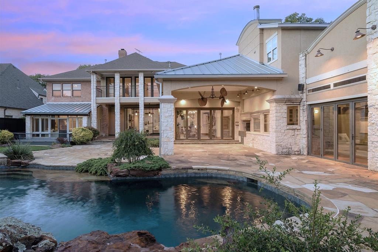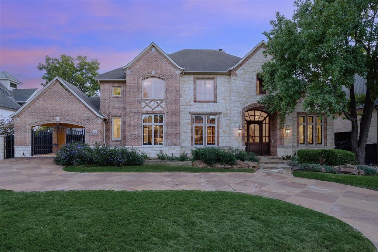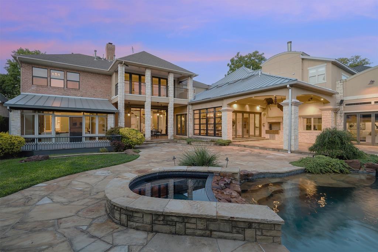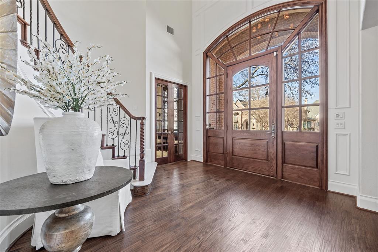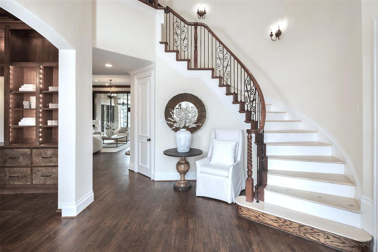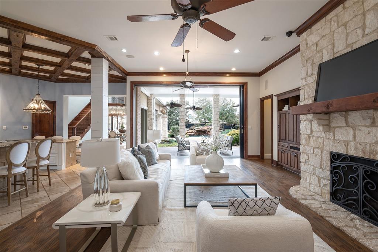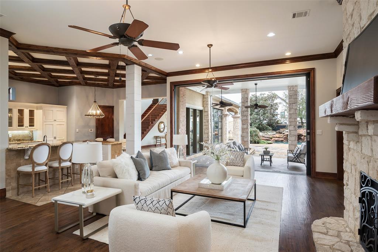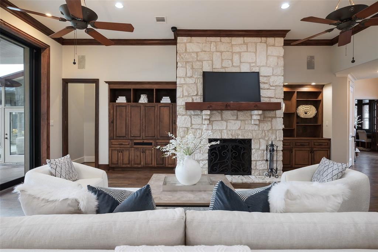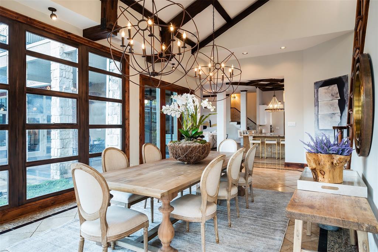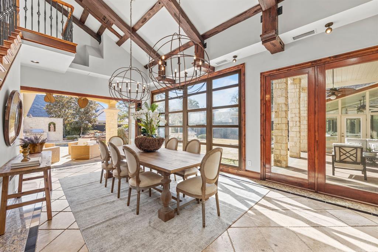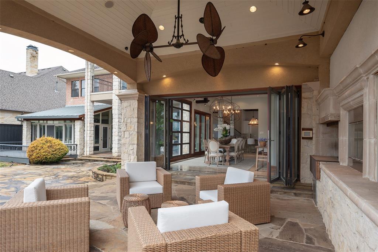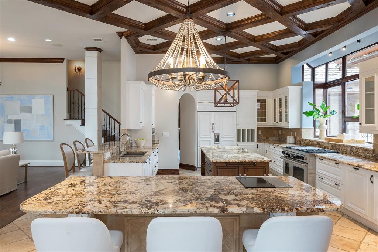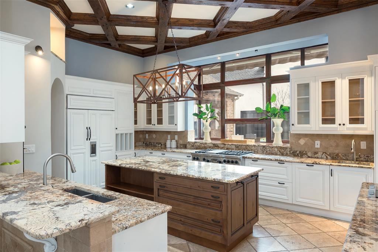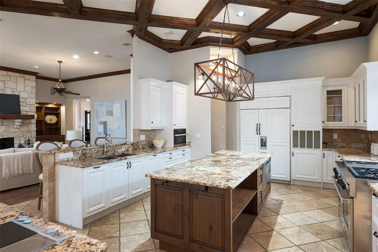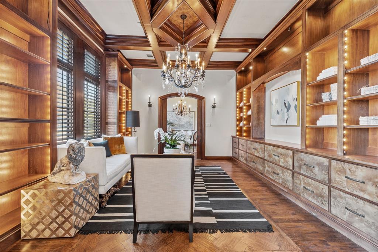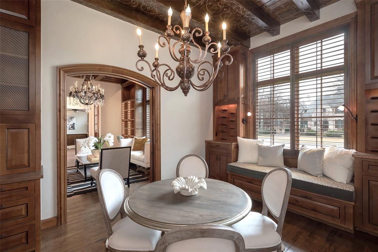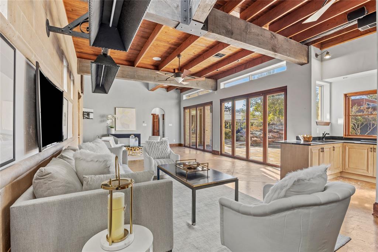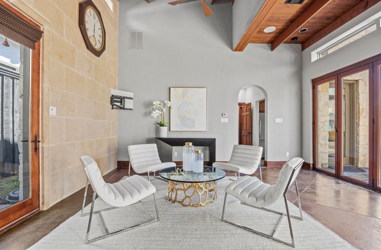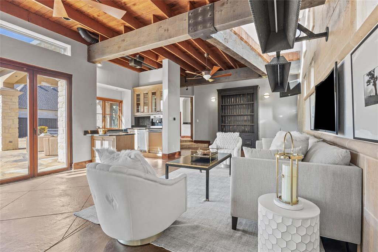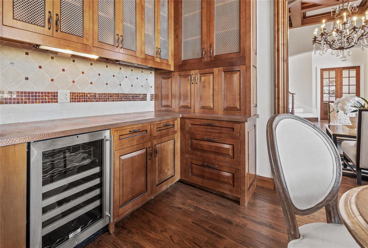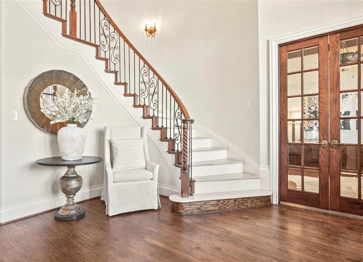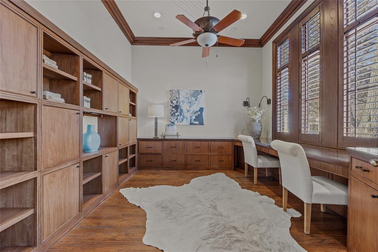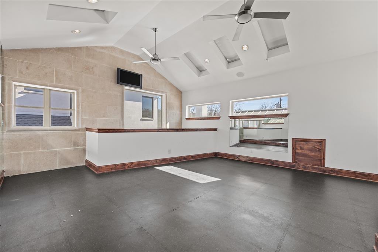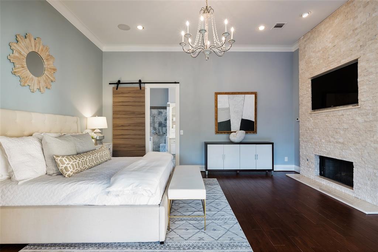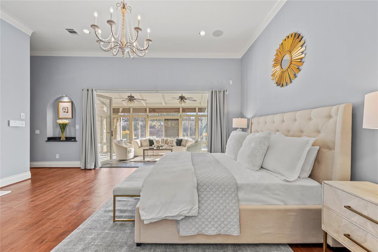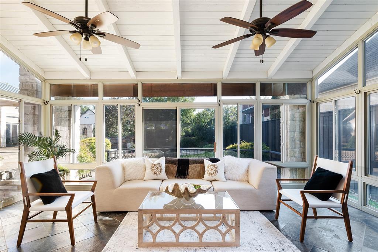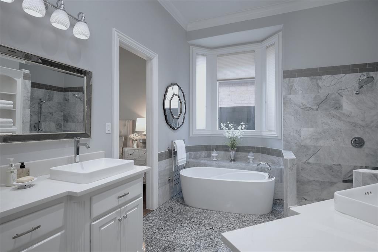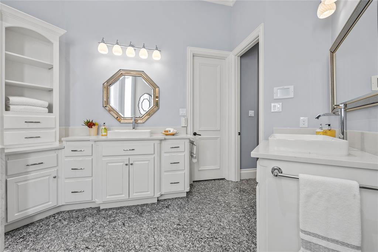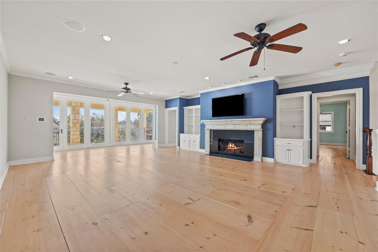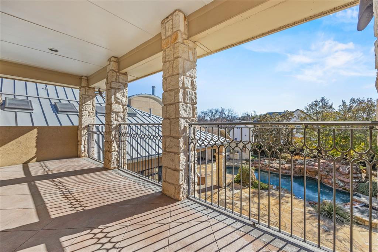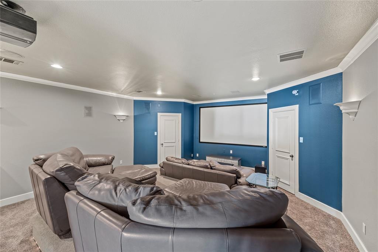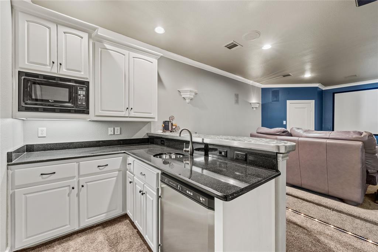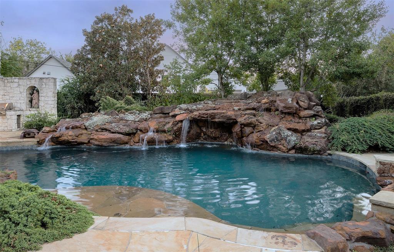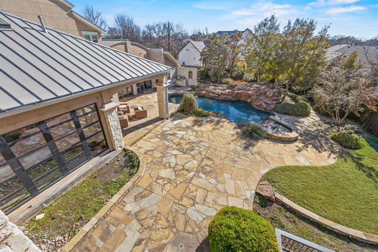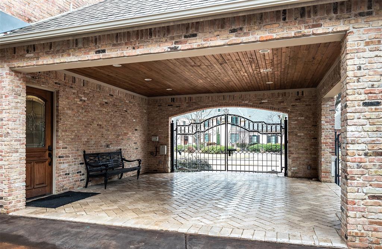6230 Stichter Avenue, Dallas, Texas
$2,895,000
LOADING ..
PRICED UNDER APPRAISED VALUE AND ALL NEIGHBORHOOD COMPS. Fabulous opportunity w plenty of sq footage and equity, highlighting this gorgeous construction in the heart of Preston Hollow school corridor. Warmth + character accented by hints of modern found throughout including 3 sets of floor to ceiling iron + wood accordion doors, striking iron + wood beams and wood + stone floors. The chef kitchen is the anchor of the open concept family and dining spaces featuring 3 large islands, Wolf, Gaggenau, Subzero, fridge drawers, steamer, 2 dishwashers + 3 sinks. There is a striking attached cabana which can 2nd as a full apartment equipped w kitchen, custom closet + full bath. The tucked away primary suite has gorgeous stone FP, it's own separate lg sitting room, updated bath + huge custom closet w cedar closet. All 5 ensuites upstairs flow to the lg game room w FP + balcony, a theater w stacked seating + kitchenette, office-art studio + lg gym. The options are ENDLESS in making this your own!
School District: Dallas ISD
Dallas MLS #: 20516874
Representing the Seller: Listing Agent Clarke Landry; Listing Office: Allie Beth Allman & Assoc.
Representing the Buyer: Contact realtor Douglas Newby of Douglas Newby & Associates if you would like to see this property. Call: 214.522.1000 — Text: 214.505.9999
Property Overview
- Listing Price: $2,895,000
- MLS ID: 20516874
- Status: For Sale
- Days on Market: 690
- Updated: 6/14/2024
- Previous Status: For Sale
- MLS Start Date: 1/27/2024
Property History
- Current Listing: $2,895,000
Interior
- Number of Rooms: 6
- Full Baths: 6
- Half Baths: 2
- Interior Features:
Built-in Features
Built-in Wine Cooler
Cable TV Available
Cathedral Ceiling(s)
Cedar Closet(s)
Chandelier
Decorative Lighting
Double Vanity
Flat Screen Wiring
Granite Counters
High Speed Internet Available
Kitchen Island
Multiple Staircases
Natural Woodwork
Open Floorplan
Paneling
Pantry
Sound System Wiring
Vaulted Ceiling(s)
Walk-In Closet(s)
Wet Bar
Other
- Appliances:
Home Theater
Satellite Dish
- Flooring:
Carpet
Ceramic Tile
Concrete
Hardwood
Marble
Slate
Stone
Travertine Stone
Wood
Parking
- Parking Features:
Garage Single Door
Additional Parking
Circular Driveway
Concrete
Covered
Drive Through
Electric Gate
Garage Door Opener
Garage Faces Front
Gated
Heated Garage
Kitchen Level
Lighted
Off Street
Oversized
Paver Block
Secured
Storage
Workshop in Garage
Other
Location
- County: Dallas
- Directions: Between Preston Rd and Hillcrest, just north of Walnut Hill.
Community
- Home Owners Association: None
School Information
- School District: Dallas ISD
- Elementary School: Prestonhol
- Middle School: Benjamin Franklin
- High School: Hillcrest
Heating & Cooling
- Heating/Cooling:
Central
Fireplace(s)
Natural Gas
Zoned
Other
Utilities
- Utility Description:
All Weather Road
City Sewer
City Water
Curbs
Individual Gas Meter
Individual Water Meter
Lot Features
- Lot Size (Acres): 0.44
- Lot Size (Sqft.): 19,122.84
- Lot Dimensions: 100 X 189
- Lot Description:
Acreage
Interior Lot
Landscaped
Many Trees
Sprinkler System
Subdivision
- Fencing (Description):
Back Yard
Electric
Gate
Rock/Stone
Security
Wood
Wrought Iron
Financial Considerations
- Price per Sqft.: $317
- Price per Acre: $6,594,533
- For Sale/Rent/Lease: For Sale
Disclosures & Reports
- APN: 5487 002 01000 1005487 002
- Block: 2/5487
If You Have Been Referred or Would Like to Make an Introduction, Please Contact Me and I Will Reply Personally
Douglas Newby represents clients with Dallas estate homes, architect designed homes and modern homes. Call: 214.522.1000 — Text: 214.505.9999
Listing provided courtesy of North Texas Real Estate Information Systems (NTREIS)
We do not independently verify the currency, completeness, accuracy or authenticity of the data contained herein. The data may be subject to transcription and transmission errors. Accordingly, the data is provided on an ‘as is, as available’ basis only.
