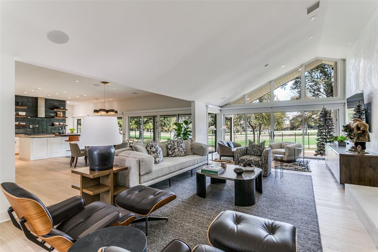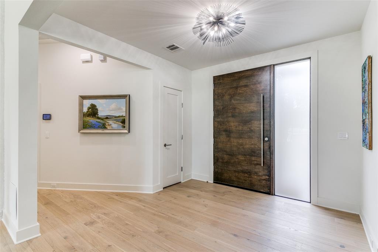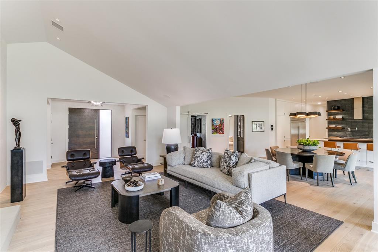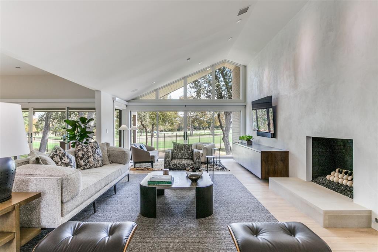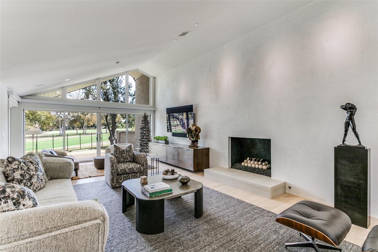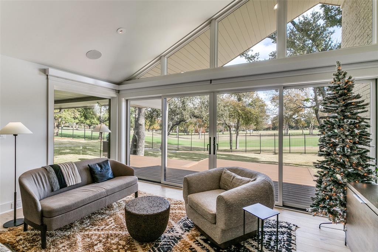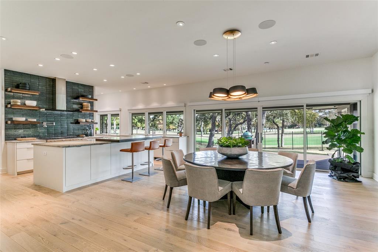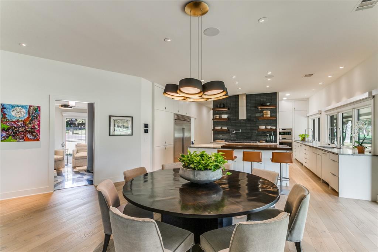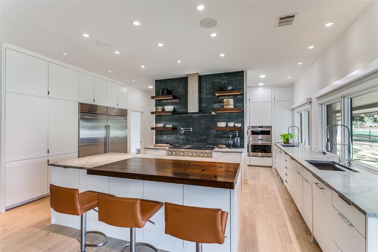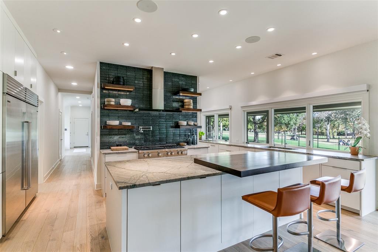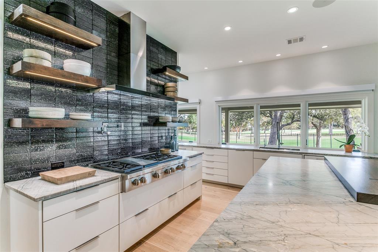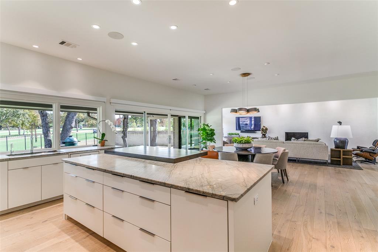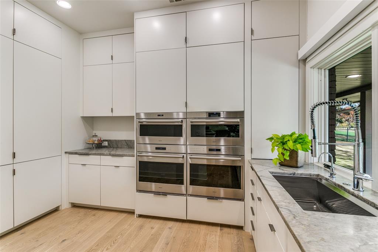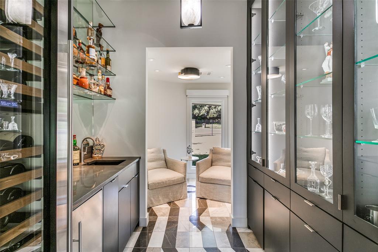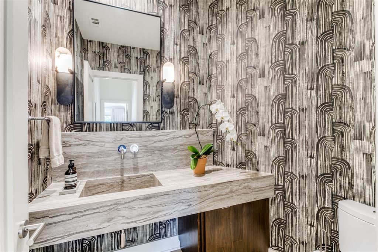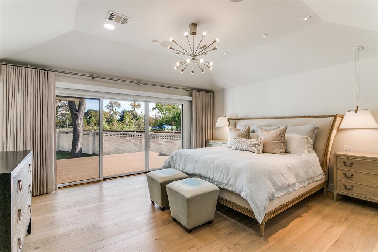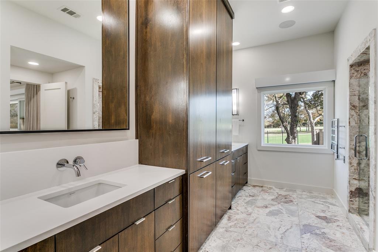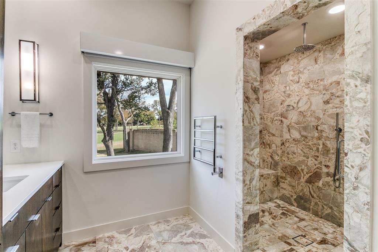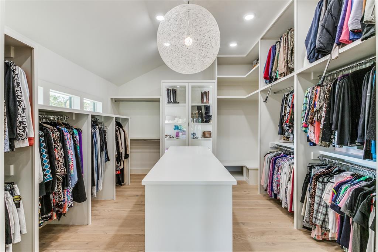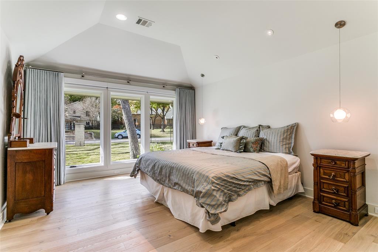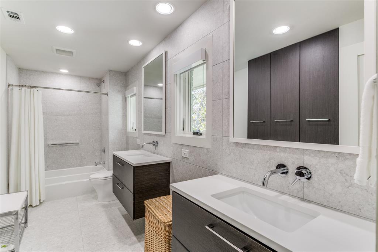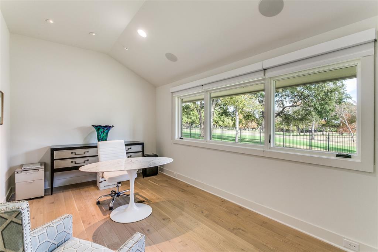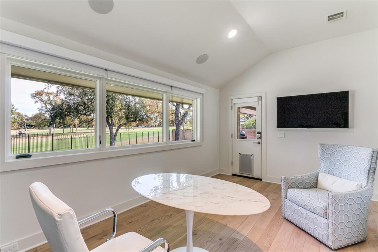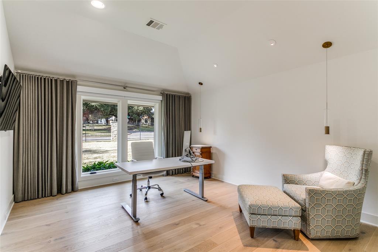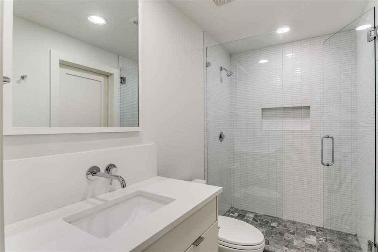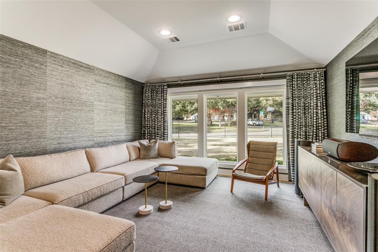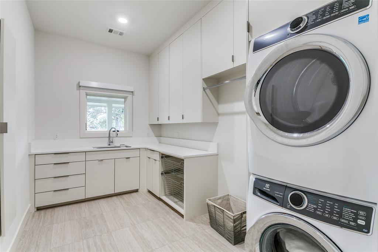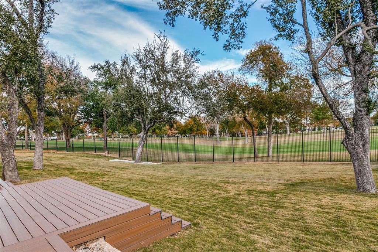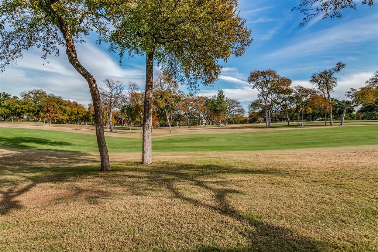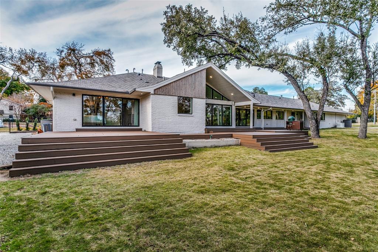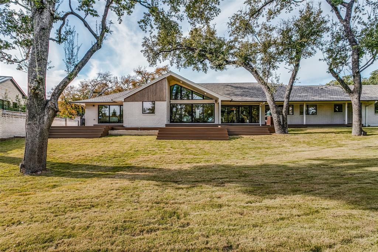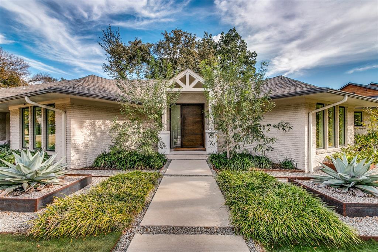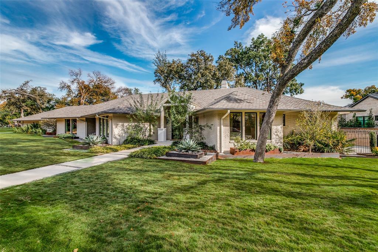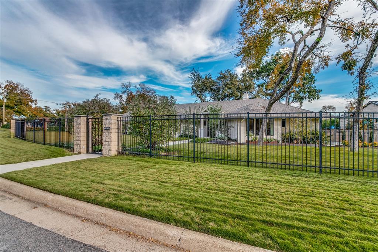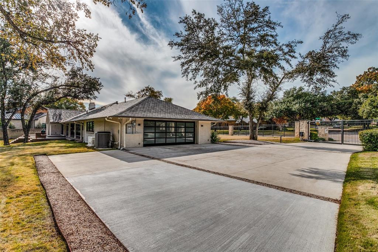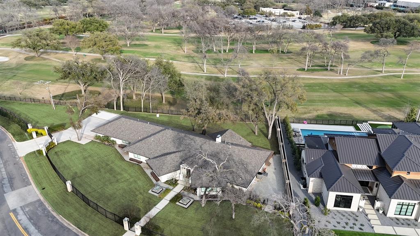13428 Hughes Lane, Dallas,Texas
$2,295,000
LOADING ..
Stunning masterfully reimagined Mid-Century Modern with breathtaking panoramic views of Northwood Country Club Golf course. Taken to the studs in 2019 and extensively renovated by acclaimed designer architect Chad Dorsey with an open concept floor plan and clean-lined luxury finishes. Legno Bastone European white oak flooring. Sleek ultra functional chef's kitchen with top of the line Wolf and Sub Zero appliances including 6-burner range-griddle, 2 ovens, steam oven, microwave, 36in Sub Zero column refrigerator and freezer plus 2 Bosch dishwashers. Large center island with exquisite Toberlone Quartzite countertops paired with walnut and ebony accents. Adjacent wet bar with wine cooler and icemaker. Spacious primary suite with couture custom his her closets. Control 4 Home Automation System for Lighting, Sound System, Electric Shades and Security. Whole house Filtration System, Generator, Foam Insulation, Tankless Water Heaters and more! A rare offering with unmatched golf views!
Property Overview
- Price: $2,295,000
- MLS ID: 20497230
- Status: Under Contract
- Days on Market: 152
- Updated: 5/4/2024
- Previous Status: For Sale
- MLS Start Date: 12/19/2023
Property History
- Current Listing: $2,295,000
- Original Listing: $2,395,000
Interior
- Number of Rooms: 3
- Full Baths: 3
- Half Baths: 1
- Interior Features:
Built-in Wine Cooler
Decorative Lighting
Flat Screen Wiring
Open Floorplan
Smart Home System
Sound System Wiring
Vaulted Ceiling(s)
Wet Bar
Walk-In Closet(s)
- Flooring:
Wood
Parking
- Parking Features:
2-Car Double Doors
Electric Gate
Epoxy Flooring
Electric Vehicle Charging Station(s)
Garage Door Opener
Garage Faces Side
Oversized
Parking Pad
Location
- County: 57
- Directions: North of LBJ just South of Alpha between Hillcrest and Preston
Community
- Home Owners Association: None
School Information
- School District: Richardson ISD
- Elementary School: Spring Valley
- High School: Richardson
Heating & Cooling
- Heating/Cooling:
Central
Zoned
Utilities
- Utility Description:
City Sewer
City Water
Lot Features
- Lot Size (Acres): 0.63
- Lot Size (Sqft.): 27,442.8
- Lot Dimensions: 135 x 188
- Lot Description:
Irregular Lot
Landscaped
Lrg. Backyard Grass
On Golf Course
Sprinkler System
- Fencing (Description):
Brick
Fenced
Gate
Wrought Iron
Financial Considerations
- Price per Sqft.: $532
- Price per Acre: $3,642,857
- For Sale/Rent/Lease: For Sale
Disclosures & Reports
- APN: 7439 00A 00400 3007439 00A
- Block: A7439


