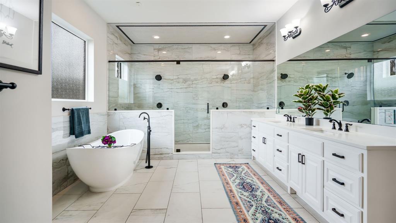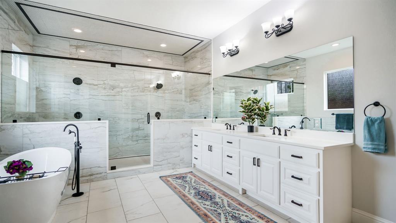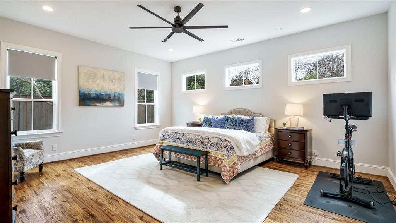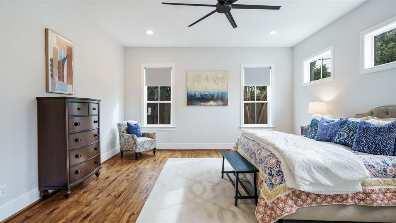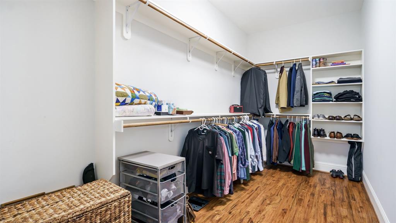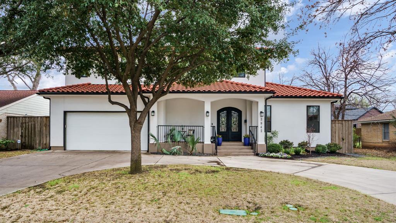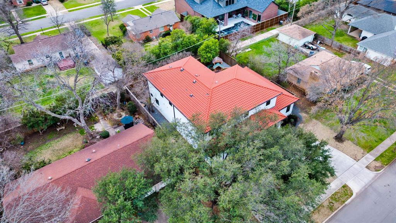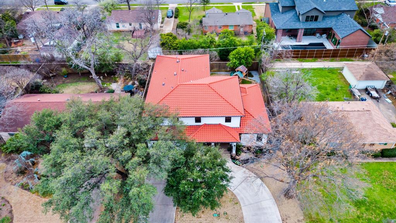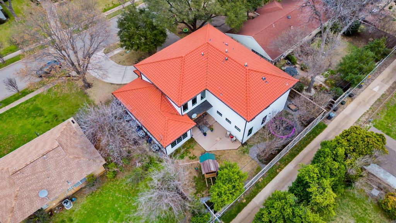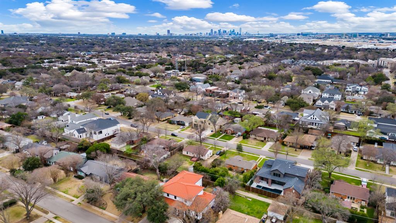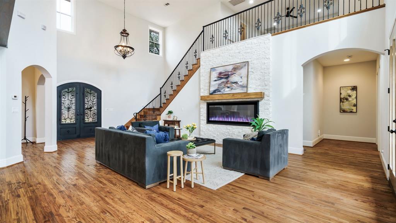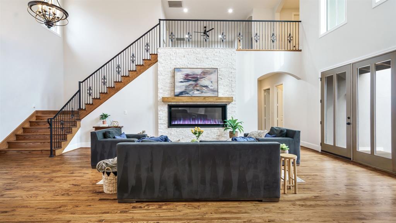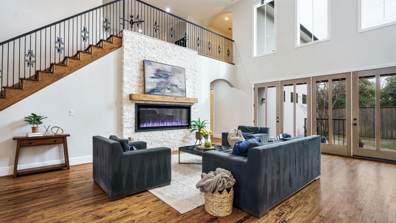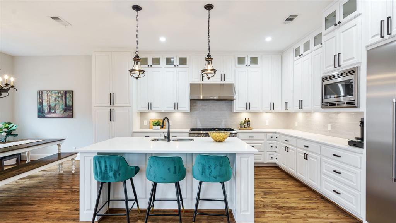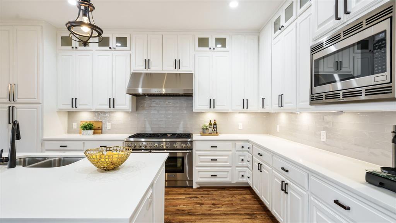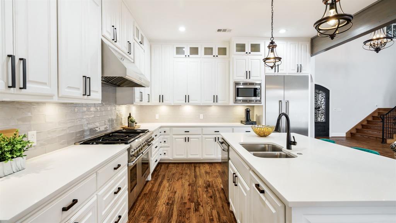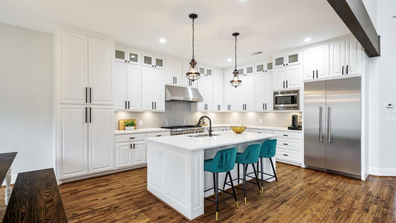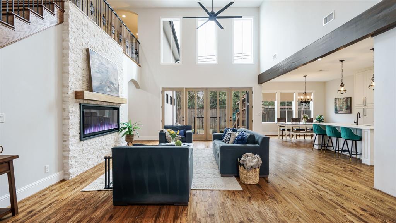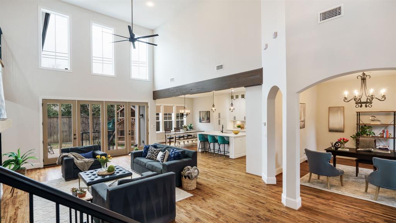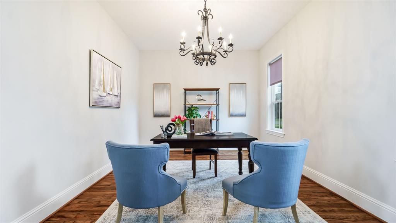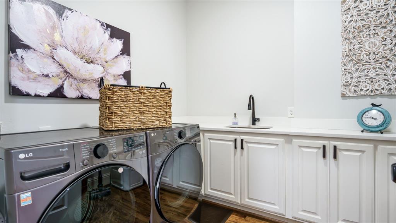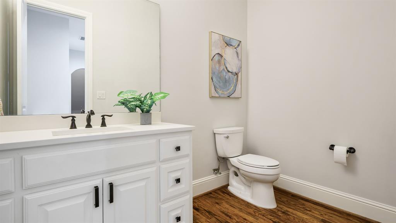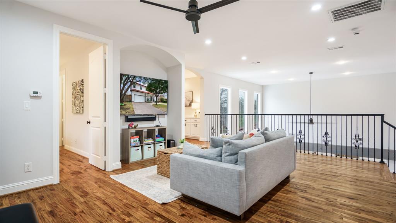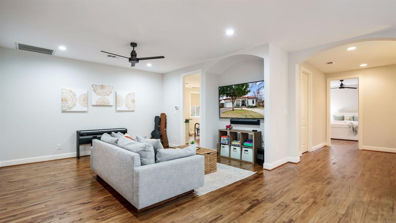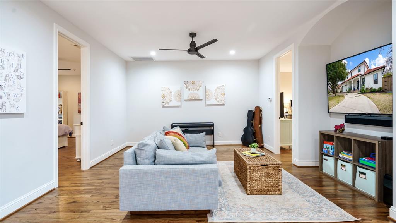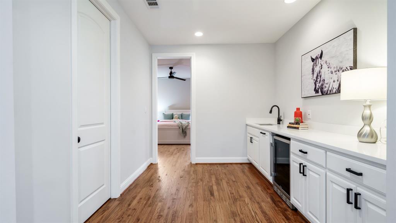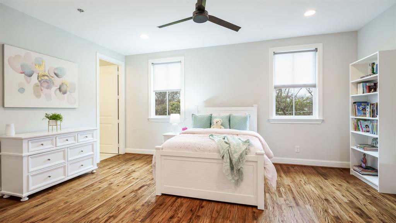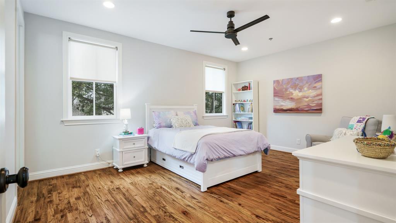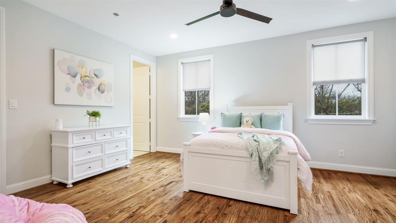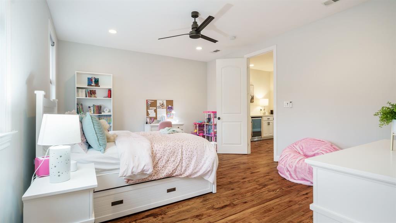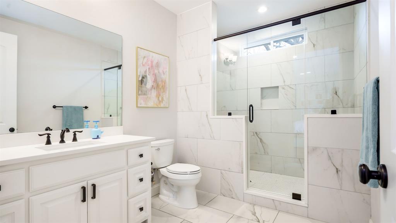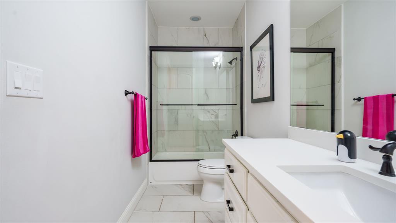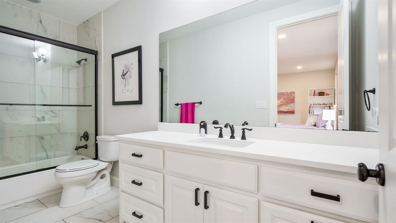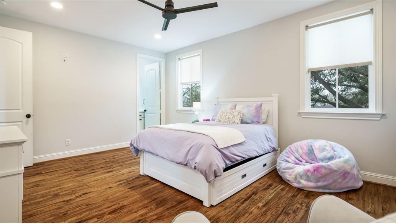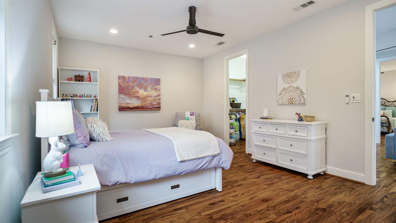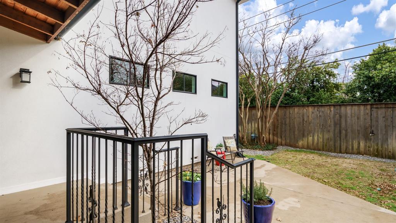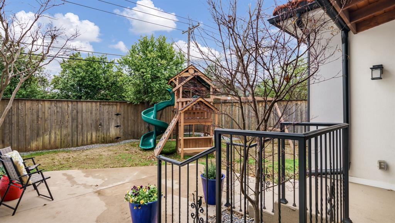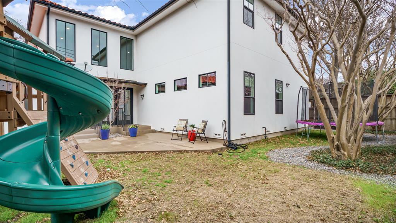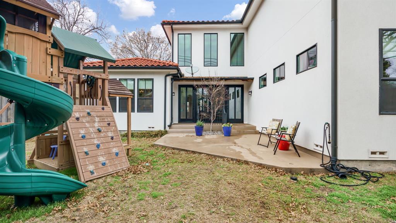3942 Highgrove Drive, Dallas,Texas
$1,525,000
LOADING ..
Presenting a striking Mediterranean sanctuary in Dallas' sought-after Midway Hollow. This 4-bedroom, 4.5-bath pier and beam home envelops you in luxury and sophistication from the Spanish tiled roof and stucco exterior, to the contemporary interior. Nestled on a pristine block, this 2017 Nathan Kaul Homes custom property opens to a bright, airy space accentuated by hardwood floors, a gourmet kitchen boasting Thermador appliances, quartz counters and an oversized island. A serene main floor master suite boasts double walk-in closets, dual vanities, grand tub and shower. Welcome to Hotel de Devila! Illuminate your evenings with ample window light streaming through. Each bedroom is an ensuite haven with oversized walk-in closets. Added features include a circular driveway, two laundry spaces upstairs and down, a 2-car garage with ample storage space, and mature outdoor spaces adorned by a Japanese Maple and established trees. Your dream awaits.
Property Overview
- Price: $1,525,000
- MLS ID: 20550635
- Status: Sale Pending
- Days on Market: 78
- Updated: 4/25/2024
- Previous Status: For Sale
- MLS Start Date: 3/2/2024
Property History
- Current Listing: $1,525,000
Interior
- Number of Rooms: 4
- Full Baths: 4
- Half Baths: 1
- Interior Features:
Built-in Wine Cooler
Cable TV Available
Decorative Lighting
Eat-in Kitchen
High Speed Internet Available
Kitchen Island
Loft
Open Floorplan
Vaulted Ceiling(s)
Walk-In Closet(s)
- Appliances:
Irrigation Equipment
- Flooring:
Ceramic Tile
Hardwood
Parking
- Parking Features:
2-Car Double Doors
Circular Driveway
Garage Door Opener
Garage
Garage Faces Front
Oversized
Storage
Location
- County: 57
- Directions: use GPS
Community
- Home Owners Association: None
School Information
- School District: Dallas ISD
- Elementary School: Walnuthill
- Middle School: Cary
- High School: Jefferson
Heating & Cooling
- Heating/Cooling:
Central
Natural Gas
Utilities
- Utility Description:
City Sewer
City Water
Individual Gas Meter
Individual Water Meter
Lot Features
- Lot Size (Acres): 0.22
- Lot Size (Sqft.): 9,408.96
- Lot Dimensions: 80 x 117
- Lot Description:
Interior Lot
Landscaped
Oak
Sprinkler System
- Fencing (Description):
Back Yard
Fenced
Wood
Financial Considerations
- Price per Sqft.: $397
- Price per Acre: $7,060,185
- For Sale/Rent/Lease: For Sale
Disclosures & Reports
- Legal Description: DAVILLA DRIVE ESTATES BLK 9/6176 LOT 7
- APN: 00000530110000000
- Block: 96176


