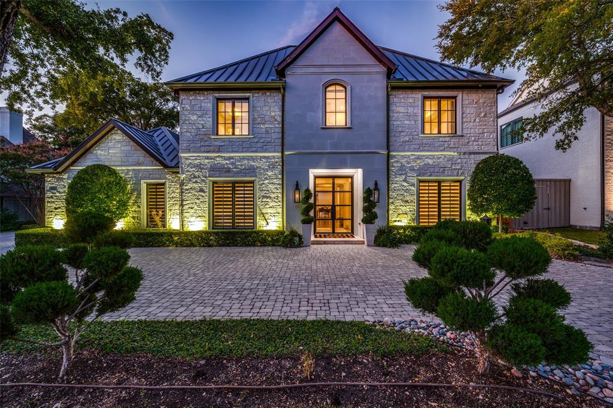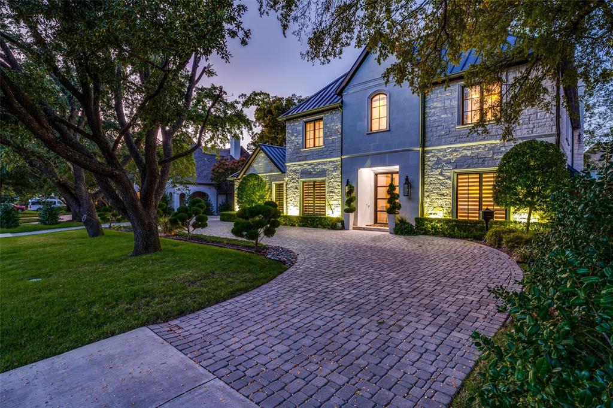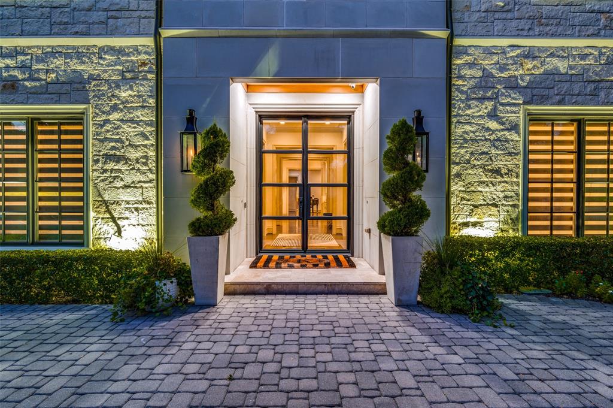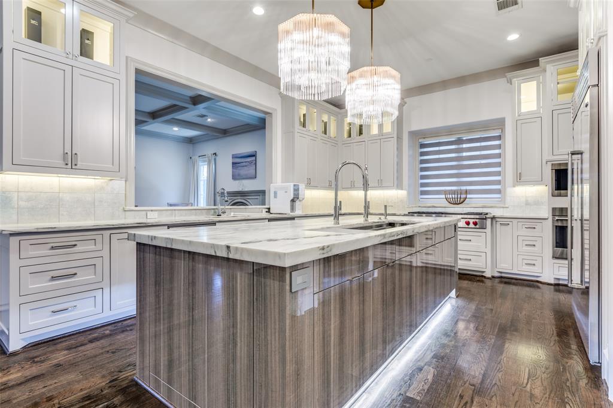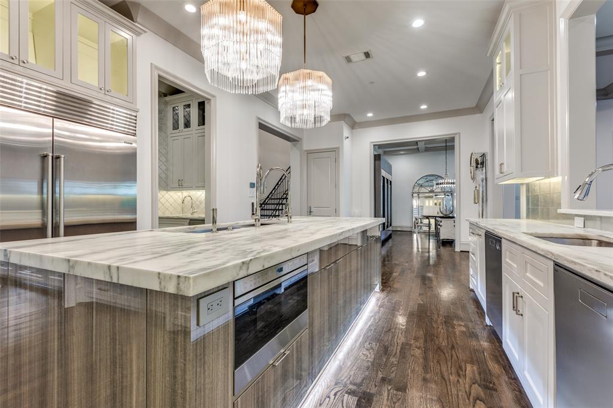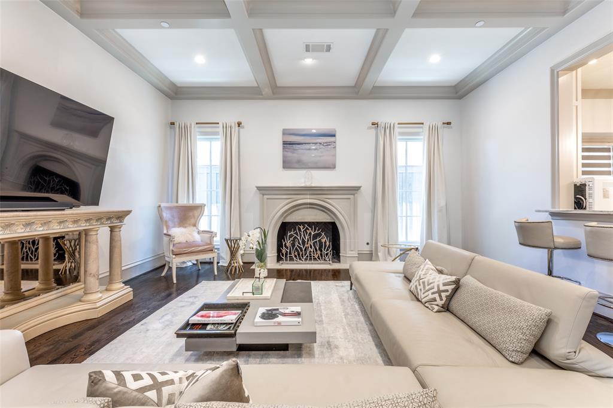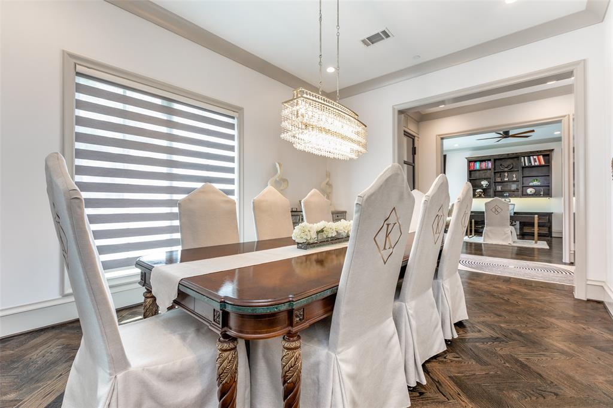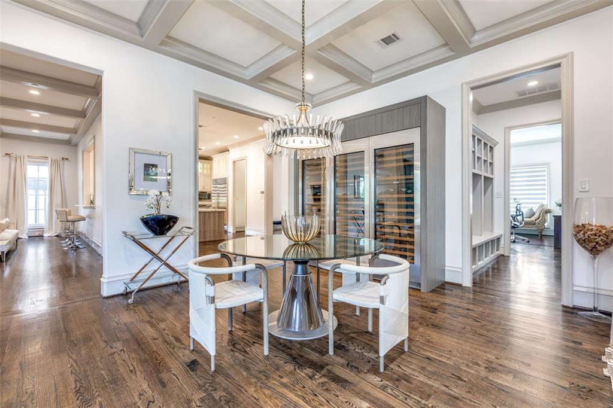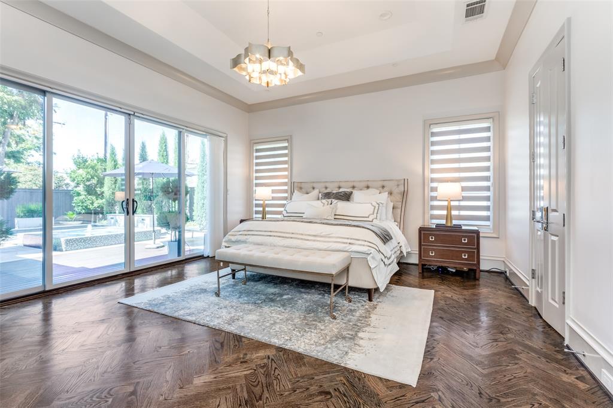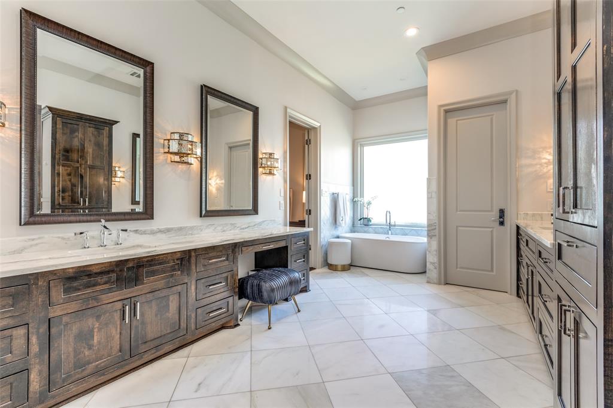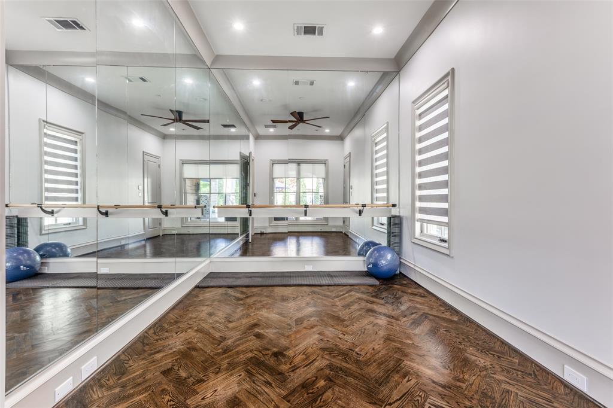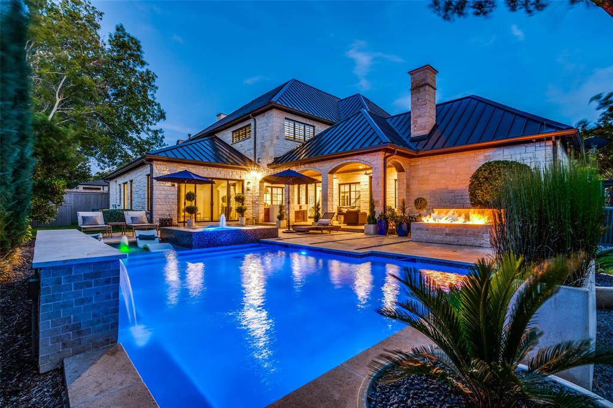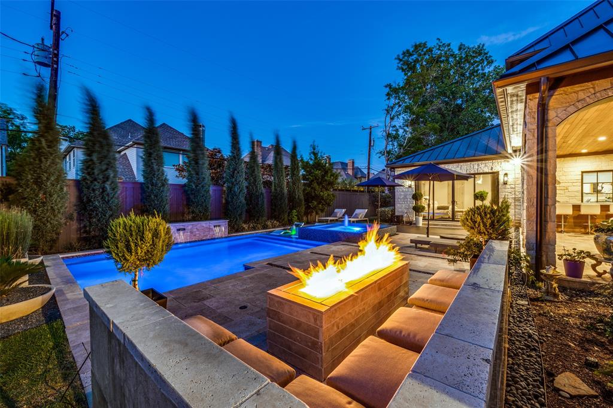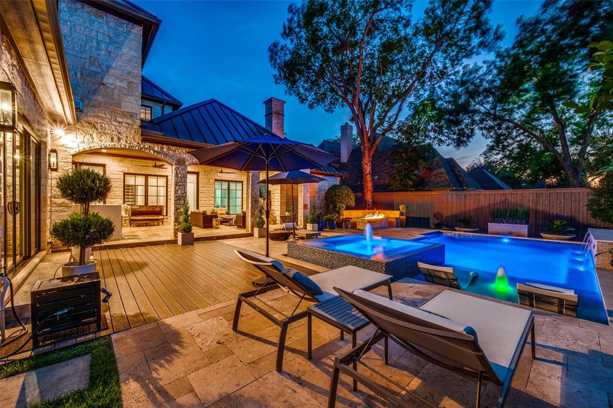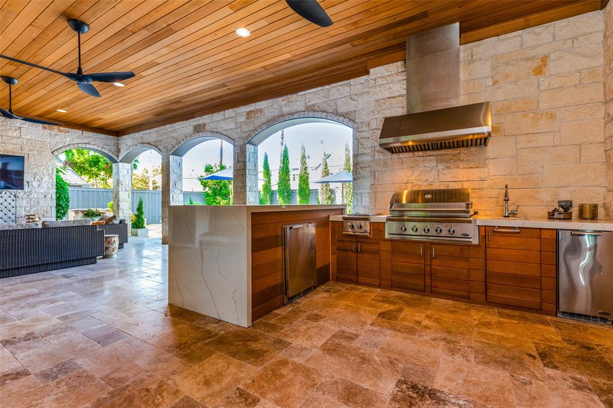6527 Deloache Avenue, Dallas,Texas
$3,975,000
LOADING ..
This stunning French transitional home is perfectly situated on one of Preston Hollow's most coveted tree-lined streets. Beautiful white Austin stone exterior w cast stone entry, paver stone circle drive, sleek iron doors & metal roof offer a stately entrance. This 5 bed, 6 full, 2 half bath home features a chef's kitchen with Wolf Sub-Zero appliances, dual dishwashers, steam oven, custom 8 tier Galley sink, wet bar, butlers pantry & 3 wine columns. Mosaic marbles, statement light fixtures, front and back staircases, rich red oak & marble flooring, museum finished walls throughout, game room, kids study, exercise room, finished stairs to attic, 3 car garage with EV charging station & cedar doors. Large covered patio w kitchen, fireplace, & separate fire pit surround a leisure pool w separate spa & multiple water features w in-floor cleaning system make a perfect oasis for large or intimate gatherings. Close to North Park mall, upscale dining, & the most prestigious private schools.
School District: Dallas ISD
Dallas MLS #: 20546729
Representing the Seller Listing Agent: Danielle Brasher; Listing Office: Ebby Halliday, REALTORS
Representing the Buyer: Contact realtor Douglas Newby of Douglas Newby & Associates if you would like to see this property. 214.522.1000
Property Overview
- Price: $3,975,000
- MLS ID: 20546729
- Status: For Sale
- Days on Market: 87
- Updated: 5/9/2024
- Previous Status: For Sale
- MLS Start Date: 2/28/2024
Property History
- Current Listing: $3,975,000
- Original Listing: $4,175,000
Interior
- Number of Rooms: 5
- Full Baths: 6
- Half Baths: 2
- Interior Features:
Built-in Features
Built-in Wine Cooler
Cable TV Available
Chandelier
Double Vanity
Decorative Lighting
Flat Screen Wiring
High Speed Internet Available
Kitchen Island
Multiple Staircases
Natural Woodwork
Open Floorplan
Pantry
Wet Bar
Walk-In Closet(s)
- Flooring:
Marble
Wood
Parking
- Parking Features:
2-Car Single Doors
Additional Parking
Circular Driveway
Direct Access
Driveway
Epoxy Flooring
Electric Vehicle Charging Station(s)
Garage Door Opener
Garage Faces Front
Garage Faces Side
Inside Entrance
Kitchen Level
Paver Block
Location
- County: 57
- Directions: From Northwest Highway - North on Hillcrest, West on Deloache, past Thackery - 3rd house on right side.
Community
- Home Owners Association: None
School Information
- School District: Dallas ISD
- Elementary School: Prestonhol
- Middle School: Benjamin Franklin
- High School: Hillcrest
Heating & Cooling
- Heating/Cooling:
Central
Utilities
- Utility Description:
City Sewer
City Water
Concrete
Lot Features
- Lot Size (Acres): 0.32
- Lot Size (Sqft.): 14,000
- Lot Dimensions: 100 x 140
- Lot Description:
Interior Lot
- Fencing (Description):
Wood
Financial Considerations
- Price per Sqft.: $595
- Price per Acre: $12,367,766
- For Sale/Rent/Lease: For Sale
Disclosures & Reports
- APN: 5465 008 00800 1005465 008
Contact Realtor Douglas Newby for Insights on Property for Sale
Douglas Newby represents clients with Dallas estate homes, architect designed homes and modern homes.
Listing provided courtesy of North Texas Real Estate Information Systems (NTREIS)
We do not independently verify the currency, completeness, accuracy or authenticity of the data contained herein. The data may be subject to transcription and transmission errors. Accordingly, the data is provided on an ‘as is, as available’ basis only.


