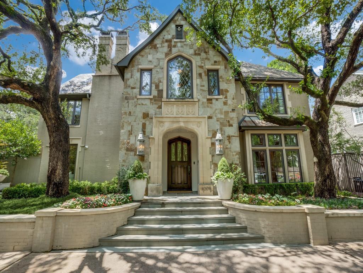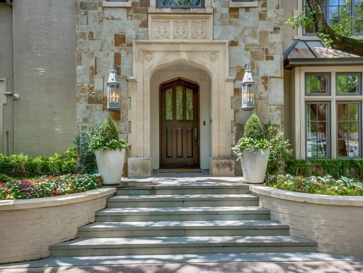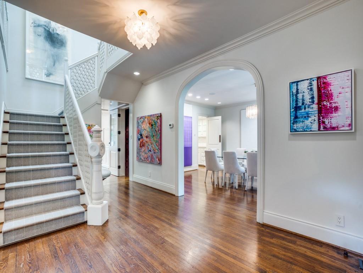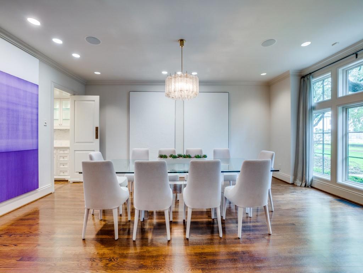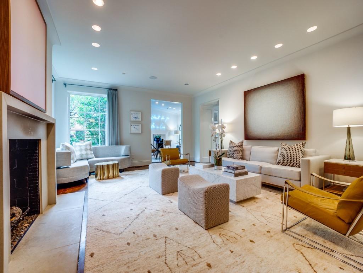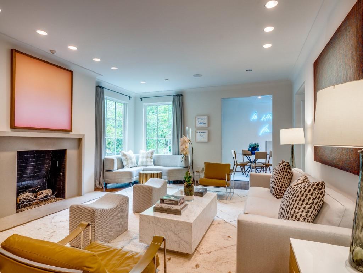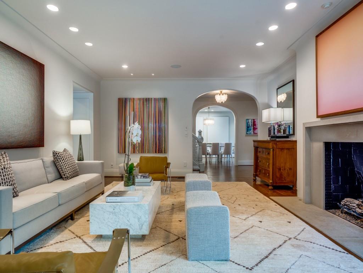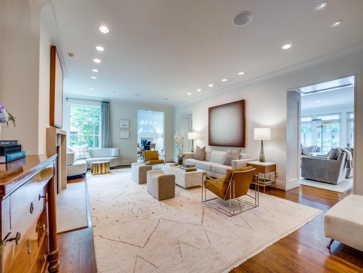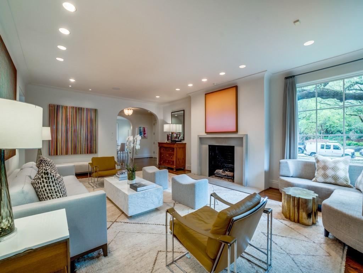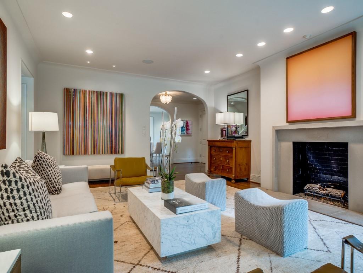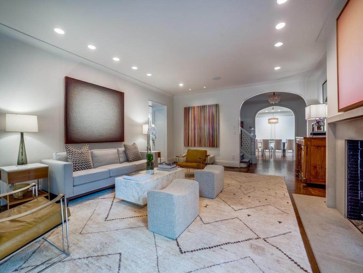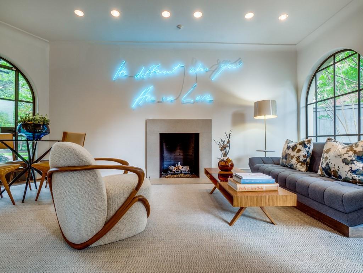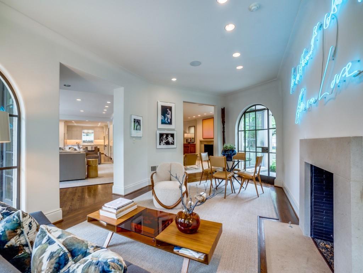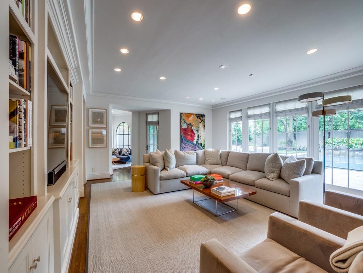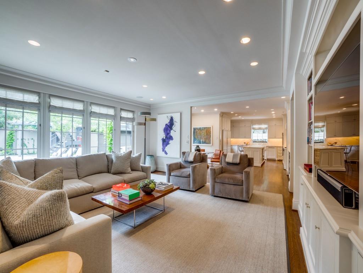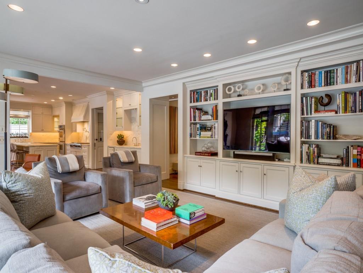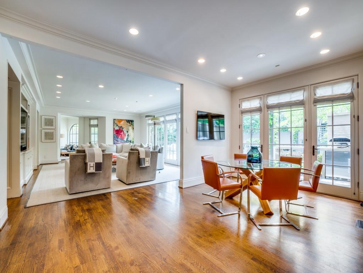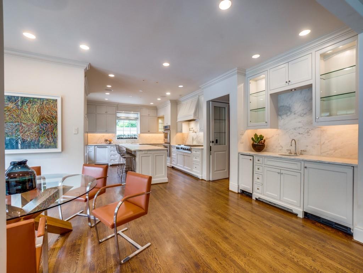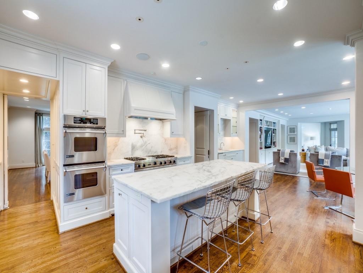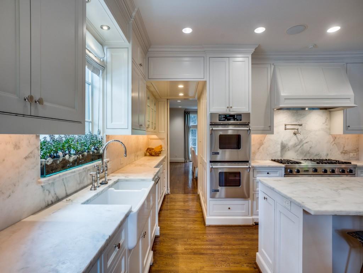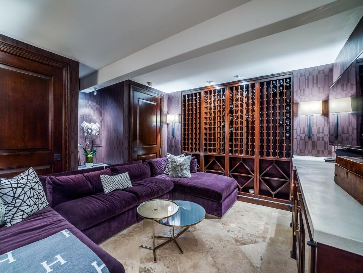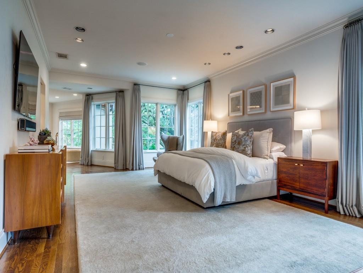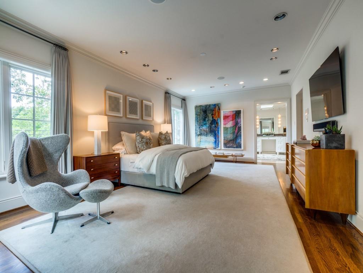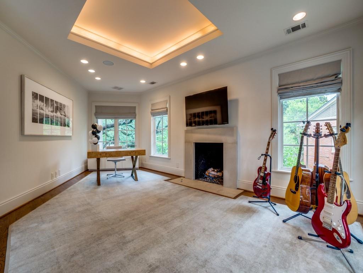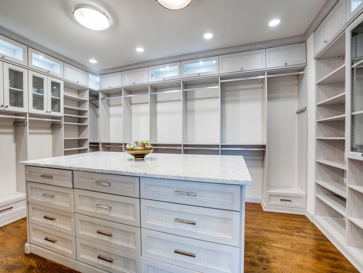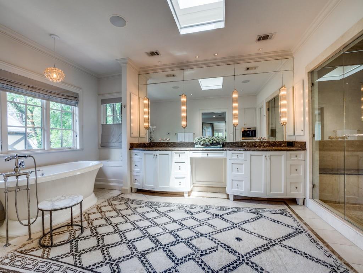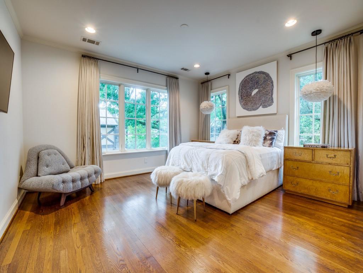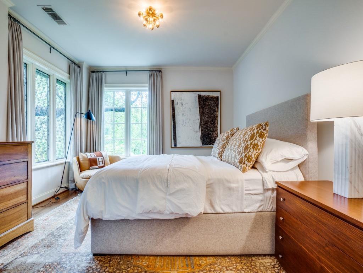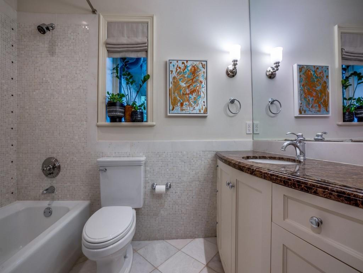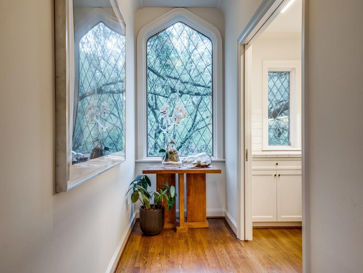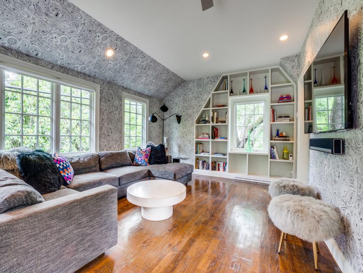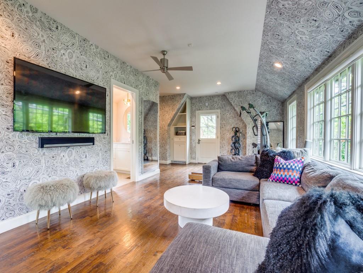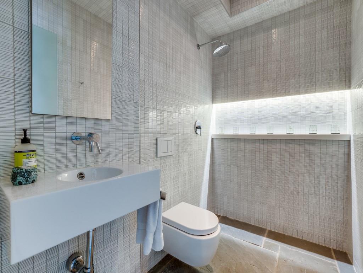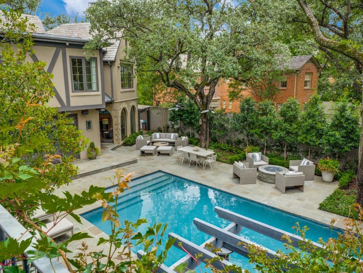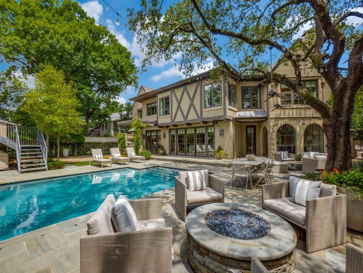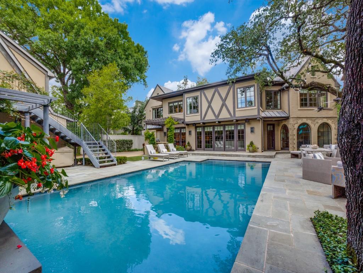4209 Arcady Avenue, Highland Park,Texas
$7,995,000
LOADING ..
This Classic Tudor Estate, located in the prestigious French Streets of Highland Park w a 101 foot frontage, was meticulously & tastefully rebuilt & expanded by Travis & Travis, Cy Barcus Jr. and landscape designer, Robert Bellamy in 2016. Magazine worthy w interiors by local designer Cindy Nash Hughes, the property's interior vibe is sleek, modern aesthetic w a classic core. White marble kitchen is equipped w commercial grade appliances and solid wood inset cabinetry opens to Breakfast, Den, and Family room - perfect layout for entertaining. Spacious, elegant primary bedroom upstairs w sitting area, cast stone FP, spa like bath, and custom closet design overlooks large, beautifully landscaped backyard w beautiful pool, waterfall, fire pit, outdoor kitchen, Guest Quarters w full bath. All bedrooms upstairs w ensuite baths, custom closets and hardwoods. Arcady is a stunning showplace with a strong indoor-outdoor connection with an abundance of natural light.
School District: Highland Park ISD
Dallas MLS #: 20071261
Representing the Seller Listing Agent: Missy Kennedy Robinson; Listing Office: Allie Beth Allman & Assoc.
Representing the Buyer: Contact realtor Douglas Newby of Douglas Newby & Associates if you would like to see this property. 214.522.1000
Property Overview
- Price: $7,995,000
- MLS ID: 20071261
- Status: For Sale
- Days on Market: 721
- Updated: 6/6/2022
- Previous Status: For Sale
- MLS Start Date: 6/6/2022
Property History
- Current Listing: $7,995,000
Interior
- Number of Rooms: 4
- Full Baths: 6
- Half Baths: 1
- Interior Features:
Chandelier
Decorative Lighting
Eat-in Kitchen
Flat Screen Wiring
Granite Counters
High Speed Internet Available
Kitchen Island
Multiple Staircases
Open Floorplan
Smart Home System
Sound System Wiring
Vaulted Ceiling(s)
Wet Bar
Walk-In Closet(s)
- Appliances:
Dehumidifier
Irrigation Equipment
- Flooring:
Marble
Tile
Wood
Parking
- Parking Features:
2-Car Single Doors
Additional Parking
Circular Driveway
Concrete
Covered
Electric Gate
Enclosed
Epoxy Flooring
Garage Door Opener
Lighted
Oversized
Storage
Location
- County: 57
- Directions: From Lovers Lane go south on Preston, Right on Arcady
Community
- Home Owners Association: None
School Information
- School District: Highland Park ISD
- Elementary School: Armstrong
- Middle School: Highland Park
- High School: Highland Park
Heating & Cooling
- Heating/Cooling:
Central
Fireplace(s)
Zoned
Utilities
- Utility Description:
City Sewer
City Water
Concrete
Curbs
Lot Features
- Lot Size (Acres): 0.38
- Lot Size (Sqft.): 16,422.12
- Lot Dimensions: 101x176x88x174
- Lot Description:
Interior Lot
Landscaped
Many Trees
Oak
Sprinkler System
- Fencing (Description):
Gate
Wrought Iron
Wood
Financial Considerations
- Price per Sqft.: $1,569
- Price per Acre: $21,206,897
- For Sale/Rent/Lease: For Sale
Disclosures & Reports
- Legal Description: HIGHLAND PARK BLK 110 LOT 8
- APN: 60084501100080000
- Block: 110
Contact Realtor Douglas Newby for Insights on Property for Sale
Douglas Newby represents clients with Dallas estate homes, architect designed homes and modern homes.
Listing provided courtesy of North Texas Real Estate Information Systems (NTREIS)
We do not independently verify the currency, completeness, accuracy or authenticity of the data contained herein. The data may be subject to transcription and transmission errors. Accordingly, the data is provided on an ‘as is, as available’ basis only.


