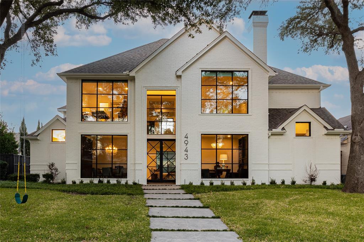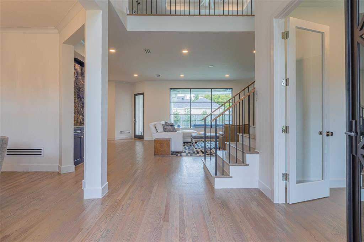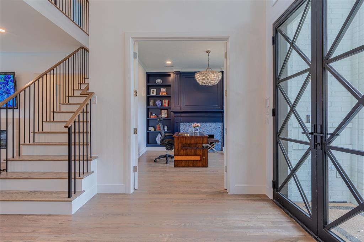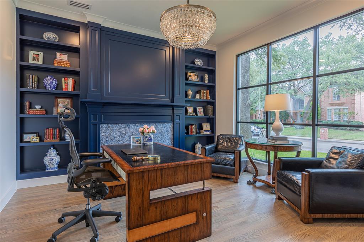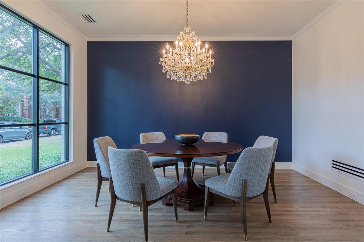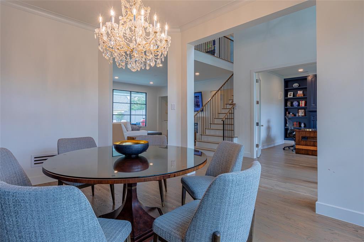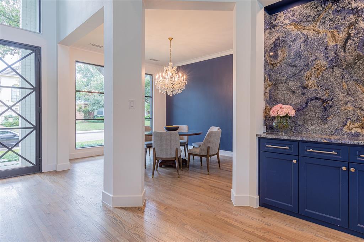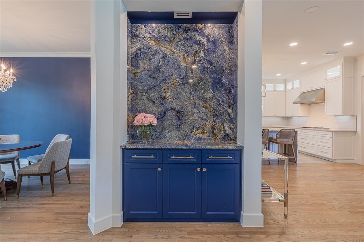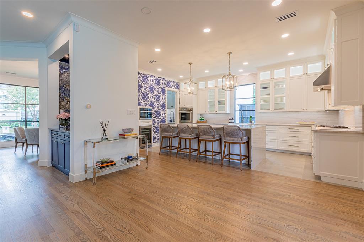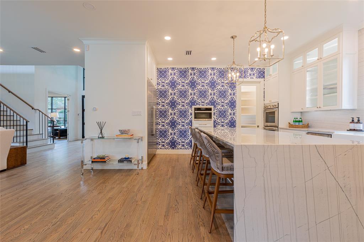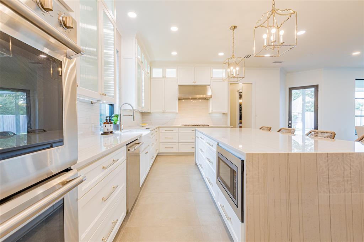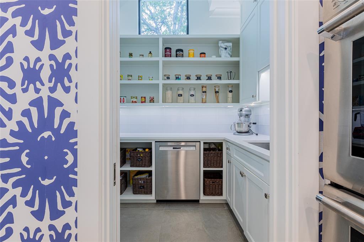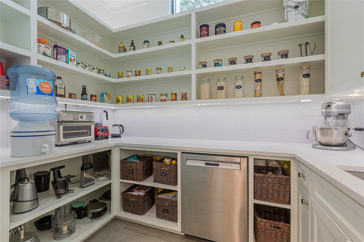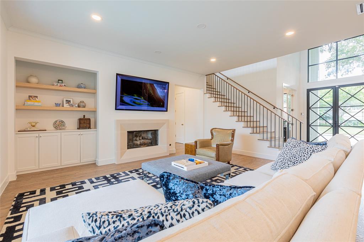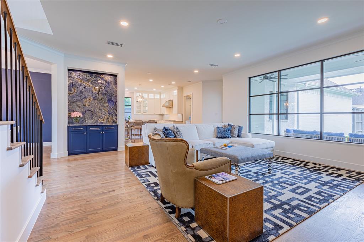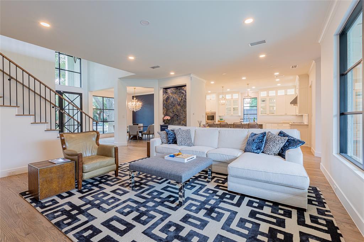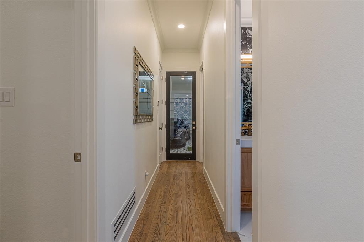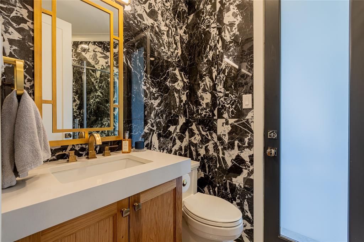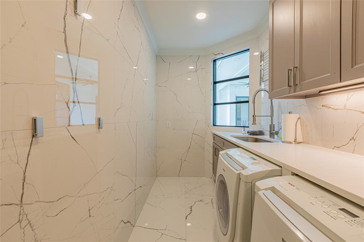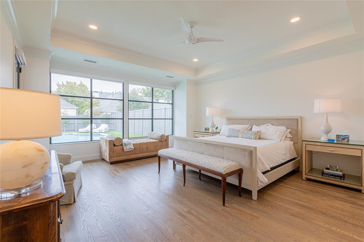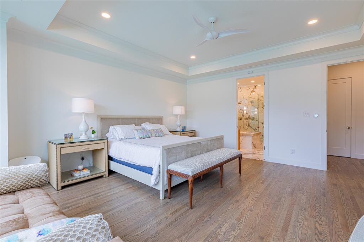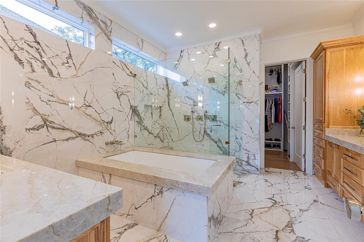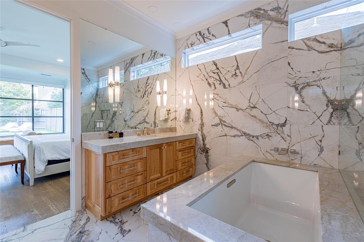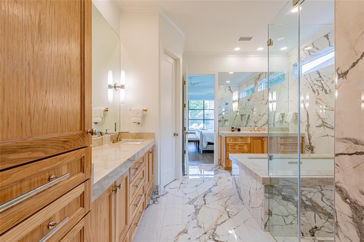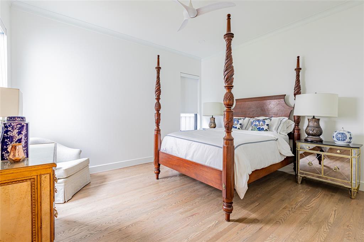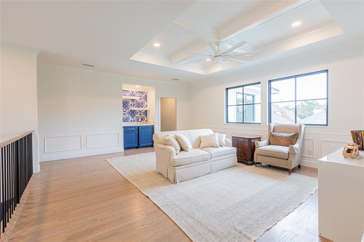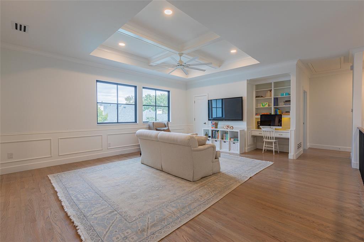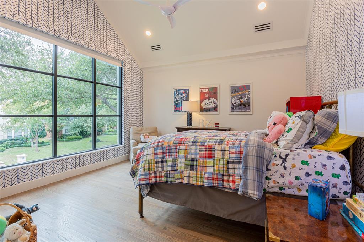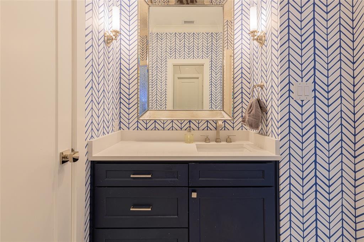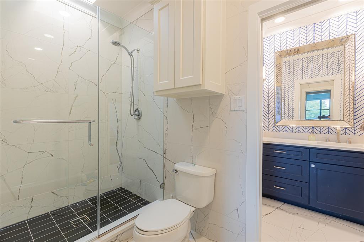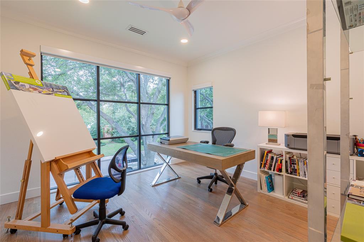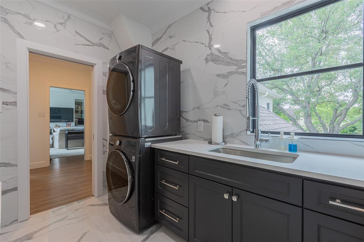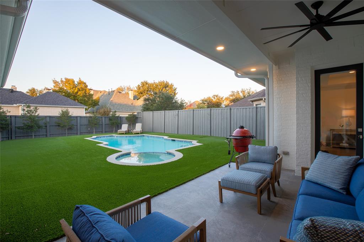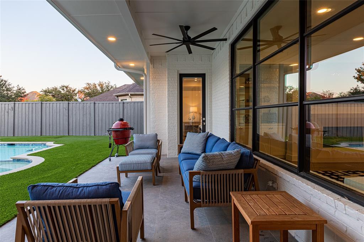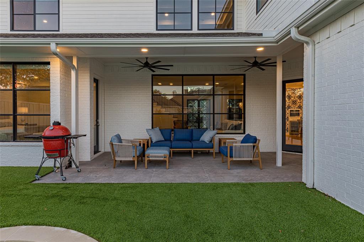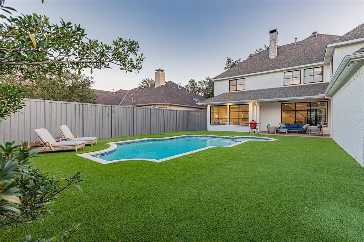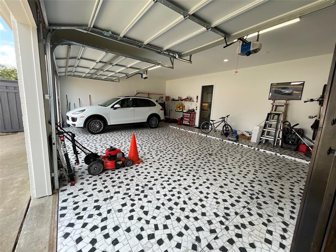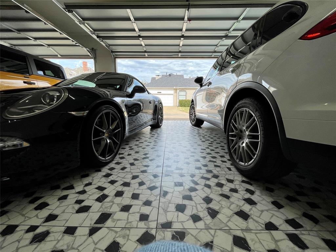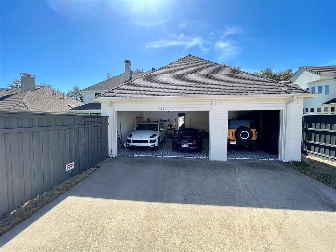4943 Stony Ford Drive, Dallas,Texas
$1,799,999
LOADING ..
Massive renovation using high-end materials & fixtures resulting in open floor plan with large room sizes, 10 ft ceilings, natural light, & modern convenient flow. Solid wood flooring throughout with tiled wet areas. Custom cabinets with soft-close doors & drawers throughout as well as deeper trim, molding, casing & solid-core doors. Luxurious fixtures include lighting, door & cabinet pulls, faucets, & smart-home electronics. Huge island kitchen features quartzite counters & backsplashes, Thermador appliances, Miele steam convection oven & scullery pantry with sink & dishwasher. Primary bath features quartzite counters & Kohler tub surround with double shower. Transformation makes this energy-efficient, smart-home provide residents & guests with rich comfort & modern convenience. Primary bedroom & guest bedroom on 1st floor with 4 more bedrooms on 2nd floor. Artificial turf in backyard eliminates dirty foot prints. Heated pool & spa with equipment upgraded in 2021.
Property Overview
- Price: $1,799,999
- MLS ID: 20591555
- Status: Sale Pending
- Days on Market: 24
- Updated: 5/10/2024
- Previous Status: For Sale
- MLS Start Date: 4/25/2024
Property History
- Current Listing: $1,799,999
Interior
- Number of Rooms: 6
- Full Baths: 4
- Half Baths: 0
- Interior Features:
Built-in Features
Built-in Wine Cooler
Decorative Lighting
Dry Bar
Kitchen Island
Open Floorplan
Pantry
Smart Home System
Walk-In Closet(s)
- Flooring:
Tile
Wood
Parking
- Parking Features:
2-Car Double Doors
2-Car Single Doors
Alley Access
Location
- County: 43
- Directions: South of Frankford Rd and East of the North Dallas Tollway. All MLS data and information deemed reliable but must be verified by Buyer and Buyer's Agent as accurate.
Community
- Home Owners Association: None
School Information
- School District: Plano ISD
- Elementary School: Mitchell
- Middle School: Frankford
Heating & Cooling
- Heating/Cooling:
Central
Fireplace(s)
Zoned
Utilities
- Utility Description:
Alley
City Sewer
City Water
Lot Features
- Lot Size (Acres): 0.22
- Lot Size (Sqft.): 9,583.2
- Lot Description:
Interior Lot
- Fencing (Description):
Wood
Financial Considerations
- Price per Sqft.: $401
- Price per Acre: $8,181,814
- For Sale/Rent/Lease: For Sale
Disclosures & Reports
- Legal Description: BENT TREE NORTH NO 4 SECTION TWO (CDA), BLK 1
- APN: R259301301401
- Block: 13


