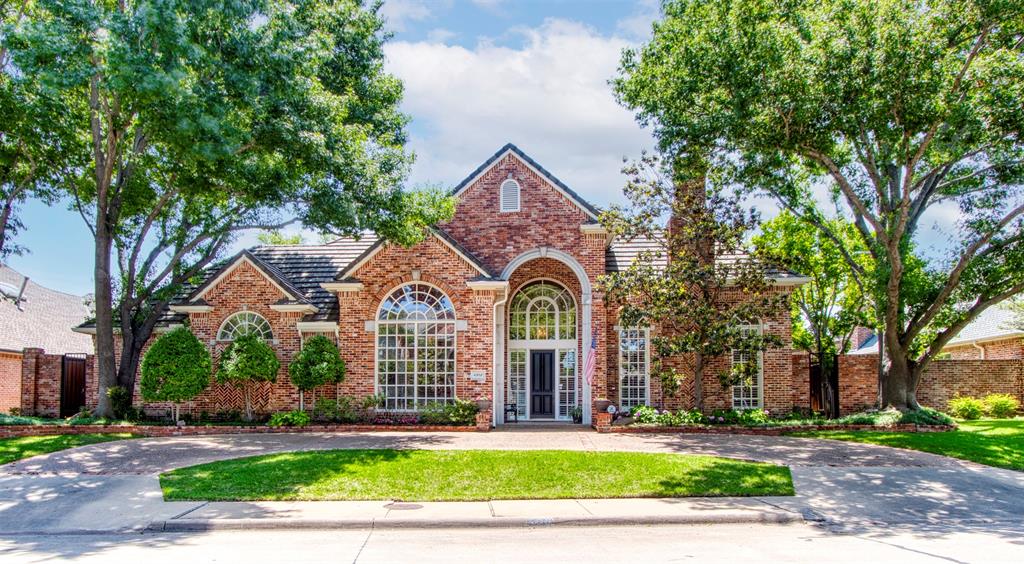4908 Sandestin Drive, Dallas,Texas
$1,440,000
LOADING ..
Impeccable, custom home in esteemed Bent Tree North. Exceptional details & quality at every turn, gorgeous hardwoods, soaring ceilings, solid 8 ft doors, recent windows, freshly painted throughout. Warm & open, yet intimate & inviting, with the perfect seating area overlooking the pool. Gorgeous, totally remodeled kitchen is a delight, coffered ceiling, quartz counters, SS appliances, dbl ovens, subzero, warming drawer, oversized island, desk, custom cabinets + view to a lush side patio. Downstairs guest room & bath + enormous primary suite w-double-tray ceiling, spa-worthy dbl vanity, jetted tub, sep shower, walk-in closet + bonus room for nursery or fitness. Office upfront with a view. Recent carpet upstairs, oversize game room, 2 large bedrooms + ensuite baths, walk-in cedar closet, 3 walk-in attics. Backyard private retreat - pool-spa, raised flowerbeds, pretty landscaped yard. Bonus craft-workroom. Plano ISD, Trinity Christian, Prestonwood, Shelton, Levine nearby. So much to love!
Property Overview
- Price: $1,440,000
- MLS ID: 20610271
- Status: For Sale
- Days on Market: 11
- Updated: 5/14/2024
- Previous Status: For Sale
- MLS Start Date: 5/9/2024
Property History
- Current Listing: $1,440,000
Interior
- Number of Rooms: 4
- Full Baths: 4
- Half Baths: 1
- Interior Features:
Built-in Features
Cable TV Available
Cedar Closet(s)
Decorative Lighting
Eat-in Kitchen
Kitchen Island
Open Floorplan
Pantry
Wet Bar
Walk-In Closet(s)
- Flooring:
Carpet
Ceramic Tile
Hardwood
Marble
Tile
Parking
- Parking Features:
Alley Access
Circular Driveway
Driveway
Garage Door Opener
Garage
Garage Faces Rear
Location
- County: 43
- Directions: Please use GPS.
Community
- Home Owners Association: Voluntary
School Information
- School District: Plano ISD
- Elementary School: Mitchell
- Middle School: Frankford
- High School: Shepton
Heating & Cooling
- Heating/Cooling:
Central
Natural Gas
Utilities
- Utility Description:
City Sewer
City Water
Curbs
Individual Water Meter
Sidewalk
Lot Features
- Lot Size (Acres): 0.29
- Lot Size (Sqft.): 12,632.4
- Lot Description:
Landscaped
Sprinkler System
- Fencing (Description):
Wood
Financial Considerations
- Price per Sqft.: $287
- Price per Acre: $4,965,517
- For Sale/Rent/Lease: For Sale
Disclosures & Reports
- Legal Description: BENT TREE NORTH NO 4 (CDA), BLK 8/8733, LOT 2
- APN: R241200802501
- Block: 8











































