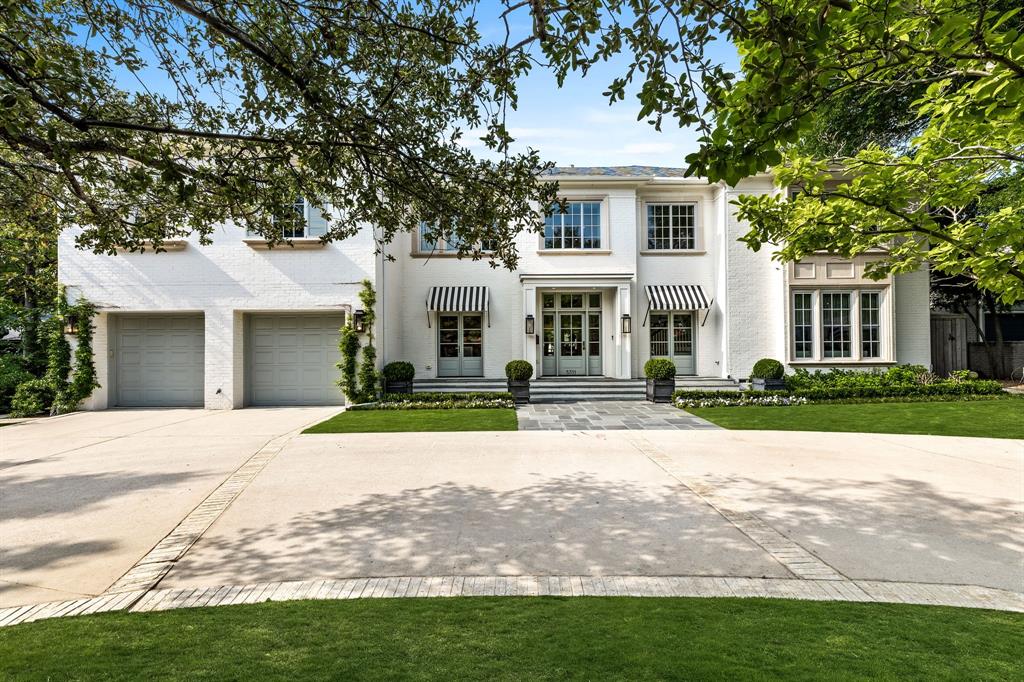5311 Nakoma Drive, Dallas,Texas
$3,995,000
LOADING ..
1998 home renovated and reimagined in 2021 by award-winning Eddie Maestri, whose work has appeared in Architectural Digest. Full exterior redesign, with front and rear facades reimagined to suit the historical character of the neighborhood. Designer lighting and wallpaper throughout. 2 story entry with grand staircase, greets you, with views of greenbelt and pool beyond! Full kitchen renovation, custom cabinetry, paneled high-end appliances, dual-fuel La Cornue Range, two dishwashers. Designer banquet overlooks great rm, and views of turf yd and pool. First flr includes library, and small den that could be 5th bed or downstairs primary suite! Second floor has primary suite with wbfp, wet bar, spa like bath with soak tub, lg. WIC. 3 beds, game rm, and 2nd laundry complete upstairs. Other updates include all new windows, front door, pool & spa, turfed back yd, 2018 roof with class IV shingles, climate controlled 3 car garage. Tesla charging station. Abundant storage. A stunning home!
School District: Dallas ISD
Dallas MLS #: 20607192
Representing the Seller Listing Agent: Stephanie Pinkston; Listing Office: Allie Beth Allman & Assoc.
Representing the Buyer: Contact realtor Douglas Newby of Douglas Newby & Associates if you would like to see this property. 214.522.1000
Property Overview
- Price: $3,995,000
- MLS ID: 20607192
- Status: For Sale
- Days on Market: 22
- Updated: 5/7/2024
- Previous Status: For Sale
- MLS Start Date: 5/3/2024
Property History
- Current Listing: $3,995,000
Interior
- Number of Rooms: 5
- Full Baths: 4
- Half Baths: 1
- Interior Features:
Built-in Features
Built-in Wine Cooler
Cathedral Ceiling(s)
Decorative Lighting
Dry Bar
Eat-in Kitchen
Flat Screen Wiring
Kitchen Island
Open Floorplan
Pantry
Vaulted Ceiling(s)
Wet Bar
Walk-In Closet(s)
- Flooring:
Hardwood
Parking
- Parking Features:
2-Car Double Doors
Circular Driveway
Garage Faces Front
Tandem
Location
- County: 57
- Directions: South of University Drive. One block east of Inwood Road. West of the Tollway.
Community
- Home Owners Association: Mandatory
School Information
- School District: Dallas ISD
- Elementary School: Polk
- Middle School: Cary
- High School: Jefferson
Heating & Cooling
- Heating/Cooling:
Central
Fireplace(s)
Zoned
Utilities
- Utility Description:
City Sewer
City Water
Natural Gas Available
Lot Features
- Lot Size (Acres): 0.3
- Lot Size (Sqft.): 13,145
- Lot Dimensions: 90 x 140
- Fencing (Description):
Wrought Iron
Wood
Financial Considerations
- Price per Sqft.: $638
- Price per Acre: $13,237,243
- For Sale/Rent/Lease: For Sale
Disclosures & Reports
- APN: 0000035015200000
- Block: 15495
Contact Realtor Douglas Newby for Insights on Property for Sale
Douglas Newby represents clients with Dallas estate homes, architect designed homes and modern homes.
Listing provided courtesy of North Texas Real Estate Information Systems (NTREIS)
We do not independently verify the currency, completeness, accuracy or authenticity of the data contained herein. The data may be subject to transcription and transmission errors. Accordingly, the data is provided on an ‘as is, as available’ basis only.








































