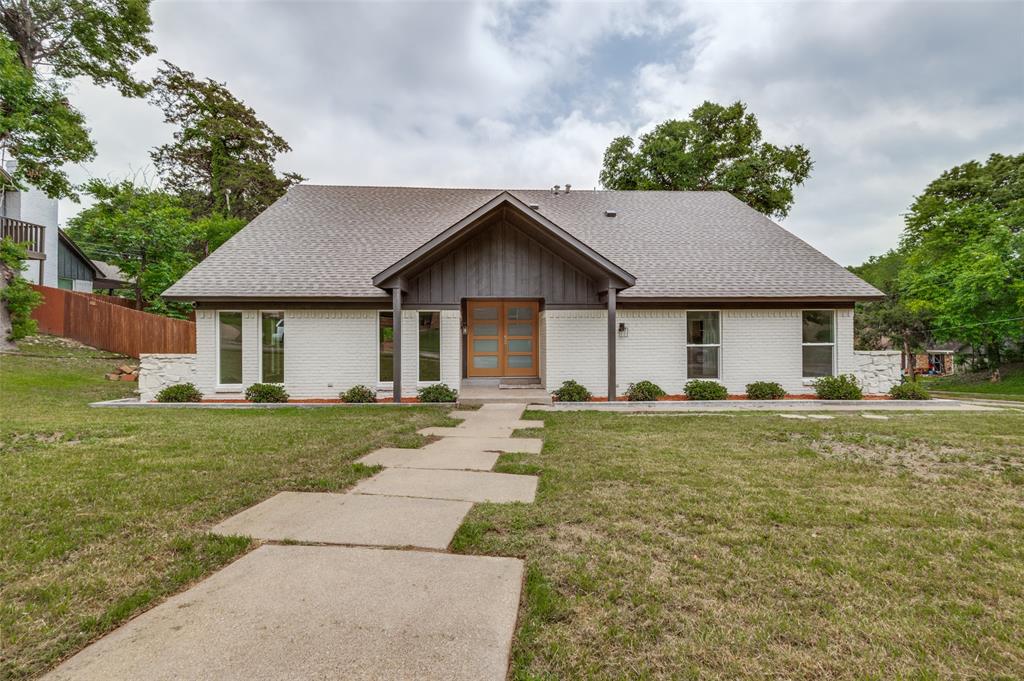4032 Treeline Drive, Dallas,Texas
$440,000
LOADING ..
Remodeling a sleek contemporary home into a masterpiece of modern living is an exciting endeavor. Featuring 4BR’s, 3.5 exquisite bathrooms, this overhaul promises to elevate daily living. Sleek hardwood floors throughout the open-concept spaces, enhancing the clean, airy feel. Ascend the floating staircase to the 2nd floor, a functional & elegant addition. At the heart of it all, the kitchen dazzles with corian countertops, sprawling island and gas range awaits the culinary adventures. Each BR is generously sized, offering ample relaxation space. The master bath is a sanctuary with a walk-in seamless shower and a floating tub, exuding opulence. An accent fireplace dominates the living room, creating a cozy ambiance. Gold accents throughout add sophistication to the modern style. Designer lighting fixtures cast a warm glow, completing this impeccably designed space. Every element in this remodel has been carefully selected, redefining modern living with plush comfort and inviting allure
Property Overview
- Price: $440,000
- MLS ID: 20606981
- Status: For Sale
- Days on Market: 16
- Updated: 5/4/2024
- Previous Status: For Sale
- MLS Start Date: 5/3/2024
Property History
- Current Listing: $440,000
Interior
- Number of Rooms: 4
- Full Baths: 3
- Half Baths: 1
- Interior Features:
Decorative Lighting
Eat-in Kitchen
High Speed Internet Available
Kitchen Island
Open Floorplan
Pantry
Vaulted Ceiling(s)
- Flooring:
Carpet
Ceramic Tile
Wood
Parking
- Parking Features:
2-Car Single Doors
Covered
Garage Door Opener
Garage
Garage Faces Side
Location
- County: 57
- Directions: GPS
Community
- Home Owners Association: None
School Information
- School District: Dallas ISD
- Elementary School: Carpenter
- Middle School: Browne
- High School: Kimball
Heating & Cooling
- Heating/Cooling:
Central
Utilities
- Utility Description:
City Sewer
City Water
Individual Gas Meter
Lot Features
- Lot Size (Acres): 0.25
- Lot Size (Sqft.): 10,890
- Lot Description:
Corner Lot
Few Trees
Subdivision
- Fencing (Description):
Wood
Financial Considerations
- Price per Sqft.: $179
- Price per Acre: $1,760,000
- For Sale/Rent/Lease: For Sale
Disclosures & Reports
- Legal Description: OAK PARK ESTATES 5 BLK 5A/6036 LT 1
- Disclosures/Reports: Aerial Photo
- APN: 00000493300000000
- Block: 5











































