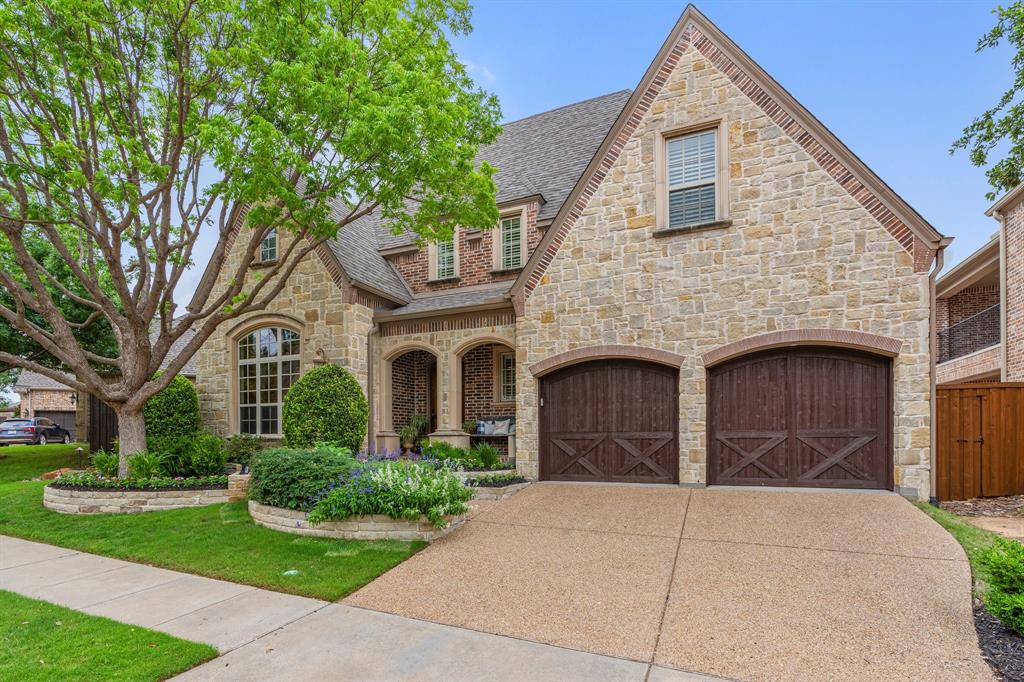410 Bastrop Drive, Allen,Texas
$825,000
LOADING ..
This beautiful Allen home has been impeccably maintained. The vaulted ceilings in the large front foyer are the epitome of a grand entry. This home features 3 great bedrooms plus an office and multiple bonus spaces. The primary bedroom has a large updated bathroom, two closets, and an extra bonus room that is currently being used as a workout space. The kitchen is gorgeous with granite countertops, an oversized pantry, beautiful gas range, built in refrigetaor and double ovens. Both upstairs bedrooms are oversized and include en suite bathrooms and walk in closets. The backyard is beautiful with three seating areas and a large covered patio. The privacy in this backyard is unmatched. Both HVAC units, hot water heaters, and roof are all new- replaced within last two years! It's like a brand new home. Don't let this home get away!
Property Overview
- Price: $825,000
- MLS ID: 20606012
- Status: For Sale
- Days on Market: 12
- Updated: 5/14/2024
- Previous Status: For Sale
- MLS Start Date: 5/8/2024
Property History
- Current Listing: $825,000
Interior
- Number of Rooms: 3
- Full Baths: 3
- Half Baths: 1
- Interior Features:
Cable TV Available
Chandelier
Decorative Lighting
Eat-in Kitchen
Flat Screen Wiring
Granite Counters
High Speed Internet Available
Kitchen Island
Pantry
Walk-In Closet(s)
- Flooring:
Carpet
Ceramic Tile
Hardwood
Parking
- Parking Features:
Driveway
Garage Door Opener
Garage
Garage Faces Front
Location
- County: 43
- Directions: From the Sam Rayburn Tollway, take the exit for Custer Rd. Turn right onto Kathryn Ln. Turn right onto Custer Rd. Turn left onto Lunenburg Dr. Turn left onto Regina Dr. Turn right onto Shallowwater Dr. Turn left onto Spur. Turn right onto Bastrop Dr. Home will be on the left.
Community
- Home Owners Association: Mandatory
School Information
- School District: Allen ISD
- Elementary School: Evans
- Middle School: Ereckson
- High School: Allen
Heating & Cooling
- Heating/Cooling:
Central
Electric
Fireplace(s)
Natural Gas
Utilities
- Utility Description:
Cable Available
City Sewer
City Water
Lot Features
- Lot Size (Acres): 0.17
- Lot Size (Sqft.): 7,405.2
- Lot Description:
Landscaped
- Fencing (Description):
Wood
Financial Considerations
- Price per Sqft.: $227
- Price per Acre: $4,852,941
- For Sale/Rent/Lease: For Sale
Disclosures & Reports
- Legal Description: TWIN CREEKS PHASE 6C (CAL), BLK N, LOT 6
- APN: R928800N00601
- Block: N











































