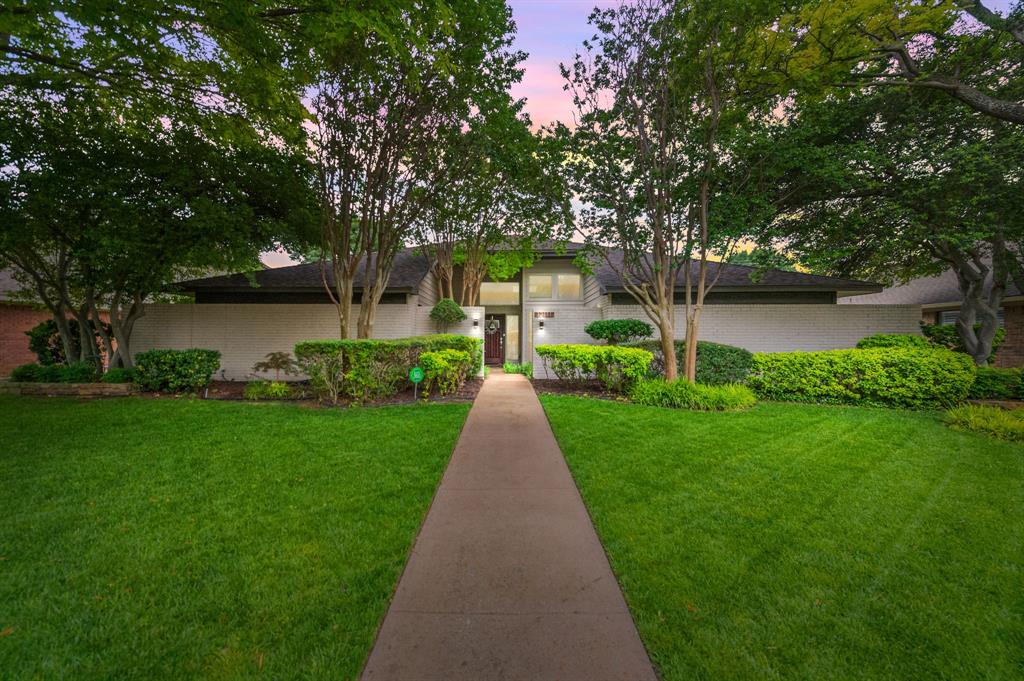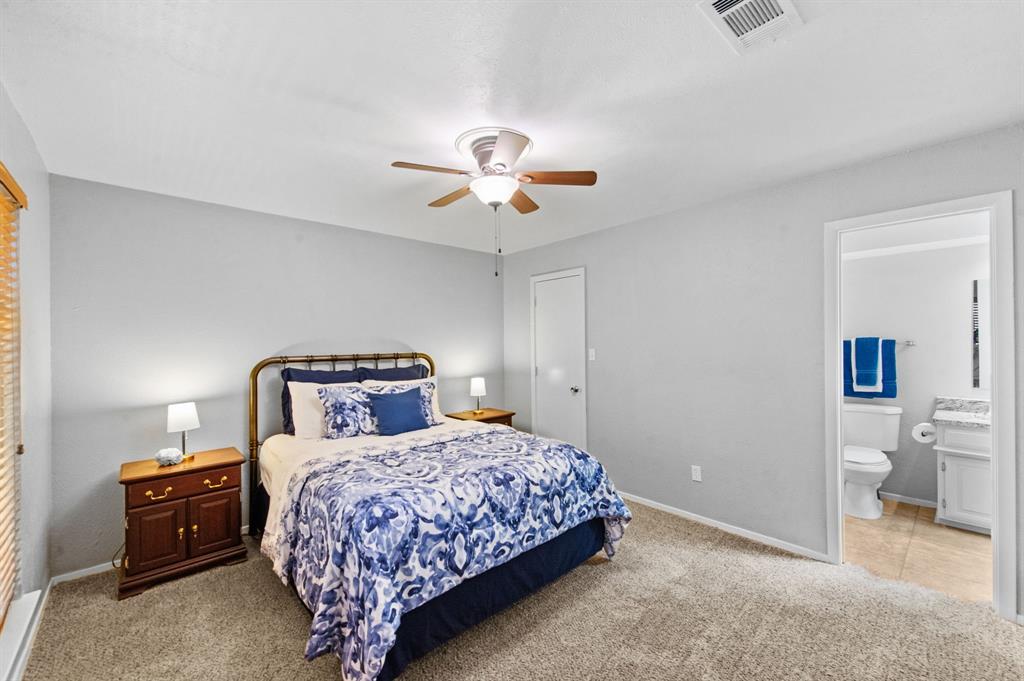12111 Cross Creek Drive, Dallas,Texas
$559,000
LOADING ..
Tranquility! Welcome to this move-in-ready ranch home nestled among mature trees and lush landscaping in this well-established neighborhood. Walk into a stunning open floorplan with soaring ceilings and floor-to-ceiling windows that invite in the natural light. Hardwood floors flow throughout main living areas leading to a back patio covered by an adjustable powered louvered roof, perfect for entertaining. Modern tile fireplace with gas logs. Kitchen features granite countertops, tile backsplash & white cabinets. Bathrooms showcase granite countertops, with the primary featuring a luxurious soaker tub & walk-in shower. Spacious walk-in closets in all bedrooms for maximum storage. Energy-efficient upgrades include windows, sliding doors, attic insulation, and glass skylights. HVAC replaced 2018, roof replaced 2019. 2024- Interior freshly painted, Plumbing inspected & drainpipes flushed. Electrical inspection & a rejuvenation on breaker box completed. See document section.
Property Overview
- Price: $559,000
- MLS ID: 20603941
- Status: Under Contract
- Days on Market: 16
- Updated: 5/11/2024
- Previous Status: For Sale
- MLS Start Date: 5/3/2024
Property History
- Current Listing: $559,000
Interior
- Number of Rooms: 4
- Full Baths: 3
- Half Baths: 0
- Interior Features:
Built-in Features
Cable TV Available
Double Vanity
Decorative Lighting
Eat-in Kitchen
Granite Counters
High Speed Internet Available
Open Floorplan
Pantry
Smart Home System
Vaulted Ceiling(s)
Wet Bar
Walk-In Closet(s)
- Flooring:
Carpet
Ceramic Tile
Hardwood
Parking
- Parking Features:
2-Car Double Doors
Alley Access
Concrete
Direct Access
Garage Door Opener
Garage Faces Rear
Kitchen Level
Workshop in Garage
Location
- County: 57
- Directions: From 635, exit Abrams Rd heading North, First right onto Chimney Hill Ln, Right turn onto Cross Creek Dr, House is on right side of street.
Community
- Home Owners Association: None
School Information
- School District: Richardson ISD
- Elementary School: Aikin
- High School: Lake Highlands
Heating & Cooling
- Heating/Cooling:
Central
Electric
Fireplace(s)
Utilities
- Utility Description:
Alley
All Weather Road
Cable Available
City Sewer
City Water
Concrete
Curbs
Electricity Connected
Individual Gas Meter
Individual Water Meter
Natural Gas Available
Phone Available
Sidewalk
Lot Features
- Lot Size (Acres): 0.21
- Lot Size (Sqft.): 9,016.92
- Lot Description:
Interior Lot
Landscaped
Many Trees
Sprinkler System
Subdivision
- Fencing (Description):
Back Yard
Wood
Financial Considerations
- Price per Sqft.: $225
- Price per Acre: $2,700,483
- For Sale/Rent/Lease: For Sale
Disclosures & Reports
- Legal Description: COUNTRY FOREST PH 2 BLK 3/8419 LT 23
- APN: 00000820412440000
- Block: 38419











































