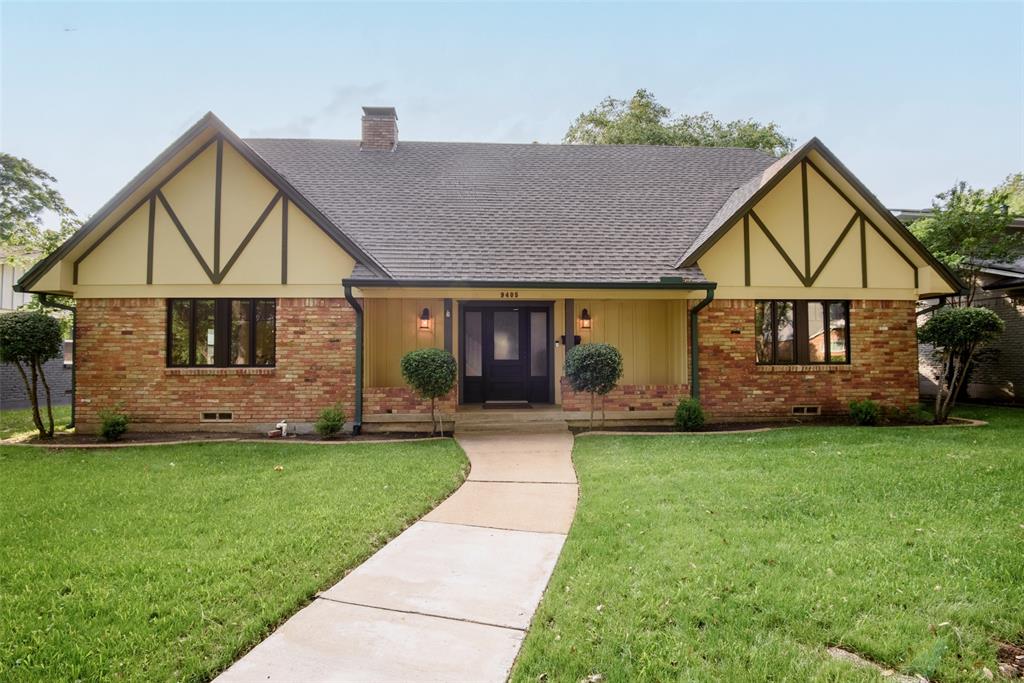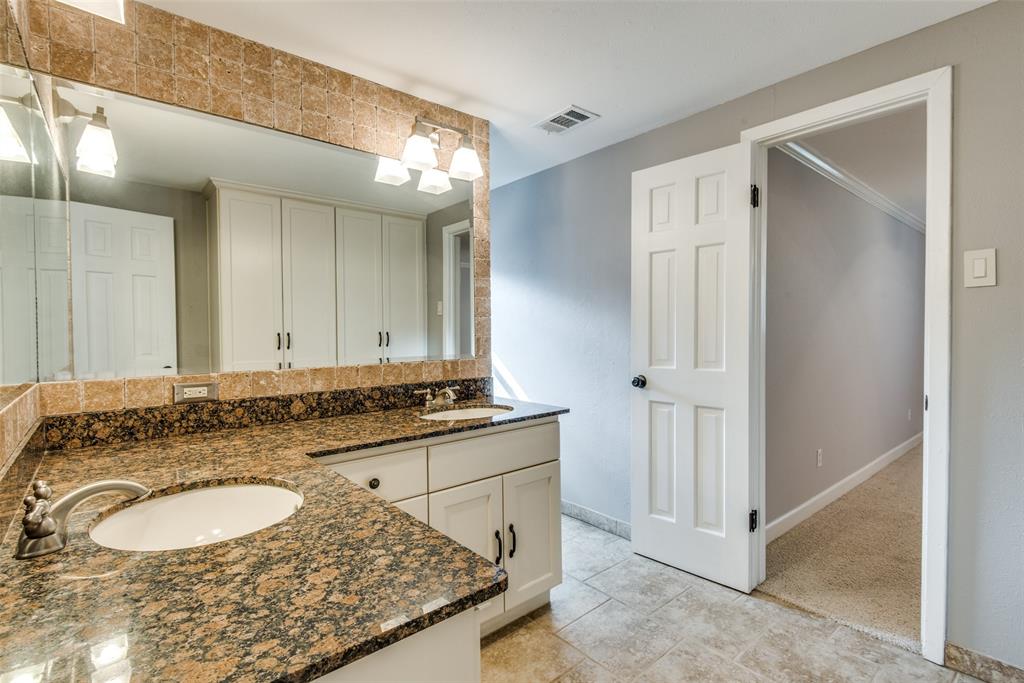9405 Mercer Drive, Dallas,Texas
$750,000
LOADING ..
Nestled under a canopy of trees, with a welcoming front porch and gabled architectural details sits the home you have been waiting for. With wonderful curb appeal, this traditional Casa Linda Estates home is a Buyer's dream. Immaculately maintained, with upgraded kitchen, and master bath which boasts Ann Sachs tile, jetted tub and heated floors. This home has an open concept main family living area complete with a wood burning fireplace, separate dining and formals, 4 Bedrooms, 2.5 Baths, 2 Car Garage, Primary Suite on first floor with a study or sitting area attached. The outdoor is its own landscaped oasis complete with a beautiful pool, patio, and a lovely landscaped grassy area. Furnace and Coil replaced in 2022 with a warranty expiring in 2032. AC Unit 2020 and a new pool pump installed in 2023. Home is virtually staged in some photographs.
School District: Dallas ISD
Dallas MLS #: 20603183
Representing the Seller Listing Agent: Anne Lasko; Listing Office: Compass RE Texas, LLC
Representing the Buyer: Contact realtor Douglas Newby of Douglas Newby & Associates if you would like to see this property. 214.522.1000
Property Overview
- Price: $750,000
- MLS ID: 20603183
- Status: For Sale
- Days on Market: 22
- Updated: 5/11/2024
- Previous Status: For Sale
- MLS Start Date: 5/3/2024
Property History
- Current Listing: $750,000
Interior
- Number of Rooms: 4
- Full Baths: 2
- Half Baths: 1
- Interior Features:
Built-in Features
Cable TV Available
Chandelier
Decorative Lighting
Dry Bar
Eat-in Kitchen
Flat Screen Wiring
Granite Counters
High Speed Internet Available
Kitchen Island
Open Floorplan
Walk-In Closet(s)
- Flooring:
Carpet
Hardwood
Tile
Parking
- Parking Features:
2-Car Double Doors
Alley Access
Covered
Garage
Garage Faces Rear
Inside Entrance
Kitchen Level
Oversized
Location
- County: 57
- Directions: GPS
Community
- Home Owners Association: None
School Information
- School District: Dallas ISD
- Elementary School: Sanger
- Middle School: Gaston
- High School: Adams
Heating & Cooling
- Heating/Cooling:
Central
Zoned
Utilities
- Utility Description:
Alley
All Weather Road
Asphalt
Cable Available
City Sewer
City Water
Concrete
Curbs
Electricity Available
Electricity Connected
Individual Gas Meter
Individual Water Meter
Phone Available
Sidewalk
Lot Features
- Lot Size (Acres): 0.21
- Lot Size (Sqft.): 8,929.8
- Lot Description:
Few Trees
Interior Lot
Landscaped
Sprinkler System
- Fencing (Description):
Back Yard
Fenced
Wood
Financial Considerations
- Price per Sqft.: $282
- Price per Acre: $3,658,537
- For Sale/Rent/Lease: For Sale
Disclosures & Reports
- Legal Description: LINDENWOOD PARK 1ST INST BLK N/7295 LT 9 VOL9
- Restrictions: Agricultural
- APN: 00000707239000000
- Block: N7295
Contact Realtor Douglas Newby for Insights on Property for Sale
Douglas Newby represents clients with Dallas estate homes, architect designed homes and modern homes.
Listing provided courtesy of North Texas Real Estate Information Systems (NTREIS)
We do not independently verify the currency, completeness, accuracy or authenticity of the data contained herein. The data may be subject to transcription and transmission errors. Accordingly, the data is provided on an ‘as is, as available’ basis only.




































