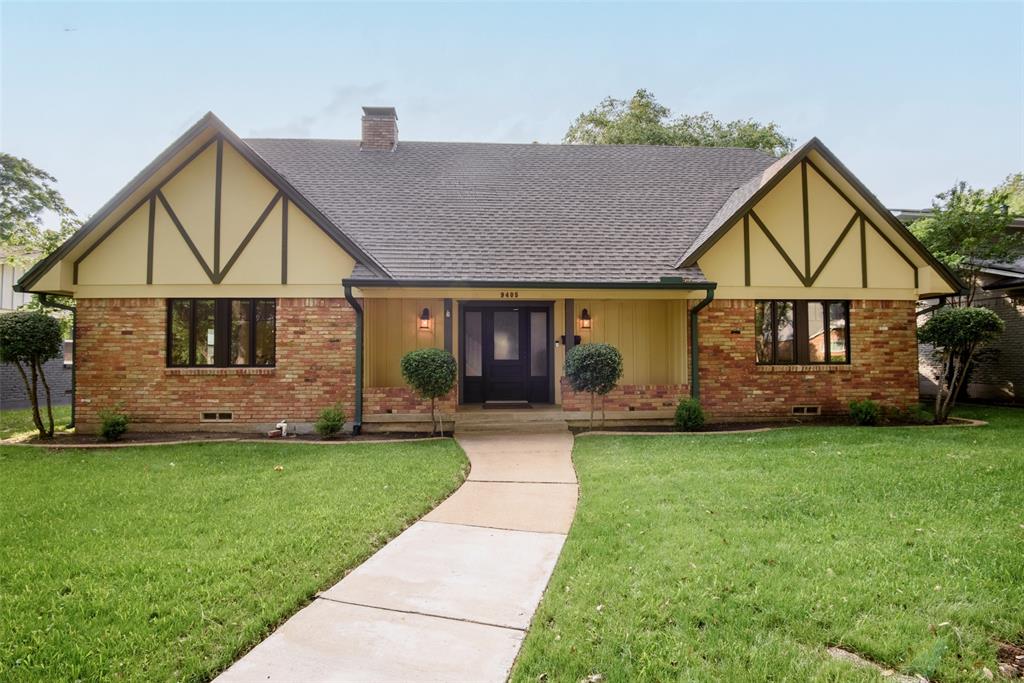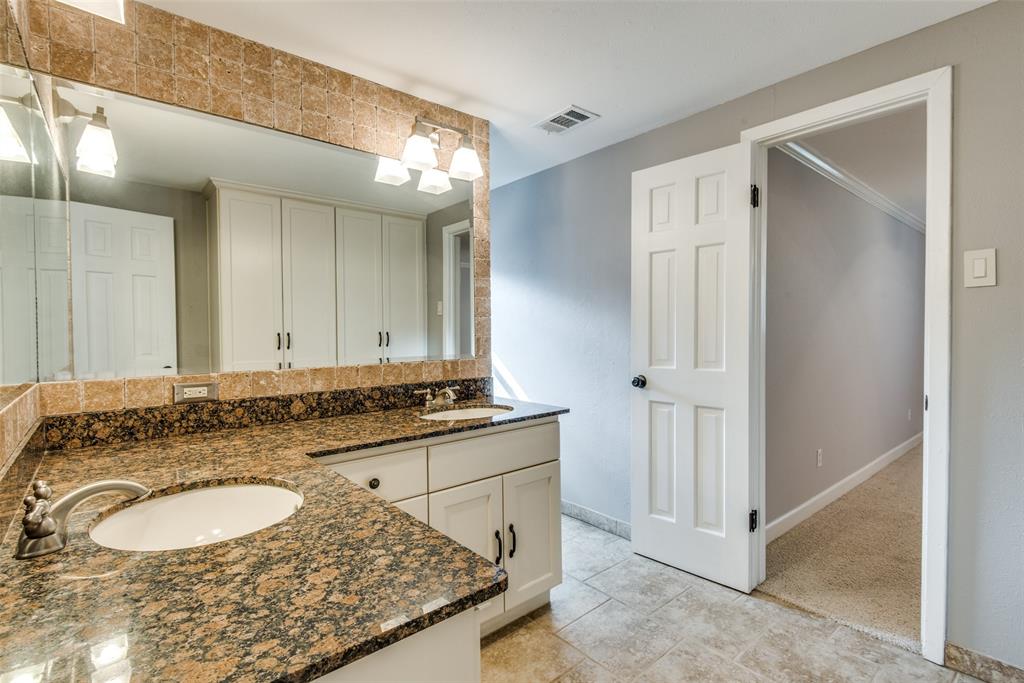9405 Mercer Drive, Dallas,Texas
$750,000
LOADING ..
Nestled under a canopy of trees, with a welcoming front porch and gabled architectural details sits the home you have been waiting for. With wonderful curb appeal, this traditional Casa Linda Estates home is a Buyer's dream. Immaculately maintained, with upgraded kitchen, and master bath which boasts Ann Sachs tile, jetted tub and heated floors. This home has an open concept main family living area complete with a wood burning fireplace, separate dining and formals, 4 Bedrooms, 2.5 Baths, 2 Car Garage, Primary Suite on first floor with a study or sitting area attached. The outdoor is its own landscaped oasis complete with a beautiful pool, patio, and a lovely landscaped grassy area. Furnace and Coil replaced in 2022 with a warranty expiring in 2032. AC Unit 2020 and a new pool pump installed in 2023. Home is virtually staged in some photographs.
Property Overview
- Price: $750,000
- MLS ID: 20603183
- Status: For Sale
- Days on Market: 16
- Updated: 5/11/2024
- Previous Status: For Sale
- MLS Start Date: 5/3/2024
Property History
- Current Listing: $750,000
Interior
- Number of Rooms: 4
- Full Baths: 2
- Half Baths: 1
- Interior Features:
Built-in Features
Cable TV Available
Chandelier
Decorative Lighting
Dry Bar
Eat-in Kitchen
Flat Screen Wiring
Granite Counters
High Speed Internet Available
Kitchen Island
Open Floorplan
Walk-In Closet(s)
- Flooring:
Carpet
Hardwood
Tile
Parking
- Parking Features:
2-Car Double Doors
Alley Access
Covered
Garage
Garage Faces Rear
Inside Entrance
Kitchen Level
Oversized
Location
- County: 57
- Directions: GPS
Community
- Home Owners Association: None
School Information
- School District: Dallas ISD
- Elementary School: Sanger
- Middle School: Gaston
- High School: Adams
Heating & Cooling
- Heating/Cooling:
Central
Zoned
Utilities
- Utility Description:
Alley
All Weather Road
Asphalt
Cable Available
City Sewer
City Water
Concrete
Curbs
Electricity Available
Electricity Connected
Individual Gas Meter
Individual Water Meter
Phone Available
Sidewalk
Lot Features
- Lot Size (Acres): 0.21
- Lot Size (Sqft.): 8,929.8
- Lot Description:
Few Trees
Interior Lot
Landscaped
Sprinkler System
- Fencing (Description):
Back Yard
Fenced
Wood
Financial Considerations
- Price per Sqft.: $282
- Price per Acre: $3,658,537
- For Sale/Rent/Lease: For Sale
Disclosures & Reports
- Legal Description: LINDENWOOD PARK 1ST INST BLK N/7295 LT 9 VOL9
- Restrictions: Agricultural
- APN: 00000707239000000
- Block: N7295






































