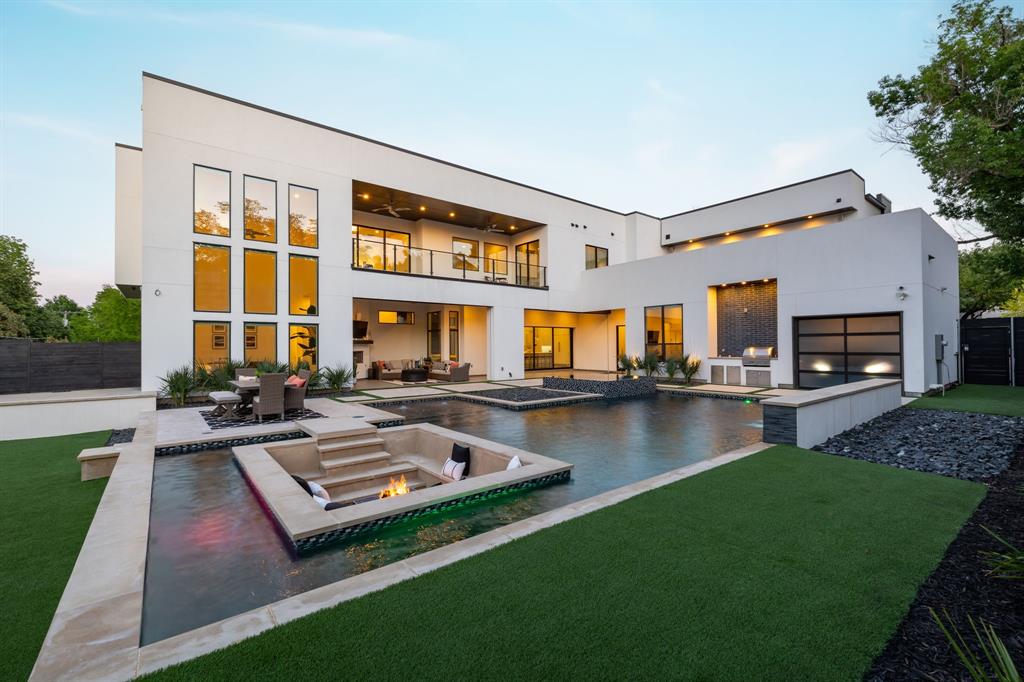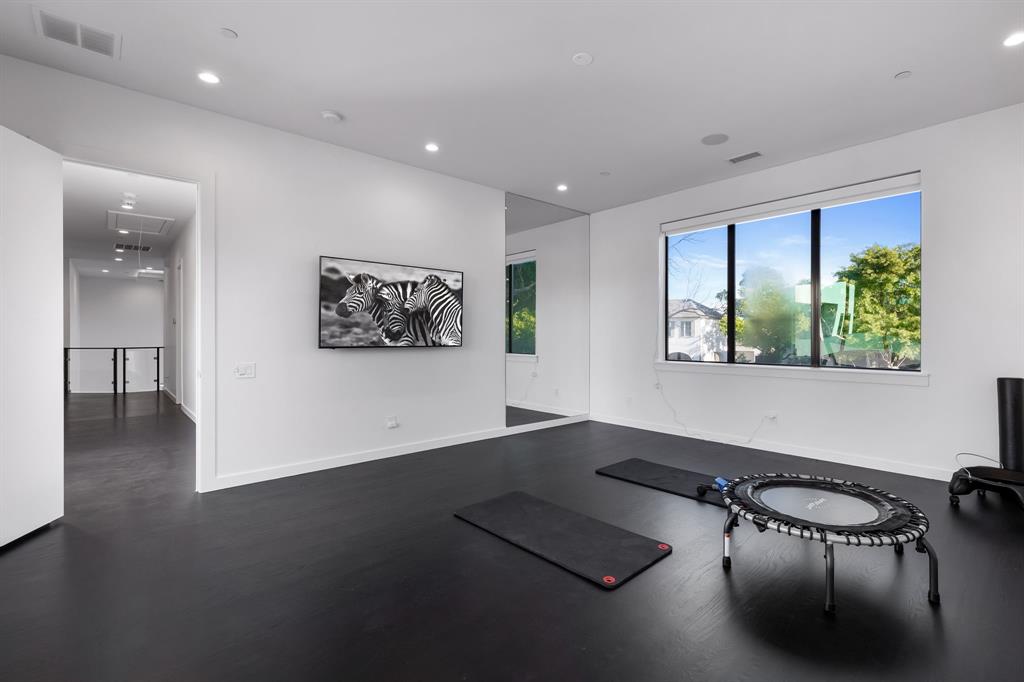6731 Orchid Lane, Dallas,Texas
$4,685,000
LOADING ..
Modern masterpiece completed in 2021. Resort style living in the fairway of Preston Hollow with an open floor plan offers flexible spaces for work, play & entertainment. 30' wall of windows in front & back with soaring ceilings throughout. The heart of the home is the Wolf and Sub Zero kitchen, accompanied by full catering kitchen, 2 walk-in pantries, wet bar, temp-controlled wine room & butler's pantry. The owner's suite with fireplace, private laundry & coffee bar plus 2 ensuite bedrooms are located downstairs. 2 oversized secondary bedrooms, media room, playroom, office, game room with bar, & 2 terraces overlooking the pool are upstairs. Rooms have flexibility to grow with the owners needs. Aquaterra pool with waterfall, sunken lounge & fire pit, spa & in-ground trampoline all illuminated by LED lights. This property embodies modern luxury, functionality and privacy! Convenient location to the Dallas North Tollway, Preston- Royal amenities & the private school corridor.
Property Overview
- Price: $4,685,000
- MLS ID: 20602036
- Status: Sale Pending
- Days on Market: 20
- Updated: 5/6/2024
- Previous Status: For Sale
- MLS Start Date: 4/30/2024
Property History
- Current Listing: $4,685,000
Interior
- Number of Rooms: 5
- Full Baths: 5
- Half Baths: 2
- Interior Features:
Built-in Features
Built-in Wine Cooler
Chandelier
Double Vanity
Decorative Lighting
Flat Screen Wiring
High Speed Internet Available
Kitchen Island
Multiple Staircases
Open Floorplan
Pantry
Smart Home System
Sound System Wiring
Wet Bar
Walk-In Closet(s)
- Flooring:
Concrete
Wood
Parking
- Parking Features:
2-Car Single Doors
Additional Parking
Circular Driveway
Driveway
Electric Gate
Epoxy Flooring
Electric Vehicle Charging Station(s)
Garage
Location
- County: 57
- Directions: South of Royal and east of Hillcrest.
Community
- Home Owners Association: None
School Information
- School District: Dallas ISD
- Elementary School: Prestonhol
- Middle School: Benjamin Franklin
- High School: Hillcrest
Heating & Cooling
- Heating/Cooling:
Central
ENERGY STAR Qualified Equipment
Natural Gas
Zoned
Utilities
- Utility Description:
Alley
City Sewer
City Water
Lot Features
- Lot Size (Acres): 0.38
- Lot Size (Sqft.): 16,552.8
- Lot Dimensions: 100 x 166
- Lot Description:
Few Trees
Interior Lot
Landscaped
Sprinkler System
- Fencing (Description):
Back Yard
Gate
Privacy
Wood
Financial Considerations
- Price per Sqft.: $680
- Price per Acre: $12,328,947
- For Sale/Rent/Lease: For Sale
Disclosures & Reports
- Legal Description: NOR-DAL 2 BLK 6/5497 LT 6
- APN: 00000411724000000
- Block: 6/549











































