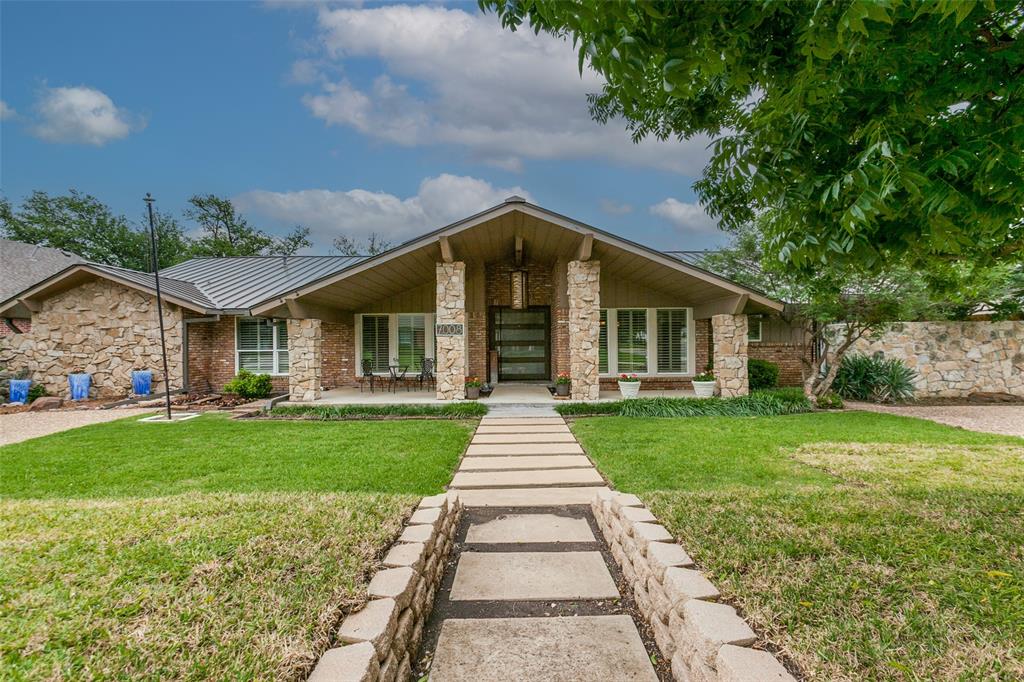7008 Pemberton Drive, Dallas,Texas
$1,349,000
LOADING ..
This stunning home offers a spacious living space with four beds, three and half baths. Perfect for a growing family and those who love to entertain. As you enter the home, you are greeted by a grand living room with wood-burning fireplace. The open floor plan seamlessly connects the dining area, creating the perfect space for hosting gatherings.The gourmet kitchen features granite countertops, kitchen island, and top-of-the-line Wolf and Sub-Zero appliances. The primary suite, with access to a small terrace, is a sanctuary with a walk-in closet and a luxurious en-suite bathroom featuring a soaking tub and separate shower. The remaining bedrooms are spacious and offer plenty of natural light. Large family room with a separate sitting area overlooks a terrace, pool, pergola and fenced yard. Perfect for enjoying the Texas sun and hosting BBQs. Additional features of this home include a 3-car garage, storage, generator and utility room with sink, full size washer dryer connection.
Property Overview
- Price: $1,349,000
- MLS ID: 20601787
- Status: Sale Pending
- Days on Market: 18
- Updated: 5/8/2024
- Previous Status: For Sale
- MLS Start Date: 5/1/2024
Property History
- Current Listing: $1,349,000
Interior
- Number of Rooms: 4
- Full Baths: 3
- Half Baths: 1
- Interior Features:
Decorative Lighting
Kitchen Island
Open Floorplan
Pantry
Sound System Wiring
Vaulted Ceiling(s)
Walk-In Closet(s)
- Appliances:
Generator
- Flooring:
Carpet
Stone
Wood
Parking
- Parking Features:
Garage
Garage Faces Rear
Location
- County: 57
- Directions: From Hillcrest between Walnut and Royal, turn east on Pemberton, proceed approximately 1.5 blocks to property.
Community
- Home Owners Association: None
School Information
- School District: Dallas ISD
- Elementary School: Kramer
- Middle School: Benjamin Franklin
- High School: Hillcrest
Heating & Cooling
- Heating/Cooling:
Central
Utilities
- Utility Description:
City Sewer
City Water
Lot Features
- Lot Size (Acres): 0.32
- Lot Size (Sqft.): 13,764.96
- Lot Dimensions: 105x142
- Lot Description:
Few Trees
Interior Lot
Landscaped
Sprinkler System
Subdivision
- Fencing (Description):
Wood
Financial Considerations
- Price per Sqft.: $299
- Price per Acre: $4,268,987
- For Sale/Rent/Lease: For Sale
Disclosures & Reports
- Legal Description: BROOKSHIRE PARK BLK 6/5455 LT 10
- APN: 00000404855200000
- Block: 65455



























