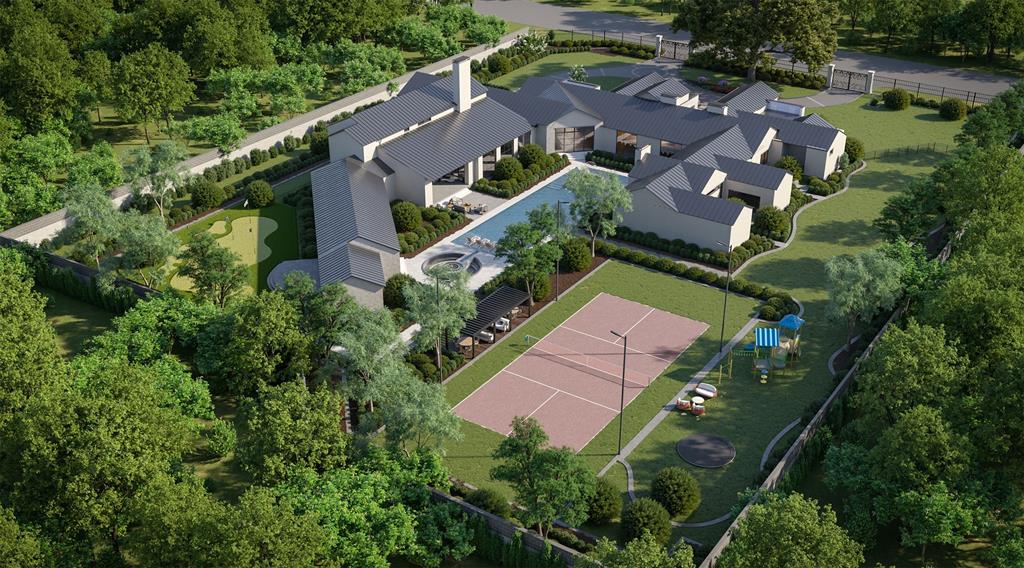10006 Hollow Way Road, Dallas,Texas
$14,897,000
LOADING ..
Striking new construction by Crescent Estates behind a walled and gated 1.8-acre estate in the heart of Old Preston Hollow offers a resort-style experience in one’s own backyard. This primarily one-level home with sleek modern design boasts expansive art walls, warm transitional finishes and an incredible U-shaped floor plan, ideal for entertaining and everyday living. The vaulted great room with chef’s kitchen opens onto one of multiple covered terraces, all overlooking the 42-ft pool, spa and regulation sized lighted tennis court. Opposite is the primary wing including a sitting area, gym, large closets and dual spa-like bathrooms flanking a private courtyard. Three more ensuite bedrooms and a playroom are on an adjacent wing. A private two-room suite is located through an open-air loggia and connects to an entertainment pavilion with fireplace and fully-equipped kitchen. Upstairs is a two-bedroom suite with living room and kitchen, ideal for multigenerational living or au pairs.
School District: Dallas ISD
Dallas MLS #: 20601476
Representing the Seller Listing Agent: Ryan Streiff; Listing Office: Dave Perry Miller Real Estate
Representing the Buyer: Contact realtor Douglas Newby of Douglas Newby & Associates if you would like to see this property. 214.522.1000
Property Overview
- Price: $14,897,000
- MLS ID: 20601476
- Status: For Sale
- Days on Market: 26
- Updated: 5/8/2024
- Previous Status: For Sale
- MLS Start Date: 5/3/2024
Property History
- Current Listing: $14,897,000
Interior
- Number of Rooms: 7
- Full Baths: 9
- Half Baths: 2
- Interior Features:
Built-in Features
Built-in Wine Cooler
Cathedral Ceiling(s)
Decorative Lighting
High Speed Internet Available
Kitchen Island
Natural Woodwork
Open Floorplan
Pantry
Vaulted Ceiling(s)
Wet Bar
Walk-In Closet(s)
- Appliances:
Home Theater
Irrigation Equipment
- Flooring:
Hardwood
Parking
- Parking Features:
Electric Gate
Garage Door Opener
Garage
Private
Location
- County: 57
- Directions: USE GPS
Community
- Home Owners Association: None
School Information
- School District: Dallas ISD
- Elementary School: Pershing
- Middle School: Benjamin Franklin
- High School: Hillcrest
Heating & Cooling
- Heating/Cooling:
Central
Natural Gas
Zoned
Utilities
- Utility Description:
Cable Available
City Sewer
City Water
Lot Features
- Lot Size (Acres): 1.8
- Lot Size (Sqft.): 78,408
- Lot Description:
Acreage
Landscaped
Sprinkler System
Financial Considerations
- Price per Sqft.: $1,144
- Price per Acre: $8,276,111
- For Sale/Rent/Lease: For Sale
Disclosures & Reports
- APN: 005516000001A0000
- Block: 5516
Contact Realtor Douglas Newby for Insights on Property for Sale
Douglas Newby represents clients with Dallas estate homes, architect designed homes and modern homes.
Listing provided courtesy of North Texas Real Estate Information Systems (NTREIS)
We do not independently verify the currency, completeness, accuracy or authenticity of the data contained herein. The data may be subject to transcription and transmission errors. Accordingly, the data is provided on an ‘as is, as available’ basis only.








