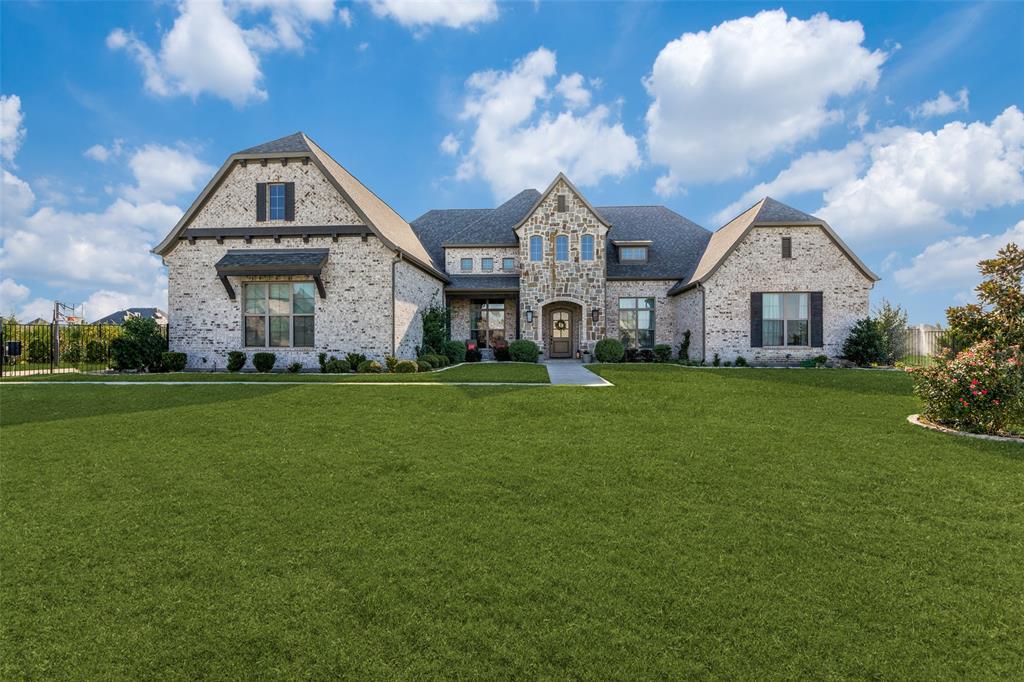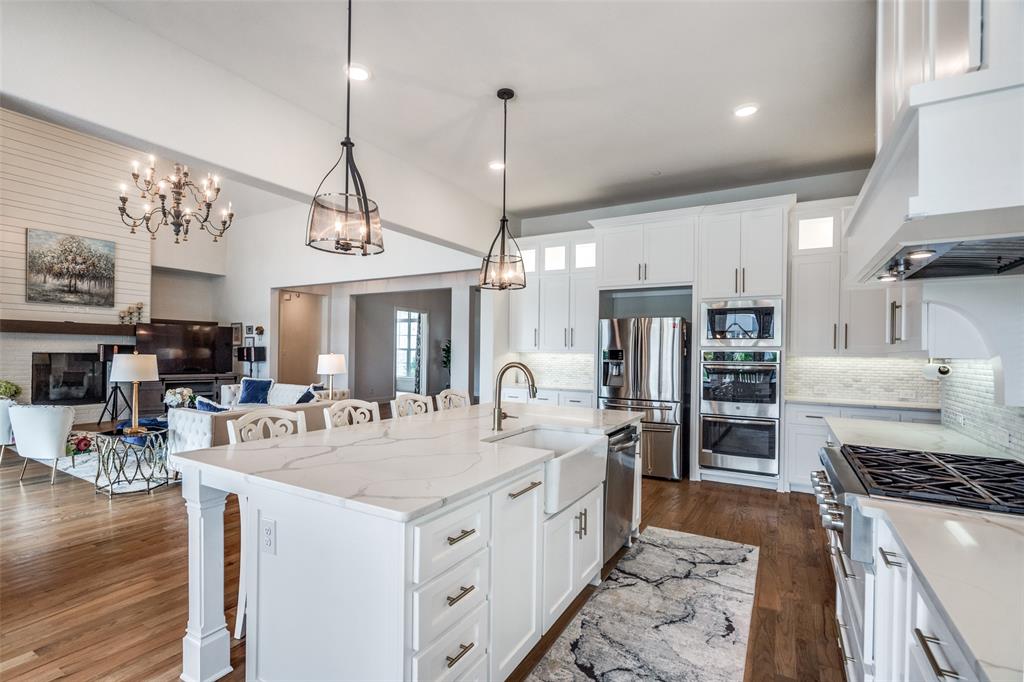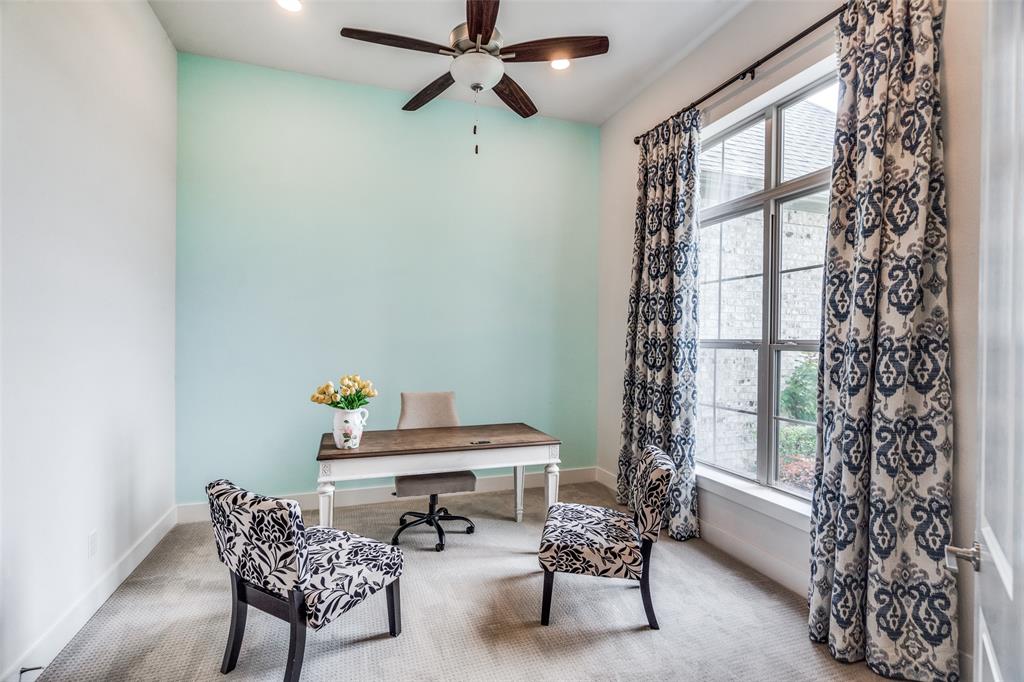5200 Norwick Drive, Parker,Texas
$1,799,000
LOADING ..
This stunning 1-story Shaddock built home is a true gem, featuring a 4-car garage and situated on a spacious 1.5-acre home site. The backyard is an oasis with a resort-style pool, spa, and mature trees creating a peaceful and private setting. As you enter the home, you are greeted by a large, vaulted ceiling family room that seamlessly flows into the spacious kitchen, perfect for entertaining. The master suite is a retreat in itself, offering a view of the pool and backyard. An office can also be used as a 5th bedroom if needed. For additional entertainment space, there is a spacious game room, and a media room for total enjoyment. The sliding glass doors in the family room allow for a seamless transition between indoor and outdoor living. Upstairs, there is potential for improvement to add more living spaces if desired. This meticulously maintained home truly offers a relaxing and peaceful retreat for its new owners. Don't miss the opportunity to make this your dream home!
Property Overview
- Price: $1,799,000
- MLS ID: 20598554
- Status: For Sale
- Days on Market: 17
- Updated: 5/14/2024
- Previous Status: For Sale
- MLS Start Date: 5/2/2024
Property History
- Current Listing: $1,799,000
Interior
- Number of Rooms: 5
- Full Baths: 4
- Half Baths: 1
- Interior Features:
Cathedral Ceiling(s)
Cable TV Available
Chandelier
Decorative Lighting
Eat-in Kitchen
Flat Screen Wiring
Granite Counters
High Speed Internet Available
Kitchen Island
Open Floorplan
Pantry
Sound System Wiring
Vaulted Ceiling(s)
Walk-In Closet(s)
Wired for Data
- Flooring:
Carpet
Hardwood
Tile
Parking
- Parking Features:
Concrete
Driveway
Electric Gate
Garage Door Opener
Garage Faces Side
Secured
Location
- County: 43
- Directions: Please see GPS
Community
- Home Owners Association: Mandatory
School Information
- School District: Allen ISD
- Elementary School: Bolin
- Middle School: Ford
- High School: Allen
Heating & Cooling
- Heating/Cooling:
Central
Natural Gas
Utilities
- Utility Description:
Cable Available
City Water
Electricity Available
Individual Gas Meter
Individual Water Meter
Natural Gas Available
Phone Available
Septic
Underground Utilities
Lot Features
- Lot Size (Acres): 1.59
- Lot Size (Sqft.): 69,216.84
- Lot Description:
Acreage
Corner Lot
Landscaped
Level
Lrg. Backyard Grass
Many Trees
Oak
Sprinkler System
Subdivision
- Fencing (Description):
Back Yard
Fenced
Full
Gate
Metal
Financial Considerations
- Price per Sqft.: $346
- Price per Acre: $1,132,159
- For Sale/Rent/Lease: For Sale
Disclosures & Reports
- Legal Description: PARKER RANCH ESTATES PHASE 1 (CPK), BLK D, LO
- Restrictions: None
- Disclosures/Reports: Agent Related to Owner
- APN: R1088800D05401
- Block: D



































