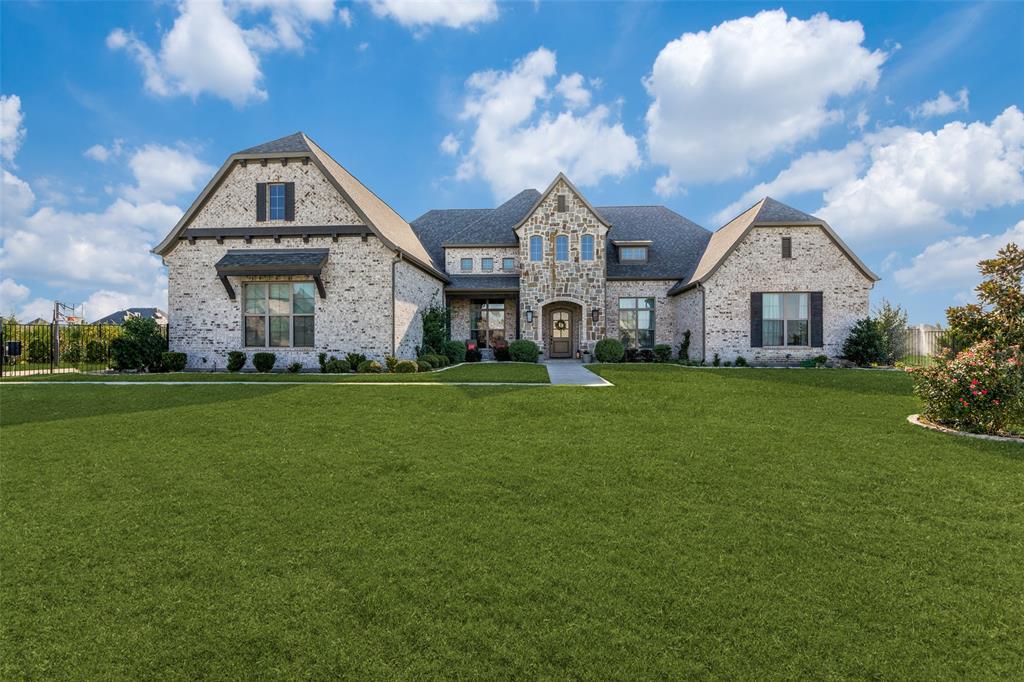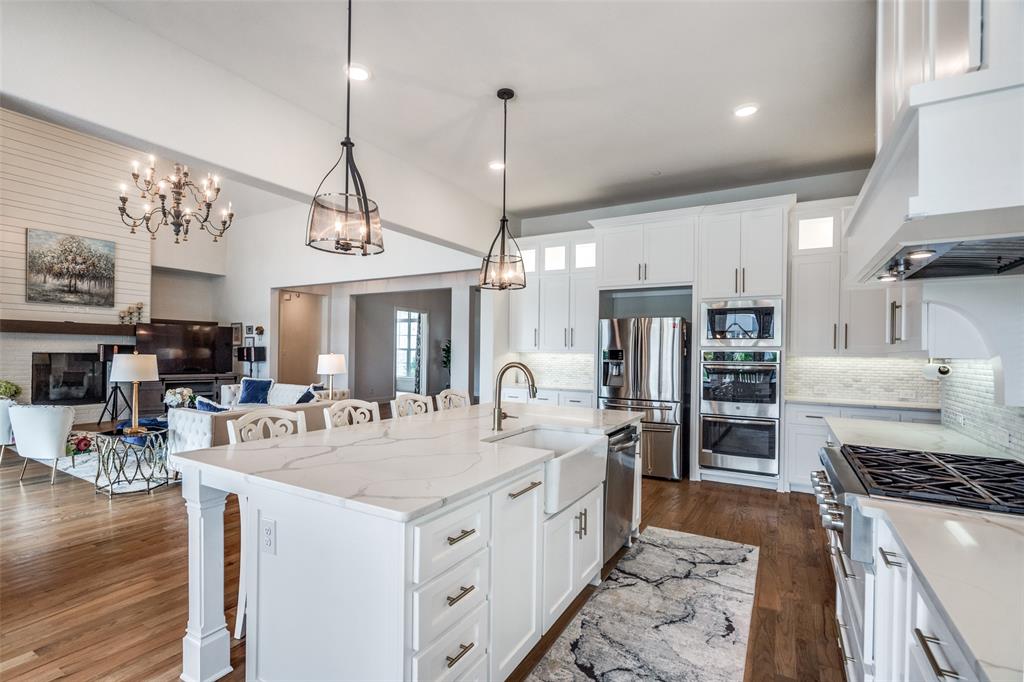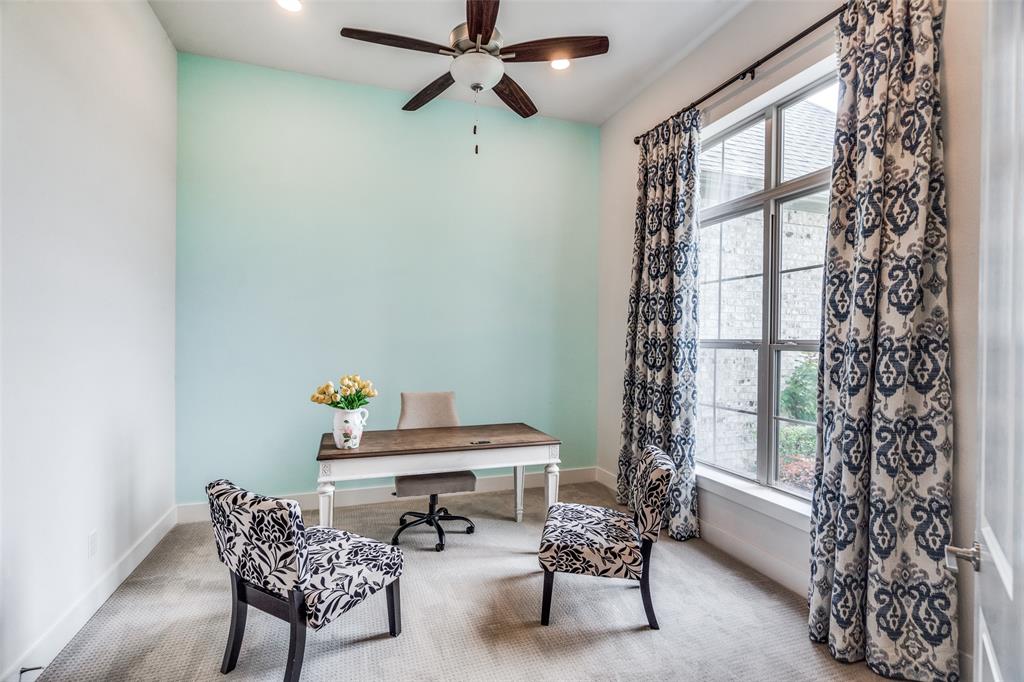5200 Norwick Drive, Parker,Texas
$1,799,000
LOADING ..
This stunning 1-story Shaddock built home is a true gem, featuring a 4-car garage and situated on a spacious 1.5-acre home site. The backyard is an oasis with a resort-style pool, spa, and mature trees creating a peaceful and private setting. As you enter the home, you are greeted by a large, vaulted ceiling family room that seamlessly flows into the spacious kitchen, perfect for entertaining. The master suite is a retreat in itself, offering a view of the pool and backyard. An office can also be used as a 5th bedroom if needed. For additional entertainment space, there is a spacious game room, and a media room for total enjoyment. The sliding glass doors in the family room allow for a seamless transition between indoor and outdoor living. Upstairs, there is potential for improvement to add more living spaces if desired. This meticulously maintained home truly offers a relaxing and peaceful retreat for its new owners. Don't miss the opportunity to make this your dream home!
School District: Allen ISD
Dallas MLS #: 20598554
Representing the Seller Listing Agent: Daniel Skiba; Listing Office: Avignon Realty
Representing the Buyer: Contact realtor Douglas Newby of Douglas Newby & Associates if you would like to see this property. 214.522.1000
Property Overview
- Price: $1,799,000
- MLS ID: 20598554
- Status: For Sale
- Days on Market: 27
- Updated: 5/14/2024
- Previous Status: For Sale
- MLS Start Date: 5/2/2024
Property History
- Current Listing: $1,799,000
Interior
- Number of Rooms: 5
- Full Baths: 4
- Half Baths: 1
- Interior Features:
Cathedral Ceiling(s)
Cable TV Available
Chandelier
Decorative Lighting
Eat-in Kitchen
Flat Screen Wiring
Granite Counters
High Speed Internet Available
Kitchen Island
Open Floorplan
Pantry
Sound System Wiring
Vaulted Ceiling(s)
Walk-In Closet(s)
Wired for Data
- Flooring:
Carpet
Hardwood
Tile
Parking
- Parking Features:
Concrete
Driveway
Electric Gate
Garage Door Opener
Garage Faces Side
Secured
Location
- County: 43
- Directions: Please see GPS
Community
- Home Owners Association: Mandatory
School Information
- School District: Allen ISD
- Elementary School: Bolin
- Middle School: Ford
- High School: Allen
Heating & Cooling
- Heating/Cooling:
Central
Natural Gas
Utilities
- Utility Description:
Cable Available
City Water
Electricity Available
Individual Gas Meter
Individual Water Meter
Natural Gas Available
Phone Available
Septic
Underground Utilities
Lot Features
- Lot Size (Acres): 1.59
- Lot Size (Sqft.): 69,216.84
- Lot Description:
Acreage
Corner Lot
Landscaped
Level
Lrg. Backyard Grass
Many Trees
Oak
Sprinkler System
Subdivision
- Fencing (Description):
Back Yard
Fenced
Full
Gate
Metal
Financial Considerations
- Price per Sqft.: $346
- Price per Acre: $1,132,159
- For Sale/Rent/Lease: For Sale
Disclosures & Reports
- Legal Description: PARKER RANCH ESTATES PHASE 1 (CPK), BLK D, LO
- Restrictions: None
- Disclosures/Reports: Agent Related to Owner
- APN: R1088800D05401
- Block: D
Contact Realtor Douglas Newby for Insights on Property for Sale
Douglas Newby represents clients with Dallas estate homes, architect designed homes and modern homes.
Listing provided courtesy of North Texas Real Estate Information Systems (NTREIS)
We do not independently verify the currency, completeness, accuracy or authenticity of the data contained herein. The data may be subject to transcription and transmission errors. Accordingly, the data is provided on an ‘as is, as available’ basis only.

































