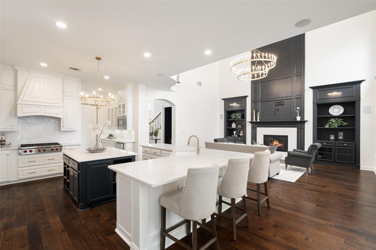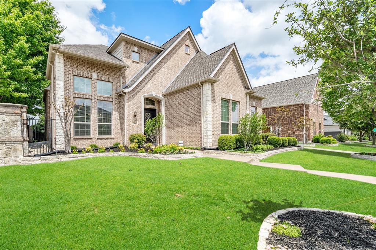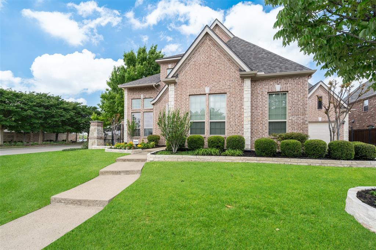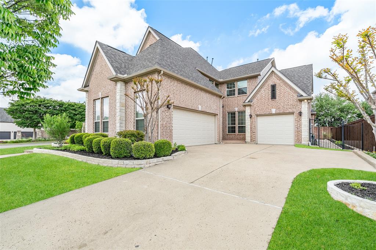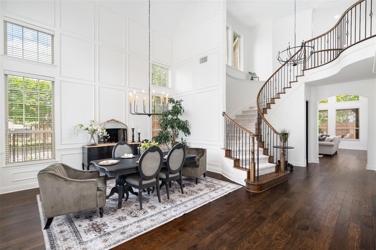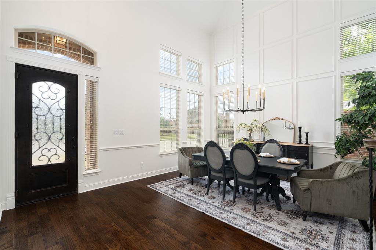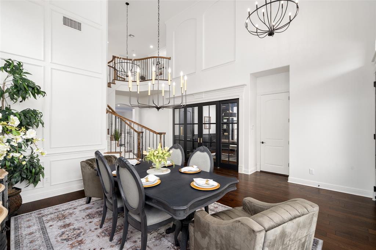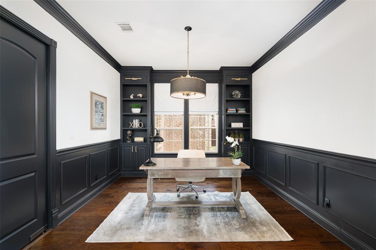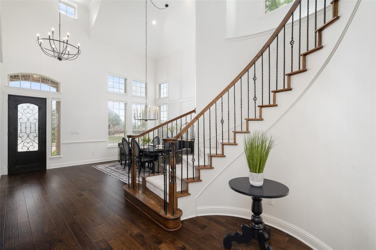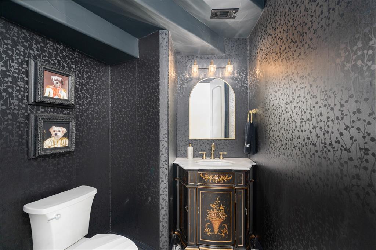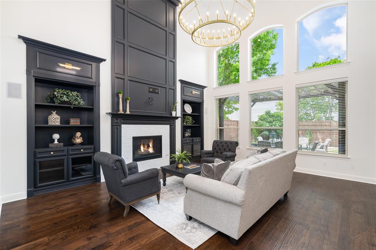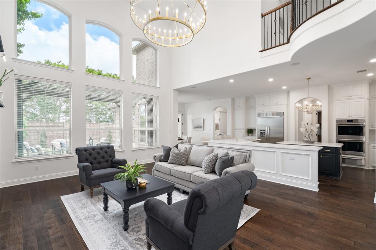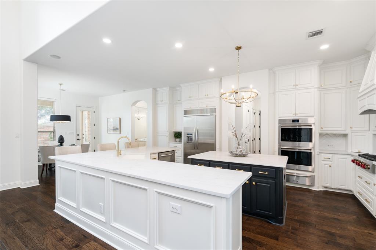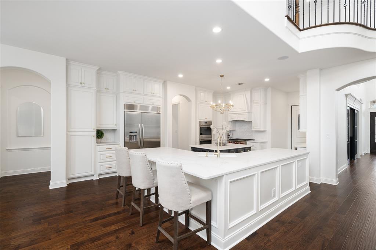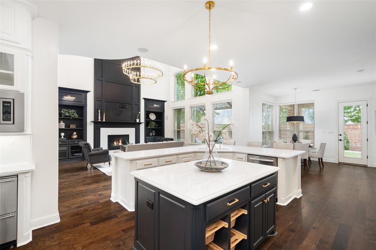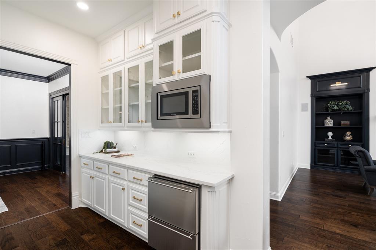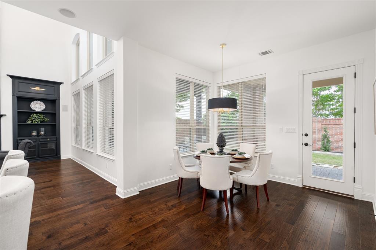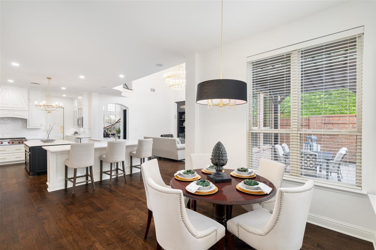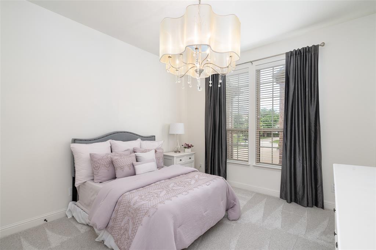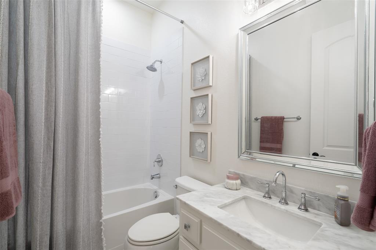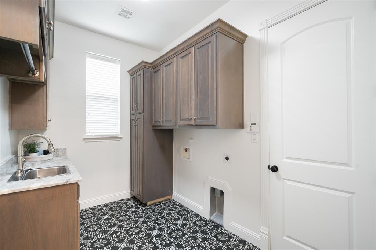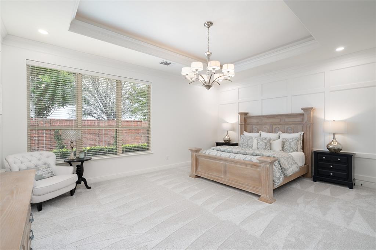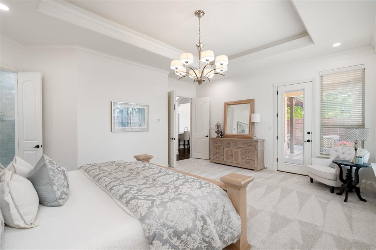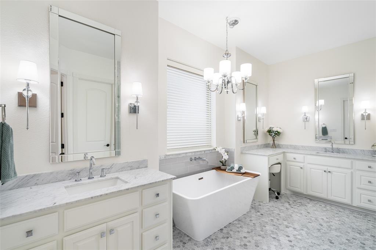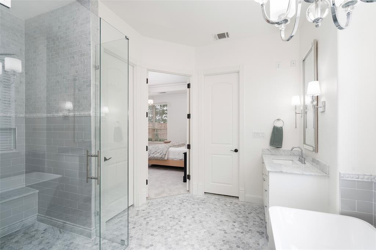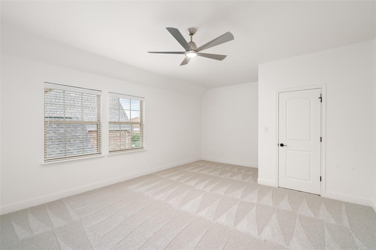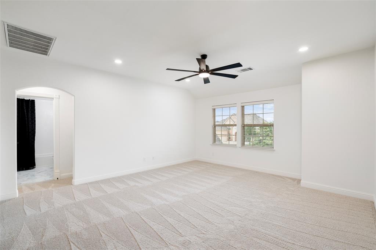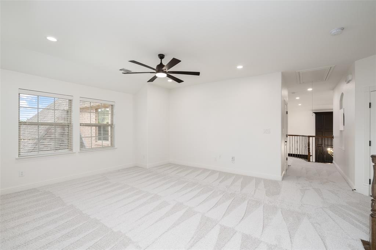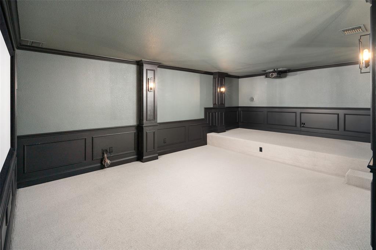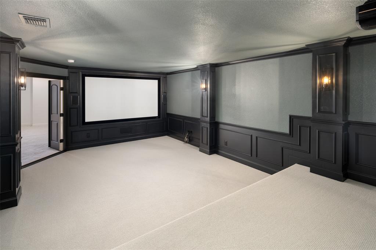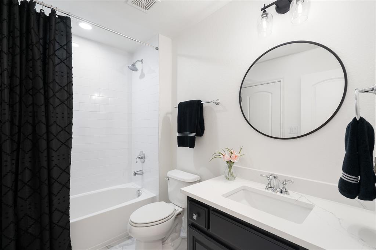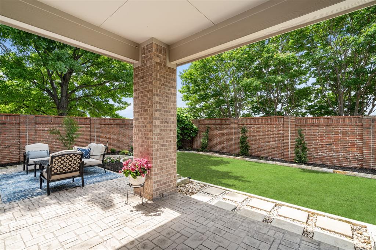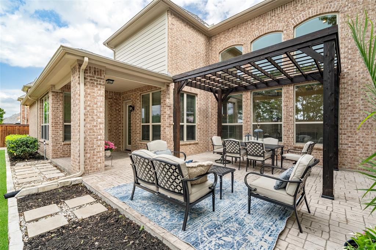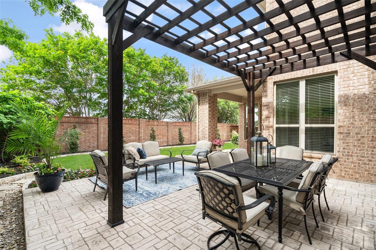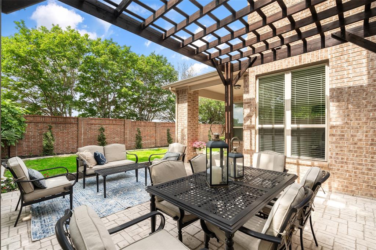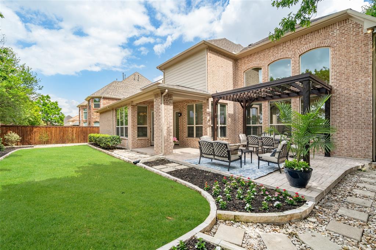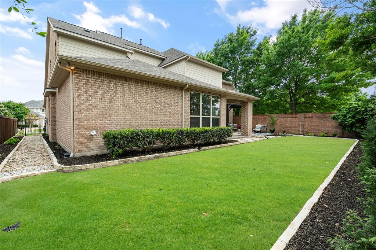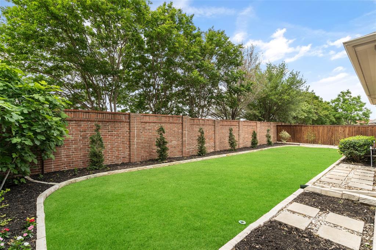1064 Kenilworth Street, Allen,Texas
$1,150,000
LOADING ..
Listed BELOW appraised value! Completely updated 4 Bed, 4.5 bath home in the prestigious Saddleridge Estates. Executive office with custom bypass doors. Chef’s dream kitchen features a 48-inch built-in refrigerator, quartz countertops, and top-of-the-line stainless appliances, including a WOLF cooktop, double ovens, warmer and Butler’s pantry with wine cooler. Spacious great room with two-story fireplace and surround sound. The oversized owners suite boasts a sitting area, tray ceiling and accent wall. The primary bathroom has his & her closets, soaking tub, zero entry walk-in shower, separate vanities, and Carrara Marble. NEW carpet. 2nd bed and bath on first floor. Double staircases lead to the upper level with two additional bedrooms with walk-in closets and en suites, game room and media room. The media room has tiered floor for movie theater seating, built in speakers, projector and screen remain. Enjoy outdoor living on the stamped concrete patio and pergola.
School District: Allen ISD
Dallas MLS #: 20597645
Representing the Seller Listing Agent: Bradley Schmitt; Listing Office: MISS10N REALTY
Representing the Buyer: Contact realtor Douglas Newby of Douglas Newby & Associates if you would like to see this property. 214.522.1000
Property Overview
- Price: $1,150,000
- MLS ID: 20597645
- Status: For Sale
- Days on Market: 36
- Updated: 5/25/2024
- Previous Status: For Sale
- MLS Start Date: 4/26/2024
Property History
- Current Listing: $1,150,000
- Original Listing: $1,199,000
Interior
- Number of Rooms: 4
- Full Baths: 4
- Half Baths: 1
- Interior Features:
Built-in Features
Built-in Wine Cooler
Chandelier
Eat-in Kitchen
Flat Screen Wiring
Kitchen Island
Multiple Staircases
Paneling
Sound System Wiring
Wainscoting
Walk-In Closet(s)
- Flooring:
Carpet
Tile
Wood
Parking
- Parking Features:
Concrete
Location
- County: Collin
- Directions: From Sam Rayburn Tollway - HWY 121, South on Stacy Rd, Left on Ridgeview Dr, Right on Waltham Ln, Left on Kenilworth. 1st home on the left side.
Community
- Home Owners Association: Mandatory
School Information
- School District: Allen ISD
- Elementary School: Jenny Preston
- Middle School: Curtis
- High School: Allen
Heating & Cooling
- Heating/Cooling:
Central
Natural Gas
Utilities
- Utility Description:
Cable Available
City Sewer
City Water
Concrete
Curbs
Electricity Connected
Individual Gas Meter
Individual Water Meter
Natural Gas Available
Phone Available
Sidewalk
Underground Utilities
Lot Features
- Lot Size (Acres): 0.26
- Lot Size (Sqft.): 11,238.48
- Lot Description:
Corner Lot
Few Trees
Interior Lot
Landscaped
Sprinkler System
- Fencing (Description):
Back Yard
Brick
Metal
Financial Considerations
- Price per Sqft.: $248
- Price per Acre: $4,457,364
- For Sale/Rent/Lease: For Sale
Disclosures & Reports
- Legal Description: SADDLERIDGE PHASE THREE (CAL), BLK F, LOT 1
- APN: R1005500F00101
- Block: F
Contact Realtor Douglas Newby for Insights on Property for Sale
Douglas Newby represents clients with Dallas estate homes, architect designed homes and modern homes.
Listing provided courtesy of North Texas Real Estate Information Systems (NTREIS)
We do not independently verify the currency, completeness, accuracy or authenticity of the data contained herein. The data may be subject to transcription and transmission errors. Accordingly, the data is provided on an ‘as is, as available’ basis only.


