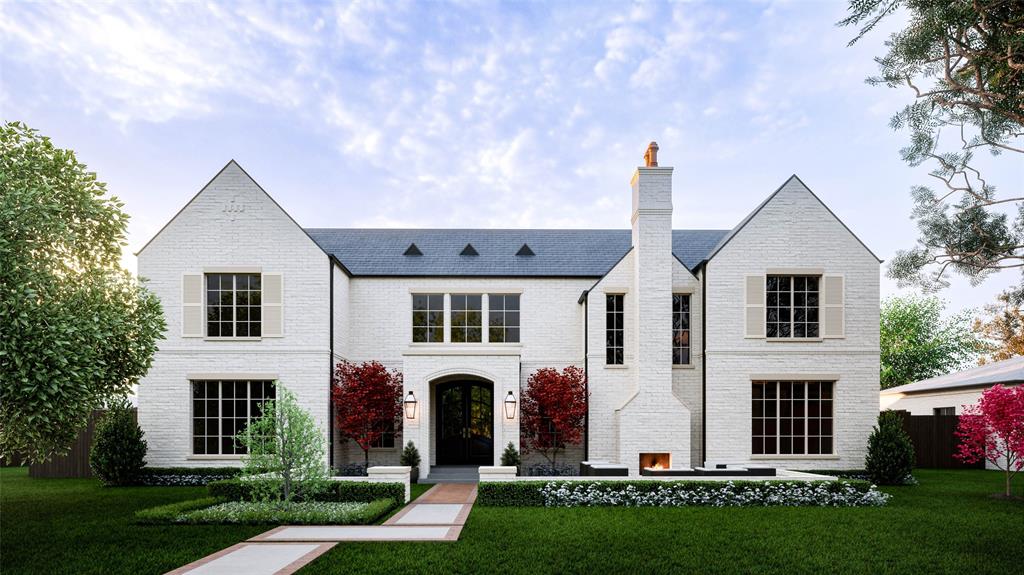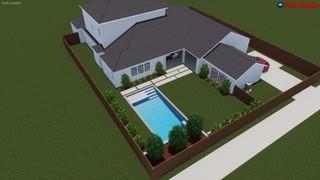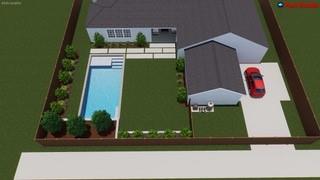6515 Desco Drive, Dallas,Texas
$5,495,000
LOADING ..
Introducing a stunning new build by Cole & Co. epitomizing elegance & functional living, scheduled for completion summer 2024. Nestled on a premier street in Preston Hollow on a generous oversized & treed lot, the front elevation w unique courtyard with gas fireplace. Upon entry, a center foyer flanked by large formal dining & secluded formal study. Elegant designer appts throughout w soft traditional influences. Chef’s kitchen boasts Wolf & Sub-zero appliances, lrg island, wetbar, butlers pantry, walk-in pantry, & breakfast rm. 1st flr open layout fosters seamless entertaining w sliding door opening family rm to covered loggia w outdoor screens, FP, dining, outdoor kitchen & backyard. Primary suite offers solace w FP, luxurious ensuite bath w walk-in shower, sep tub, 2 toilets & sep closets. 1st flr offers private guest suite, lrg utility & mud rm. Upstairs feat 4 secondary bdrms, 3 ba, media & game rm w wet bar, & 2nd utility rm. Foam insulation, 3 car gar & ample room to add a pool.
School District: Dallas ISD
Dallas MLS #: 20596956
Representing the Seller Listing Agent: Amy Detwiler; Listing Office: Compass RE Texas, LLC.
Representing the Buyer: Contact realtor Douglas Newby of Douglas Newby & Associates if you would like to see this property. 214.522.1000
Property Overview
- Price: $5,495,000
- MLS ID: 20596956
- Status: For Sale
- Days on Market: 36
- Updated: 4/26/2024
- Previous Status: For Sale
- MLS Start Date: 4/26/2024
Property History
- Current Listing: $5,495,000
Interior
- Number of Rooms: 6
- Full Baths: 5
- Half Baths: 2
- Interior Features:
Built-in Wine Cooler
Decorative Lighting
Double Vanity
Eat-in Kitchen
Flat Screen Wiring
High Speed Internet Available
Kitchen Island
Open Floorplan
Pantry
Wainscoting
Walk-In Closet(s)
Wet Bar
- Flooring:
Carpet
Tile
Wood
Parking
- Parking Features:
Electric Gate
Garage
Garage Door Opener
Garage Faces Rear
Kitchen Level
On Street
Location
- County: Dallas
- Directions: South of Walnut Hill between Preston and Hillcrest.
Community
- Home Owners Association: None
School Information
- School District: Dallas ISD
- Elementary School: Pershing
- Middle School: Benjamin Franklin
- High School: Hillcrest
Heating & Cooling
- Heating/Cooling:
Central
Natural Gas
Utilities
- Utility Description:
Alley
City Sewer
City Water
Lot Features
- Lot Size (Acres): 0.43
- Lot Size (Sqft.): 18,905.04
- Lot Dimensions: 105.66 x 180.64
- Lot Description:
Interior Lot
Landscaped
Lrg. Backyard Grass
Many Trees
- Fencing (Description):
Wood
Financial Considerations
- Price per Sqft.: $621
- Price per Acre: $12,661,290
- For Sale/Rent/Lease: For Sale
Disclosures & Reports
- Legal Description: JACKSON HEIGHTS 4 BLK A/5474 LOT 4
- APN: 00000407212000000
- Block: A5474
Contact Realtor Douglas Newby for Insights on Property for Sale
Douglas Newby represents clients with Dallas estate homes, architect designed homes and modern homes.
Listing provided courtesy of North Texas Real Estate Information Systems (NTREIS)
We do not independently verify the currency, completeness, accuracy or authenticity of the data contained herein. The data may be subject to transcription and transmission errors. Accordingly, the data is provided on an ‘as is, as available’ basis only.




