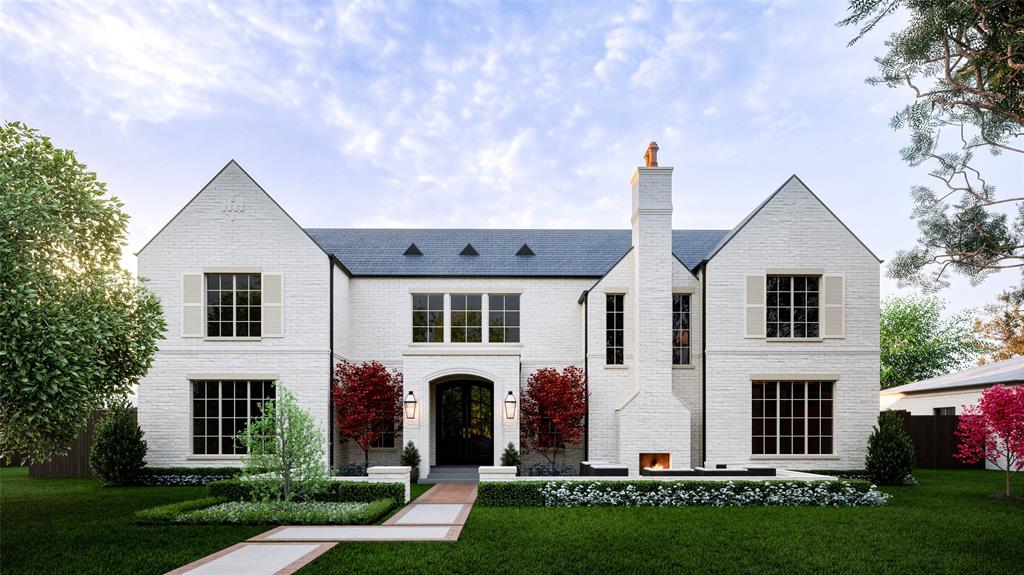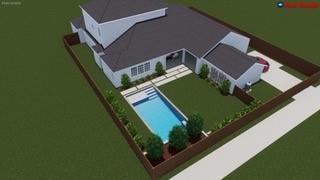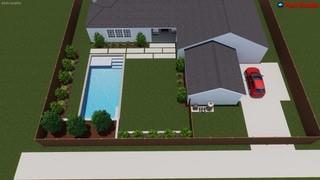6515 Desco Drive, Dallas,Texas
$5,495,000
LOADING ..
Introducing a stunning new build by Cole & Co. epitomizing elegance & functional living, scheduled for completion summer 2024. Nestled on a premier street in Preston Hollow on a generous oversized & treed lot, the front elevation w unique courtyard with gas fireplace. Upon entry, a center foyer flanked by large formal dining & secluded formal study. Elegant designer appts throughout w soft traditional influences. Chef’s kitchen boasts Wolf & Sub-zero appliances, lrg island, wetbar, butlers pantry, walk-in pantry, & breakfast rm. 1st flr open layout fosters seamless entertaining w sliding door opening family rm to covered loggia w outdoor screens, FP, dining, outdoor kitchen & backyard. Primary suite offers solace w FP, luxurious ensuite bath w walk-in shower, sep tub, 2 toilets & sep closets. 1st flr offers private guest suite, lrg utility & mud rm. Upstairs feat 4 secondary bdrms, 3 ba, media & game rm w wet bar, & 2nd utility rm. Foam insulation, 3 car gar & ample room to add a pool.
Property Overview
- Price: $5,495,000
- MLS ID: 20596956
- Status: For Sale
- Days on Market: 25
- Updated: 4/26/2024
- Previous Status: For Sale
- MLS Start Date: 4/26/2024
Property History
- Current Listing: $5,495,000
Interior
- Number of Rooms: 6
- Full Baths: 5
- Half Baths: 2
- Interior Features:
Built-in Wine Cooler
Double Vanity
Decorative Lighting
Eat-in Kitchen
Flat Screen Wiring
High Speed Internet Available
Kitchen Island
Open Floorplan
Pantry
Wainscoting
Wet Bar
Walk-In Closet(s)
- Flooring:
Carpet
Tile
Wood
Parking
- Parking Features:
Electric Gate
Garage Door Opener
Garage
Garage Faces Rear
Kitchen Level
On Street
Location
- County: 57
- Directions: South of Walnut Hill between Preston and Hillcrest.
Community
- Home Owners Association: None
School Information
- School District: Dallas ISD
- Elementary School: Pershing
- Middle School: Benjamin Franklin
- High School: Hillcrest
Heating & Cooling
- Heating/Cooling:
Central
Natural Gas
Utilities
- Utility Description:
Alley
City Sewer
City Water
Lot Features
- Lot Size (Acres): 0.43
- Lot Size (Sqft.): 18,905.04
- Lot Dimensions: 105.66 x 180.64
- Lot Description:
Interior Lot
Landscaped
Lrg. Backyard Grass
Many Trees
- Fencing (Description):
Wood
Financial Considerations
- Price per Sqft.: $621
- Price per Acre: $12,661,290
- For Sale/Rent/Lease: For Sale
Disclosures & Reports
- Legal Description: JACKSON HEIGHTS 4 BLK A/5474 LOT 4
- APN: 00000407212000000
- Block: A5474




