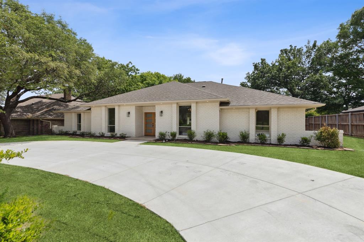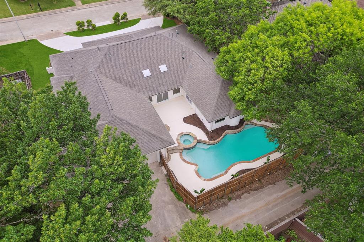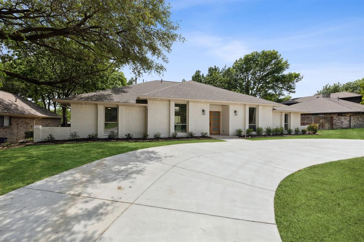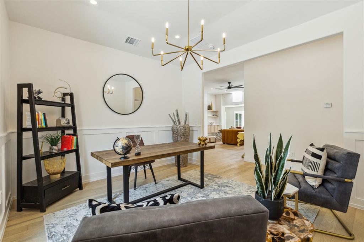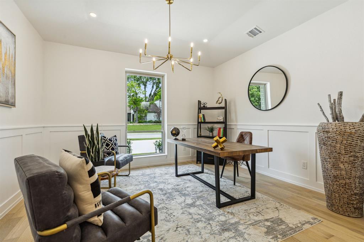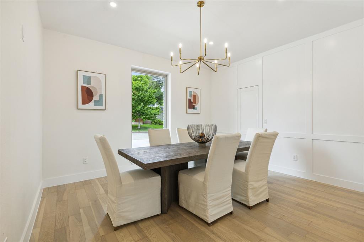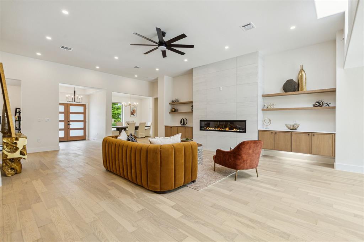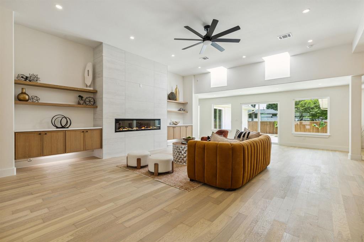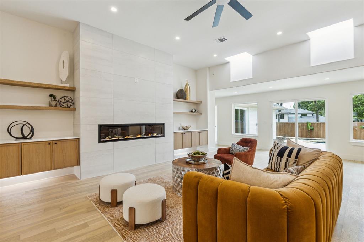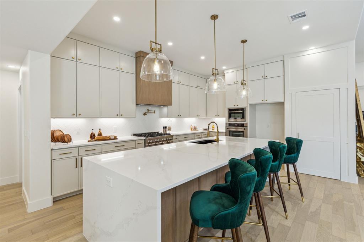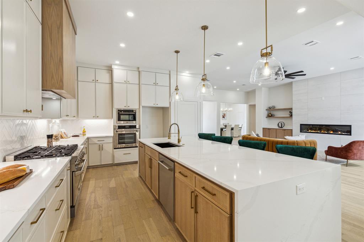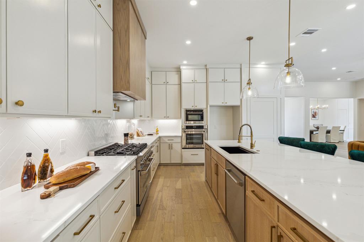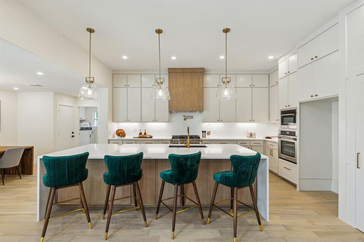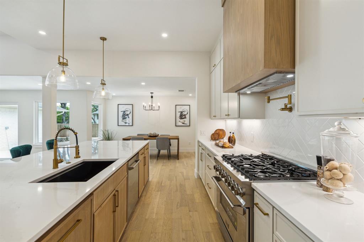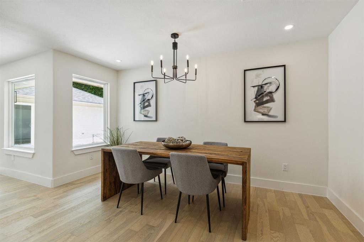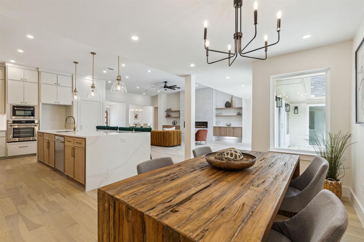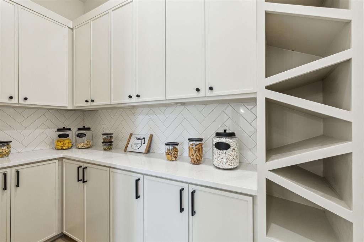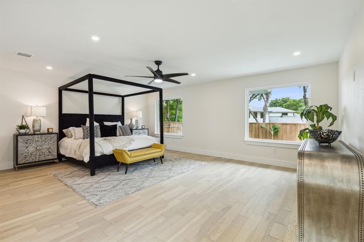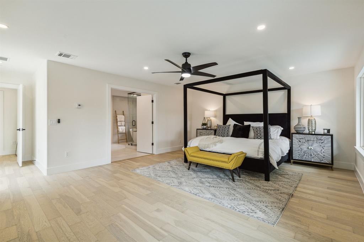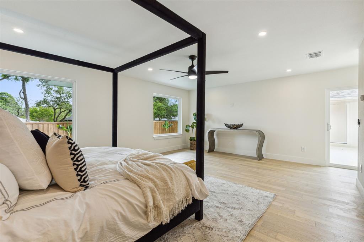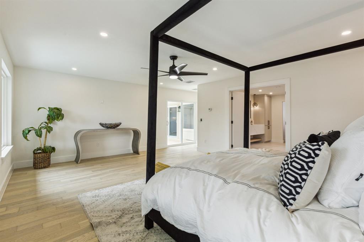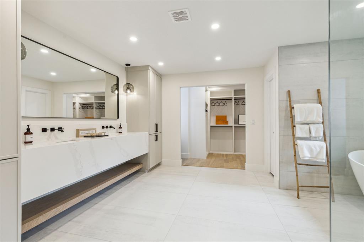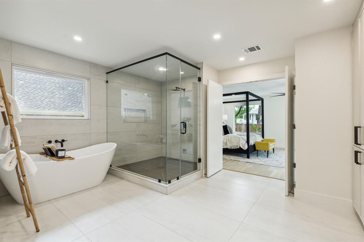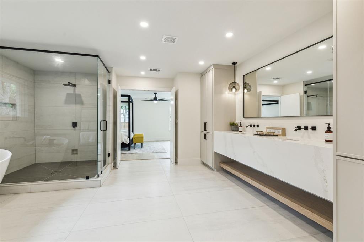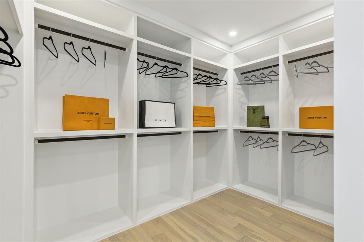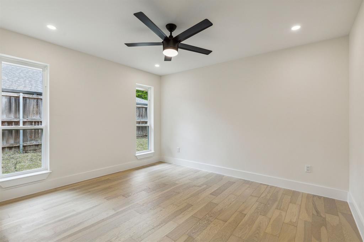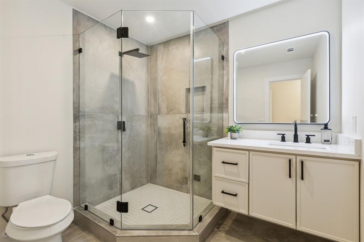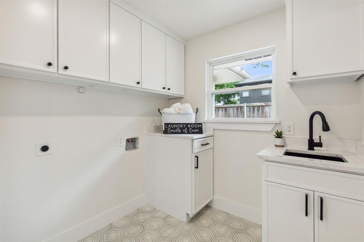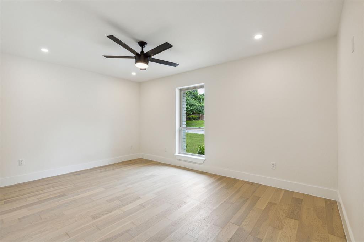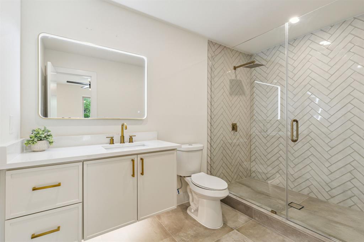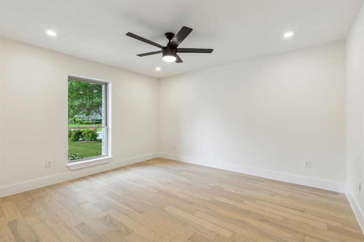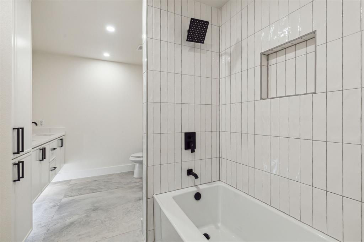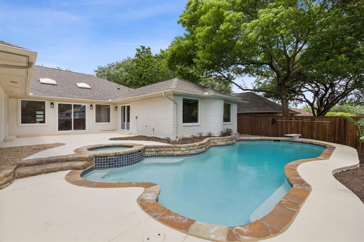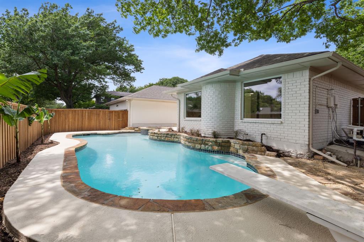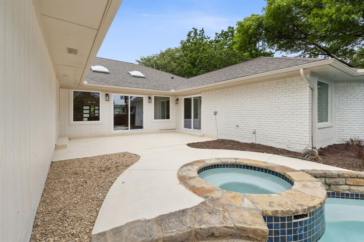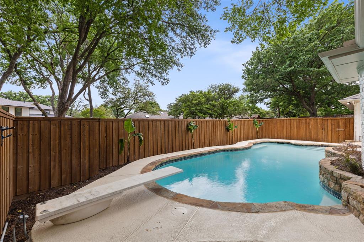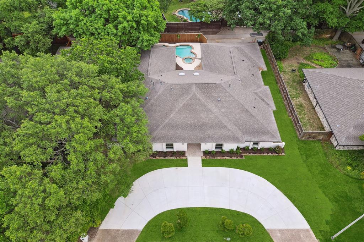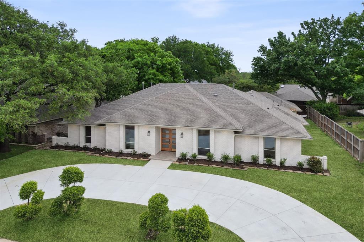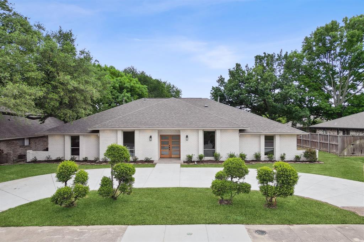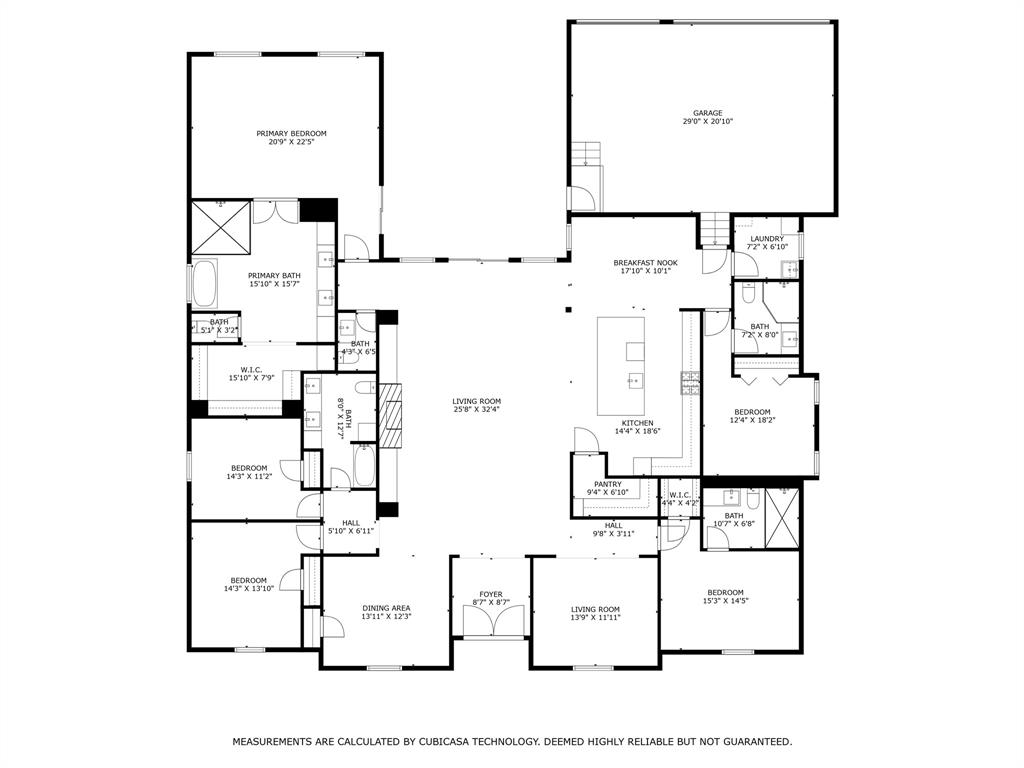7618 Queens Garden Drive, Dallas,Texas
$1,300,000
LOADING ..
Stunning 5-bedroom, 4.5 bath residence resting on over a quarter-acre lot in the beautiful tree-lined neighborhood of Highlands North. Fully renovated and reimagined, this home showcases pristine details with a comprehensive remodel resulting in a beautiful blend of large indoor and outdoor entertainment, family, and flex spaces. Standout features include custom cabinetry, 11-foot ceilings, gorgeous white oak floors, thoughtful and functional built-ins, and designer hardware and lighting throughout. Owner’s retreat with spa bath features a soaking tub, walk-in shower, double sink vanity and custom closet. Chef’s kitchen is equipped with professional-grade Zline appliances, quartz countertops, custom white oak island and vent hood and a large walk-in pantry. Abundant windows throughout allow for lots of natural light and incredible views of the backyard oasis with swimming pool and spa. All new PVC plumbing, HVAC, electrical, replastered pool, sprinkler system, landscaping, sod and more
Property Overview
- Price: $1,300,000
- MLS ID: 20596790
- Status: Under Contract
- Days on Market: 25
- Updated: 5/9/2024
- Previous Status: For Sale
- MLS Start Date: 4/25/2024
Property History
- Current Listing: $1,300,000
Interior
- Number of Rooms: 5
- Full Baths: 4
- Half Baths: 1
- Interior Features:
Built-in Features
Cable TV Available
Decorative Lighting
Eat-in Kitchen
Granite Counters
High Speed Internet Available
Kitchen Island
Open Floorplan
Pantry
Walk-In Closet(s)
- Flooring:
Tile
Wood
Parking
- Parking Features:
Circular Driveway
Garage Door Opener
Garage
Garage Faces Rear
Inside Entrance
Kitchen Level
Lighted
On Street
Side By Side
Location
- County: 57
- Directions: From Preston Rd, turn left on Hilcrest; turn right on Campbell; turn left on Meandering Way; turn right onto Queens Garden Dr.
Community
- Home Owners Association: None
School Information
- School District: Richardson ISD
- Elementary School: Bowie
- High School: Pearce
Heating & Cooling
- Heating/Cooling:
Central
Fireplace(s)
Natural Gas
Utilities
- Utility Description:
Cable Available
City Sewer
City Water
Concrete
Curbs
Dirt
Electricity Available
Electricity Connected
Natural Gas Available
Lot Features
- Lot Size (Acres): 0.26
- Lot Size (Sqft.): 11,412.72
- Lot Description:
Interior Lot
Landscaped
Many Trees
Sprinkler System
Subdivision
- Fencing (Description):
Wood
Financial Considerations
- Price per Sqft.: $351
- Price per Acre: $4,961,832
- For Sale/Rent/Lease: For Sale
Disclosures & Reports
- Legal Description: HIGHLANDS NORTH SEC 2 BLK 11/8199 LT 7 CO-DC
- Disclosures/Reports: Aerial Photo,Survey Available
- APN: 00000820504120000
- Block: 11819


