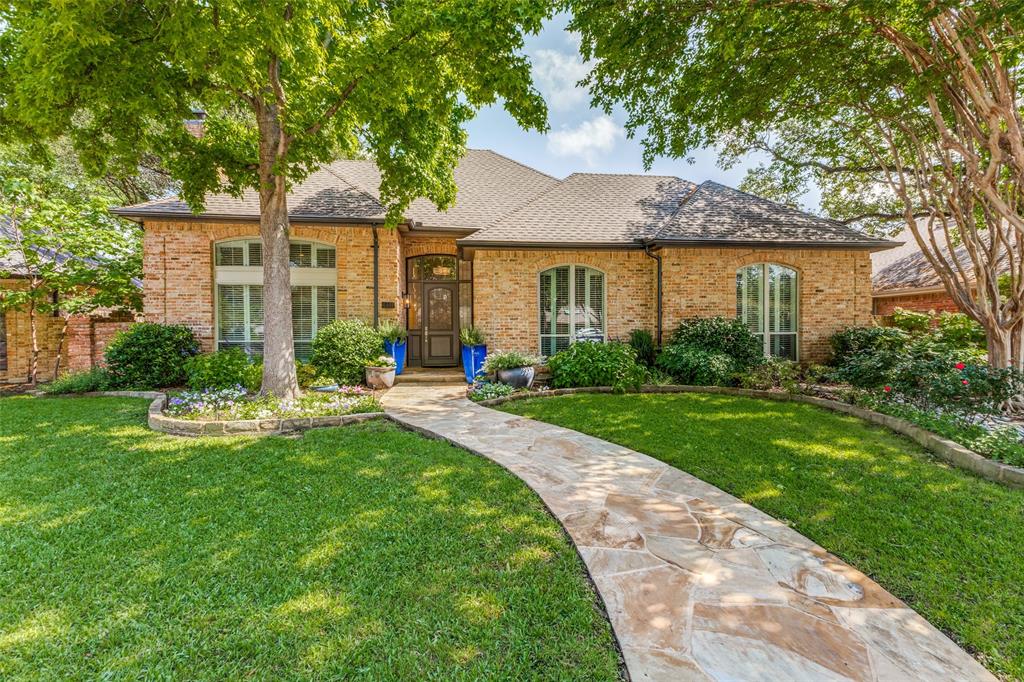6407 Brook Lake Drive, Dallas,Texas
$950,000
LOADING ..
SPECTACULAR CUSTOM home w-EXCEPTIONAL CURB APPEAL located in sought-after Prestonwood & RISD. This TRULY SPECIAL home features an OPEN FLOORPLAN, SOARING CEILINGS, ABUNDANT HAND-SCRAPED HARDWOOD FLOORS, PLANTATION SHUTTERS, 2 gas FIREPLACES, PROFESSIONAL-GRADE kitchen & 8-ft openings in the living & dining rooms. AMAZING GOURMET ISLAND KITCHEN w-WOLF 8-burner gas double oven range (w-convection), hood & DACOR warming drawer. RELAXING breakfast area w-built-ins, PICTURE WINDOW & door to the PRIVATE POOL-PATIO. OVERSIZED primary + 2nd bdrm-office upfront. Primary ensuite bath w-SEPARATE VANITIES, LARGE GLASS WALK-IN SHOWER W-DUAL SPRAYERS, cedar bench storage, HEATED FLOOR, large CUSTOM ELFA WALK-IN CLOSET & private door leading to patio-pool. SPACIOUS open family room w-BUILT-INS & 2nd FP. Walk-in WETBAR w-WINE COOLER, sink & granite counter. 2 split bdrms (one w-Murphy bed), walk-in closets & a true JACK & JILL bath. OUTDOOR BUILT-IN GRILL w-patios, FLOORED ATTIC + 3RD CAR PARKING PAD
Property Overview
- Price: $950,000
- MLS ID: 20596032
- Status: Sale Pending
- Days on Market: 18
- Updated: 5/14/2024
- Previous Status: For Sale
- MLS Start Date: 5/1/2024
Property History
- Current Listing: $950,000
Interior
- Number of Rooms: 4
- Full Baths: 3
- Half Baths: 1
- Interior Features:
Built-in Features
Built-in Wine Cooler
Cable TV Available
Cedar Closet(s)
Central Vacuum
Double Vanity
Eat-in Kitchen
Granite Counters
High Speed Internet Available
Kitchen Island
Open Floorplan
Pantry
Sound System Wiring
Vaulted Ceiling(s)
Wainscoting
Wet Bar
Walk-In Closet(s)
- Flooring:
Carpet
Ceramic Tile
Wood
Parking
- Parking Features:
2-Car Single Doors
Additional Parking
Alley Access
Garage Door Opener
Garage
Garage Faces Rear
Kitchen Level
Location
- County: 57
- Directions: North on Golden Creek from Arapaho and left on Brook Lake. The house is down the street on the right.
Community
- Home Owners Association: Voluntary
School Information
- School District: Richardson ISD
- Elementary School: Prestonwood
- High School: Pearce
Heating & Cooling
- Heating/Cooling:
Central
Fireplace(s)
Natural Gas
Zoned
Utilities
- Utility Description:
Alley
All Weather Road
Cable Available
City Sewer
City Water
Concrete
Curbs
Electricity Connected
Individual Gas Meter
Individual Water Meter
Sidewalk
Underground Utilities
Lot Features
- Lot Size (Acres): 0.22
- Lot Size (Sqft.): 9,408.96
- Lot Dimensions: 87 x 121
- Lot Description:
Few Trees
Interior Lot
Landscaped
Level
Sprinkler System
Subdivision
- Fencing (Description):
Wood
Financial Considerations
- Price per Sqft.: $282
- Price per Acre: $4,398,148
- For Sale/Rent/Lease: For Sale
Disclosures & Reports
- Legal Description: PRESTONWOOD 24 SEC 2 BLK 13/8193 LT 35
- APN: 00000820483940000
- Block: 13819







































