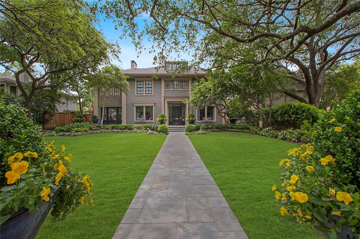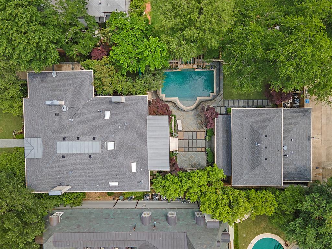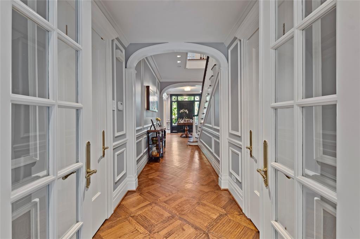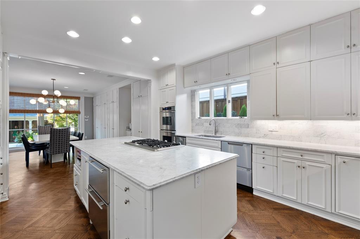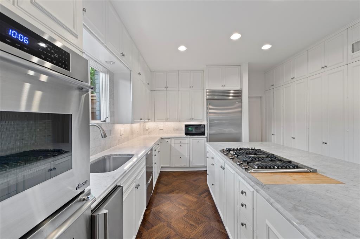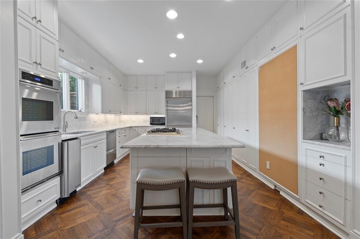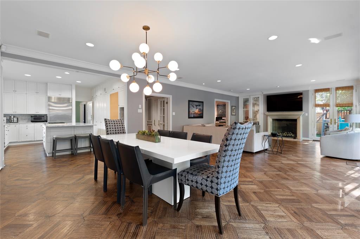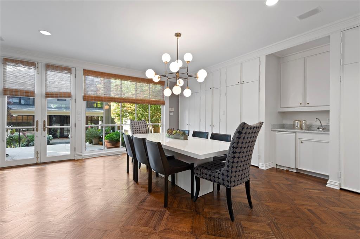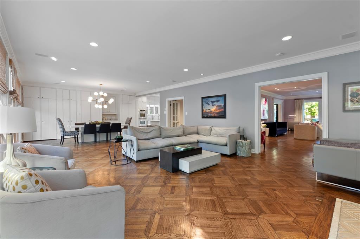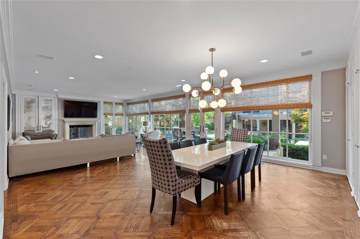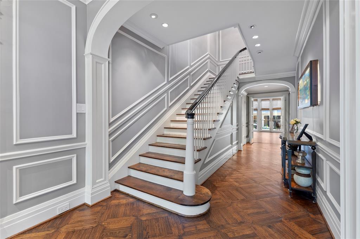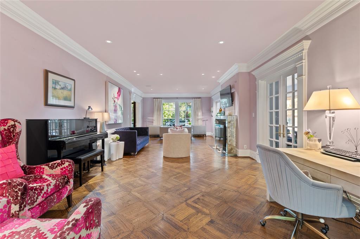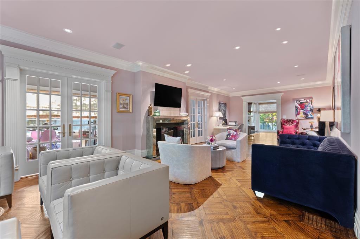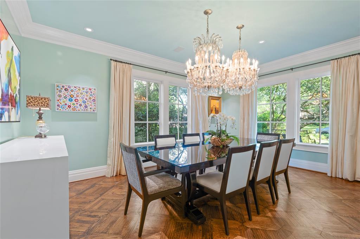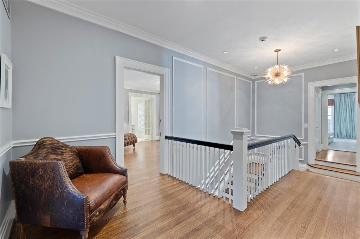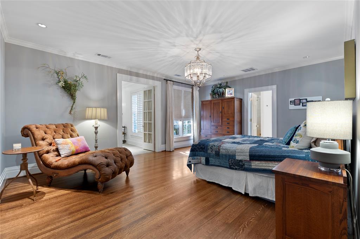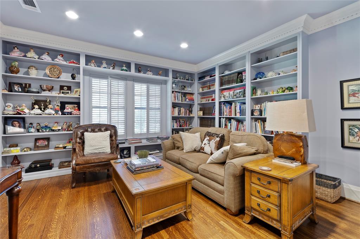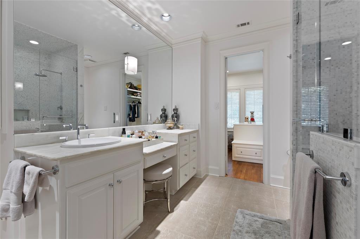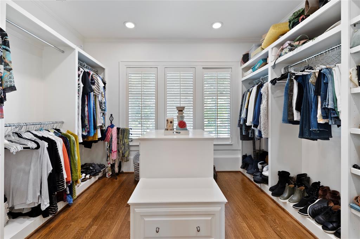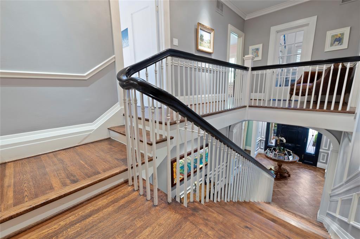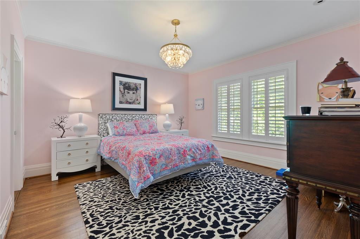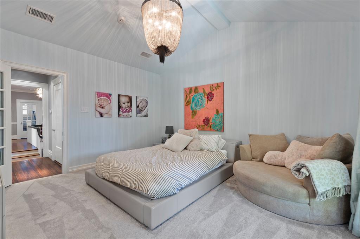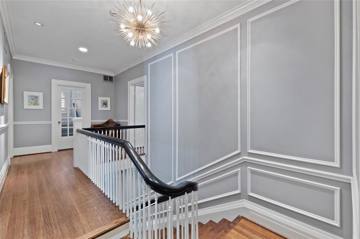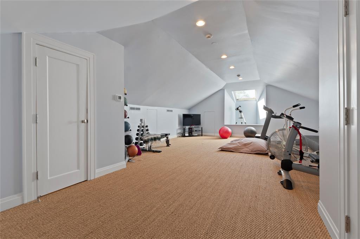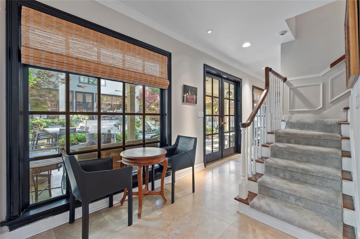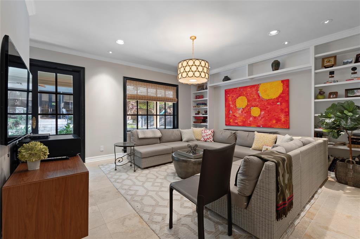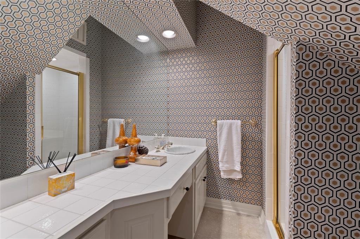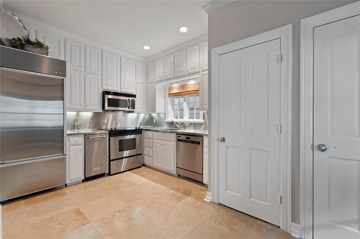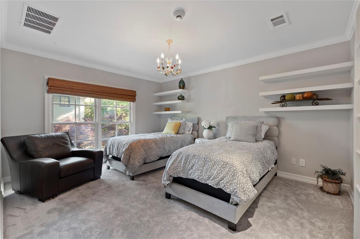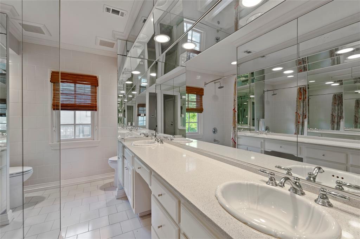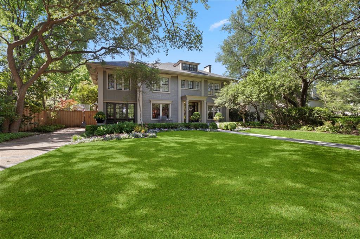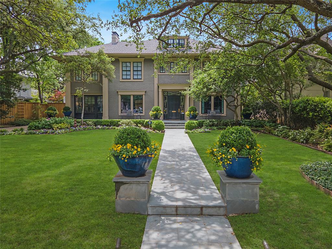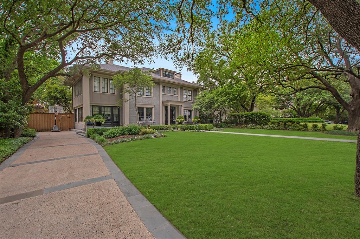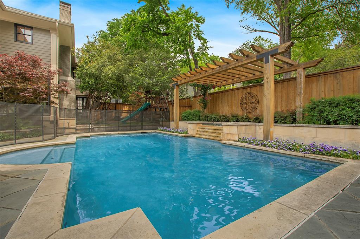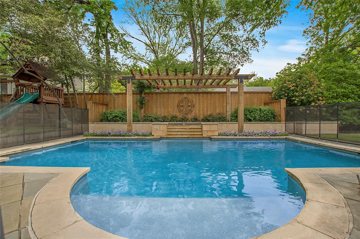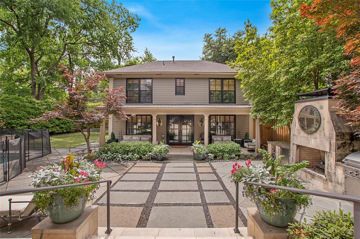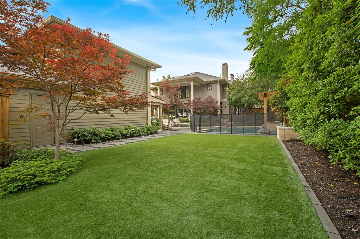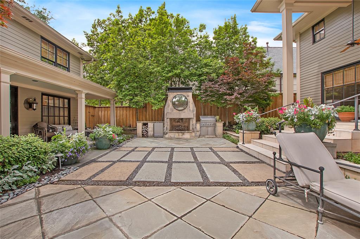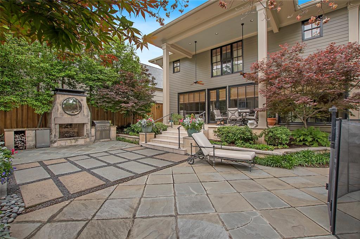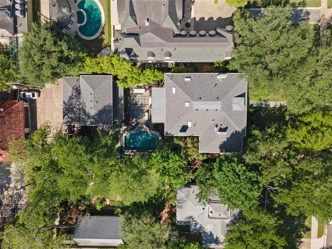3657 Stratford Avenue, Highland Park,Texas
$6,999,000
LOADING ..
This historic gem graces one of Highland Park's most coveted tree lined streets, close to Turtle Creek & Armstrong Elementary. Meticulously updated, the main level features diamond-shaped parquet oak floors & a bright kitchen seamlessly integrated with the family dining & living area, framed by a wall of windows. Outside, a serene retreat awaits with a limestone wood burning fireplace, outdoor kitchen, turfed yard, dog run. The large beautiful pool is inviting with water feature. Generously sized bedrooms, each with its own en-suite bath. Primary bedroom has dual baths & private sitting room. The third floor bonus room can serve as a 5th bedroom with en suite bath, closet & cedar closet. A rare highlight is the extensive detached 1230 sq.ft. guest quarters with 2 bedrooms, 2 baths, & full kitchen, attached to the 3-car garage. Notably, this home was showcased in the Park Cities Historic & Preservation Society Home Tour in 2019.
School District: Highland Park ISD
Dallas MLS #: 20590059
Representing the Seller Listing Agent: Valerie Dillon; Listing Office: Rogers Healy and Associates
Representing the Buyer: Contact realtor Douglas Newby of Douglas Newby & Associates if you would like to see this property. 214.522.1000
Property Overview
- Price: $6,999,000
- MLS ID: 20590059
- Status: Sale Pending
- Days on Market: 35
- Updated: 5/7/2024
- Previous Status: For Sale
- MLS Start Date: 4/19/2024
Property History
- Current Listing: $6,999,000
Interior
- Number of Rooms: 4
- Full Baths: 6
- Half Baths: 1
- Interior Features:
Built-in Features
Cathedral Ceiling(s)
Cable TV Available
Cedar Closet(s)
Chandelier
Double Vanity
Decorative Lighting
Eat-in Kitchen
Flat Screen Wiring
Granite Counters
High Speed Internet Available
Multiple Staircases
Natural Woodwork
Open Floorplan
Other
Pantry
Vaulted Ceiling(s)
Walk-In Closet(s)
- Flooring:
Carpet
Wood
Parking
- Parking Features:
2-Car Single Doors
Alley Access
Concrete
Driveway
Garage Door Opener
Garage
Garage Faces Rear
Oversized
Location
- County: 57
- Directions: Please use GPS
Community
- Home Owners Association: None
School Information
- School District: Highland Park ISD
- Elementary School: Armstrong
- Middle School: Highland Park
- High School: Highland Park
Heating & Cooling
- Heating/Cooling:
Central
Natural Gas
Zoned
Utilities
- Utility Description:
City Sewer
City Water
Concrete
Curbs
Individual Gas Meter
Sidewalk
Lot Features
- Lot Size (Acres): 0.36
- Lot Size (Sqft.): 15,594.48
- Lot Dimensions: 75 x 208
- Lot Description:
Interior Lot
Landscaped
Many Trees
- Fencing (Description):
Back Yard
Wood
Financial Considerations
- Price per Sqft.: $1,306
- Price per Acre: $19,550,279
- For Sale/Rent/Lease: For Sale
Disclosures & Reports
- Legal Description: HIGHLAND PARK BLK 34 40 FT LT 2 & 35 FT LT 3
- APN: 60084500340020000
- Block: 34
Contact Realtor Douglas Newby for Insights on Property for Sale
Douglas Newby represents clients with Dallas estate homes, architect designed homes and modern homes.
Listing provided courtesy of North Texas Real Estate Information Systems (NTREIS)
We do not independently verify the currency, completeness, accuracy or authenticity of the data contained herein. The data may be subject to transcription and transmission errors. Accordingly, the data is provided on an ‘as is, as available’ basis only.


