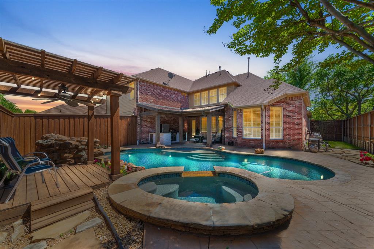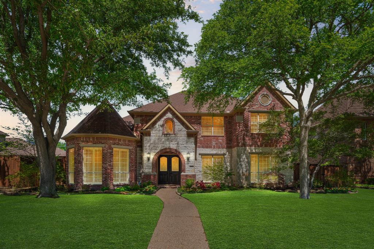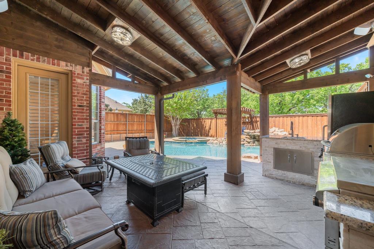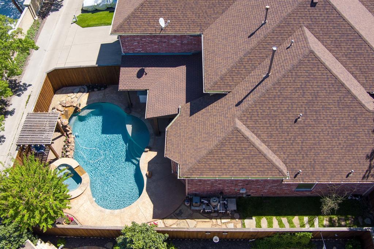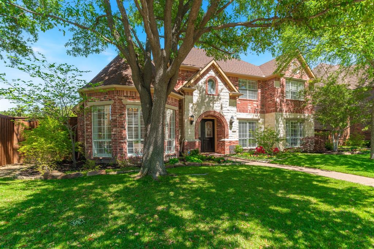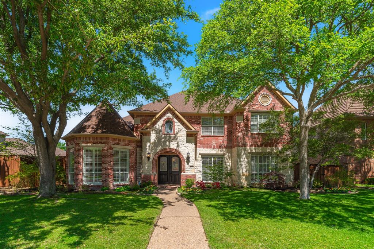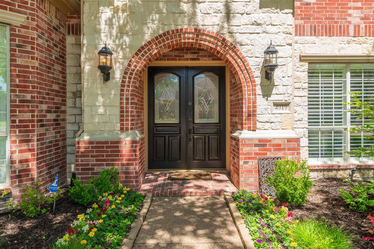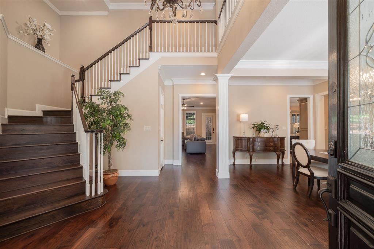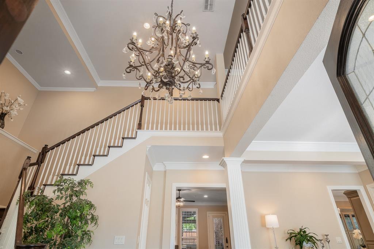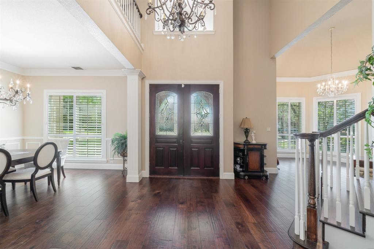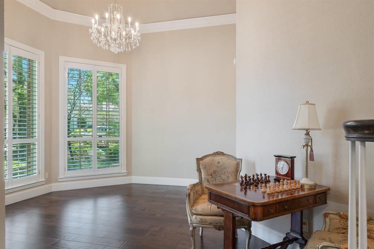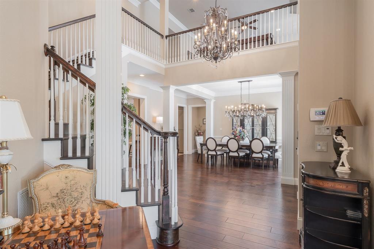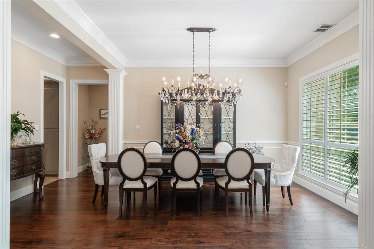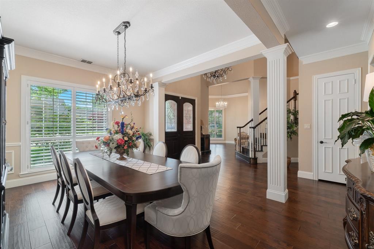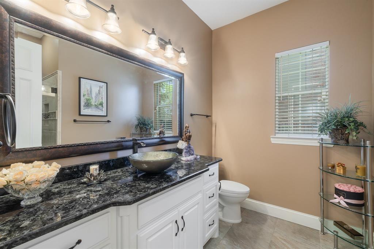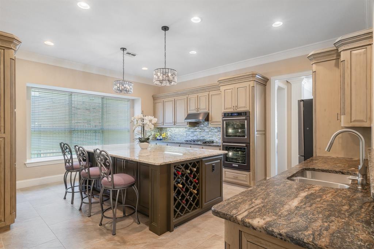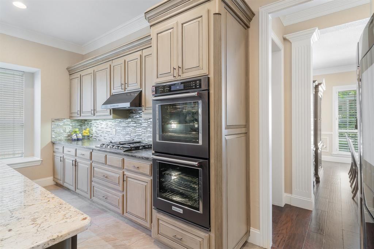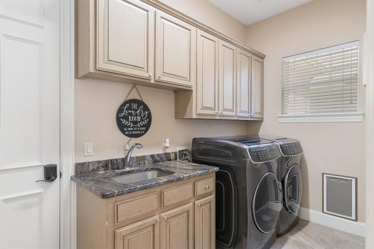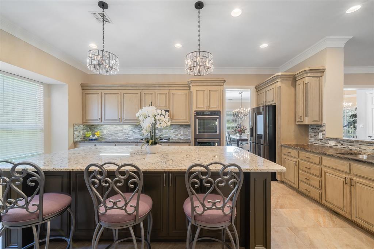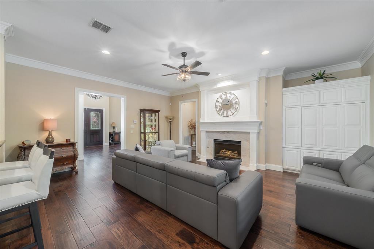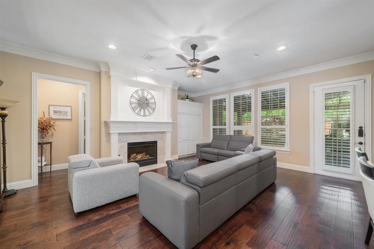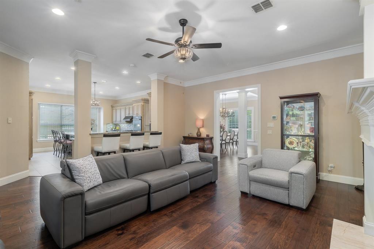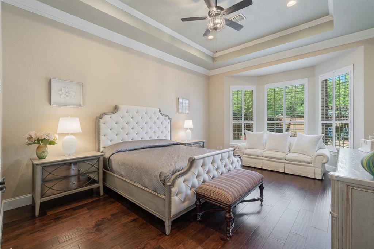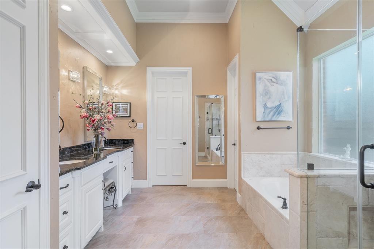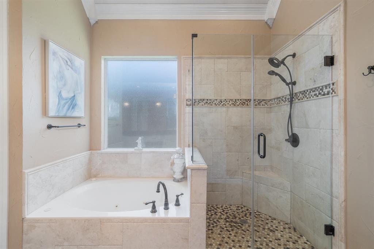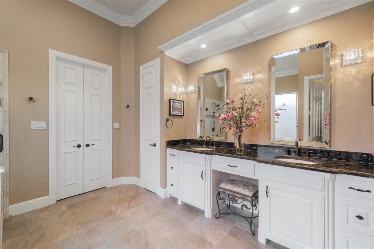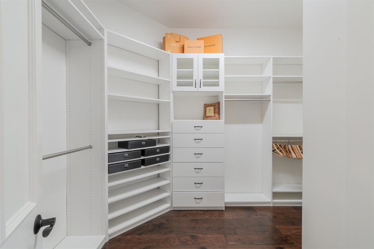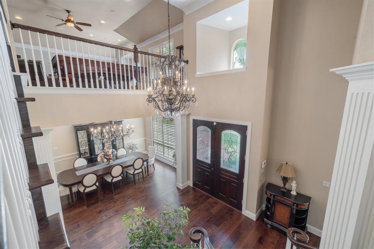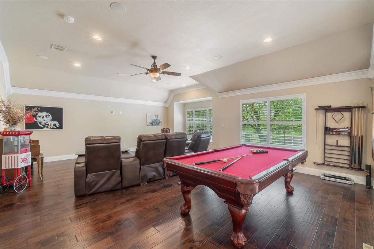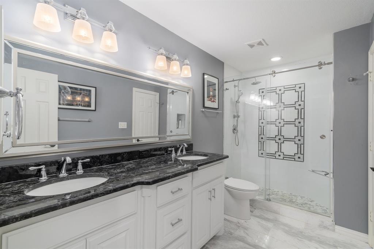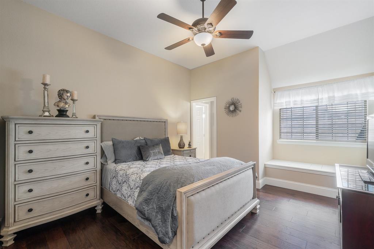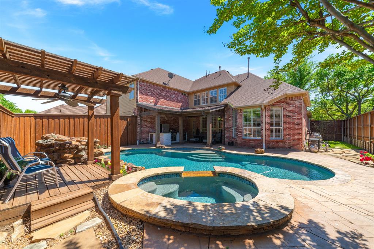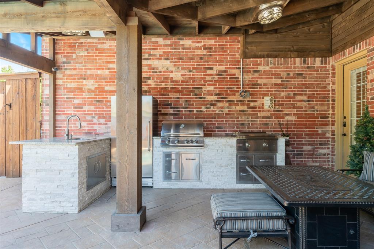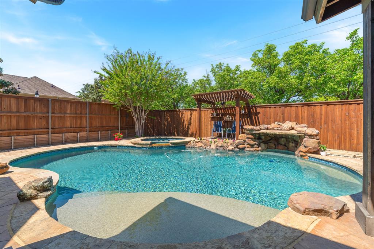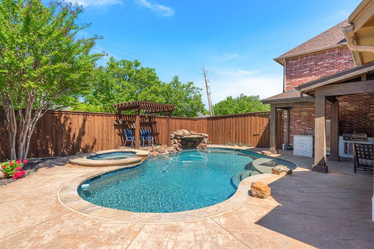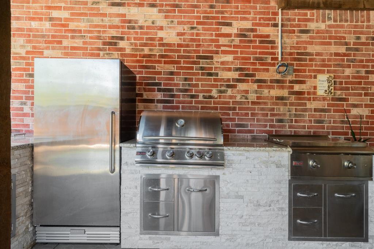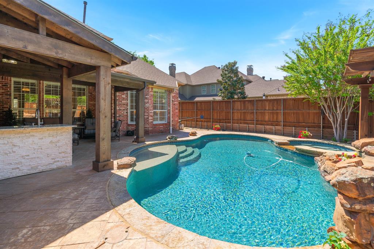4919 Holly Tree Drive, Dallas,Texas
$1,150,000
LOADING ..
Beautifully Updated 6-Bedroom 4 Bath 3 Car Garage Private Property! Inside you'll love a layout & design that's made for Entertaining. Cook up a storm in a fabulous Kitchen Offering all New Updated Appliances; 2 Kitchen Aide Ovens, & all Samsung; 5 burner gas cooktop; Venting Range and Dishwasher. Kitchen Addition, Granite Island; includes, Wine Rack, Mini Refrigerator, Food Warming Door, Samsung Microwave, bins for recycling & trash, and still area for storage! All 4 Bathrooms are updated, New Door Hardware throughout, New Ceiling Fans, New Light Fixtures, including 3 Luxurious Crystal Chandeliers. Windows Replaced in 2018, 2 New AC units in 2023. Enjoy the backyard Oasis all year, with new Extended Roof Lining for the rear Porch that now Features a Beautifully Wooden Hand Crafted Patio Covering, which was created for the outdoor Gourmet Chef’s Kitchen! Elegant floor plan offers too many intricate details throughout to cover, for more information see page in transaction desk.
School District: Plano ISD
Dallas MLS #: 20584982
Representing the Seller Listing Agent: Julie M Rios; Listing Office: United Real Estate
Representing the Buyer: Contact realtor Douglas Newby of Douglas Newby & Associates if you would like to see this property. 214.522.1000
Property Overview
- Price: $1,150,000
- MLS ID: 20584982
- Status: For Sale
- Days on Market: 49
- Updated: 6/1/2024
- Previous Status: For Sale
- MLS Start Date: 4/15/2024
Property History
- Current Listing: $1,150,000
- Original Listing: $1,200,000
Interior
- Number of Rooms: 6
- Full Baths: 4
- Half Baths: 0
- Interior Features:
Built-in Features
Cable TV Available
Cathedral Ceiling(s)
Chandelier
Decorative Lighting
Double Vanity
Granite Counters
High Speed Internet Available
Kitchen Island
Loft
Natural Woodwork
Open Floorplan
Other
Pantry
Walk-In Closet(s)
- Flooring:
Ceramic Tile
Wood
Parking
- Parking Features:
Garage Double Door
Covered
Driveway
Garage
Garage Door Opener
Garage Faces Rear
Kitchen Level
Oversized
Location
- County: Collin
- Directions: From Dallas North Tollway, East on Frankford Road, Right on Spyglass Dr., Left on Sandestin Dr., Left on Banyon Lane, Left on Holly Tree Drive, House is on the Right.
Community
- Home Owners Association: Voluntary
School Information
- School District: Plano ISD
- Elementary School: Mitchell
- Middle School: Frankford
- High School: Shepton
Heating & Cooling
- Heating/Cooling:
Central
Natural Gas
Zoned
Utilities
- Utility Description:
All Weather Road
Alley
Cable Available
City Sewer
City Water
Concrete
Curbs
Individual Gas Meter
Individual Water Meter
Sidewalk
Underground Utilities
Lot Features
- Lot Size (Acres): 0.25
- Lot Size (Sqft.): 10,890
- Lot Description:
Few Trees
Interior Lot
Landscaped
Sprinkler System
Subdivision
- Fencing (Description):
Wood
Financial Considerations
- Price per Sqft.: $255
- Price per Acre: $4,600,000
- For Sale/Rent/Lease: For Sale
Disclosures & Reports
- Legal Description: BENT TREE NORTH NO 4 SECTION TWO (CDA), BLK 9
- Restrictions: Deed
- APN: R259300900501
- Block: 9
Contact Realtor Douglas Newby for Insights on Property for Sale
Douglas Newby represents clients with Dallas estate homes, architect designed homes and modern homes.
Listing provided courtesy of North Texas Real Estate Information Systems (NTREIS)
We do not independently verify the currency, completeness, accuracy or authenticity of the data contained herein. The data may be subject to transcription and transmission errors. Accordingly, the data is provided on an ‘as is, as available’ basis only.


