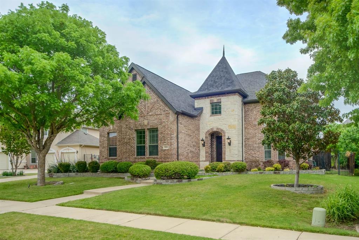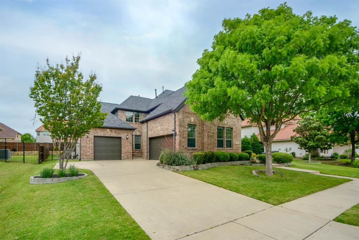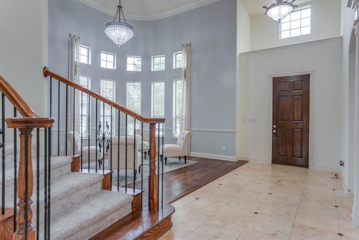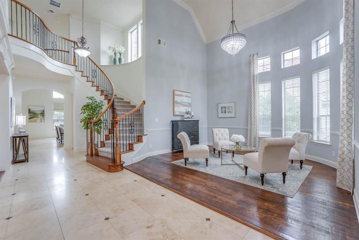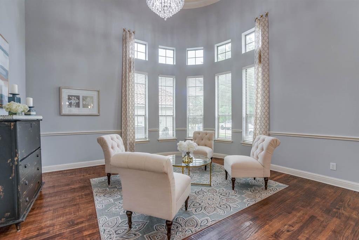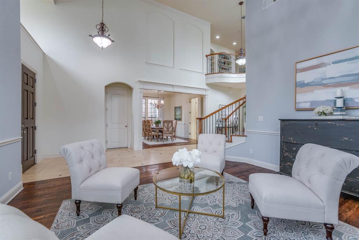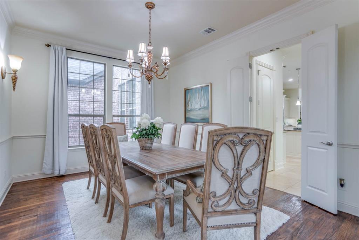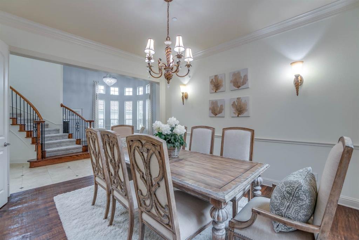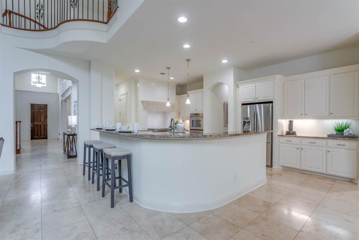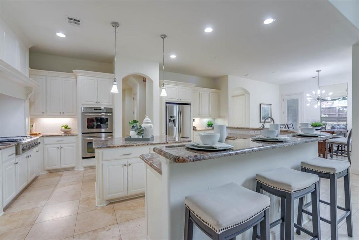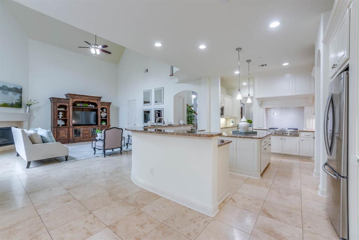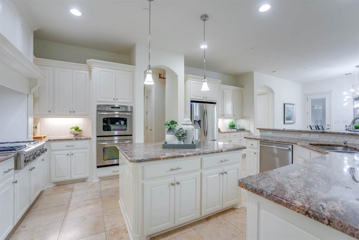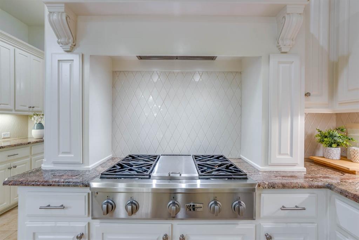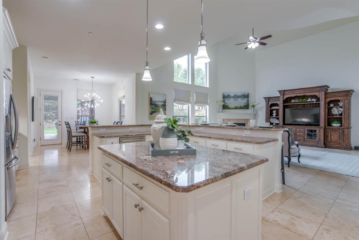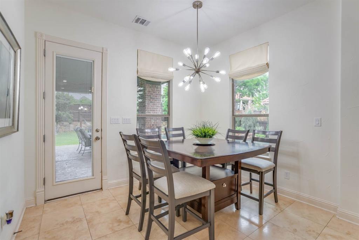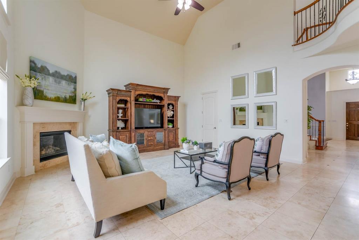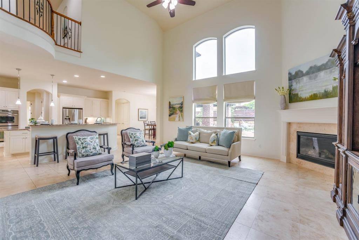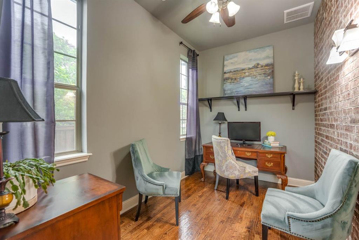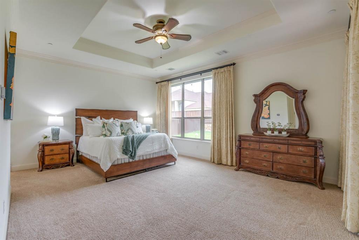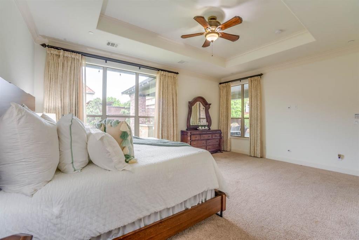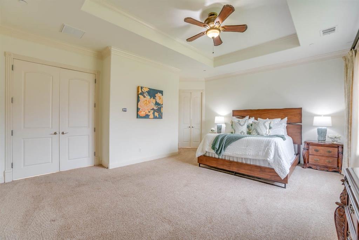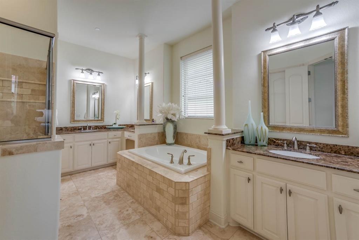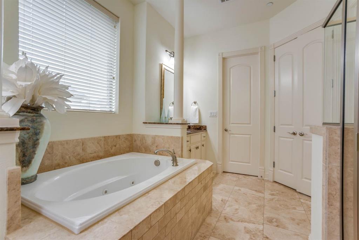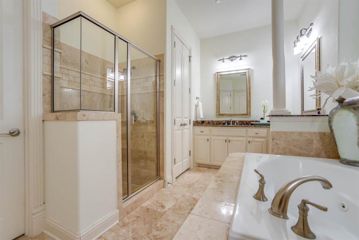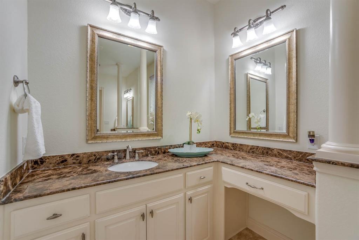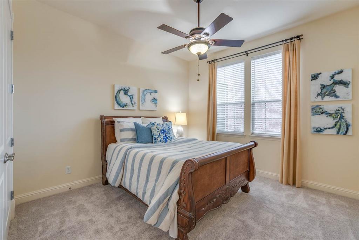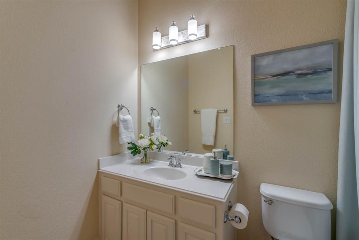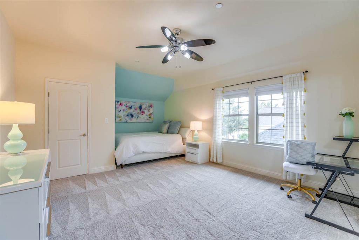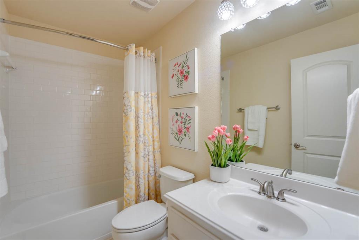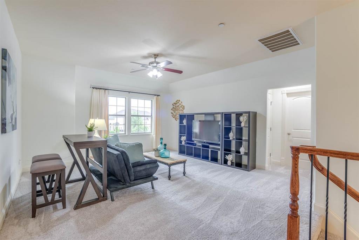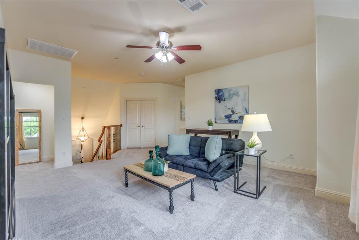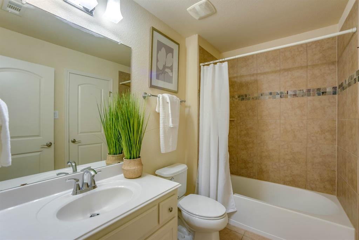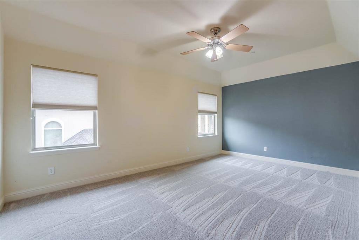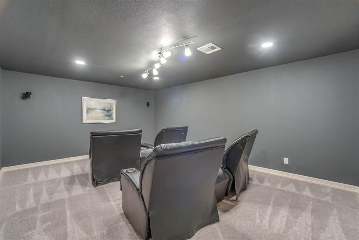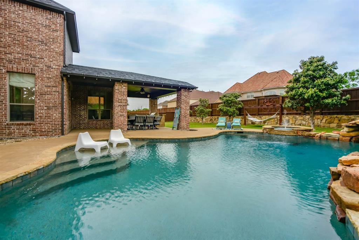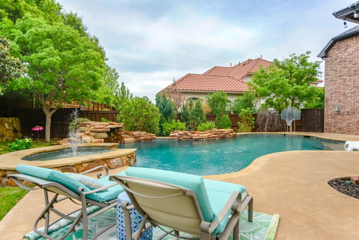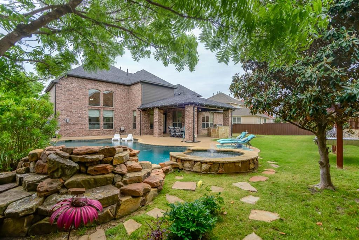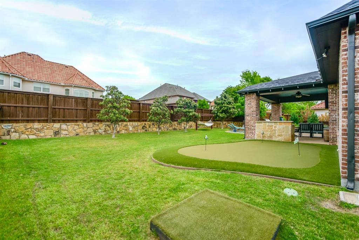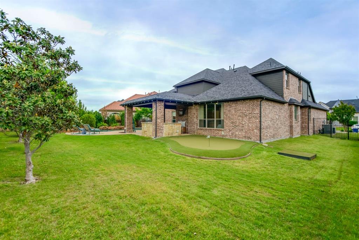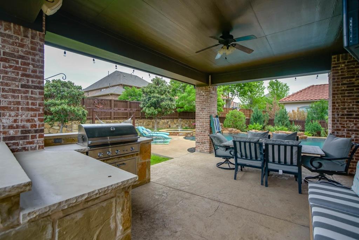1084 Norwich Street, Allen,Texas
$1,245,000
LOADING ..
Beautiful Two Story Home in Saddleridge. Fresh Paint and New Carpet. Open Floor Plan with Hardwood Floors, Large Scale Ceramic Tile and Cathedral Ceilings. Kitchen with custom cabinets, endless storage, granite countertops, large center island, commercial grade gas cooktop, double ovens and walk in pantry. Large Family Room with cathedral ceiling and fireplace. Master Suite with his and her closets, dual vanities, garden tub and oversized shower. Guest Bedroom with ensuite bath downstairs. Study downstairs off of the living room. Loft with bookshelves. Two large bedrooms upstairs with walk in closets. Bedroom 3 is an oversized flex room perfect for bedroom or media room. Game Room or Play Room. Large Laundry Room with sink and room for second refrigerator. Outdoor Covered Patio with built in grill and party lights. Pool with rock water feature. Turf Putting Green. Wood Post and Hammock. New Roof & Garage Doors
Property Overview
- Price: $1,245,000
- MLS ID: 20583129
- Status: For Sale
- Days on Market: 34
- Updated: 5/11/2024
- Previous Status: For Sale
- MLS Start Date: 4/16/2024
Property History
- Current Listing: $1,245,000
- Original Listing: $1,315,000
Interior
- Number of Rooms: 5
- Full Baths: 4
- Half Baths: 1
- Interior Features:
Built-in Features
Cathedral Ceiling(s)
Cable TV Available
Chandelier
Double Vanity
Decorative Lighting
Flat Screen Wiring
Granite Counters
High Speed Internet Available
Kitchen Island
Loft
Multiple Staircases
Open Floorplan
Pantry
Sound System Wiring
Vaulted Ceiling(s)
Walk-In Closet(s)
- Appliances:
Irrigation Equipment
- Flooring:
Carpet
Ceramic Tile
Hardwood
Parking
- Parking Features:
2-Car Single Doors
Driveway
Garage Door Opener
Garage
Garage Faces Side
Oversized
Location
- County: 43
- Directions: GPS
Community
- Home Owners Association: Mandatory
School Information
- School District: Allen ISD
- Elementary School: Jenny Preston
- Middle School: Curtis
- High School: Allen
Heating & Cooling
- Heating/Cooling:
Central
Natural Gas
Utilities
- Utility Description:
City Sewer
City Water
Lot Features
- Lot Size (Acres): 0.28
- Lot Size (Sqft.): 12,196.8
- Lot Description:
Few Trees
Interior Lot
Landscaped
Sprinkler System
Subdivision
- Fencing (Description):
Privacy
Wood
Financial Considerations
- Price per Sqft.: $258
- Price per Acre: $4,446,429
- For Sale/Rent/Lease: For Sale
Disclosures & Reports
- Legal Description: SADDLERIDGE PHASE ONE (CAL), BLK B, LOT 4R; R
- APN: R923200B004R1
- Block: B


