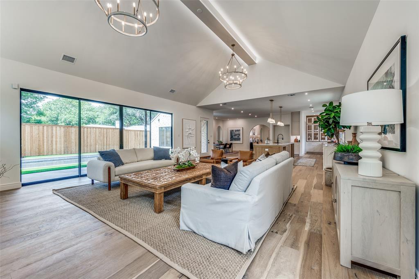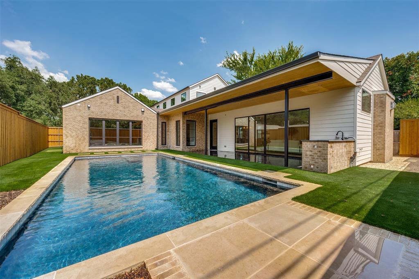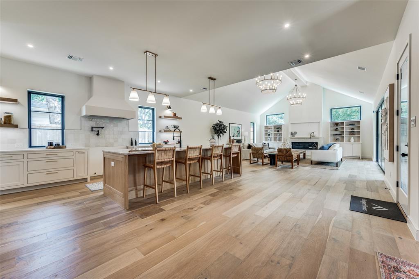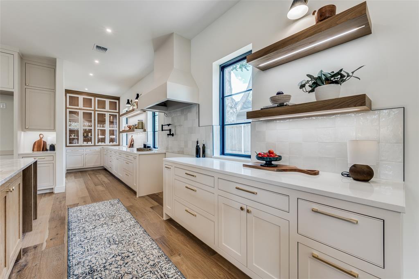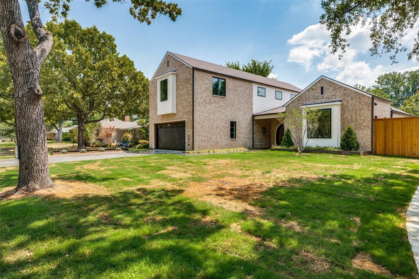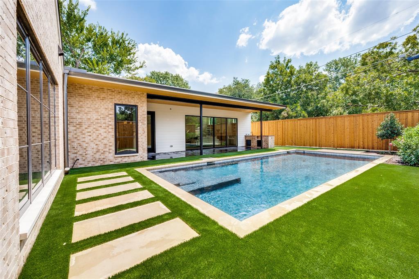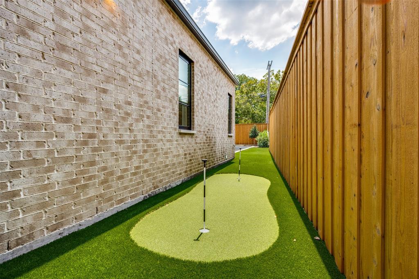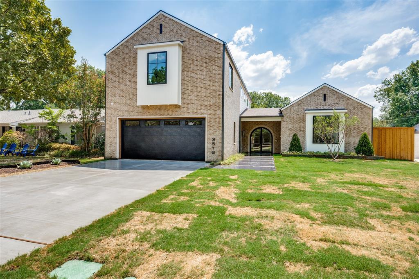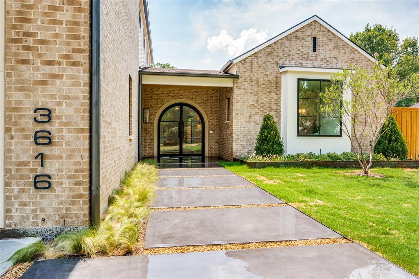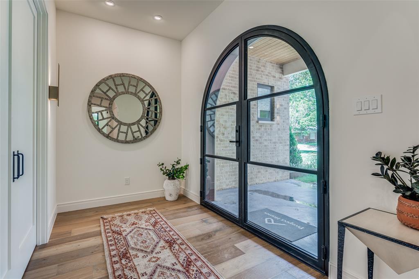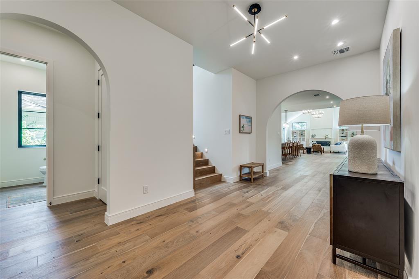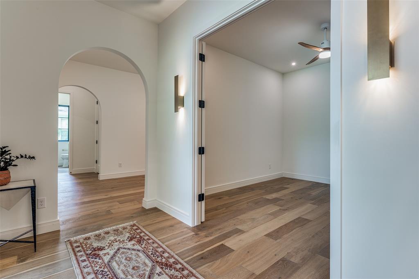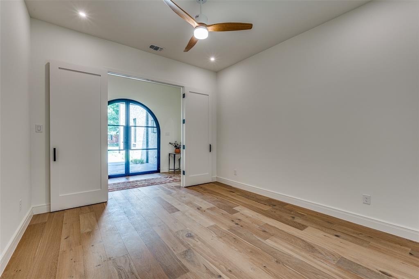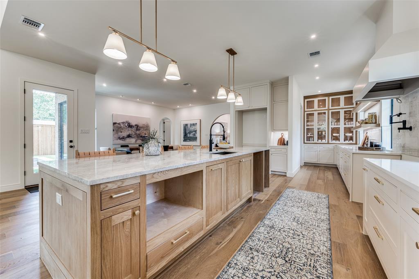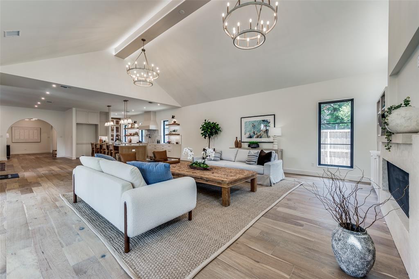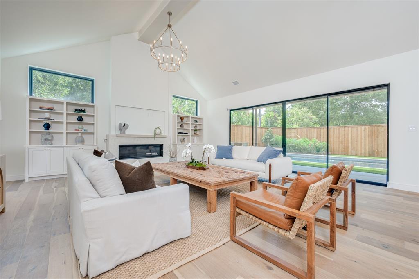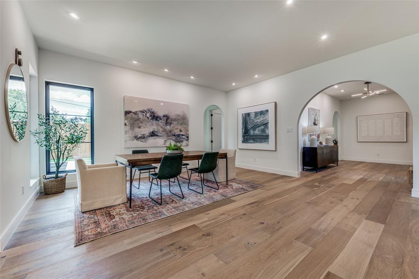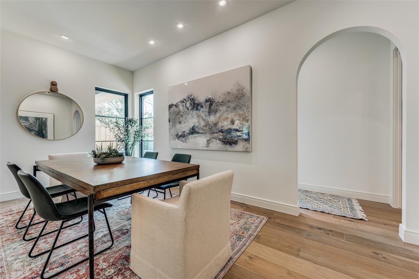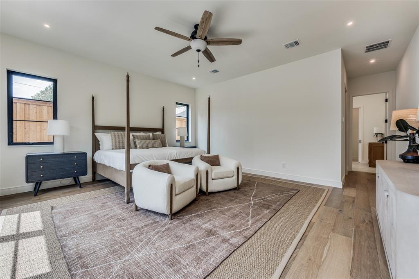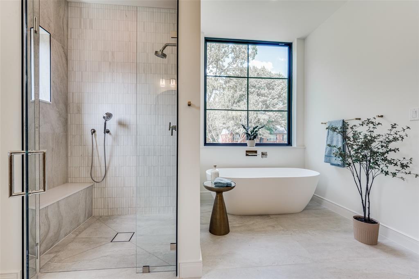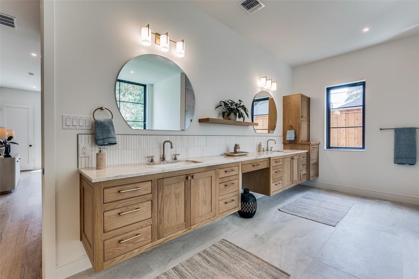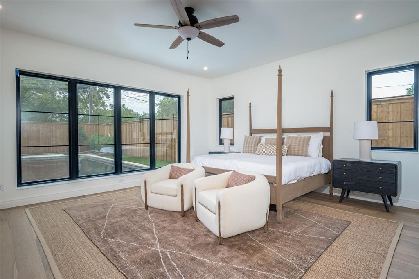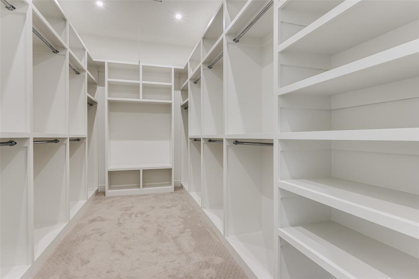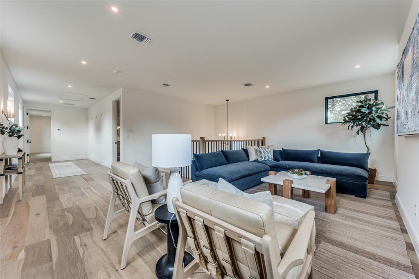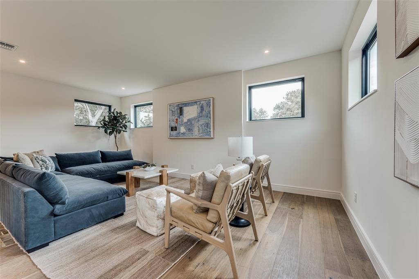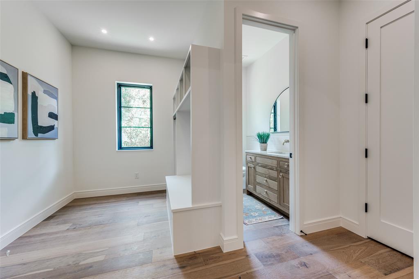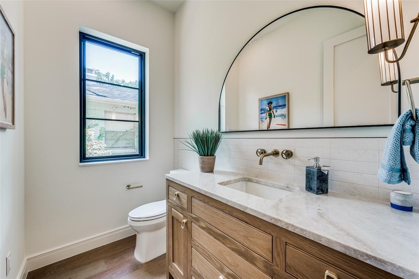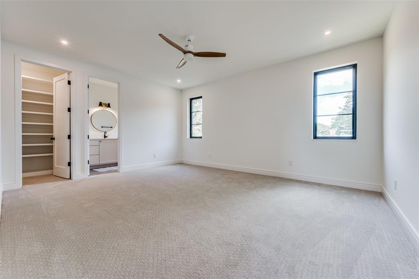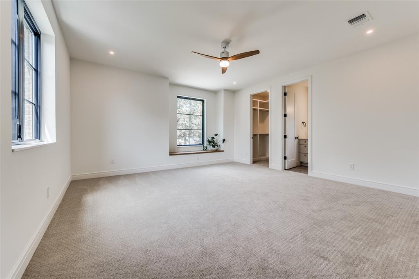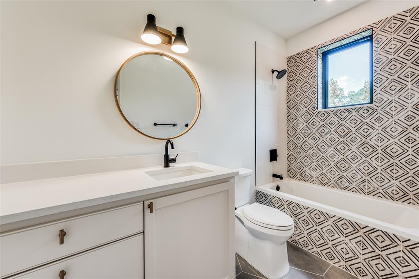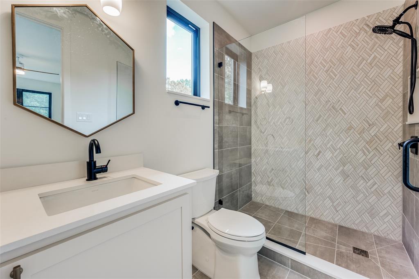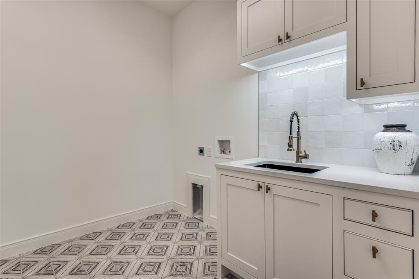3616 Ingleside Drive, Dallas,Texas
$1,797,000
LOADING ..
A custom built new construction design with amazing detail and by a local fav preferred builder featuring quality materials such as white oak cabinets with custom moldings, natural stones, handmade tiles, high end fixtures, smooth walls and luxury appliances plus the back yard is complete with a sparkling pool, synthetic grass decking and outdoor kitchen inside the floor plan offers 3 bedrooms with the master down along with an extra flex room that can be used for a variety of uses. The entry way features a custom built arched steel door opening into a fabulous foyer area then flowing through arched openings into the expanse of a huge custom kitchen and family room with massive vaulted ceilings, all the major rooms overlook the pool offering an amazing orientation for the owners, 2 beds, 2 baths and living are up then everything else down. Custom detailed touches inside and out all from a D Home Best Builder, an amazing value with all these amenities and a pool ready to use on day 1
Property Overview
- Price: $1,797,000
- MLS ID: 20582374
- Status: For Sale
- Days on Market: 41
- Updated: 5/13/2024
- Previous Status: For Sale
- MLS Start Date: 4/8/2024
Property History
- Current Listing: $1,797,000
- Original Listing: $1,849,000
Interior
- Number of Rooms: 3
- Full Baths: 3
- Half Baths: 1
- Interior Features:
Kitchen Island
Open Floorplan
Vaulted Ceiling(s)
- Appliances:
Irrigation Equipment
- Flooring:
Carpet
Ceramic Tile
Hardwood
Parking
- Parking Features:
Epoxy Flooring
Garage Door Opener
Garage
Garage Faces Front
Location
- County: 57
- Directions: travel south on Marsh from Royal Ln and turn west on Ingleside to 3616 on the left
Community
- Home Owners Association: None
School Information
- School District: Dallas ISD
- Elementary School: Degolyer
- Middle School: Marsh
- High School: White
Heating & Cooling
- Heating/Cooling:
Central
Electric
Utilities
- Utility Description:
Cable Available
City Sewer
City Water
Curbs
Electricity Connected
Individual Gas Meter
Individual Water Meter
Lot Features
- Lot Size (Acres): 0.23
- Lot Size (Sqft.): 9,801
- Lot Dimensions: 70x143
- Lot Description:
Interior Lot
Sprinkler System
- Fencing (Description):
Fenced
Full
Wood
Financial Considerations
- Price per Sqft.: $386
- Price per Acre: $7,986,667
- For Sale/Rent/Lease: For Sale
Disclosures & Reports
- Legal Description: WALNUT HILL NORTH 3 BLK J/6429 LOT 7
- Restrictions: Deed,Easement(s)
- APN: 00000587635000000
- Block: J6429


