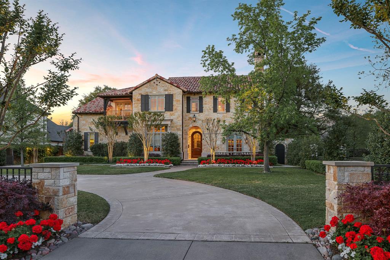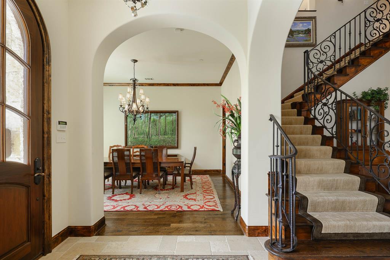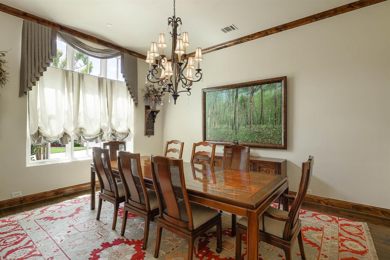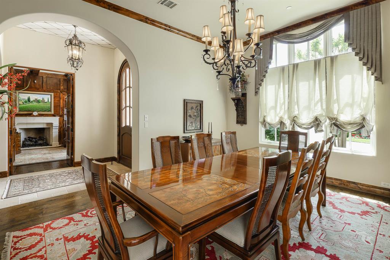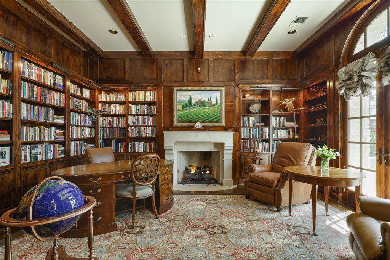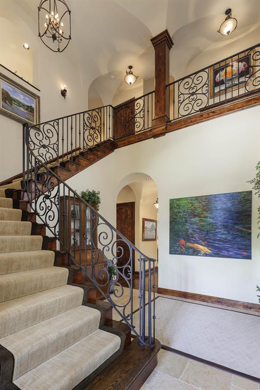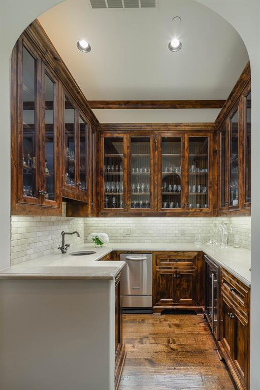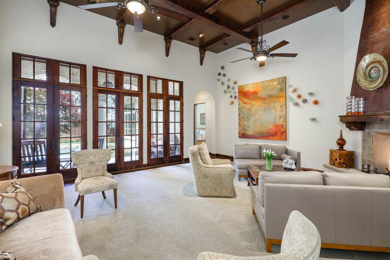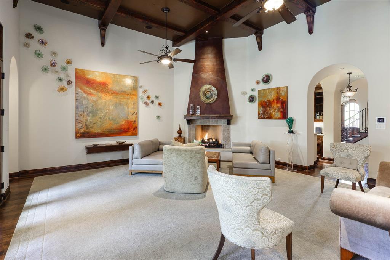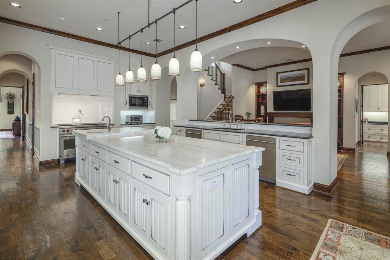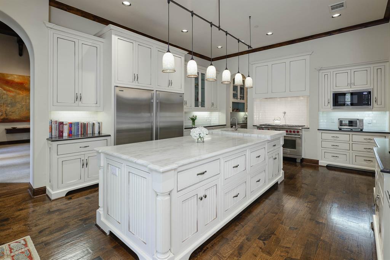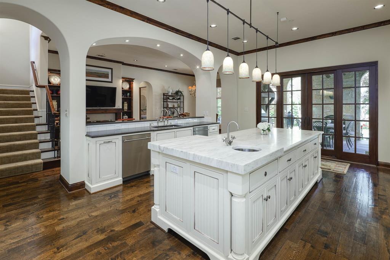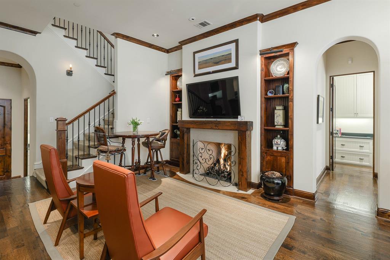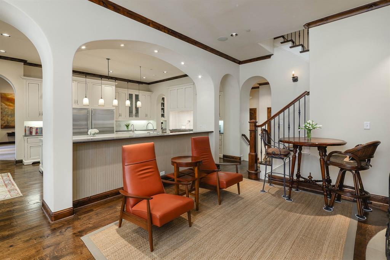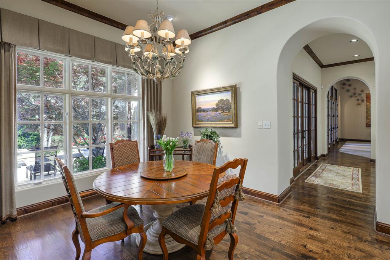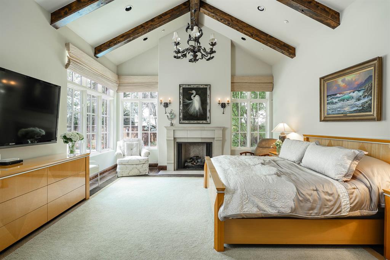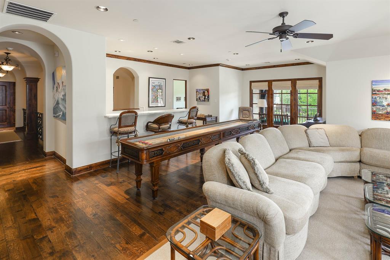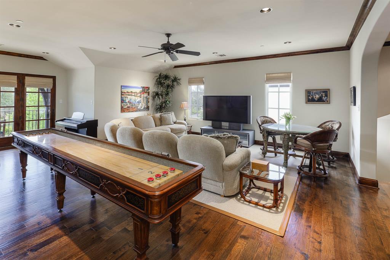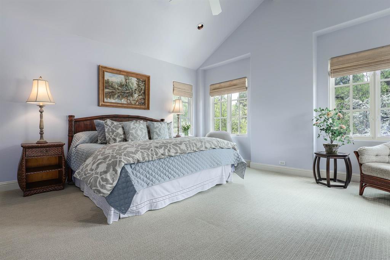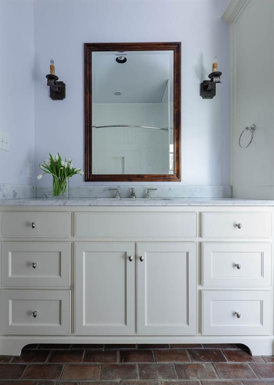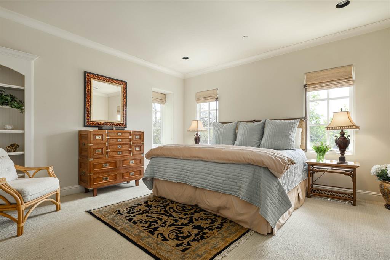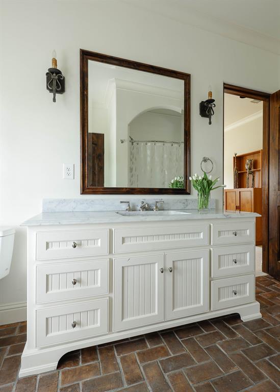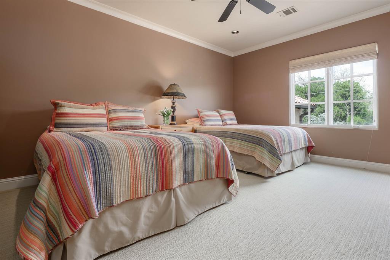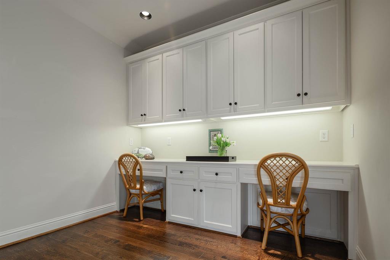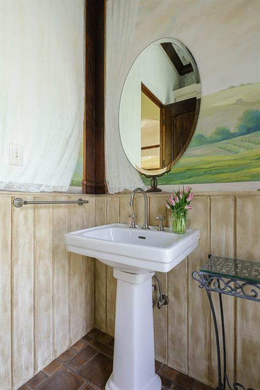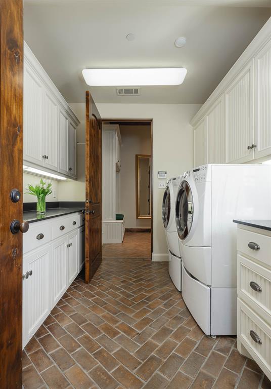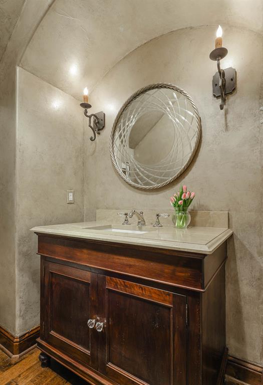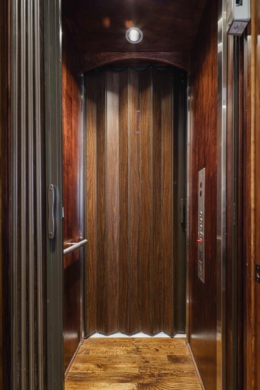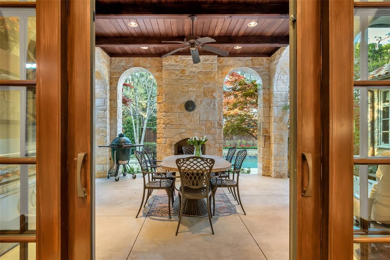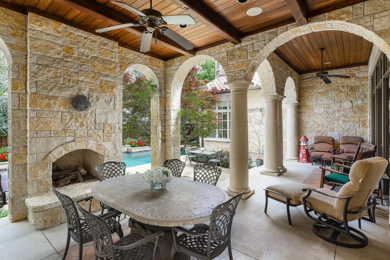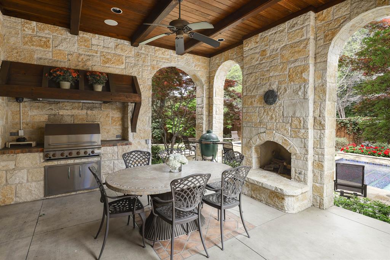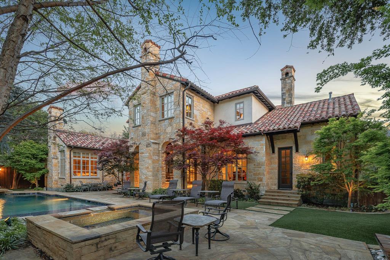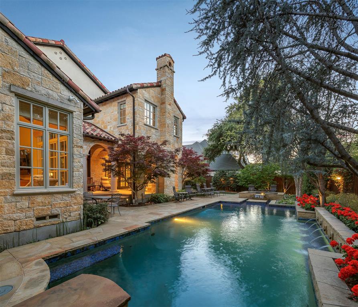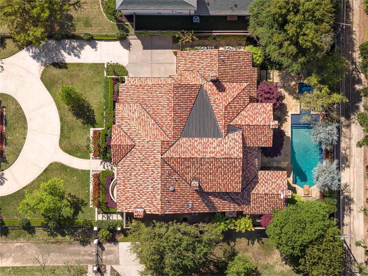6323 Stefani Drive, Dallas,Texas
$3,750,000
LOADING ..
7,302 SF masterpiece by Allen Nixon, 100x188 lot in heart of Preston Hollow. Entryway flanked by formal dining & study w wood builtins, FP & French doors. Wet bar is situated in center of home btwn entry & family rm perfect for entertaining. Family rm feat FP & wall of French doors that connects indoors-outdoors. Kitchen boasts marble island, SubZero refrigerator & freezer, Wolf range, dual ovens & 2 dishwashers. Adjacent is butler’s pantry, complete w warming drawer, ice maker w ample storage & walk-in pantry. Kitchen overlooks keeping rm w built ins, FP & bfast rm. 1st-flr primary suite w FP, marble ensuite bathrm feat jetted tub, sep shower, dual sinks, vanity & walk-in custom closet. 1st flr complete w spacious utility rm & elevator. Upstairs, discover game rm w wet bar, home theatre & 4 secondary ensuite bdrms. Backyard oasis w covered patio w FP & attached grill, overlooking heated pool & spa w water feature & turfed yard plus an outdoor shower. Complete w 3 garage spaces.
School District: Dallas ISD
Dallas MLS #: 20581887
Representing the Seller Listing Agent: Amy Detwiler; Listing Office: Compass RE Texas, LLC.
Representing the Buyer: Contact realtor Douglas Newby of Douglas Newby & Associates if you would like to see this property. 214.522.1000
Property Overview
- Price: $3,750,000
- MLS ID: 20581887
- Status: For Sale
- Days on Market: 45
- Updated: 5/30/2024
- Previous Status: For Sale
- MLS Start Date: 4/16/2024
Property History
- Current Listing: $3,750,000
Interior
- Number of Rooms: 5
- Full Baths: 5
- Half Baths: 2
- Interior Features:
Built-in Features
Built-in Wine Cooler
Cable TV Available
Cathedral Ceiling(s)
Chandelier
Decorative Lighting
Double Vanity
Eat-in Kitchen
Elevator
Flat Screen Wiring
Granite Counters
High Speed Internet Available
Kitchen Island
Multiple Staircases
Natural Woodwork
Open Floorplan
Pantry
Sound System Wiring
Vaulted Ceiling(s)
Walk-In Closet(s)
Wet Bar
- Appliances:
Home Theater
- Flooring:
Brick
Carpet
Ceramic Tile
Hardwood
Marble
Wood
Parking
- Parking Features:
Garage Double Door
Garage Single Door
Circular Driveway
Driveway
Electric Gate
Garage
Garage Door Opener
Garage Faces Side
Kitchen Level
Location
- County: Dallas
- Directions: North on Preston. Right on Stefani.
Community
- Home Owners Association: None
School Information
- School District: Dallas ISD
- Elementary School: Prestonhol
- Middle School: Benjamin Franklin
- High School: Hillcrest
Heating & Cooling
- Heating/Cooling:
Central
Utilities
- Utility Description:
City Sewer
City Water
Lot Features
- Lot Size (Acres): 0.43
- Lot Size (Sqft.): 18,817.92
- Lot Dimensions: 100x188
- Lot Description:
Interior Lot
Sprinkler System
- Fencing (Description):
Wood
Financial Considerations
- Price per Sqft.: $514
- Price per Acre: $8,680,556
- For Sale/Rent/Lease: For Sale
Disclosures & Reports
- Legal Description: STEFANI BLK C/5480 LOT 10
- APN: 00000408226000000
- Block: C5480
Contact Realtor Douglas Newby for Insights on Property for Sale
Douglas Newby represents clients with Dallas estate homes, architect designed homes and modern homes.
Listing provided courtesy of North Texas Real Estate Information Systems (NTREIS)
We do not independently verify the currency, completeness, accuracy or authenticity of the data contained herein. The data may be subject to transcription and transmission errors. Accordingly, the data is provided on an ‘as is, as available’ basis only.



