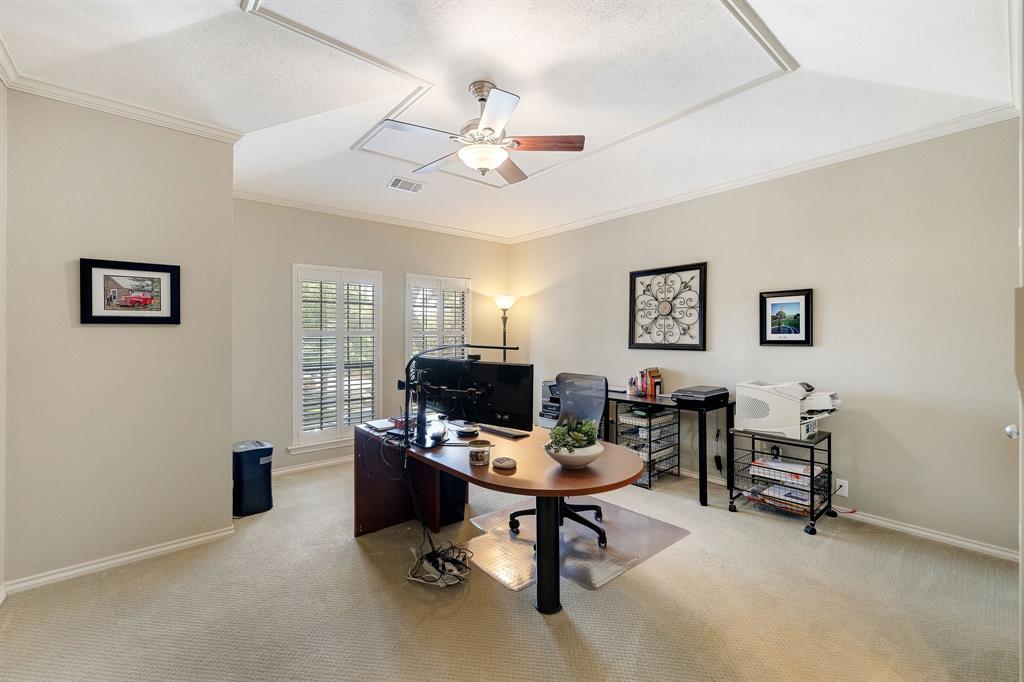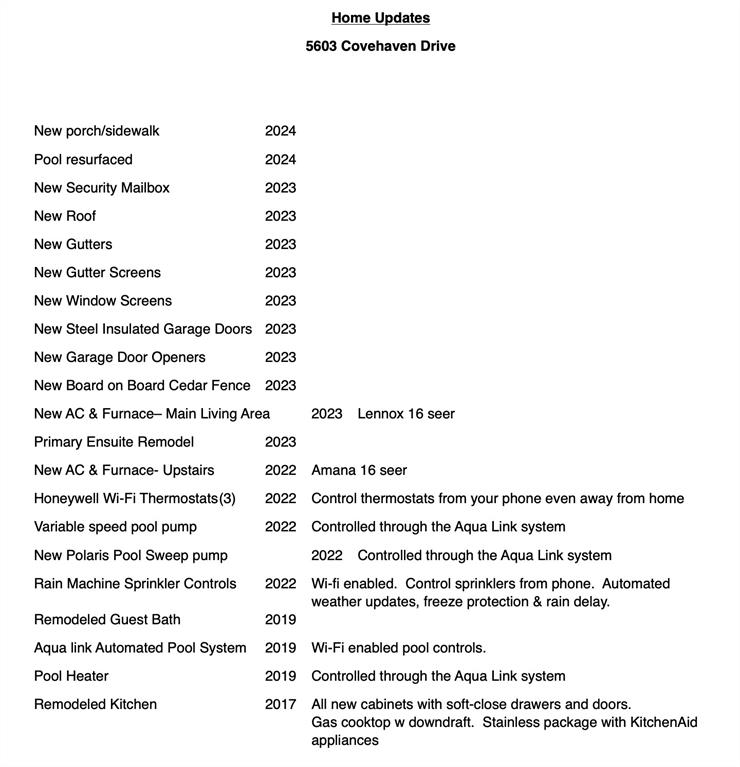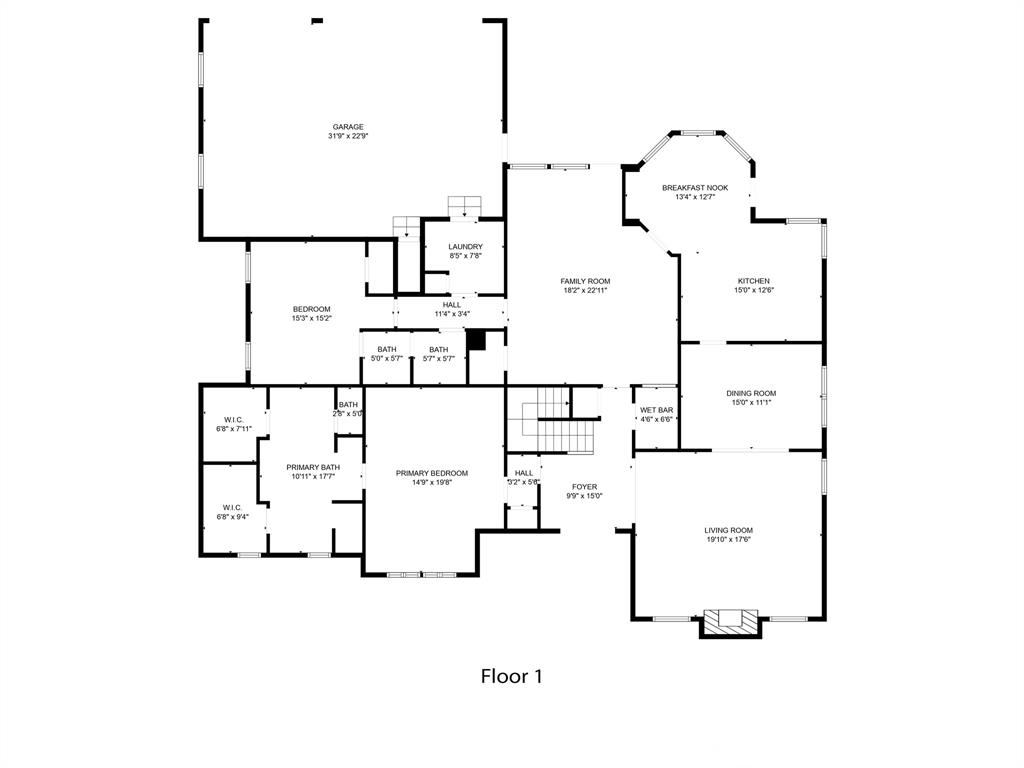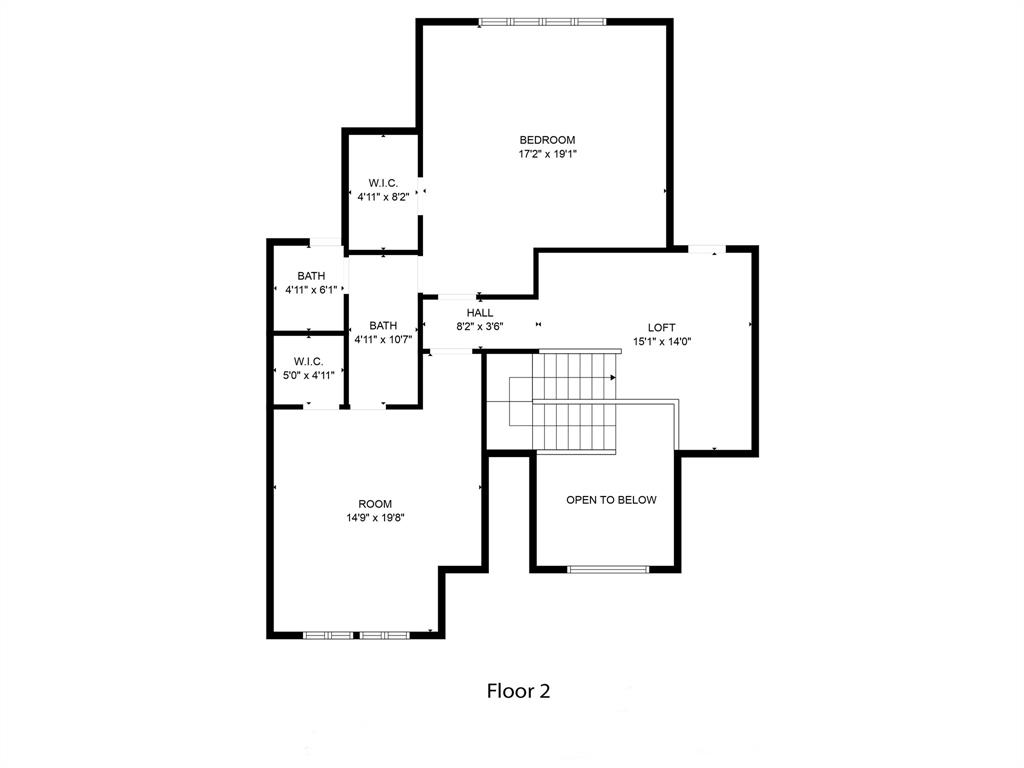5603 Covehaven Drive, Dallas,Texas
$899,987
LOADING ..
Situated on a large corner lot with mature trees, this well maintained custom home has great curb appeal. The primary suite and an additional bedroom can be found on the first floor along with an adjacent bath, two living areas, a dining room, and a large kitchen with a breakfast nook overlooking the pool and spa. The primary bathroom was updated in 2023 and includes a large freestanding tub, separate shower and 2 large walk-in closets with built-ins. Upstairs you’ll find a loft with built-in bookshelves and desk (plenty of room for studying or crafts), two additional oversized bedrooms and a shared bathroom. This home has storage abound with numerous walk-in closets, two walk-in attics and an oversized 3 car garage with 11.5 foot ceilings. just a short walk to Haggar Elementary and a public park with a playground, picnic area, and tennis courts. Updates include: Roof, Cedar privacy fence, pool plaster and many more.
School District: Plano ISD
Dallas MLS #: 20581109
Representing the Seller Listing Agent: Frances Chappell; Listing Office: DHS Realty
Representing the Buyer: Contact realtor Douglas Newby of Douglas Newby & Associates if you would like to see this property. 214.522.1000
Property Overview
- Price: $899,987
- MLS ID: 20581109
- Status: For Sale
- Days on Market: 53
- Updated: 5/19/2024
- Previous Status: For Sale
- MLS Start Date: 4/9/2024
Property History
- Current Listing: $899,987
- Original Listing: $914,000
Interior
- Number of Rooms: 4
- Full Baths: 3
- Half Baths: 0
- Interior Features:
Built-in Wine Cooler
Cable TV Available
Cathedral Ceiling(s)
Chandelier
Decorative Lighting
Double Vanity
Eat-in Kitchen
Flat Screen Wiring
Granite Counters
High Speed Internet Available
Kitchen Island
Loft
Pantry
Smart Home System
Sound System Wiring
Vaulted Ceiling(s)
Walk-In Closet(s)
Wet Bar
Wired for Data
- Flooring:
Carpet
Ceramic Tile
Wood
Parking
- Parking Features:
Garage Double Door
Garage Single Door
Alley Access
Driveway
Garage
Garage Faces Rear
On Street
Oversized
Location
- County: Collin
- Directions: From TX 289/Preston Rd turn west onto Frankford Rd turn south onto Campbell Rd take the first right (west) onto Covehaven Dr. Home is last house on the right. From DNT go eat on Frankford take a right onto Lost View Rd, take a left onto Covehaven Dr. Home is first house on the left.
Community
- Home Owners Association: Mandatory
School Information
- School District: Plano ISD
- Elementary School: Haggar
- Middle School: Frankford
- High School: Shepton
Heating & Cooling
- Heating/Cooling:
Central
Fireplace(s)
Natural Gas
Utilities
- Utility Description:
Cable Available
City Sewer
City Water
Concrete
Curbs
Electricity Connected
Individual Gas Meter
Lot Features
- Lot Size (Acres): 0.24
- Lot Size (Sqft.): 10,454.4
- Lot Description:
Corner Lot
Interior Lot
Landscaped
Sprinkler System
Subdivision
- Fencing (Description):
Back Yard
Privacy
Wood
Financial Considerations
- Price per Sqft.: $241
- Price per Acre: $3,749,946
- For Sale/Rent/Lease: For Sale
Disclosures & Reports
- Legal Description: PRESTONWOOD WEST SECTION ONE PHASE III (CDA),
- Disclosures/Reports: Aerial Photo
- APN: R059900201601
- Block: B
Contact Realtor Douglas Newby for Insights on Property for Sale
Douglas Newby represents clients with Dallas estate homes, architect designed homes and modern homes.
Listing provided courtesy of North Texas Real Estate Information Systems (NTREIS)
We do not independently verify the currency, completeness, accuracy or authenticity of the data contained herein. The data may be subject to transcription and transmission errors. Accordingly, the data is provided on an ‘as is, as available’ basis only.









































