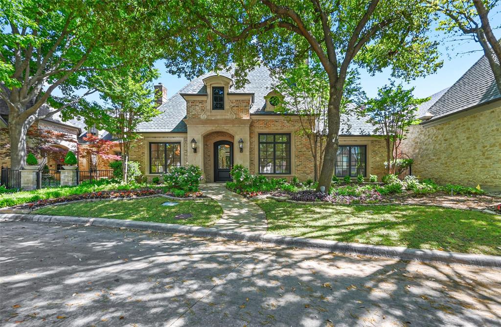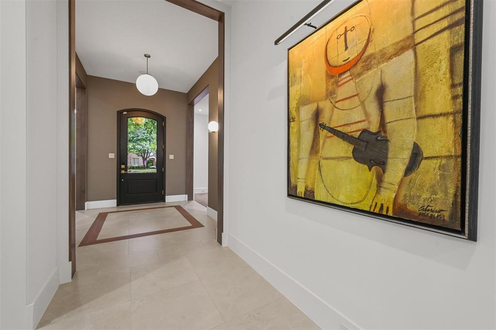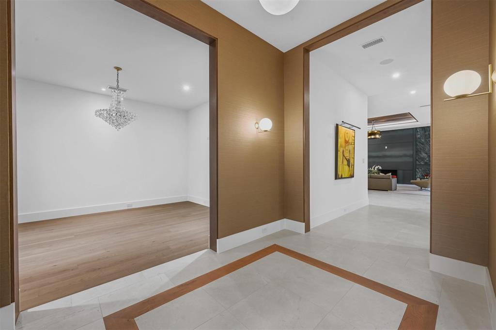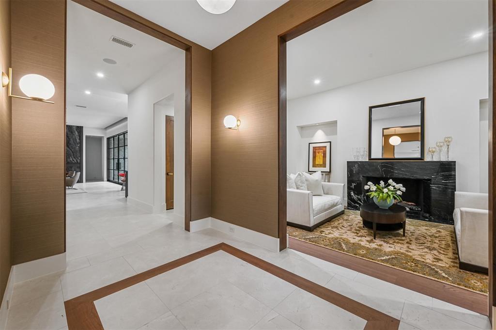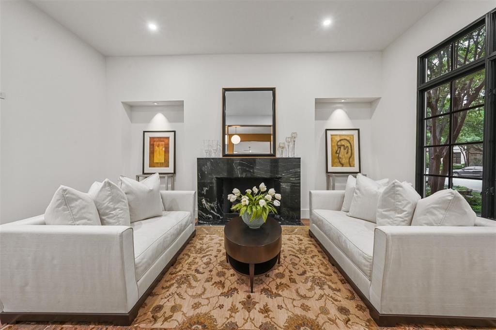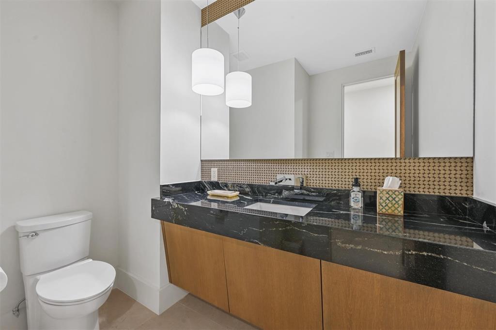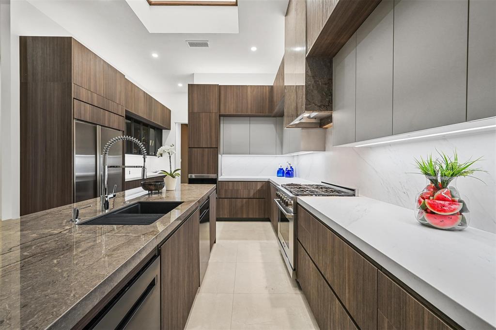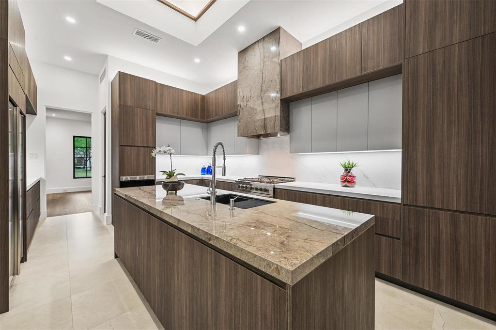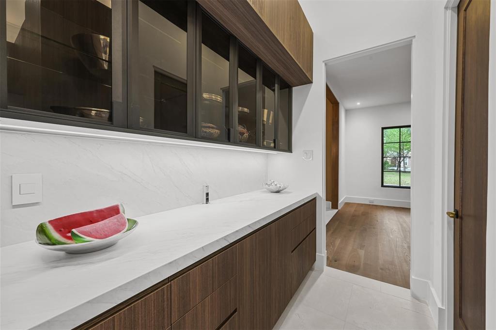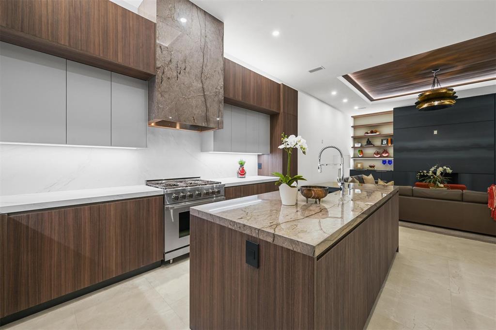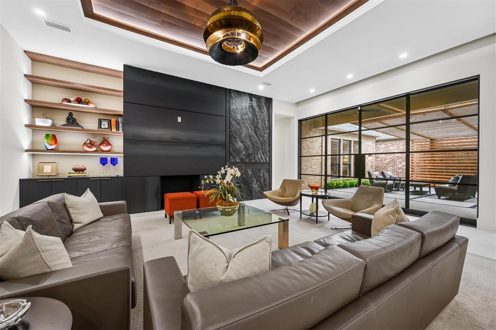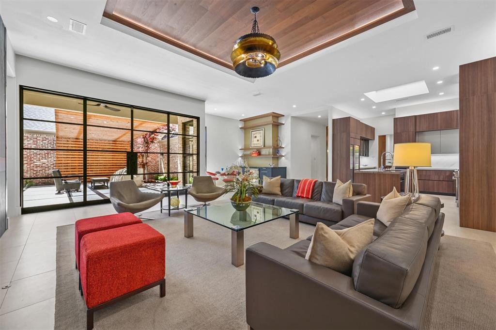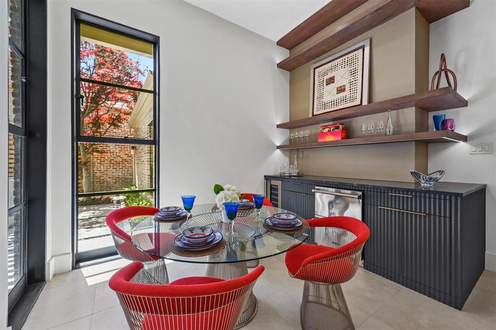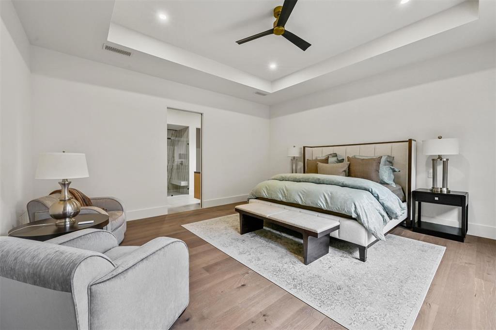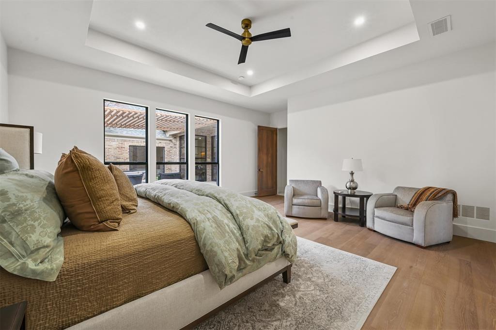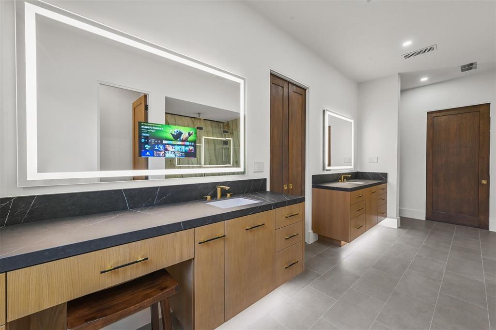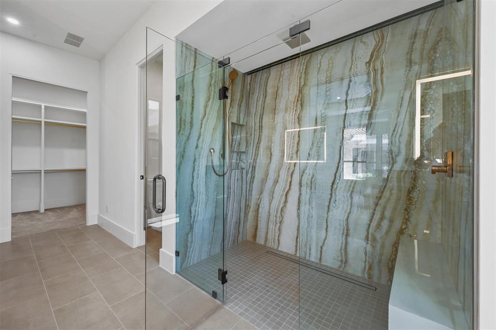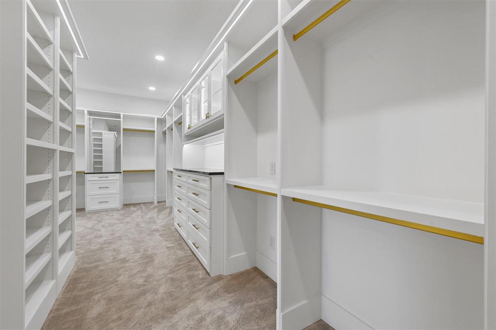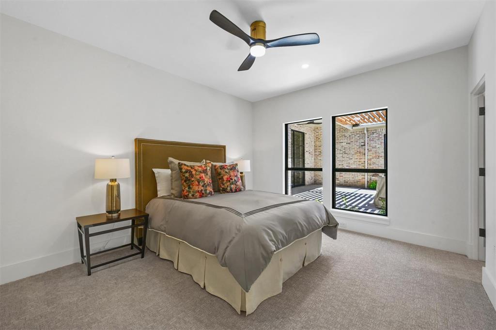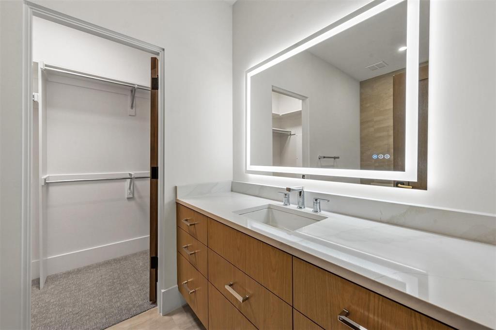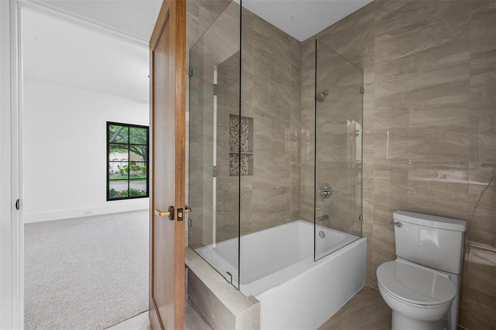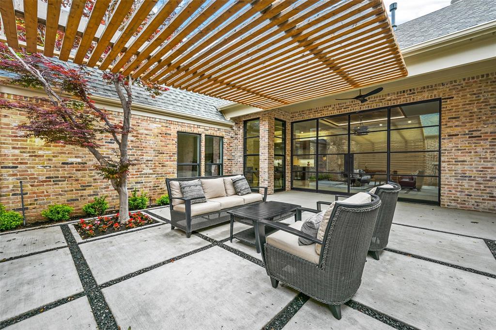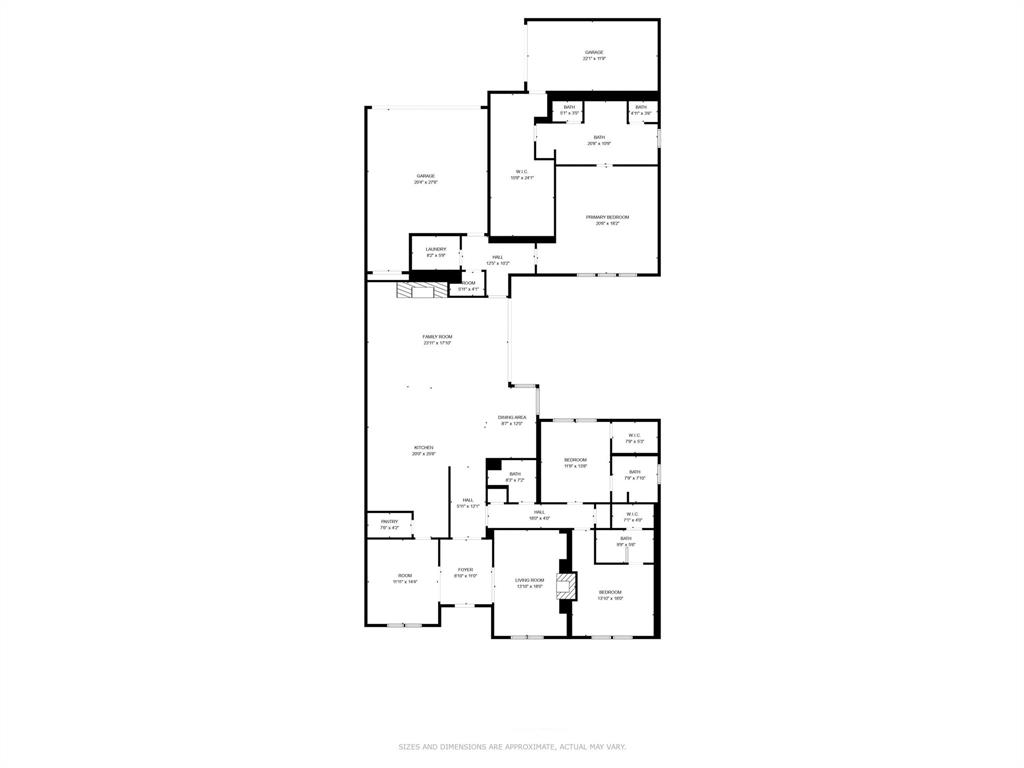76 Abbey Woods Lane, Dallas,Texas
$2,100,000
LOADING ..
Located in the 24 hr. gated and guarded Glen Abbey community, this completely remodeled 1-story home with a 3 car garage is on a quiet cul-de-sac. Features an elegant foyer, living room-study, w-marble FP, separate dining room & 7 inch wide oak floors throughout. Completely remodeled kitchen & butler area, new Spanish Porcelanosa cabinets, Dacor appliances, Sub Zero Ref, micro-convection-air fryer combo. Kitchen island opens to the family room featuring new steel & glass doors overlooking the pergola covered patio. Breakfast bar area boasts a wine cooler & 2 drawer Viking fridge. Large master suite features sitting area & ensuite bathroom w-lighted mirrors, custom vanities & large walk-in shower. The custom closet features built in LED lighting. 2 other BRs have remodeled ensuite bathrooms & walk-in closets. Other features, security system, prewired for sound system, porcelain & granite countertops. Neighborhood amenities include a 24 hour fitness center & scenic pond with fountain.
School District: Dallas ISD
Dallas MLS #: 20580980
Representing the Seller Listing Agent: Sandy Ramon Tarbet; Listing Office: WILLIAM DAVIS REALTY
Representing the Buyer: Contact realtor Douglas Newby of Douglas Newby & Associates if you would like to see this property. 214.522.1000
Property Overview
- Price: $2,100,000
- MLS ID: 20580980
- Status: Under Contract
- Days on Market: 44
- Updated: 5/1/2024
- Previous Status: For Sale
- MLS Start Date: 4/12/2024
Property History
- Current Listing: $2,100,000
Interior
- Number of Rooms: 3
- Full Baths: 3
- Half Baths: 1
- Interior Features:
Built-in Features
Built-in Wine Cooler
Chandelier
Double Vanity
Decorative Lighting
Dry Bar
Eat-in Kitchen
Flat Screen Wiring
High Speed Internet Available
Kitchen Island
Open Floorplan
Pantry
Sound System Wiring
Walk-In Closet(s)
Wired for Data
- Appliances:
Irrigation Equipment
- Flooring:
Carpet
Hardwood
Other
Parking
- Parking Features:
2-Car Double Doors
2-Car Single Doors
Alley Access
Driveway
Epoxy Flooring
Electric Vehicle Charging Station(s)
Garage Door Opener
Garage Faces Rear
Heated Garage
Inside Entrance
Location
- County: 57
- Directions: From Keller Springs, North on Glen Abbey.
Community
- Home Owners Association: Mandatory
School Information
- School District: Dallas ISD
- Elementary School: Jerry Junkins
- Middle School: Walker
- High School: White
Heating & Cooling
- Heating/Cooling:
Central
ENERGY STAR Qualified Equipment
Natural Gas
Utilities
- Utility Description:
Alley
Cable Available
City Sewer
City Water
Concrete
Curbs
Electricity Connected
Individual Gas Meter
Individual Water Meter
Phone Available
Underground Utilities
Lot Features
- Lot Size (Acres): 0.17
- Lot Size (Sqft.): 7,230.96
- Lot Description:
Zero Lot Line
- Fencing (Description):
Privacy
Wood
Financial Considerations
- Price per Sqft.: $587
- Price per Acre: $12,650,602
- For Sale/Rent/Lease: For Sale
Disclosures & Reports
- Legal Description: GLEN ABBEY BLK A/8212 LT 55
- Disclosures/Reports: Agent Related to Owner
- APN: 008212000A0550000
- Block: A8212
Contact Realtor Douglas Newby for Insights on Property for Sale
Douglas Newby represents clients with Dallas estate homes, architect designed homes and modern homes.
Listing provided courtesy of North Texas Real Estate Information Systems (NTREIS)
We do not independently verify the currency, completeness, accuracy or authenticity of the data contained herein. The data may be subject to transcription and transmission errors. Accordingly, the data is provided on an ‘as is, as available’ basis only.


