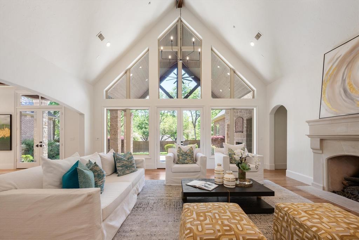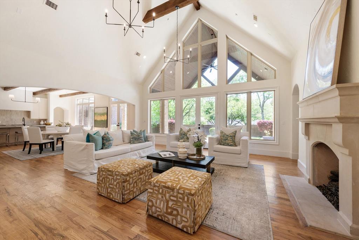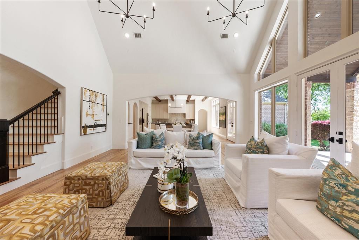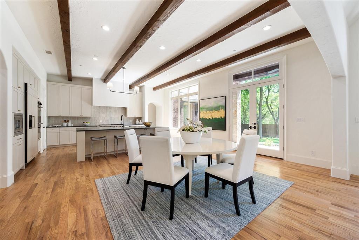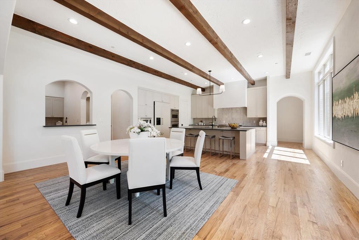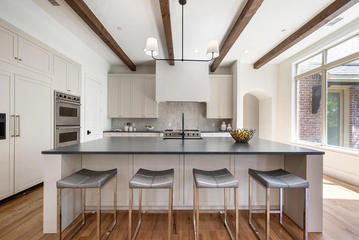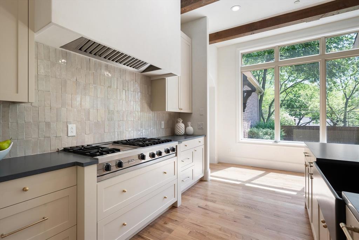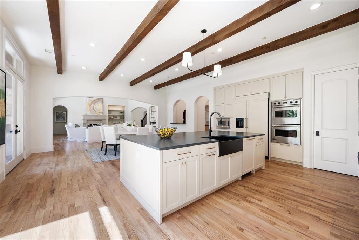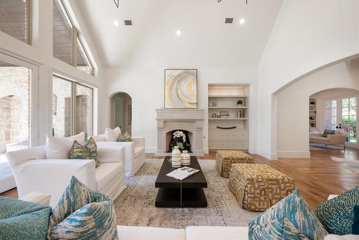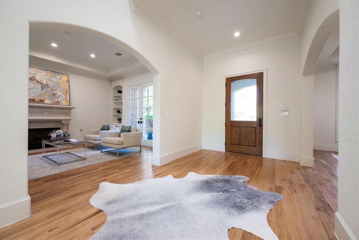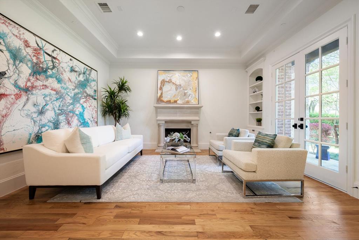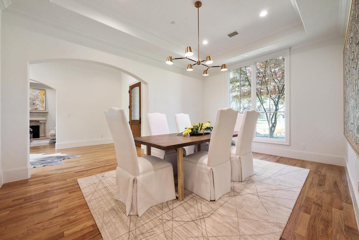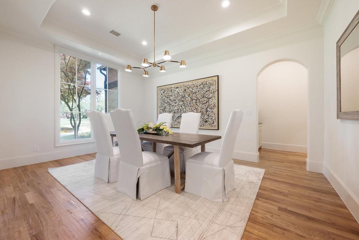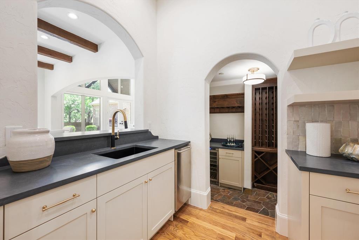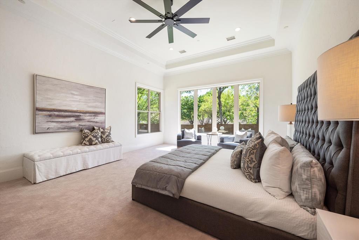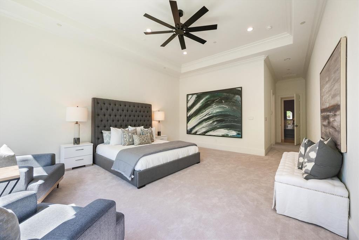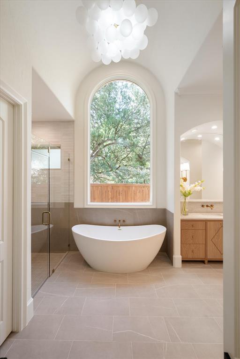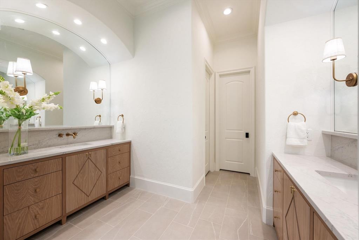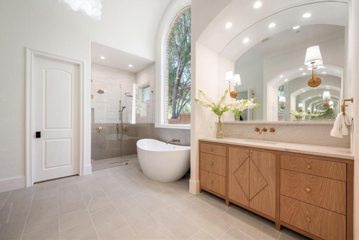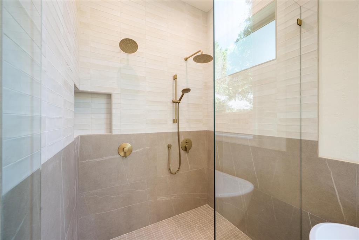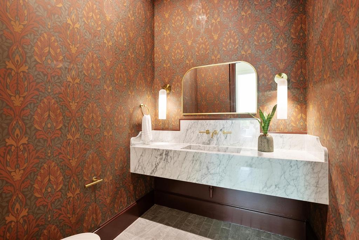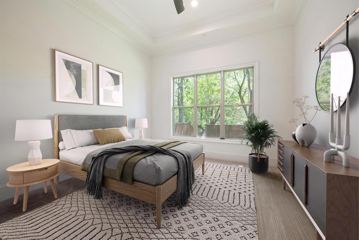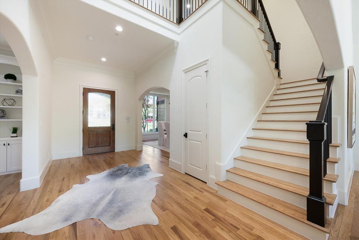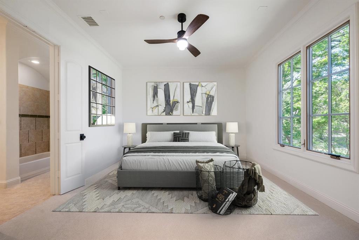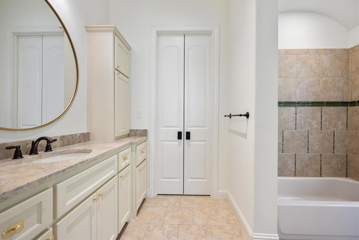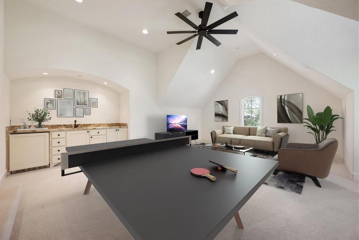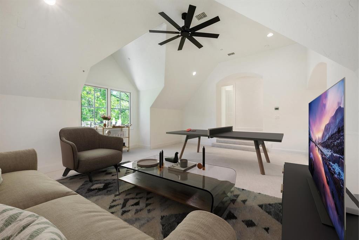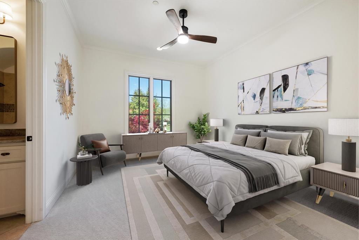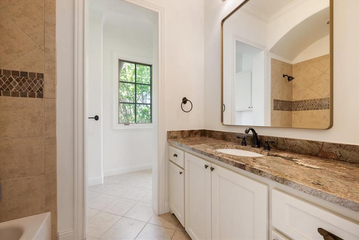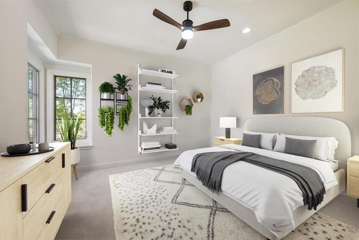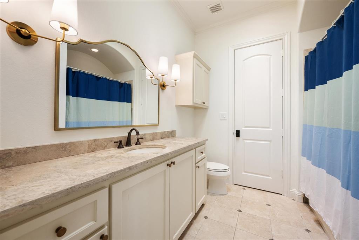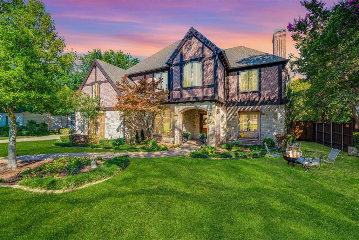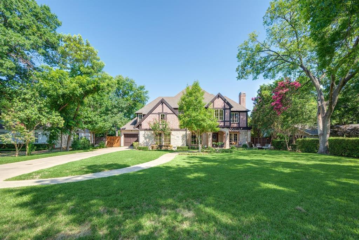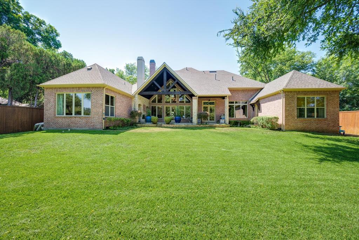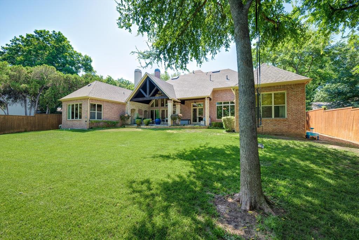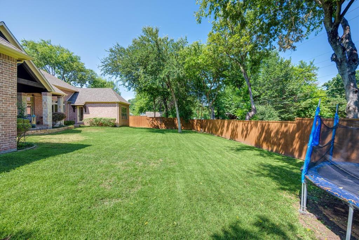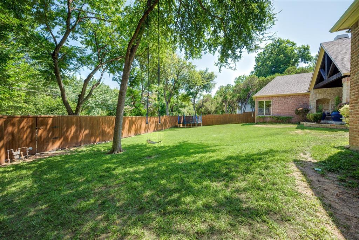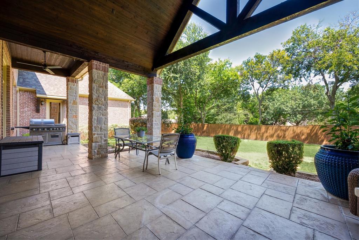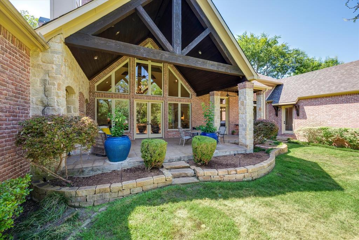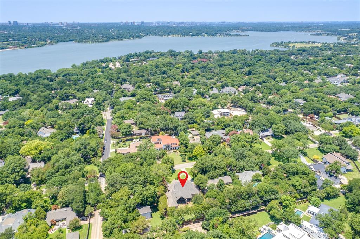8416 Santa Clara Drive, Dallas,Texas
$2,950,000
LOADING ..
SEARCH YOUTUBE FOR A VIDEO!! Welcome to the NEW VERSION of 8416 Santa Clara Dr. boasting one of the most private backyards in ALL of Forest Hills as not one neighbor has a view into it! Pride of ownership abounds! 2024 = New Kitchen, New Master Bathroom-Suite, New Powder Bath, New Flooring, New Paint, New Hardware & Fixtures! Come check this 1 out! 2023 = New Roof! 2021 = 3 new HVAC systems installed & whole house Tankless Water Heater! Spray Foam Insulation! Mosquito Misting System! 170 Bottle Wine Grotto! Magnificent downstairs owner's suite as well as 1 downstairs guest suite. 3 upstairs secondary bedrooms each w-their own private en suites. The upstairs game room is over the garage, thus quiet for the downstairs! The HUGE gourmet kitchen boasts Viking appliance package, walk-in pantry & is open to the breakfast area & family room for an AMAZING entertaining space! 3 Living areas! 1-2 Studies depending on your lifestyle & needs. 3 Fireplaces! 375 sq. ft. of covered rear patio space!
Property Overview
- Price: $2,950,000
- MLS ID: 20580291
- Status: For Sale
- Days on Market: 38
- Updated: 5/13/2024
- Previous Status: For Sale
- MLS Start Date: 4/11/2024
Property History
- Current Listing: $2,950,000
Interior
- Number of Rooms: 5
- Full Baths: 5
- Half Baths: 1
- Interior Features:
Built-in Features
Built-in Wine Cooler
Cathedral Ceiling(s)
Cable TV Available
Cedar Closet(s)
Chandelier
Double Vanity
Decorative Lighting
Dry Bar
Eat-in Kitchen
Flat Screen Wiring
Granite Counters
High Speed Internet Available
Kitchen Island
Natural Woodwork
Open Floorplan
Pantry
Vaulted Ceiling(s)
Wet Bar
Walk-In Closet(s)
Wired for Data
- Flooring:
Carpet
Ceramic Tile
Slate
Stone
Travertine Stone
Wood
Parking
- Parking Features:
2-Car Double Doors
2-Car Single Doors
Alley Access
Concrete
Driveway
Garage Door Opener
Garage
Garage Faces Front
Garage Faces Side
Lighted
On Site
Oversized
Location
- County: 57
- Directions: See GPS:)
Community
- Home Owners Association: None
School Information
- School District: Dallas ISD
- Elementary School: Sanger
- Middle School: Gaston
- High School: Adams
Heating & Cooling
- Heating/Cooling:
Central
Fireplace(s)
Natural Gas
Zoned
Utilities
- Utility Description:
Cable Available
City Sewer
City Water
Curbs
Electricity Connected
Individual Gas Meter
Individual Water Meter
Underground Utilities
Lot Features
- Lot Size (Acres): 0.46
- Lot Size (Sqft.): 19,994.04
- Lot Dimensions: 100x200
- Lot Description:
Few Trees
Interior Lot
Landscaped
Lrg. Backyard Grass
Many Trees
Sprinkler System
Subdivision
- Fencing (Description):
Wood
Financial Considerations
- Price per Sqft.: $531
- Price per Acre: $6,427,015
- For Sale/Rent/Lease: For Sale
Disclosures & Reports
- Legal Description: FOREST HILLS BLK 18/5269 LT 6
- APN: 00000371344000000
- Block: 18526


