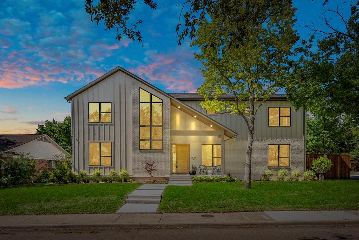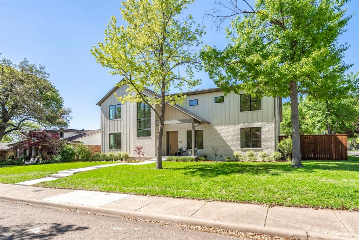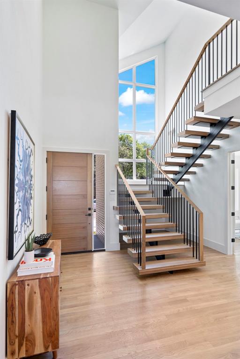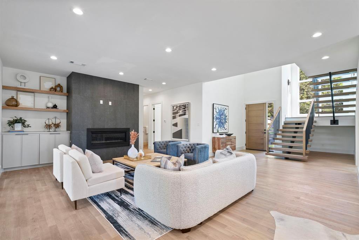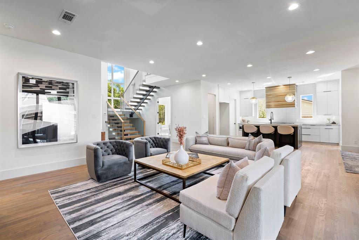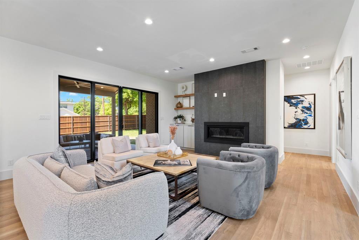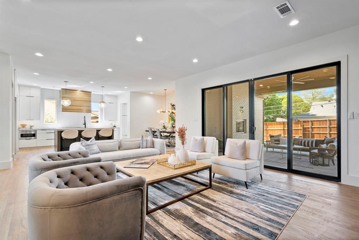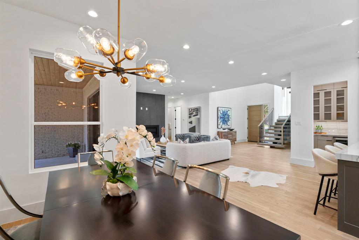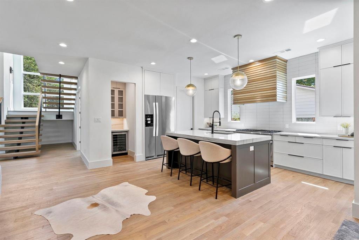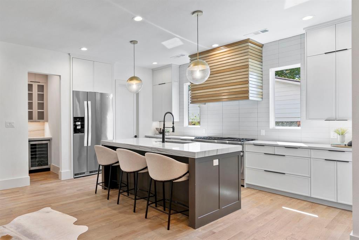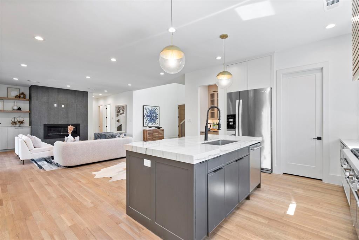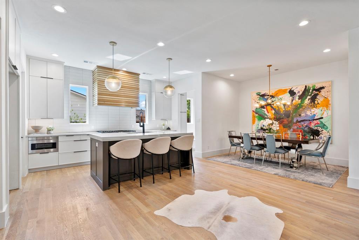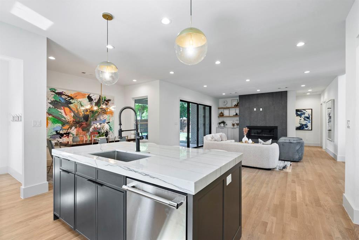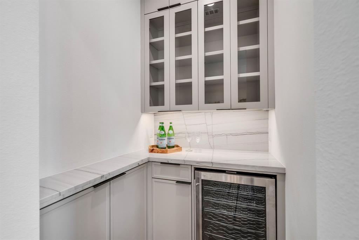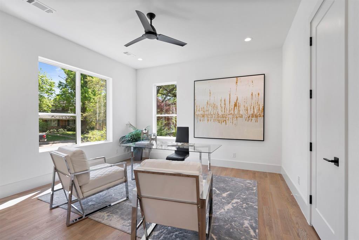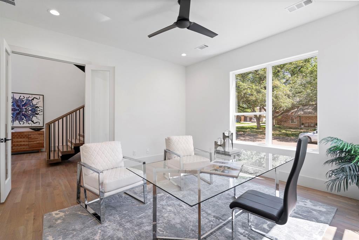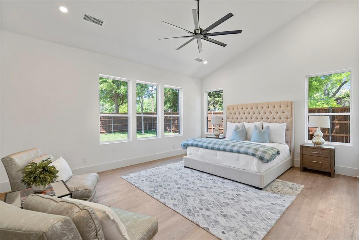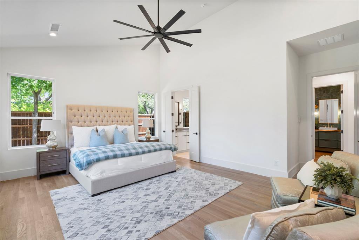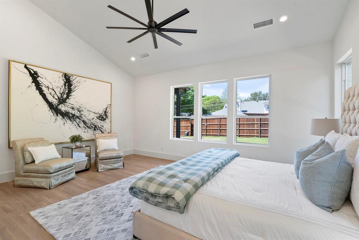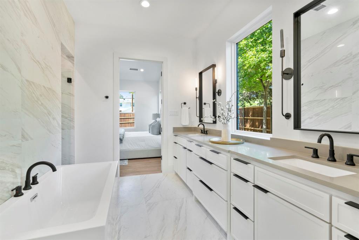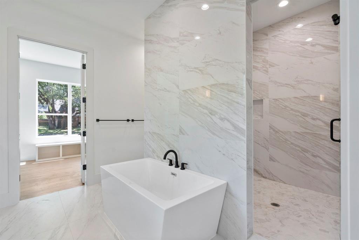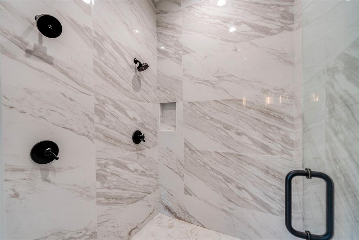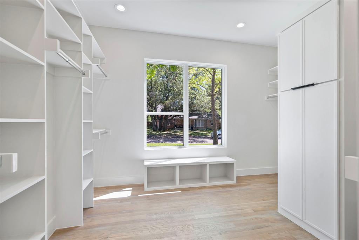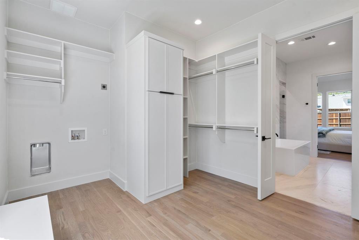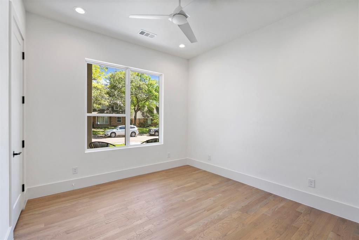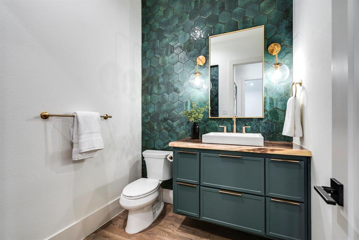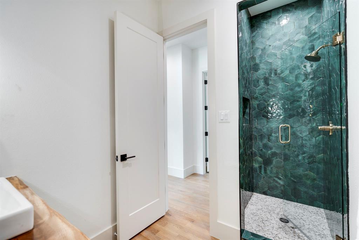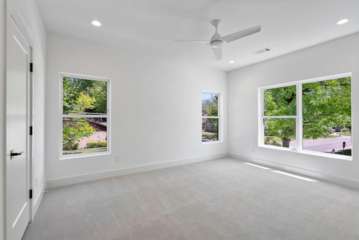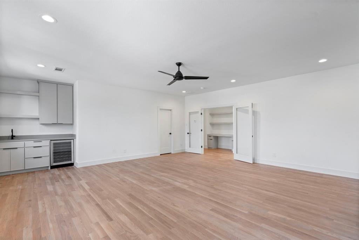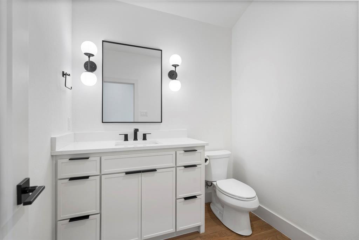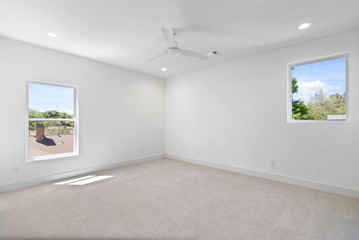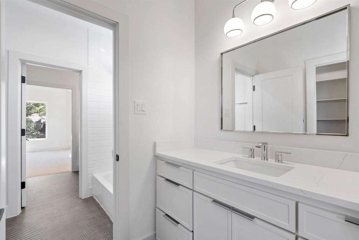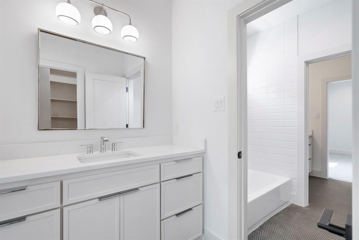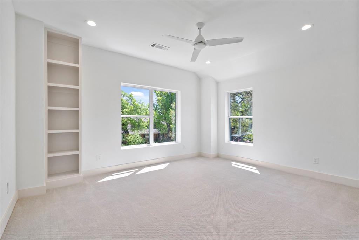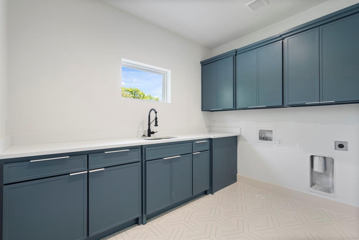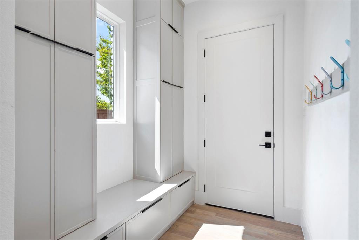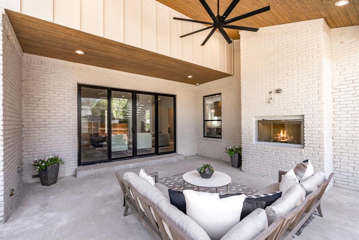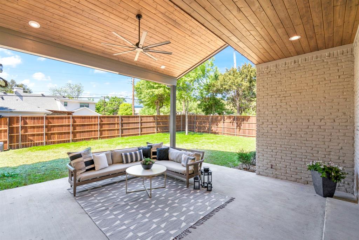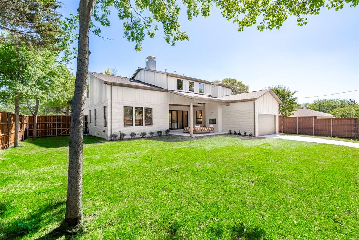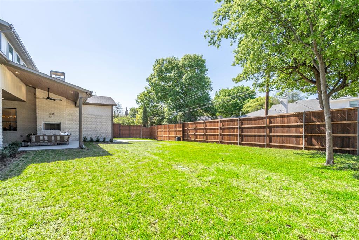9545 Covemeadow Drive, Dallas,Texas
$1,625,000
LOADING ..
Gorgeous Estate, crafted by Caruth Custom Homes, stands proudly on a coveted corner lot, boasting 5 expansive bdrms + 4.1 baths. Sprawling Living Rm adorned w-light HW floors, a modern FP + built-ins! Chef's Kitchen w-top-tier apps, an island + a pantry w-wine fridge. Tucked away behind French doors is the Private Study. Primary Suite, bathed in natural light, is an oasis of tranquility w-its sitting area, vaulted ceilings + a spa-inspired en-suite bath boasting dual sinks, a custom closet equipped w-w&d hookups, standalone tub + a walk-in dual shower. 1st floor private Guest Suite + a full bath exudes a serene ambiance w-its deep emerald-colored tile accents & wall sconces. Ascending the stairs, you'll find a sprawling Game Room complete w-a wet bar + a kids' study station. Large Guest Bedrooms. Mud Room + a sought-after Utility w-all the extras! Backyard oasis, where entertaining is elevated under the covered patio w-an outdoor FP! Rear 2-car garage, accessible via an electric gate!
School District: Richardson ISD
Dallas MLS #: 20579388
Representing the Seller Listing Agent: Nicole Thomas; Listing Office: Compass RE Texas, LLC
Representing the Buyer: Contact realtor Douglas Newby of Douglas Newby & Associates if you would like to see this property. 214.522.1000
Property Overview
- Price: $1,625,000
- MLS ID: 20579388
- Status: Sale Pending
- Days on Market: 56
- Updated: 5/27/2024
- Previous Status: For Sale
- MLS Start Date: 4/5/2024
Property History
- Current Listing: $1,625,000
- Original Listing: $1,699,000
Interior
- Number of Rooms: 5
- Full Baths: 4
- Half Baths: 1
- Interior Features:
Built-in Features
Built-in Wine Cooler
Cable TV Available
Chandelier
Decorative Lighting
Double Vanity
Eat-in Kitchen
High Speed Internet Available
Kitchen Island
Open Floorplan
Pantry
Vaulted Ceiling(s)
Walk-In Closet(s)
- Flooring:
Carpet
Ceramic Tile
Hardwood
Parking
- Parking Features:
Concrete
Covered
Direct Access
Driveway
Garage
Garage Door Opener
Garage Faces Rear
Kitchen Level
Location
- County: Dallas
- Directions: From Highway 75, East on Walnut Hill Lane, Left on Fieldcrest Drive, Left on Covemeadow Drive. The house is on the corner of Covemeadow Drive & Fieldcrest Drive.
Community
- Home Owners Association: Voluntary
School Information
- School District: Richardson ISD
- Elementary School: White Rock
- High School: Lake Highlands
Heating & Cooling
- Heating/Cooling:
Central
Natural Gas
Utilities
- Utility Description:
All Weather Road
Asphalt
Cable Available
City Sewer
City Water
Concrete
Curbs
Electricity Available
Electricity Connected
Individual Gas Meter
Individual Water Meter
Overhead Utilities
Sewer Available
Sidewalk
Lot Features
- Lot Size (Acres): 0.26
- Lot Size (Sqft.): 11,325.6
- Lot Description:
Corner Lot
Few Trees
Landscaped
Subdivision
- Fencing (Description):
Back Yard
Electric
Fenced
Gate
Wood
Financial Considerations
- Price per Sqft.: $347
- Price per Acre: $6,250,000
- For Sale/Rent/Lease: For Sale
Disclosures & Reports
- Legal Description: WHITE ROCK NORTH BLK S/8127 LOT 19 COVEMEADOW
- APN: 00000793651000000
- Block: S8127
Contact Realtor Douglas Newby for Insights on Property for Sale
Douglas Newby represents clients with Dallas estate homes, architect designed homes and modern homes.
Listing provided courtesy of North Texas Real Estate Information Systems (NTREIS)
We do not independently verify the currency, completeness, accuracy or authenticity of the data contained herein. The data may be subject to transcription and transmission errors. Accordingly, the data is provided on an ‘as is, as available’ basis only.


