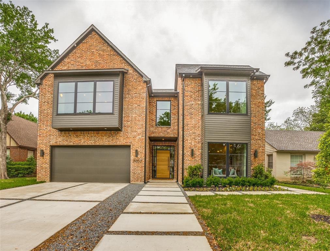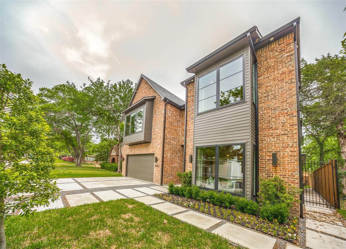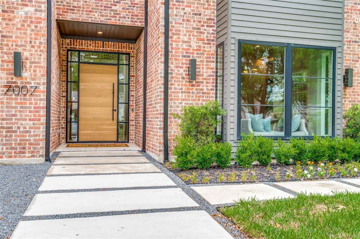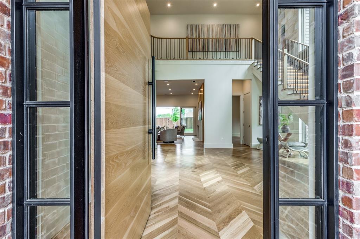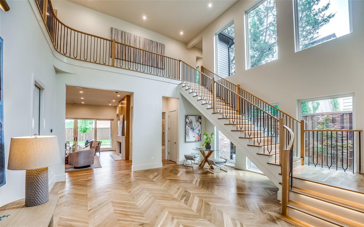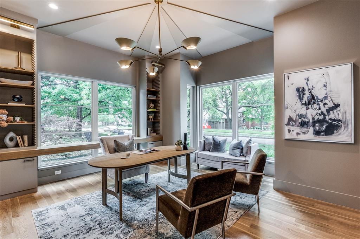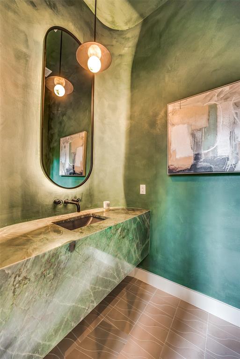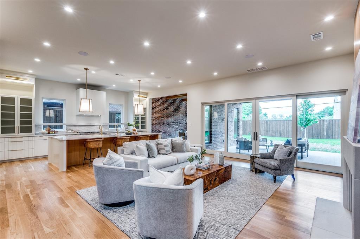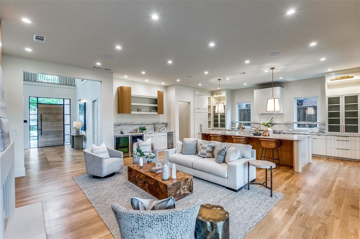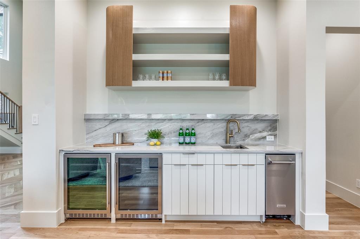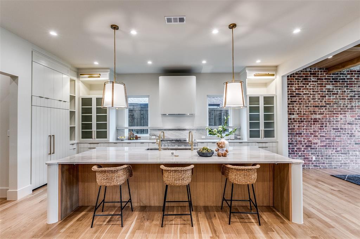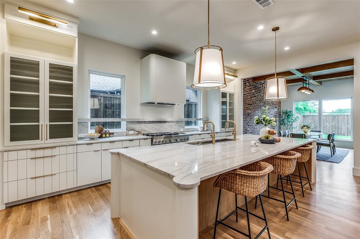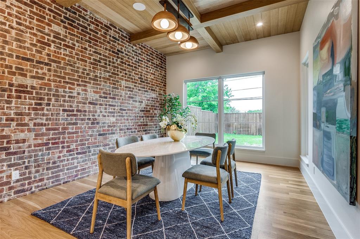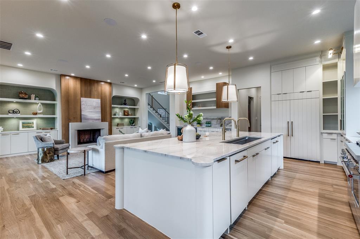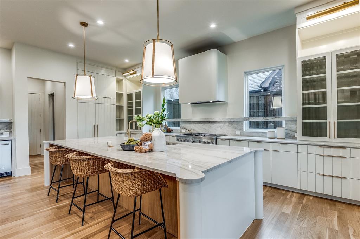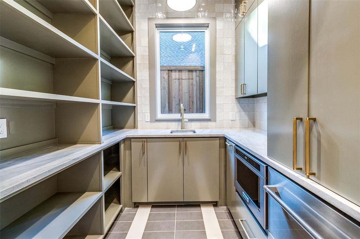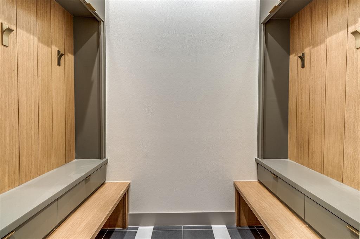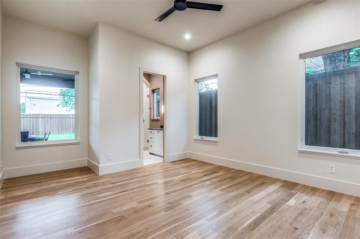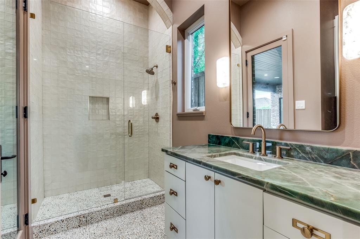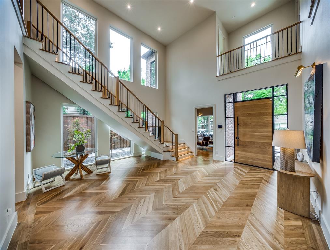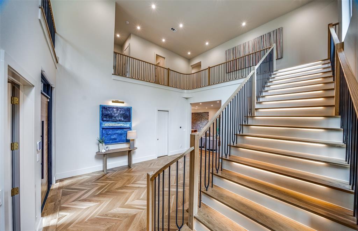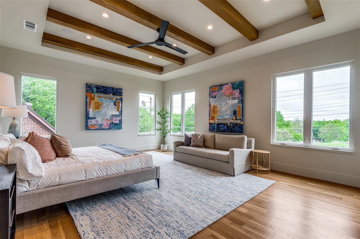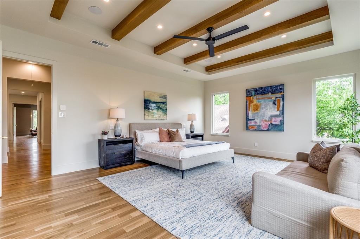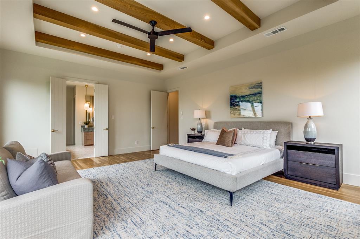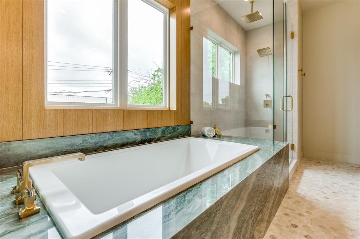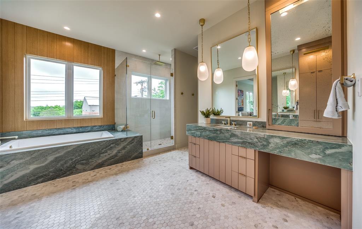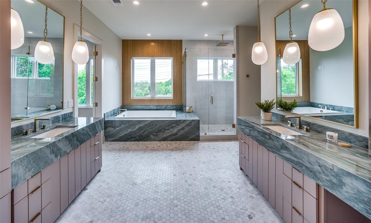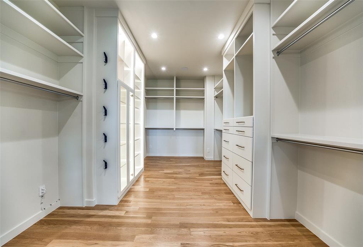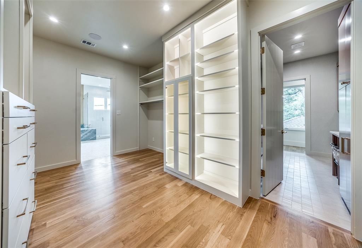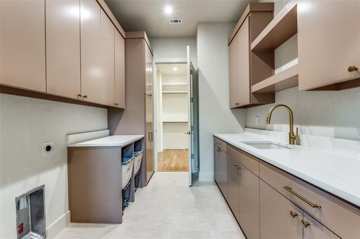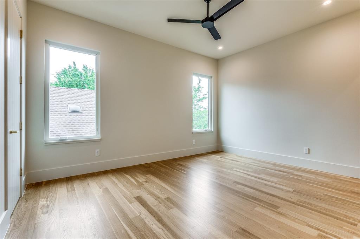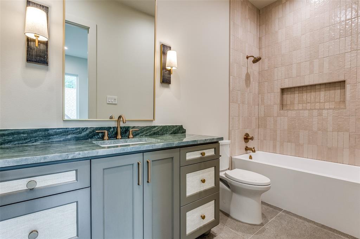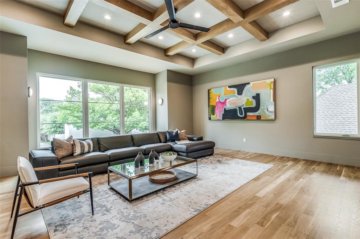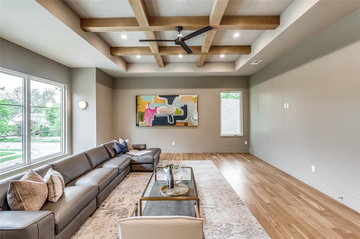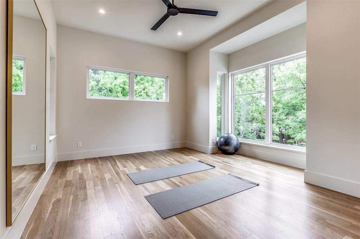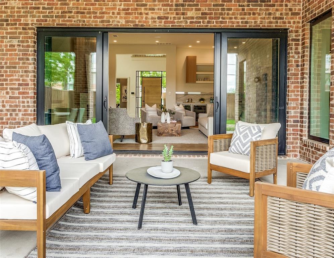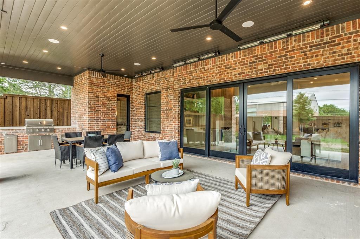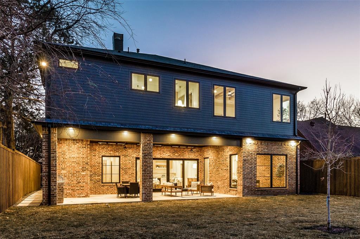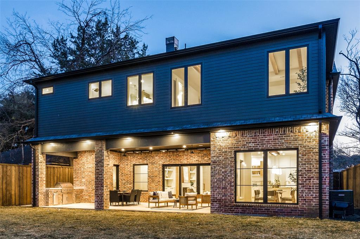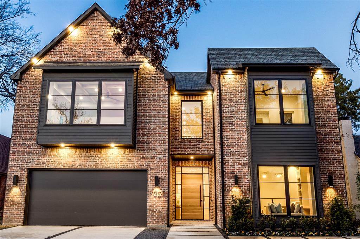7007 Clayton Avenue, Dallas,Texas
$2,297,300
LOADING ..
The 5,326 square-foot, two-story house features five bedrooms and five and a half bathrooms, with a sumptuous master bath that feels like a spa. There is a game room, and an extra flex room, a neighborhood rarity, that could serve as an extra office, a gym, or an art room, all created with one of Dallas's best interior design firms, Layered Dimensions. The spacious contemporary kitchen is overflowing with amenities, special touches, and sophisticated detailing, including a large island, a chic vent hood, and a variety of custom extras, a hallmark of Santa Barbara Homes. Located in Lakewood’s stately C Streets near lovely White Rock Lake, the community is decidedly upscale dotted with manicured lawns and live oaks, plus easy access to restaurants, recreation, and transportation arteries. The home is just a few blocks from a state-of-the-art YMCA, and near Lindsley Park, a secret gem of a green space, perfect to enjoy with families seeking the luxurious lifestyle they richly deserve.
School District: Dallas ISD
Dallas MLS #: 20578796
Representing the Seller Listing Agent: Raul Ruiz; Listing Office: Allie Beth Allman & Assoc.
Representing the Buyer: Contact realtor Douglas Newby of Douglas Newby & Associates if you would like to see this property. 214.522.1000
Property Overview
- Price: $2,297,300
- MLS ID: 20578796
- Status: Under Contract
- Days on Market: 50
- Updated: 5/14/2024
- Previous Status: For Sale
- MLS Start Date: 4/4/2024
Property History
- Current Listing: $2,297,300
- Original Listing: $2,348,333
Interior
- Number of Rooms: 5
- Full Baths: 5
- Half Baths: 1
- Interior Features:
Built-in Features
Double Vanity
High Speed Internet Available
Kitchen Island
Open Floorplan
Paneling
Pantry
Smart Home System
Sound System Wiring
Walk-In Closet(s)
Wired for Data
- Flooring:
Hardwood
Tile
Parking
- Parking Features:
2-Car Single Doors
Covered
Epoxy Flooring
Garage Faces Front
Location
- County: 57
- Directions: Driving down east Gaston Ave, pass by Auburn Ave, take a right on West Shore Dr, and then left to Clayton Ave. The house is the second house from the corner on the left side. Please confirm UPS directions.
Community
- Home Owners Association: None
School Information
- School District: Dallas ISD
- Elementary School: Lakewood
- Middle School: Long
- High School: Woodrow Wilson
Heating & Cooling
- Heating/Cooling:
Central
Fireplace(s)
Natural Gas
Utilities
- Utility Description:
Alley
Cable Available
City Sewer
Concrete
Electricity Available
Sidewalk
Lot Features
- Lot Size (Acres): 0.21
- Lot Size (Sqft.): 9,016.92
- Lot Dimensions: 60X150
- Lot Description:
Acreage
- Fencing (Description):
Back Yard
Financial Considerations
- Price per Sqft.: $431
- Price per Acre: $11,098,068
- For Sale/Rent/Lease: For Sale
Disclosures & Reports
- Legal Description: GASTONWOOD BLK E/2755 PT LTS 10 & 11
- APN: 00000229117000000
- Block: E/2755 PT
Contact Realtor Douglas Newby for Insights on Property for Sale
Douglas Newby represents clients with Dallas estate homes, architect designed homes and modern homes.
Listing provided courtesy of North Texas Real Estate Information Systems (NTREIS)
We do not independently verify the currency, completeness, accuracy or authenticity of the data contained herein. The data may be subject to transcription and transmission errors. Accordingly, the data is provided on an ‘as is, as available’ basis only.


