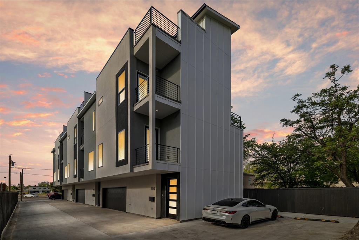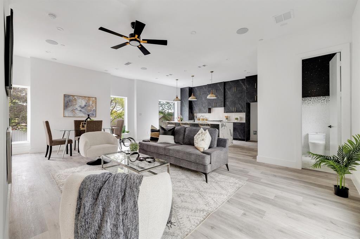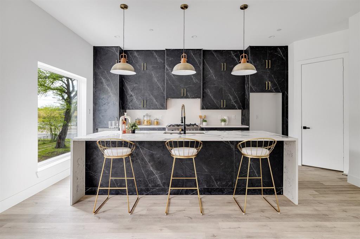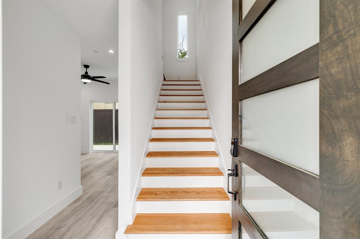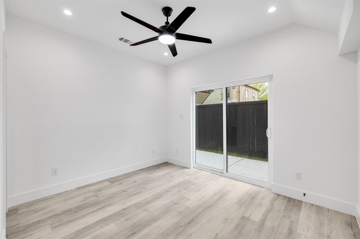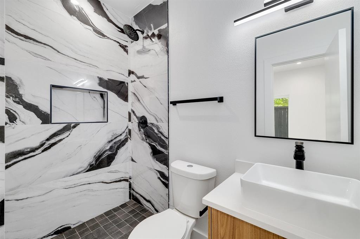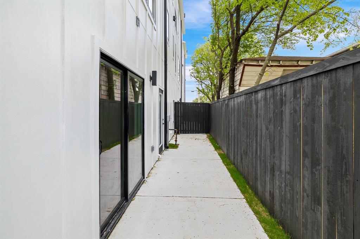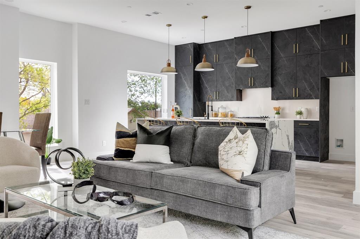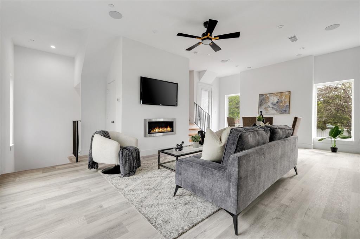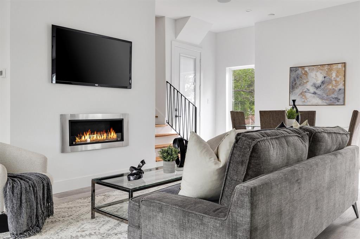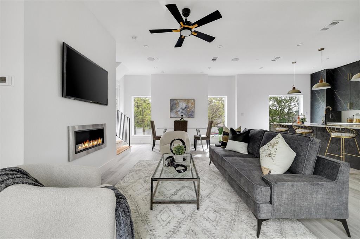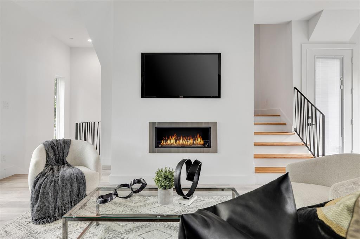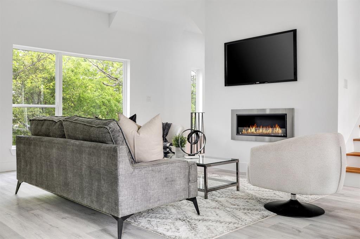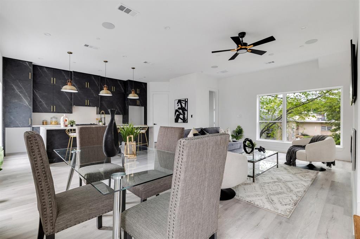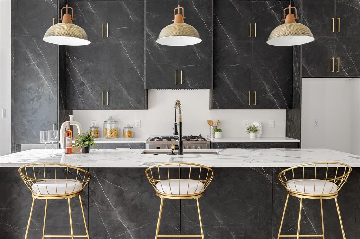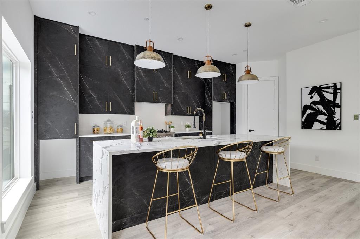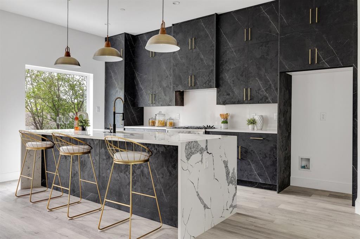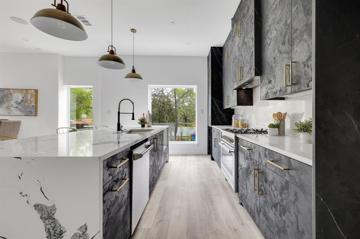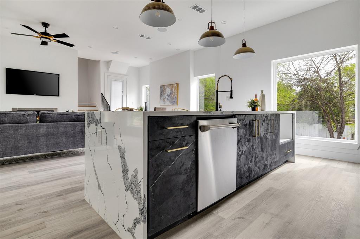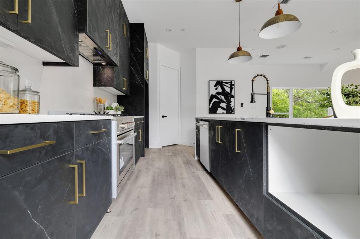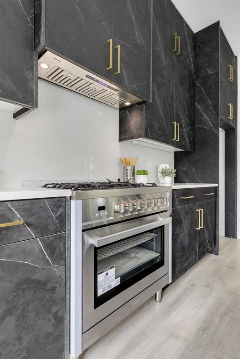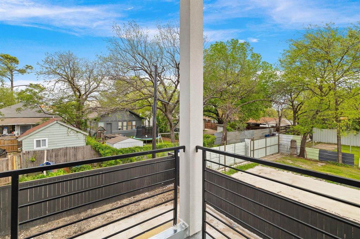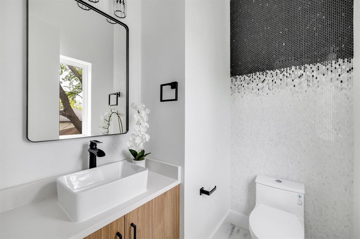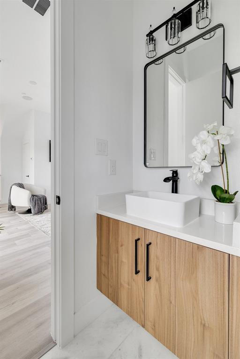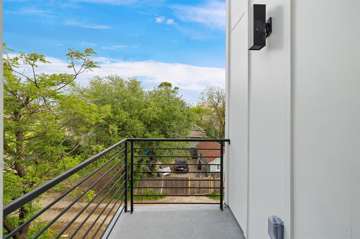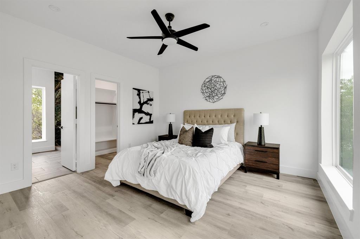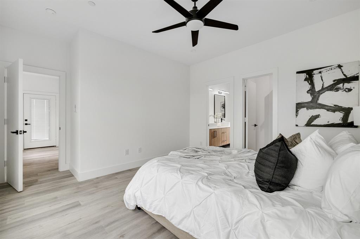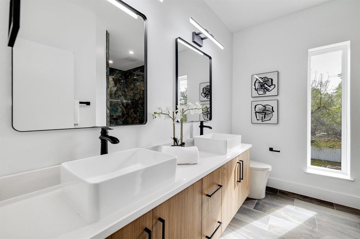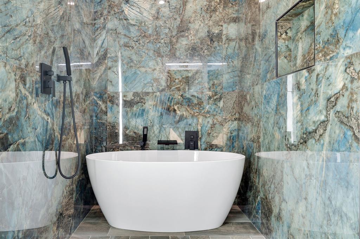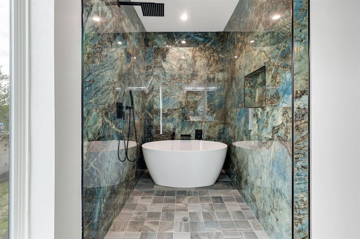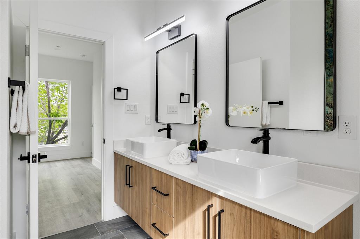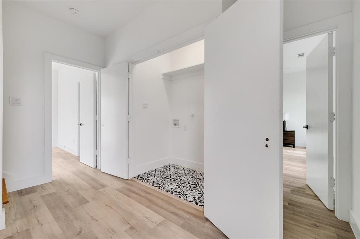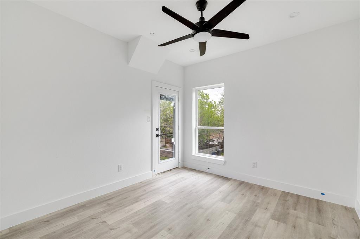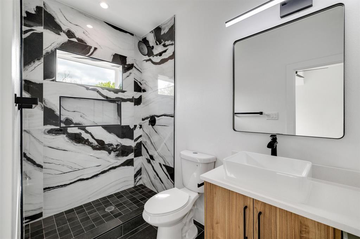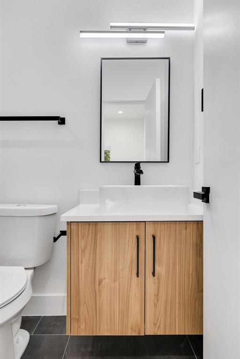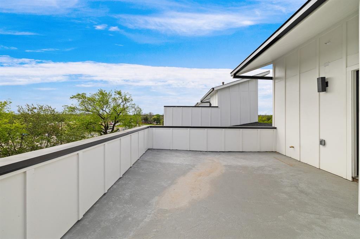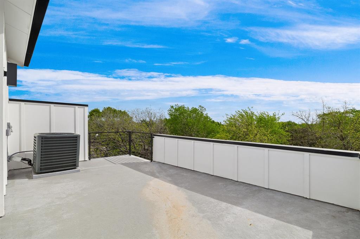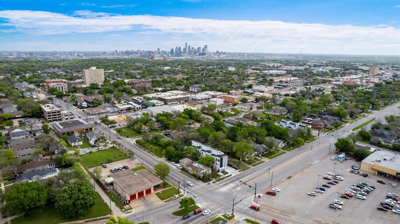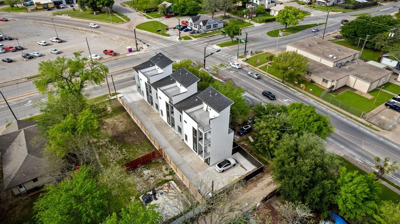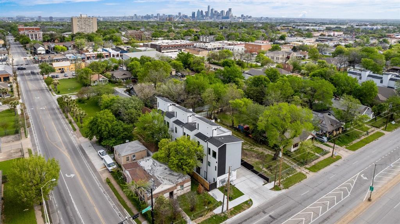935 12th Street, Dallas,Texas
$589,000
LOADING ..
Welcome to a world of contemporary elegance, where sleek design meets urban convenience. These Gorgeous New Modern Townhomes, meticulously crafted By Dazzling Homes and close to all of Bishop Arts’ action! The clean, modern living space, Tall ceilings and an open layout create a seamless flow between living, dining, and kitchen areas. The heart of the home boasts a large waterfall island, quartz countertops, and soft-close cabinets. Stainless steel appliances elevate the culinary experience. Smart home features Include Brilliant smart panel, Wifi Speakers, smart door lock, and doorbell camera. Unwind in the relaxation-inspiring double-vanity primary bath with a soothing rain shower head. Outdoor retreats include a back patio, three balconies, on the second and third floors, and an expansive rooftop deck—perfect for hosting gatherings under the stars. Quick access to I-30 and I-35 ,Trinity Groves and Downtown are just 10 minutes away. Ask about Builder Incentives towards closing costs.
School District: Dallas ISD
Dallas MLS #: 20578283
Representing the Seller Listing Agent: Gital Harlap; Listing Office: Keller Williams Realty
Representing the Buyer: Contact realtor Douglas Newby of Douglas Newby & Associates if you would like to see this property. 214.522.1000
Property Overview
- Price: $589,000
- MLS ID: 20578283
- Status: For Sale
- Days on Market: 50
- Updated: 5/12/2024
- Previous Status: For Sale
- MLS Start Date: 4/4/2024
Property History
- Current Listing: $589,000
Interior
- Number of Rooms: 3
- Full Baths: 3
- Half Baths: 1
- Interior Features:
Cable TV Available
Double Vanity
Decorative Lighting
Eat-in Kitchen
Granite Counters
High Speed Internet Available
Kitchen Island
Open Floorplan
Pantry
Smart Home System
Sound System Wiring
Walk-In Closet(s)
- Flooring:
Ceramic Tile
Luxury Vinyl Plank
Parking
- Parking Features:
2-Car Single Doors
Asphalt
Electric Vehicle Charging Station(s)
Garage Door Opener
Garage Faces Side
Location
- County: 57
- Directions: GPS
Community
- Home Owners Association: Mandatory
School Information
- School District: Dallas ISD
- Elementary School: Rosemont
- Middle School: Greiner
- High School: Sunset
Heating & Cooling
- Heating/Cooling:
Central
Natural Gas
Utilities
- Utility Description:
Alley
City Sewer
City Water
Concrete
Curbs
Electricity Available
Electricity Connected
Lot Features
- Lot Size (Acres): 0.16
- Lot Size (Sqft.): 7,013.16
- Fencing (Description):
Wood
Financial Considerations
- Price per Sqft.: $305
- Price per Acre: $3,658,385
- For Sale/Rent/Lease: For Sale
Disclosures & Reports
- Legal Description: DALLAS LAND AND LOAN 3 BLK 180/3239 LT 2 50X1
- APN: 00000259570000000
- Block: 16032
Contact Realtor Douglas Newby for Insights on Property for Sale
Douglas Newby represents clients with Dallas estate homes, architect designed homes and modern homes.
Listing provided courtesy of North Texas Real Estate Information Systems (NTREIS)
We do not independently verify the currency, completeness, accuracy or authenticity of the data contained herein. The data may be subject to transcription and transmission errors. Accordingly, the data is provided on an ‘as is, as available’ basis only.


