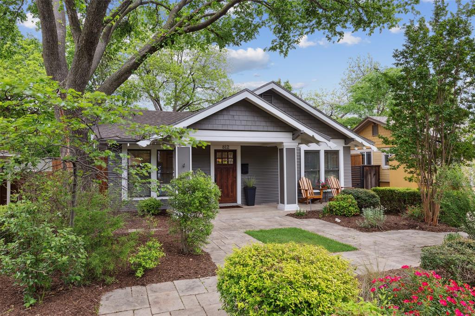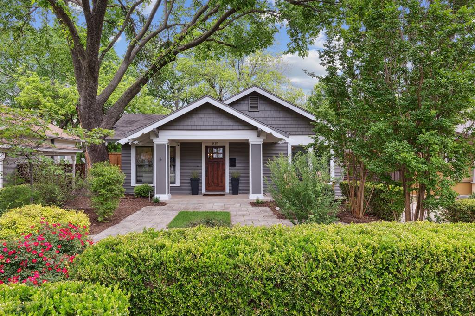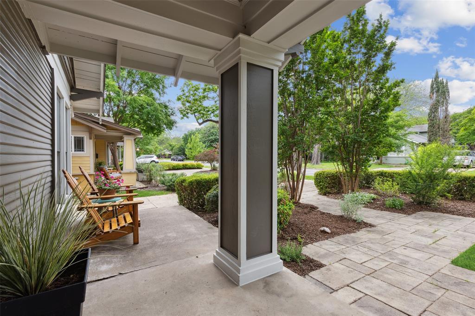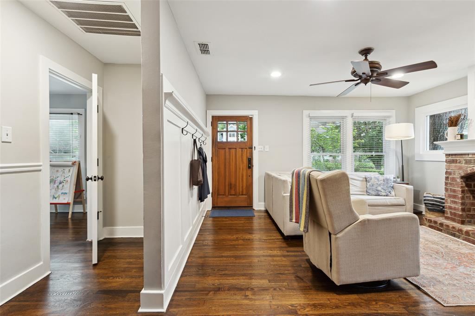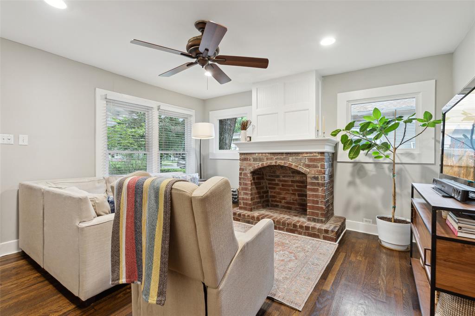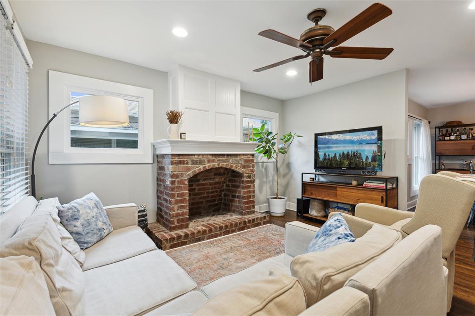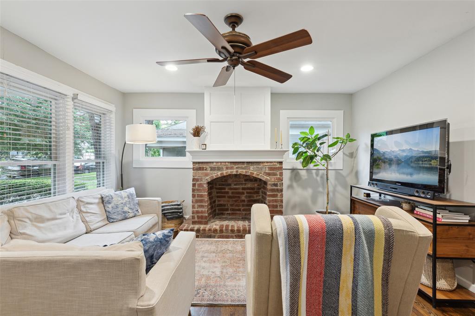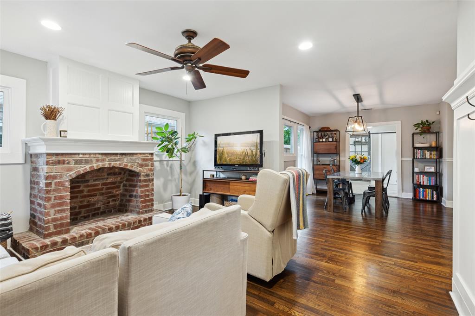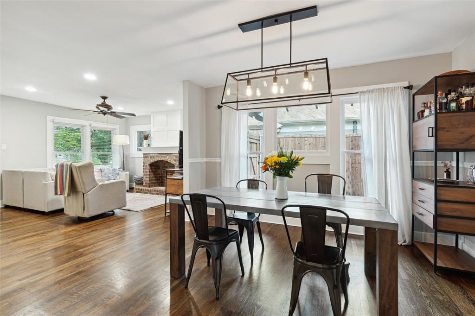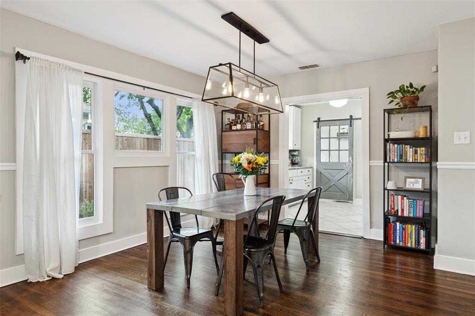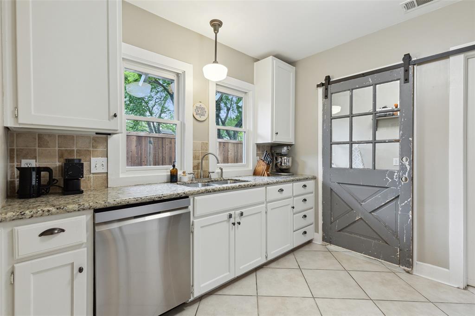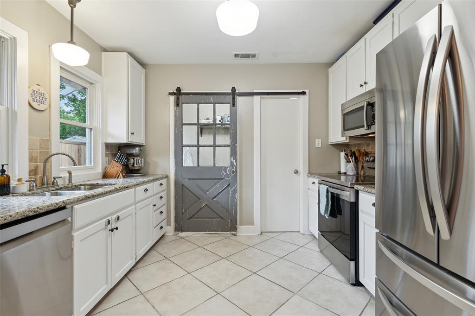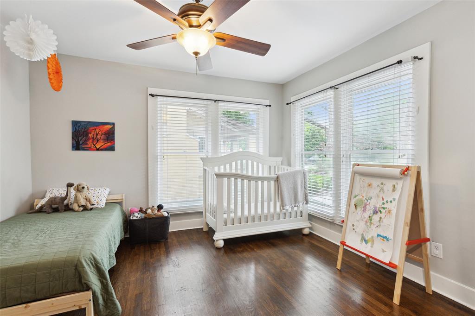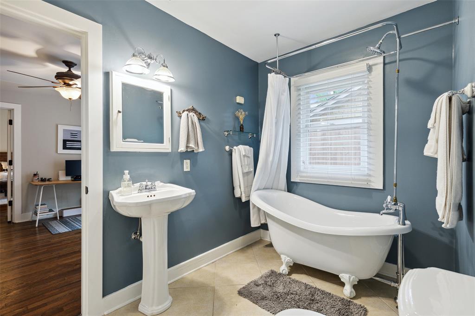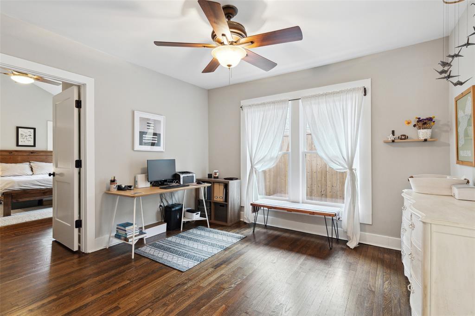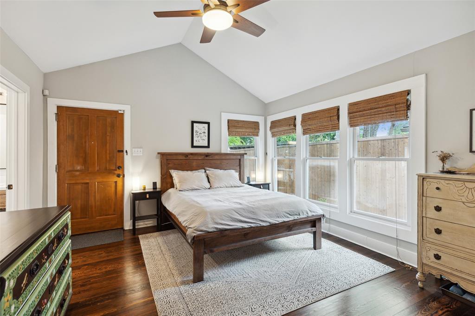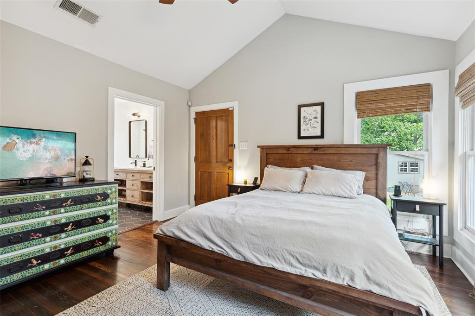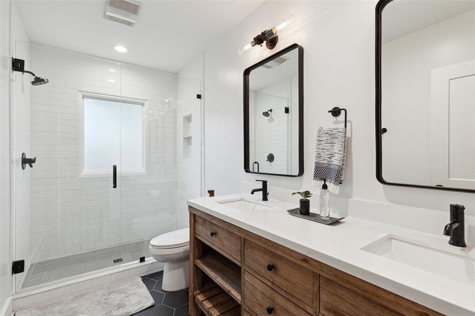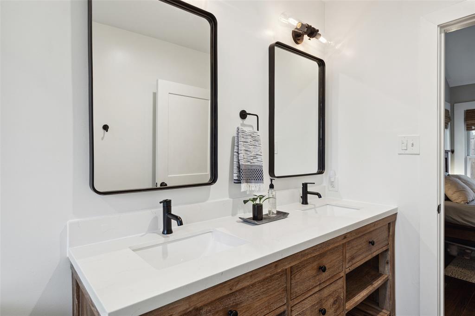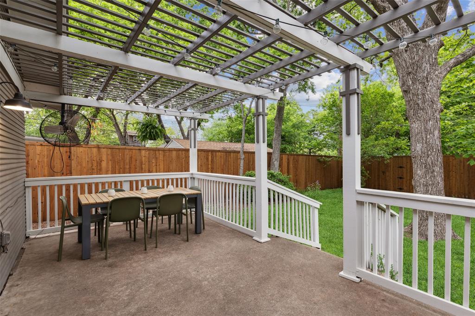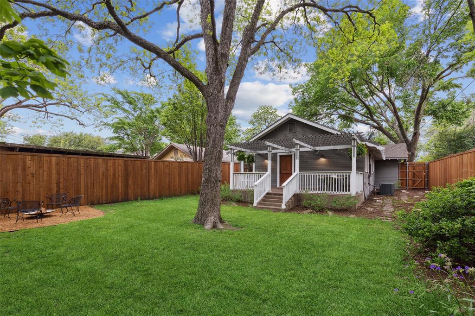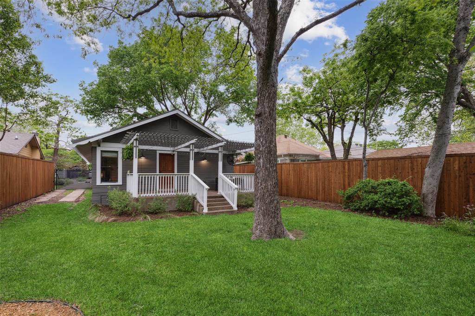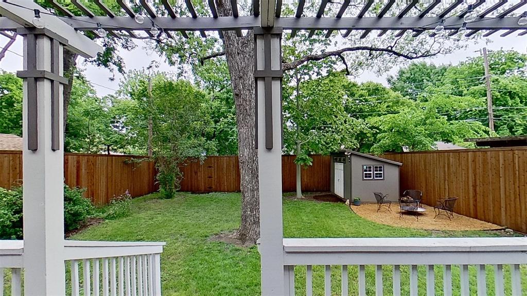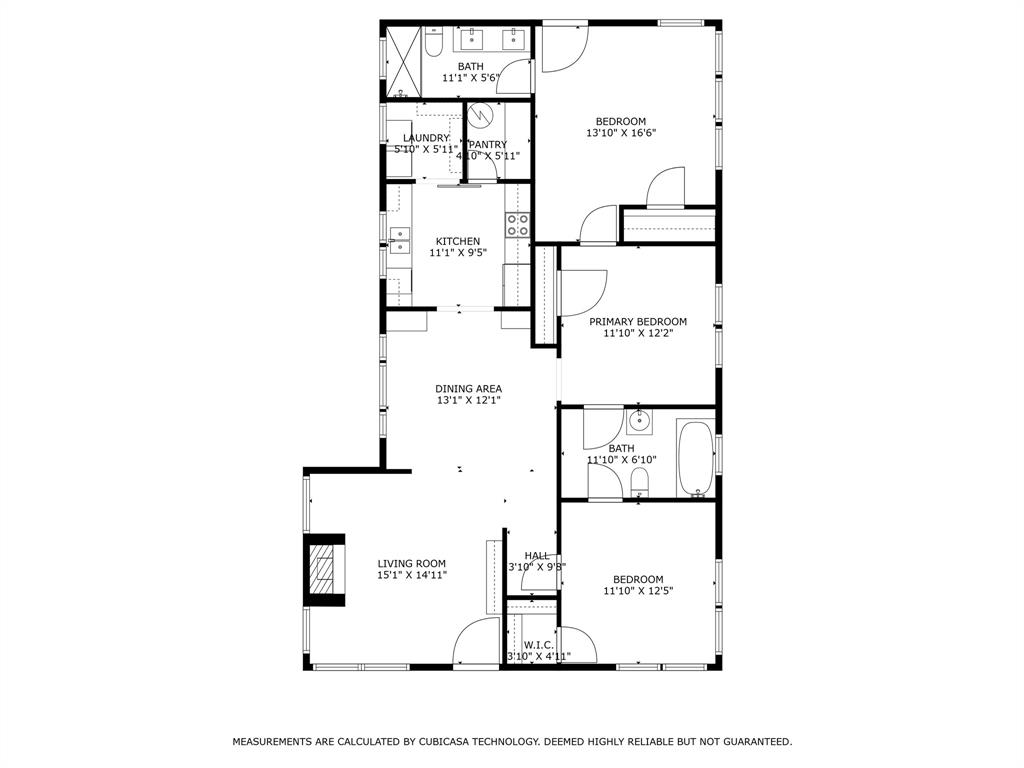812 N Winnetka Avenue, Dallas,Texas
$559,000
LOADING ..
Lovely home in historic community, offering show stopping curb appeal & magazine worthy upgrades that gives the home that WOW factor, while creating a livable showpiece! Living room showcases a decorative fireplace & opens to formal dining. The quaint kitchen has granite counter tops, stainless appliances, pantry, and accessible utility room. Gorgeous hardwoods throughout. Large primary bedroom includes a private bath that has been fully updated. The secondary bathroom has a claw foot tub. Middle bedroom is a walk through to the primary & would be a great office, media room, or nursery. The home is light & bright with abundant windows in every room. There is a 10x8 storage shed, a newer 8ft fence around the home & an electric fence gate in the front driveway for privacy. Beautifully landscaped all around this home & has both front & back covered porches. Amazing location & near Bishop Arts, offering up an eclectic blend of restaurants, local boutiques, and trendy hot spots to enjoy!
Property Overview
- Price: $559,000
- MLS ID: 20577767
- Status: Sale Pending
- Days on Market: 32
- Updated: 5/2/2024
- Previous Status: For Sale
- MLS Start Date: 4/18/2024
Property History
- Current Listing: $559,000
Interior
- Number of Rooms: 3
- Full Baths: 2
- Half Baths: 0
- Interior Features:
Built-in Features
Decorative Lighting
High Speed Internet Available
Natural Woodwork
Open Floorplan
Vaulted Ceiling(s)
Wainscoting
Wired for Data
- Flooring:
Tile
Wood
Parking
- Parking Features:
Electric Gate
Other
Tandem
Location
- County: 57
- Directions: Sylvan to Canty to N. Winnetka Or W. Colorado to N. Winnetka
Community
- Home Owners Association: None
School Information
- School District: Dallas ISD
- Elementary School: Rosemont
- Middle School: Greiner
- High School: Sunset
Heating & Cooling
- Heating/Cooling:
Central
Electric
Heat Pump
Utilities
- Utility Description:
City Sewer
City Water
Electricity Connected
Lot Features
- Lot Size (Acres): 0.17
- Lot Size (Sqft.): 7,405.2
- Lot Description:
Landscaped
Lrg. Backyard Grass
Many Trees
Sprinkler System
- Fencing (Description):
Full
Gate
Privacy
Wood
Financial Considerations
- Price per Sqft.: $397
- Price per Acre: $3,288,235
- For Sale/Rent/Lease: For Sale
Disclosures & Reports
- Legal Description: OAK CLIFF ANNEX BLK 2/3454 LT 4
- Restrictions: No Known Restriction(s)
- APN: 00000272797000000
- Block: 2/345


