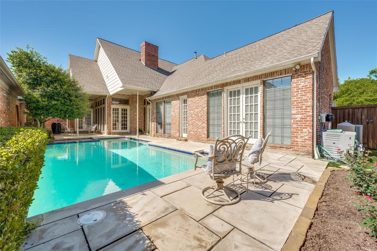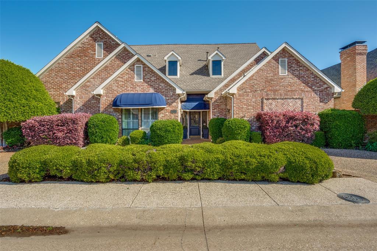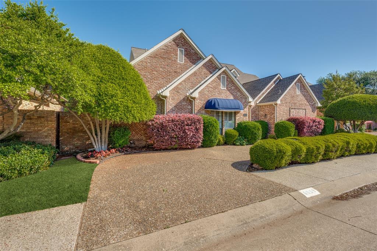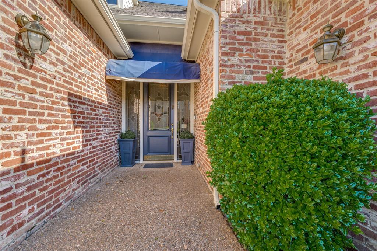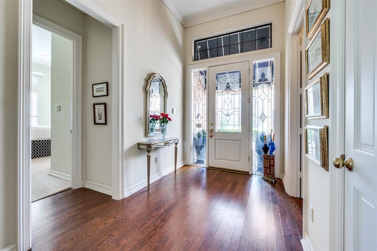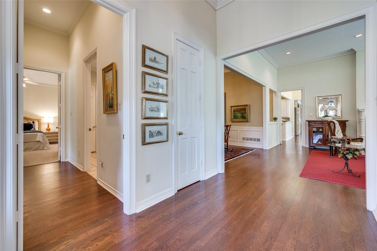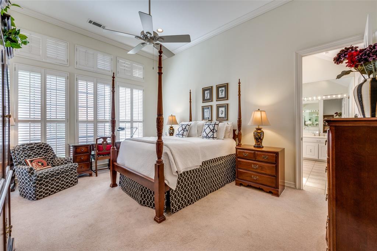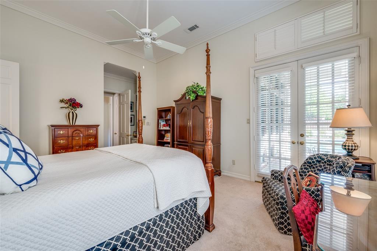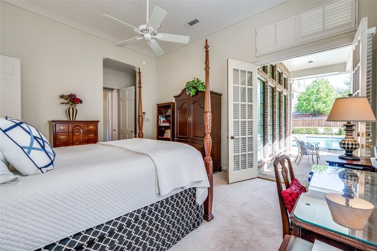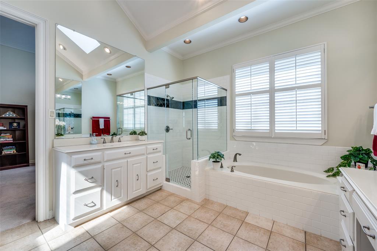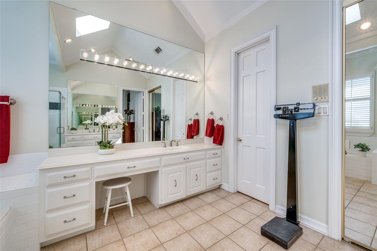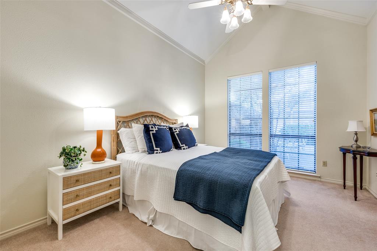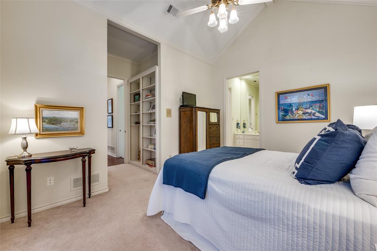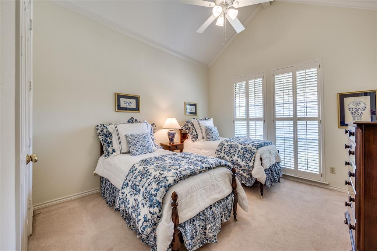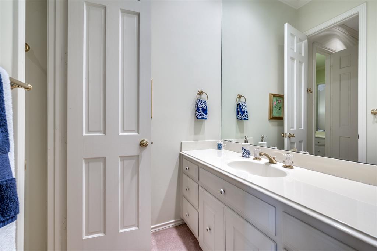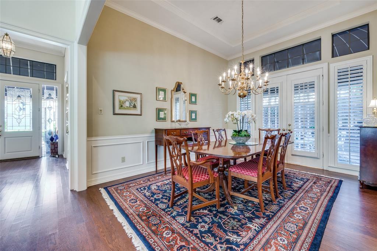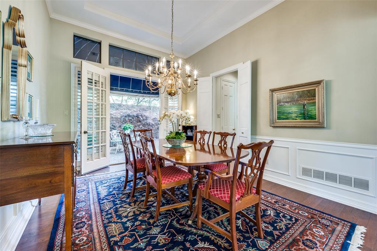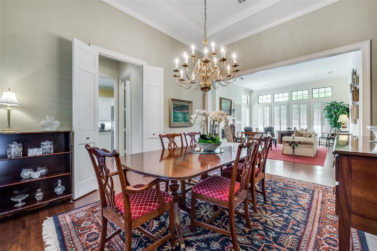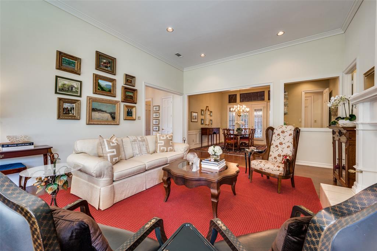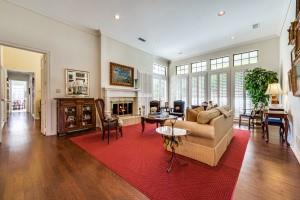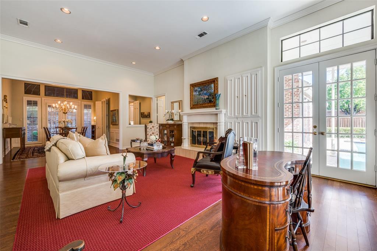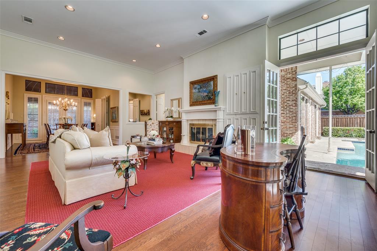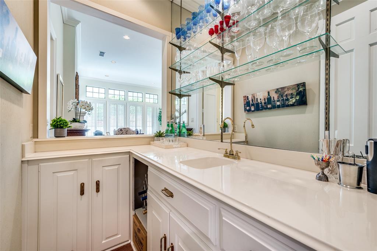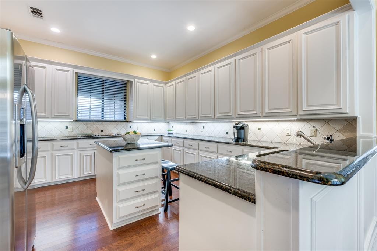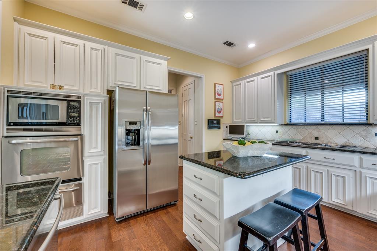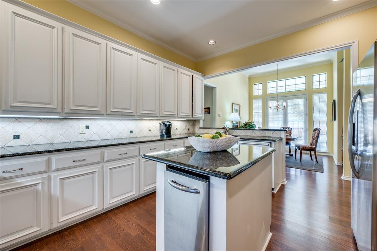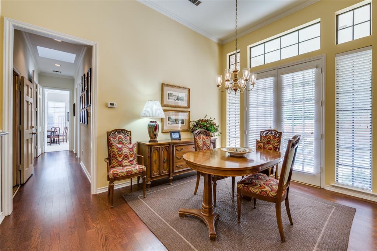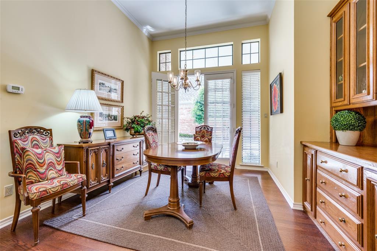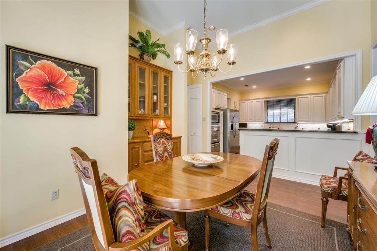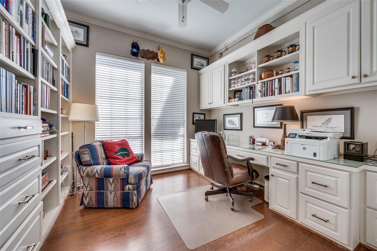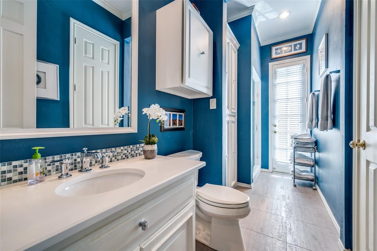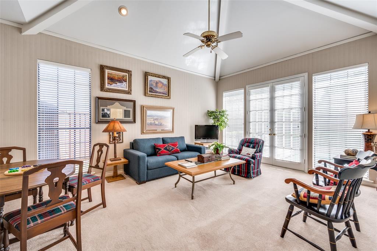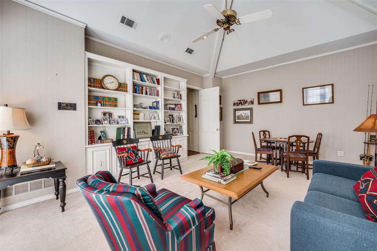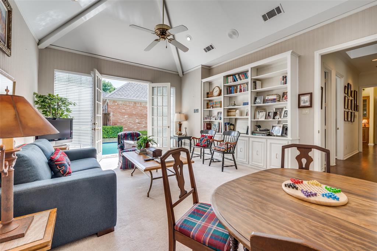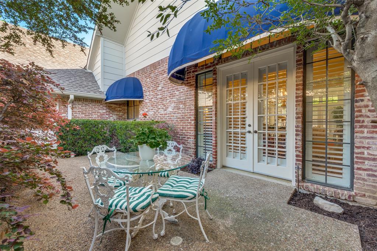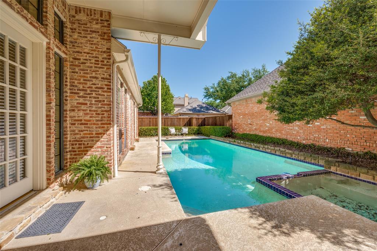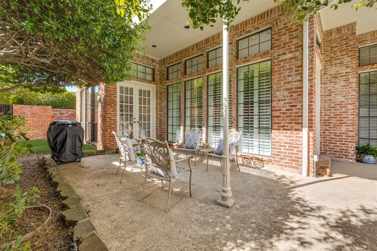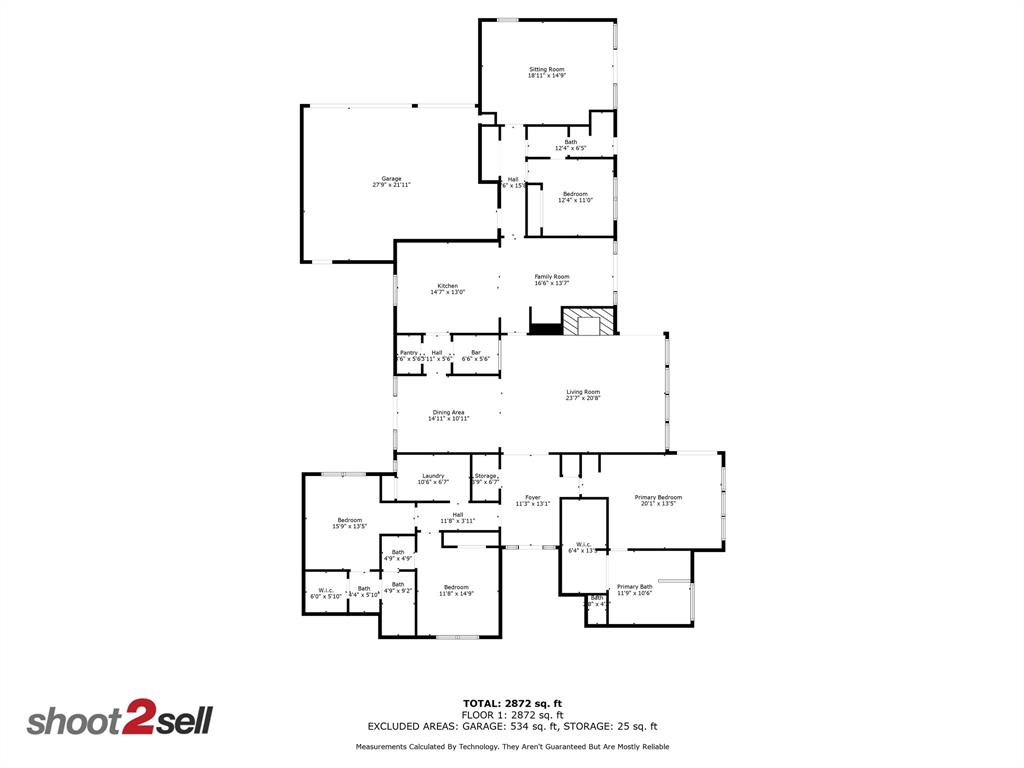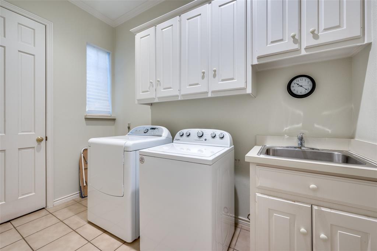6009 Fallsview Lane, Dallas,Texas
$819,000
LOADING ..
Prestonwood West Magnificence! One story home with a laid-back lifestyle great for entertaining. Elegant details include tall ceilings, crown molding, wainscoting & wood floors throughout the living spaces & kitchen. FR DRS from primary BDRM, LR, DR, BRFST & Den lead to patio-pool area & courtyard. Walk-in wet bar serves formal rooms. Chef’s kitchen boasts abundant white cabinetry, granite countertops, center island, B-I SS GE Profile appls, large pantry & under counter lights. BRKST nook has B-I China cabinet. Primary BDRM retreat features a wall of windows, spa-like bath & separation from other bedrooms. Secondary BDRMS share J & J bath. Home office offers a B-I desk, two walls of floor to ceiling bookcases & private full bath. Spacious back den has vaulted ceilings, B-I bookcases & FR DRS to pool & patio area creating a perfect gathering spot for games & movies. 3 car garage. Conveniently located near DNT, George Bush & Preston Rd, with plenty of shopping and dining options nearby.
School District: Plano ISD
Dallas MLS #: 20577702
Representing the Seller Listing Agent: Kathy Gibson; Listing Office: Ebby Halliday, REALTORS
Representing the Buyer: Contact realtor Douglas Newby of Douglas Newby & Associates if you would like to see this property. 214.522.1000
Property Overview
- Price: $819,000
- MLS ID: 20577702
- Status: For Sale
- Days on Market: 41
- Updated: 5/10/2024
- Previous Status: For Sale
- MLS Start Date: 4/13/2024
Property History
- Current Listing: $819,000
- Original Listing: $849,000
Interior
- Number of Rooms: 4
- Full Baths: 3
- Half Baths: 0
- Interior Features:
Built-in Features
Chandelier
Decorative Lighting
Granite Counters
High Speed Internet Available
Kitchen Island
Open Floorplan
Paneling
Pantry
Vaulted Ceiling(s)
Wainscoting
Wet Bar
Walk-In Closet(s)
- Appliances:
Irrigation Equipment
- Flooring:
Carpet
Wood
Parking
- Parking Features:
2-Car Double Doors
2-Car Single Doors
Additional Parking
Alley Access
Circular Driveway
Concrete
Driveway
Garage Door Opener
Garage
Garage Faces Rear
Inside Entrance
Lighted
Location
- County: 43
- Directions: GPS
Community
- Home Owners Association: Mandatory
School Information
- School District: Plano ISD
- Elementary School: Haggar
- Middle School: Frankford
- High School: Shepton
Heating & Cooling
- Heating/Cooling:
Central
Natural Gas
Zoned
Utilities
- Utility Description:
Alley
City Sewer
City Water
Concrete
Curbs
Electricity Available
Individual Gas Meter
Phone Available
Sewer Available
Sidewalk
Underground Utilities
Lot Features
- Lot Size (Acres): 0.19
- Lot Size (Sqft.): 8,276.4
- Lot Description:
Interior Lot
Sprinkler System
Subdivision
Zero Lot Line
- Fencing (Description):
Wood
Financial Considerations
- Price per Sqft.: $243
- Price per Acre: $4,310,526
- For Sale/Rent/Lease: For Sale
Disclosures & Reports
- Legal Description: PRESTONWOOD WEST SECTION TWO PHASE I (CPL), B
- APN: R0444005027C1
- Block: E
Contact Realtor Douglas Newby for Insights on Property for Sale
Douglas Newby represents clients with Dallas estate homes, architect designed homes and modern homes.
Listing provided courtesy of North Texas Real Estate Information Systems (NTREIS)
We do not independently verify the currency, completeness, accuracy or authenticity of the data contained herein. The data may be subject to transcription and transmission errors. Accordingly, the data is provided on an ‘as is, as available’ basis only.


