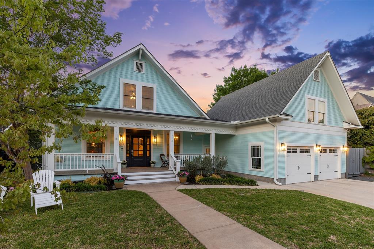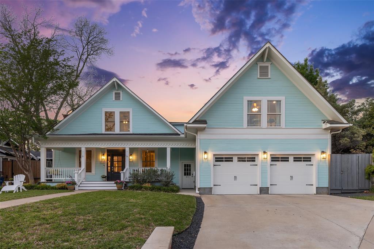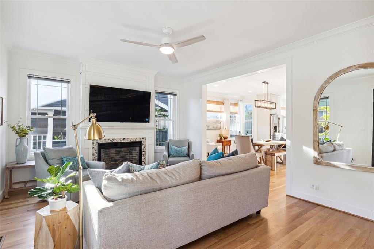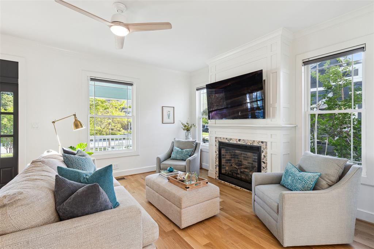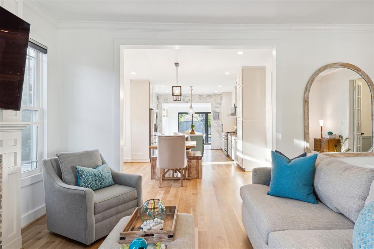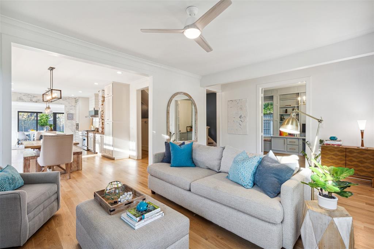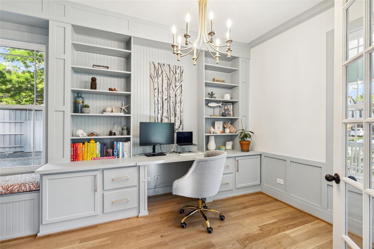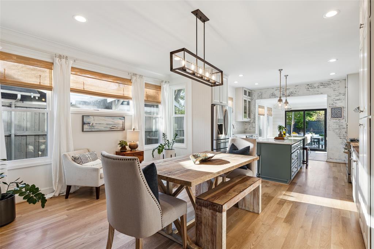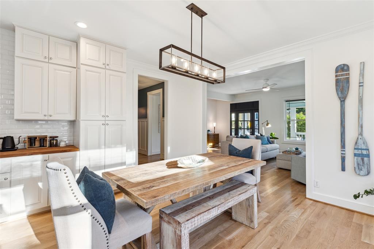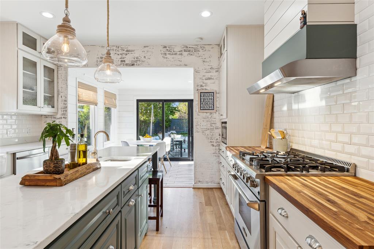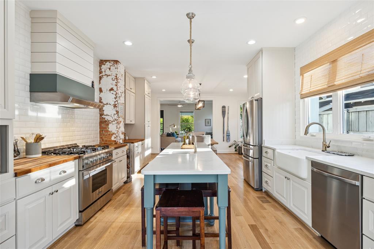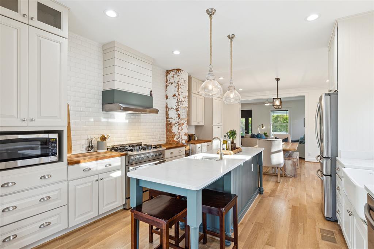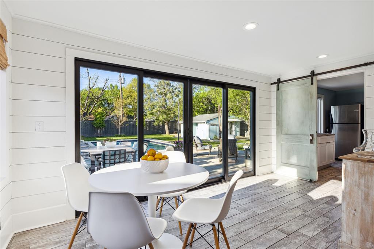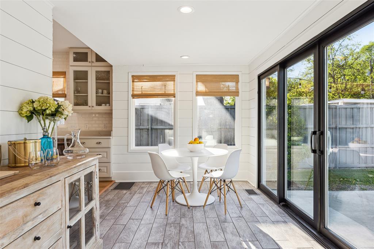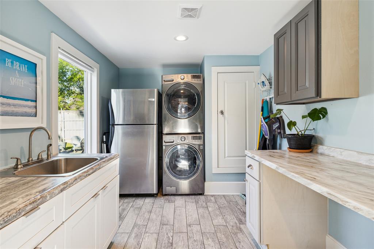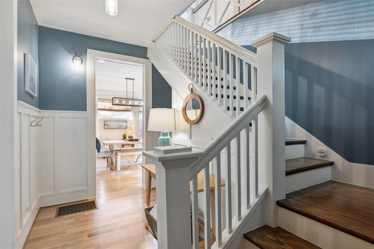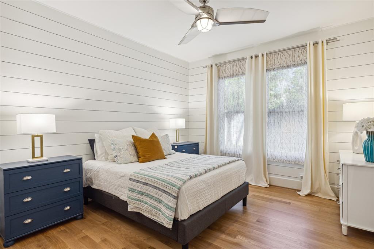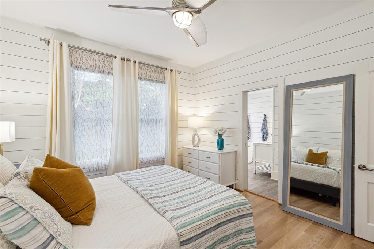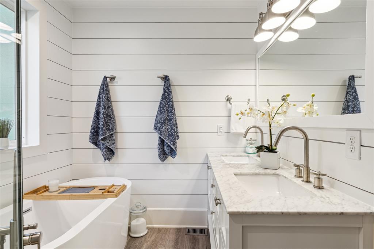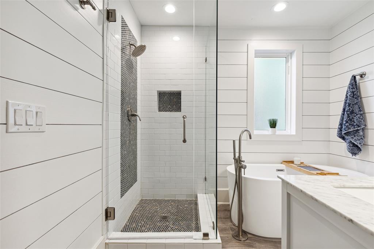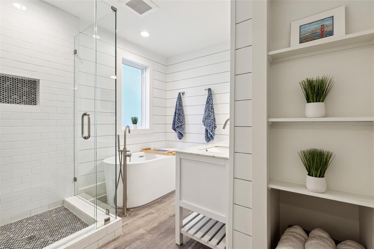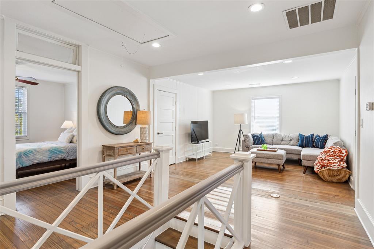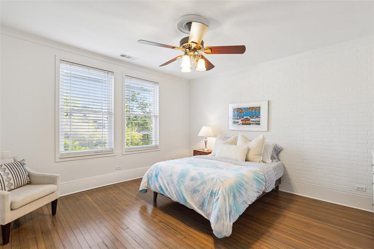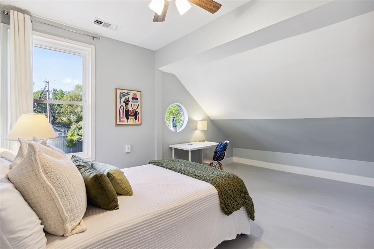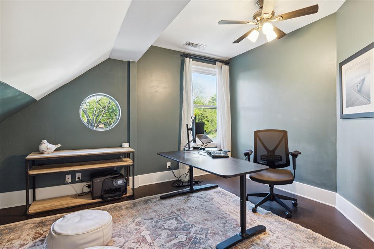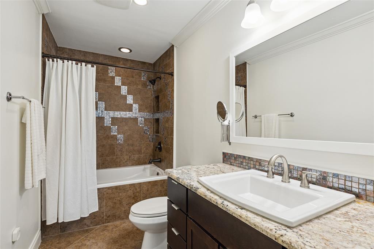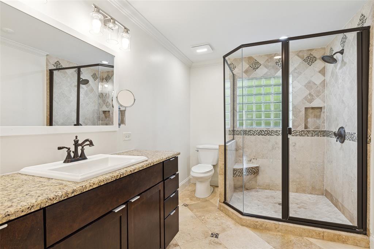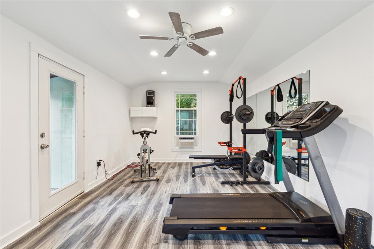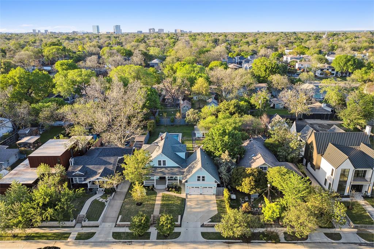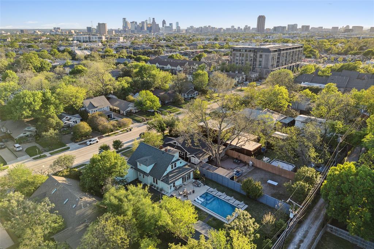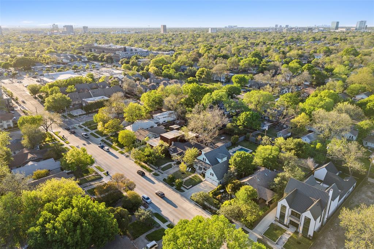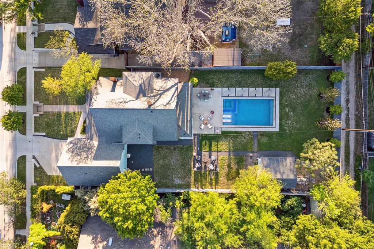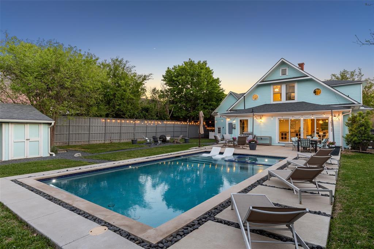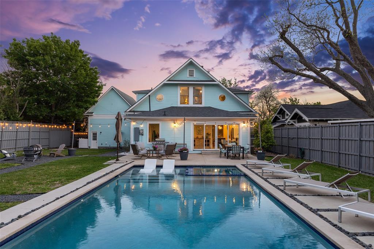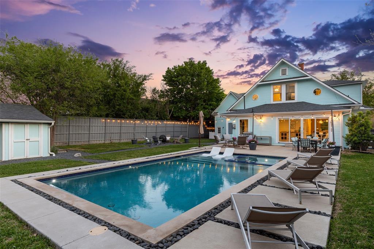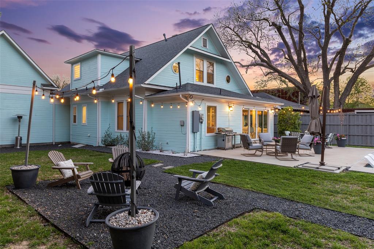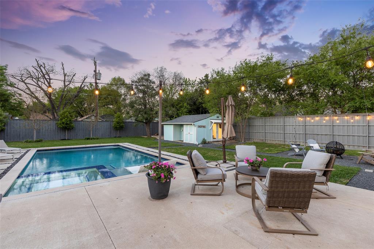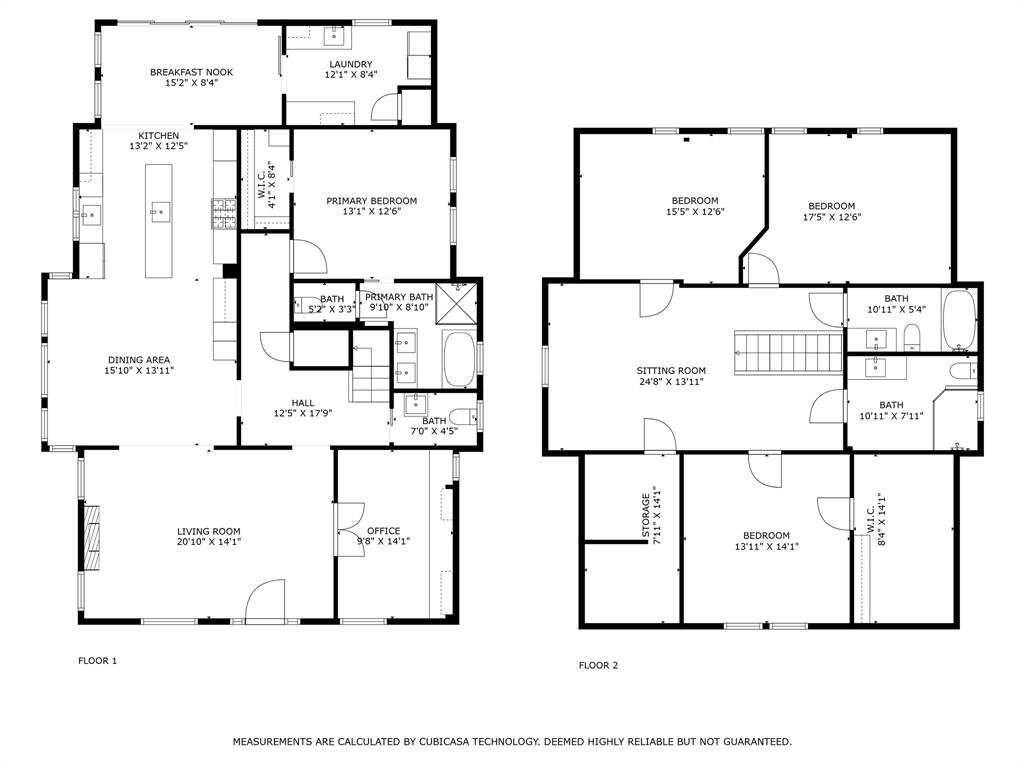5829 Richmond Avenue, Dallas,Texas
$1,375,900
LOADING ..
***As of 4.7.24 Multiple offers have been received, best and final deadline is set for 10am, Tue, 4.9.24. This exquisite 1926 Craftsman style home embodies meticulous design and thoughtful renovations, seamlessly blending modern convenience with period charm. You will love the grandeur of the high ceilings and an open flow which is bathed in natural light from abundant windows. Kitchen features stainless appliances, quartz and butcher block counters, abundant cabinets and space to entertain while you cook. The primary suite has a beautiful bathroom with dual sink vanity, glass enclosed shower and soaking tub. Private office features built-in shelving, cabinets and desk. The focal point of the backyard is the resort-style pool with spa, the current fitness center could also be used as a home office space, workshop, storage space, artist studio or man-cave. The garage has a separate entrance to the 411sqft studio apartment above complete with kitchen, stack W-D and bath.
Property Overview
- Price: $1,375,900
- MLS ID: 20577678
- Status: Sale Pending
- Days on Market: 44
- Updated: 4/18/2024
- Previous Status: For Sale
- MLS Start Date: 4/5/2024
Property History
- Current Listing: $1,375,900
Interior
- Number of Rooms: 4
- Full Baths: 3
- Half Baths: 1
- Interior Features:
Decorative Lighting
Eat-in Kitchen
Kitchen Island
Walk-In Closet(s)
- Flooring:
Ceramic Tile
Wood
Parking
- Parking Features:
2-Car Double Doors
Concrete
Driveway
Garage Door Opener
Garage Faces Front
Location
- County: 57
- Directions: From Lakewood. North on Abrams Road. Left on Richmond. 5th house on Right after Delmar Avenue.
Community
- Home Owners Association: None
School Information
- School District: Dallas ISD
- Elementary School: Geneva Heights
- Middle School: Long
- High School: Woodrow Wilson
Heating & Cooling
- Heating/Cooling:
Central
Electric
Utilities
- Utility Description:
City Sewer
City Water
Curbs
Lot Features
- Lot Size (Acres): 0.32
- Lot Size (Sqft.): 13,895.64
- Lot Description:
Few Trees
Interior Lot
Landscaped
Lrg. Backyard Grass
- Fencing (Description):
Wood
Financial Considerations
- Price per Sqft.: $471
- Price per Acre: $4,313,166
- For Sale/Rent/Lease: For Sale
Disclosures & Reports
- Legal Description: BELMONT SUBURBAN BLK 18/1902 LT 18 & 1/2 PT L
- APN: 00000184588000000
- Block: 18/19


